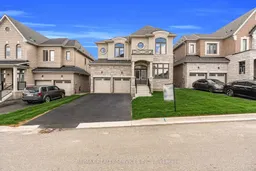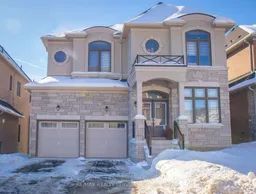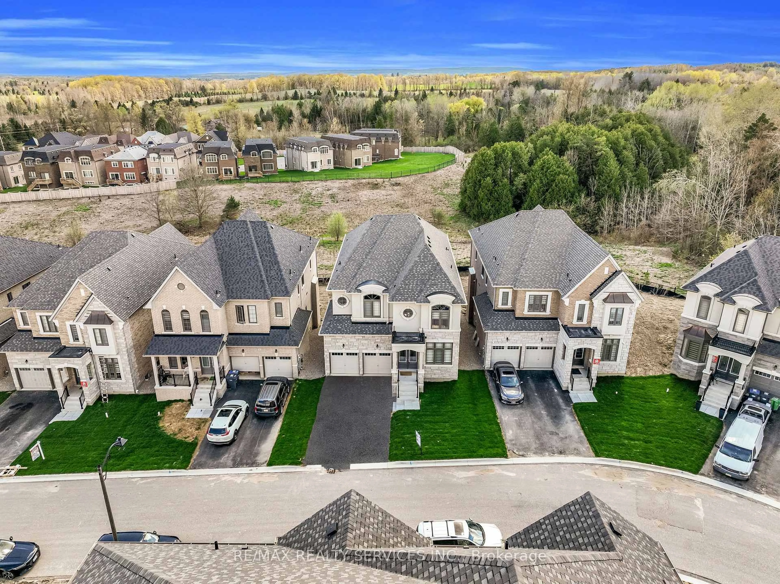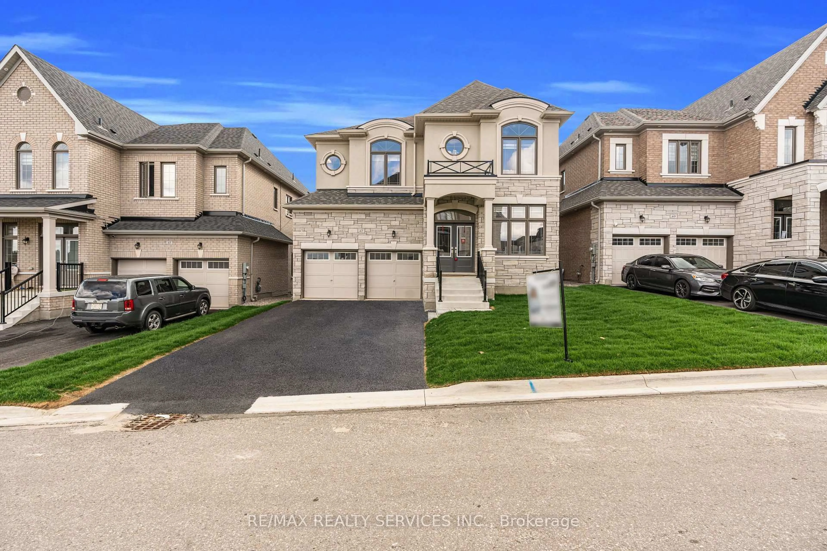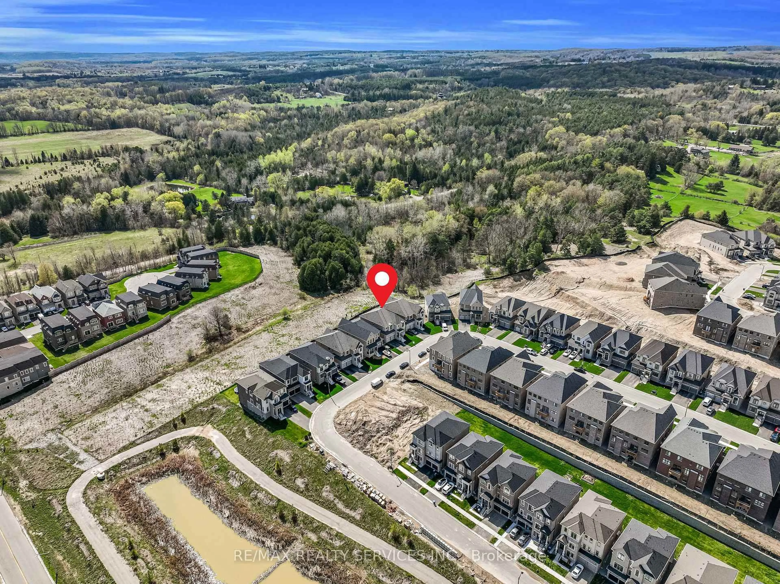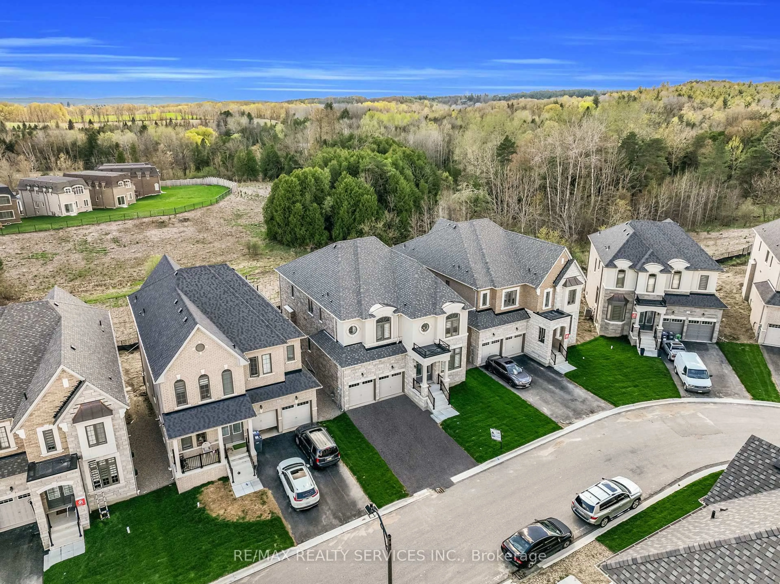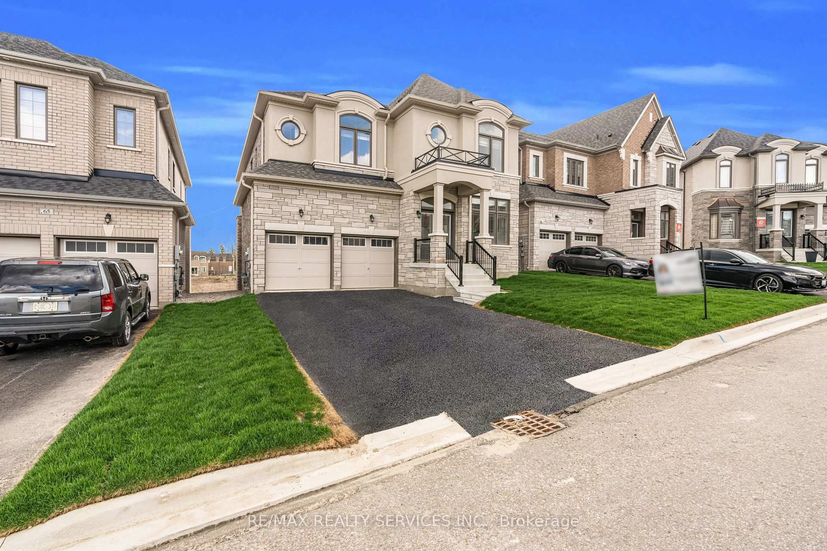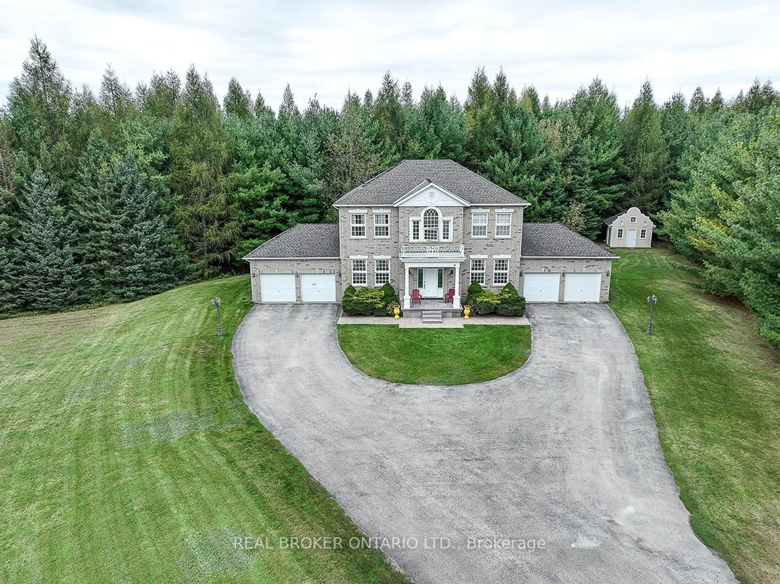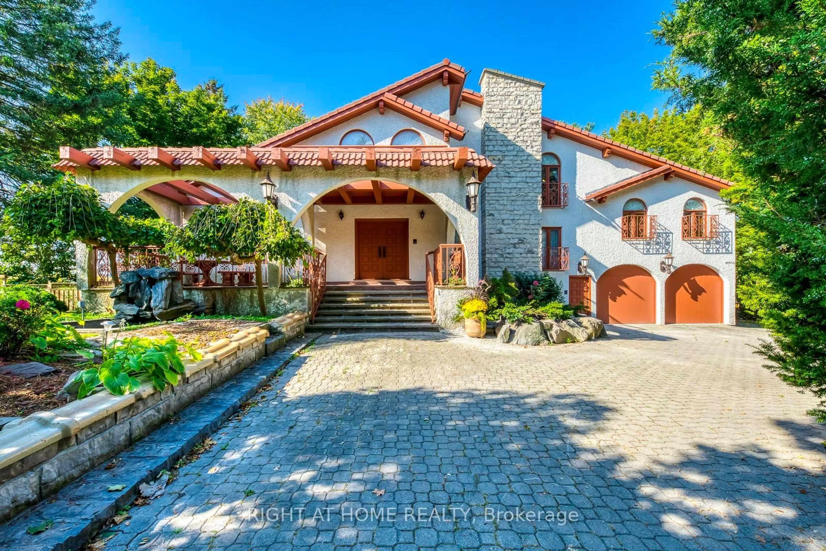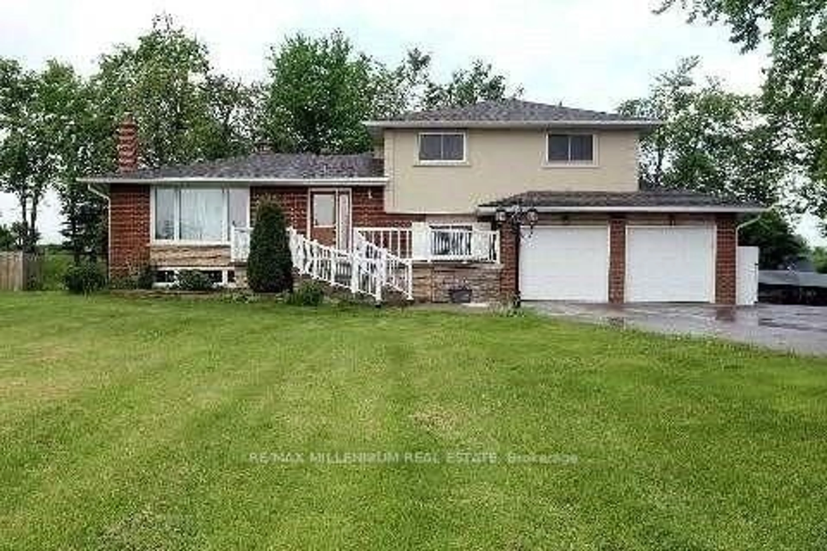67 James Walker Ave, Caledon, Ontario L7C 4M8
Contact us about this property
Highlights
Estimated valueThis is the price Wahi expects this property to sell for.
The calculation is powered by our Instant Home Value Estimate, which uses current market and property price trends to estimate your home’s value with a 90% accuracy rate.Not available
Price/Sqft$485/sqft
Monthly cost
Open Calculator
Description
This exceptional 5-bed, 6-bath home offers spacious living with each bedroom featuring a private ensuite and customized walk-in closet. Enjoy 10-ft ceilings on the main floor, 9-ft on the second, a main-floor office, and smooth ceilings throughout. Features include 4 engineered hardwood, oak veneer stairs with metal pickets, crown molding, upgraded baseboards, and main-floor laundry.The walk-out basement boasts 9-ft ceilings, upgraded French doors to a ravine, and rough-ins for a separate suite, including plumbing, electrical, and gas line for BBQ. Optional side entrance available. Additional Features: 200 AMP service, 2-car garage with openers, 4-car driveway parking. Steps to trails, nature, and recreational amenities.
Property Details
Interior
Features
Main Floor
Living
21.0 x 11.4Dining
21.0 x 10.0Kitchen
26.6 x 9.0Breakfast
16.6 x 11.0Exterior
Features
Parking
Garage spaces 2
Garage type Attached
Other parking spaces 4
Total parking spaces 6
Property History
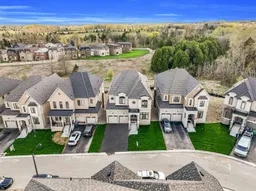 42
42