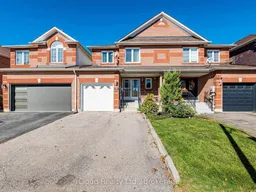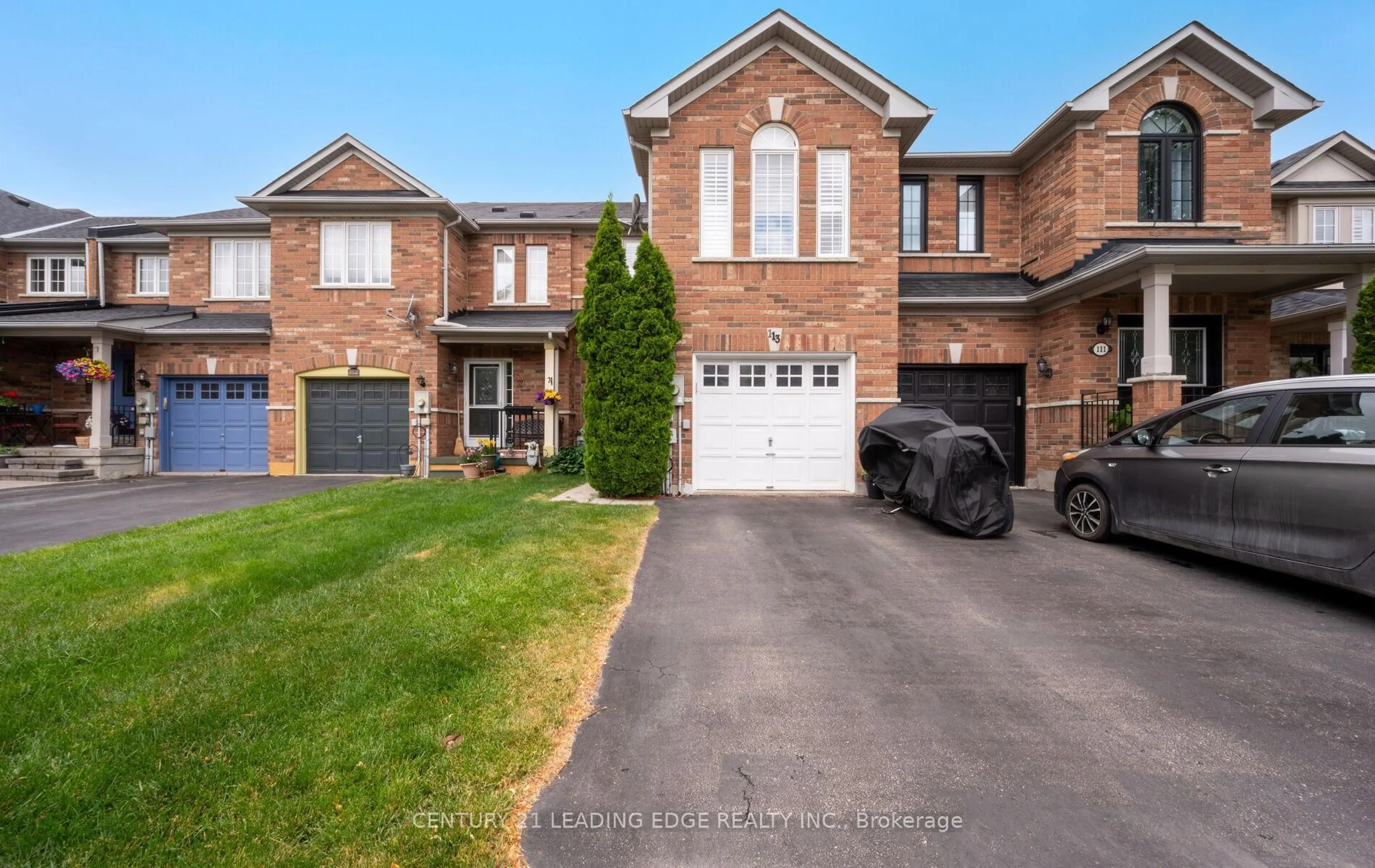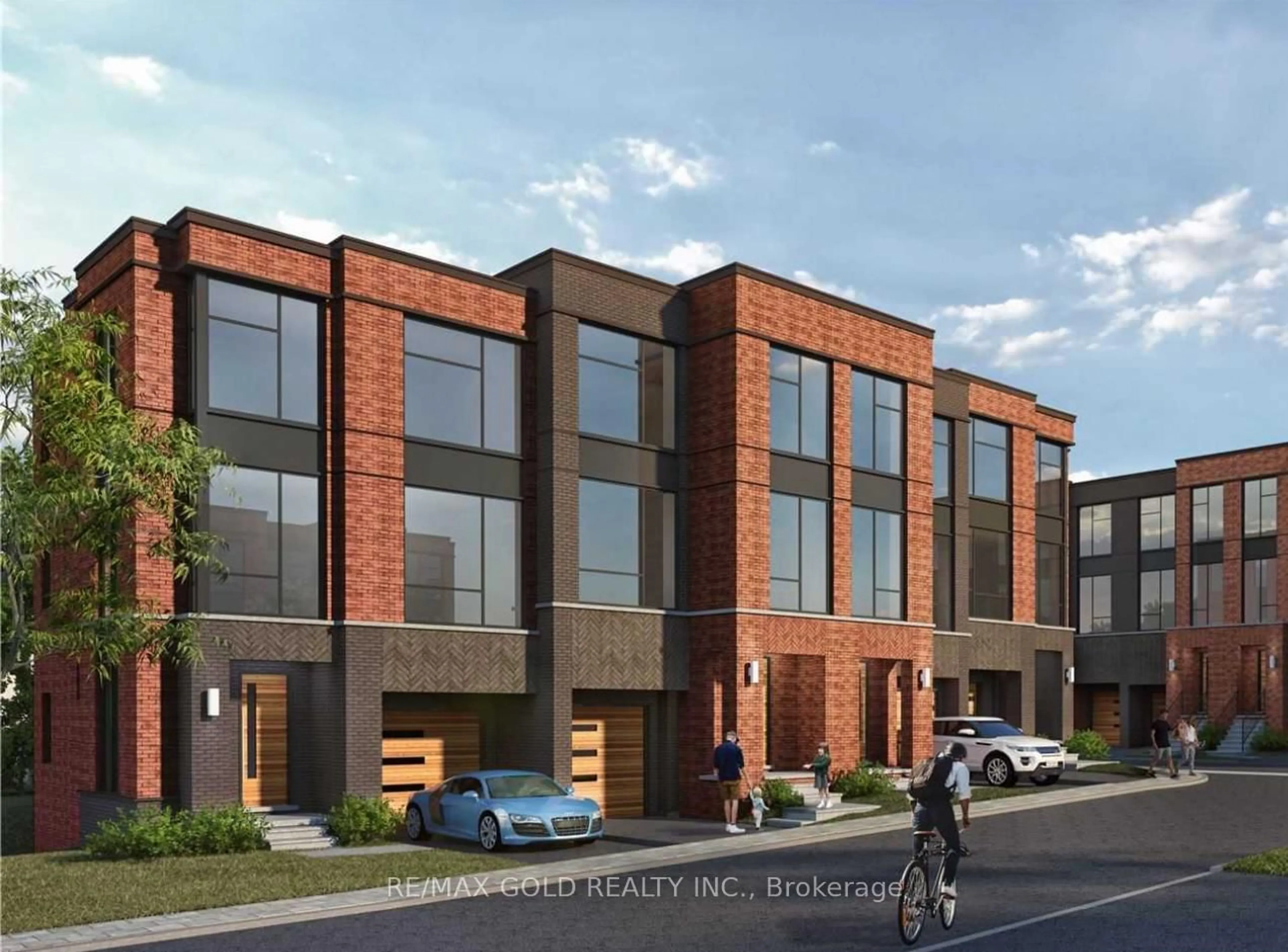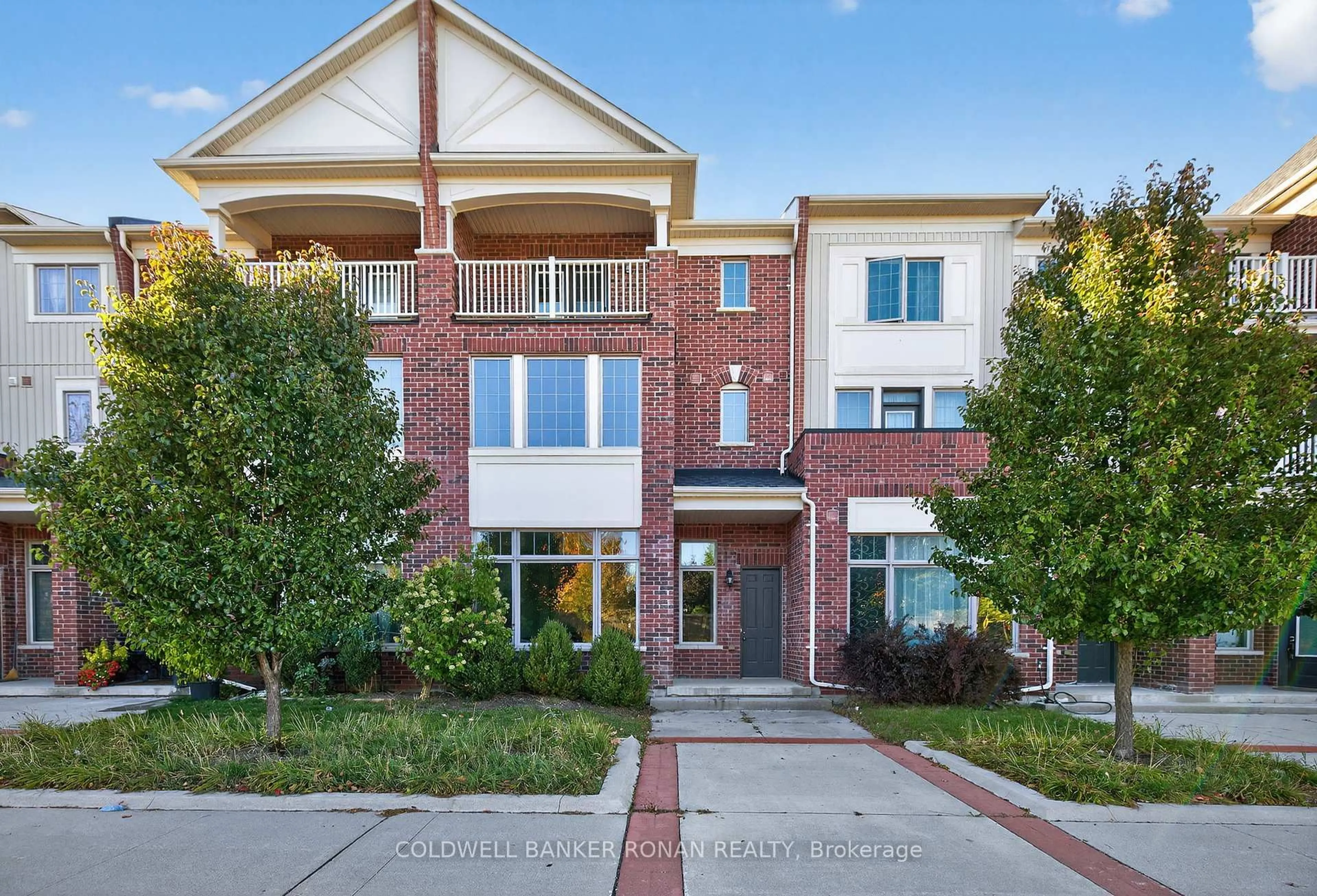Luxury Semi-Detached Link-Linked by the Garage. Welcome to this Lovely and Very Well Kept 3 Bedroom Home. Located In The South Side Of Bolton, Backing Onto Julies Parkette, A Feature That Is Rarely Offered, Enjoy The Private Landscaped Patio. This Home is a Short Walk to Grocery Stores, Drug Stores, Parks and Schools. The Double Door Entry Leads To The Large Foyer with Ceramic Flooring. As You Enter You Will Find A 2 pc Bathroom, A Convenient Entrance To The Garage, And A Front Coat Closet The Ceramic Hallway, Leads To An Open-Concept Layout With Pot Lights And Hardwood Flooring Throughout , Sun Filled Rooms, A Spacious Dining Area, Oversees the Great Room And Fireplace. The Bright Kitchen and Breakfast Area has A Beautiful White Quartz Counter Top, And A Walk Out To A Fully Landscaped All Fenced In Patio. Wood Stair Case With An Iron Railing Leads Upstairs Featuring Hardwood Floors Throughout and 3 Large Bedrooms, The Large Primary Bedroom Features A 4-piece Semi En-suite And A Large Walk-in Closet. The Unfinished Basement Offers Room For Improvement And Ready For Your Personal Added Touch. Cold Cellar, 3 car parking, 25 year singled roof (2017), furnace(2023), a/c (2023), Central Vac, Alarm System. What is there not to love about this home? A Perfect Place to Grow!
Inclusions: Washer, Dryer, Stove, Refrigerator, Dishwasher, Central Vac and Equipment, Alarm System all window coverings and all Elfs
 39
39





