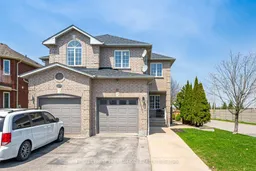Welcome to this immaculate, smoke-free and pet-free semi-detached home, ideally situated on a corner lot, in the highly desirable and family-friendly South Hill/Bolton East neighbourhood. Tucked away on a quiet, no-through-traffic street, this property offers both safety and privacy just steps from local schools, parks, and all the essentials. Inside, you'll find 3 generously sized bedrooms and 3 washrooms, along with a bright and spacious family room featuring a cozy gas fireplace. The large kitchen includes stainless steel appliances and a family-sized eat-in area perfect for meals or morning coffee. Enjoy added living space in the finished basement, complete with a rec room, play area, and ample storage. Walk out to a huge deck, ideal for entertaining or relaxing in your private outdoor space. Recent upgrades include hardwood floors on the main, a newer roof, and a brand-new hot water tank, ensuring comfort and efficiency. The oversized driveway and insulated metal garage door provide year-round convenience. Minutes from everything Bolton has to offer restaurants, grocery stores, shopping, public transit, and more this home is a rare gem in a prime location. Don't miss this incredible opportunity!
Inclusions: Fridge, Stove, Dishwasher, Washer, Dryer, Garage Door Opener, All Existing electrical light fixtures, all existing window coverings, security cameras and dvr, alarm system.
 50
50


