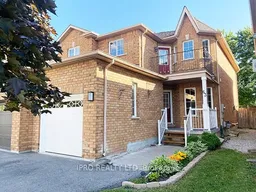Great value in a peaceful location backing onto Hubert Corless Park in South Hill, Bolton. This property, situated on a quiet crescent, offers easy access to Albion-Vaughan Road and the highway system for a fast commute, while remaining close to schools, amenities, and the charm of a family-oriented neighborhood. This home provides excellent value with an updated kitchen, featuring quartz countertops, combined with a family room that walks out to your deck, overlooking the park behind. The primary bedroom boasts a 4-piece ensuite, a walk-in closet, and access to a private balcony. The two additional bedrooms share a bathroom and both have views of the park. The upper floors have been freshly painted, with updated light fixtures and new door handles, electrical switches, and outlets throughout. The finished basement includes a fourth bedroom, a recreation room, a 3-piece washroom, a practical utility room, and a spacious cantina for added storage.
Inclusions: B/I s/s diswasher, Clothes washer & Dryer, Standing Freezer, Garage Door opener and remote, All electric light fixtures.
 16
16


