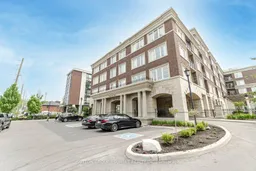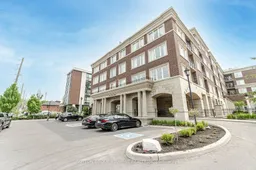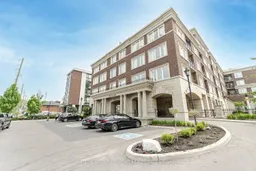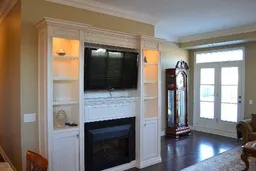Welcome to unit #505 at 60 Ann St, in the beautiful and well maintained, Rivers Edge building.This is a bright and inviting, 2 bedroom, 2 bathroom, gorgeous luxury condo, conveniently located in downtown Bolton. Dramatic south east views can be admired from the 34Ft x 32Ft grand terrace, measuring in at almost 1100 square feet of additional space to enjoy and comes complete with a gas barbeque connection. This condo was originally the model suite and is beautifully appointed with a high level of finish. This is a very desirable corner unit, which has an open concept, split bedroom floorplan, with majestic 10 foot ceilings and large windows throughout. A great bonus is that there is no other unit above this unit. The upgraded kitchen has a large island with breakfast bar, granite countertops, custom cabinets ,backsplash, high end stainless steel appliances, under counter as well as up lighting, California shutters and crown molding. The living room and dining room are open to the kitchen and both rooms have hardwood flooring, crown molding and large windows. The living area also has custom cabinets with lighting, wonderful fireplace and the perfect spot for your TV. The large primary bedroom has his and her double door closets, a large window, California shutters and a magnificent 5 piece ensuite bathroom. This is a very sought after building and it is very rare that a suite like this becomes available. Exceptional condo amenities include; Pool, Sauna, Billiards Room, Gym, Party Room, Library, Underground Parking, Car Wash. A wonderful condo that anyone would be proud to call home.
Inclusions: Refrigerator, Stove, Dishwasher, Microwave/Hood Combination, Clothes Washer & Dryer, All Existing Pool equipment, All Electrical Light Fixtures & All Window Coverings.







