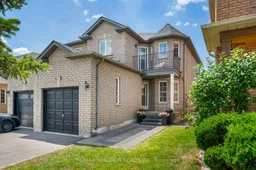Welcome to 47 Coolspring Crescent A Beautiful Family Home in the Heart of Bolton! Located on a quiet crescent in one of Boltons most charming, family-friendly neighbourhoods, this beautifully updated 3-bedroom, 4-bathroom home offers the perfect balance of style, space, and community. Surrounded by nature, with the Humber River just steps away and scenic conservation areas nearby, its a peaceful retreat with all the conveniences of town living. Inside, you'll find brand new hardwood floors throughout, a bright and functional layout, and generously sized rooms. The timeless renovated kitchen is a true highlight, featuring stainless steel appliances, a spacious breakfast area, and a walk-out to the backyard ideal for family meals or summer entertaining. Upstairs, the primary suite offers a walk-in closet, 4-piece ensuite, and a private walk-out deck, perfect for your morning coffee. The finished basement adds versatile living space for a family room, home office, or playroom. Step outside to your fully fenced backyard with a large deck and a grassy area plenty of room for kids, pets, or hosting friends. Just a 5-minute walk to Allan Drive Middle School, surrounded by great parks, and a short drive to Kleinberg and local amenities, this home is an incredible opportunity in a vibrant, close-knit community
Inclusions: Stainless Steel: Fridge, Stove, Dishwasher,. Washer & Dryer. All Electrical Light Fixtures, All Window Coverings, Garage Door Remote
 39
39


