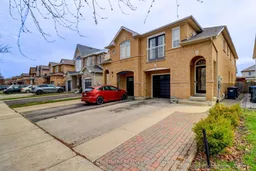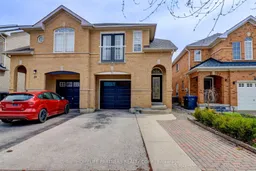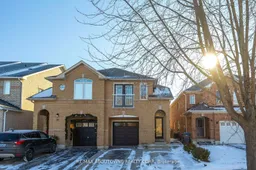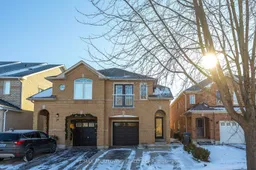Welcome to this charming home in Boltons highly sought-after North End! This rare 4-bedroom semi-detached offers spacious principal rooms and a layout that blends comfort with functionality. The main floor boasts a bright, open-concept living area perfect for family gatherings and entertaining alongside an updated eat-in kitchen with modern finishes to a walk-out to the patio, ideal for summer BBQs. Enjoy the convenience of direct garage access to the home. The spacious finished basement features an open-concept design with a wet bar/kitchenette, 3-piece bath, and cold cellar, offering excellent potential for extended family living or versatile use. Close to schools, shops, restaurants, and all amenities, this home is a true gem for growing families or savvy buyers alike. Don't miss your opportunity to make it yours!
Inclusions: Fridge, Stove, Dishwasher, Washer, Dryer, Electric Light Fixtures, Window Coverings, Mini Fridge in Basement, Deep Freezer, Backyard Shed, Garage Door Opener, Central Vacuum and Related Equipment. *Extra boxed laminate flooring in basement for future floor projects*







