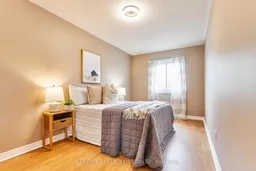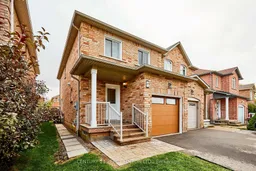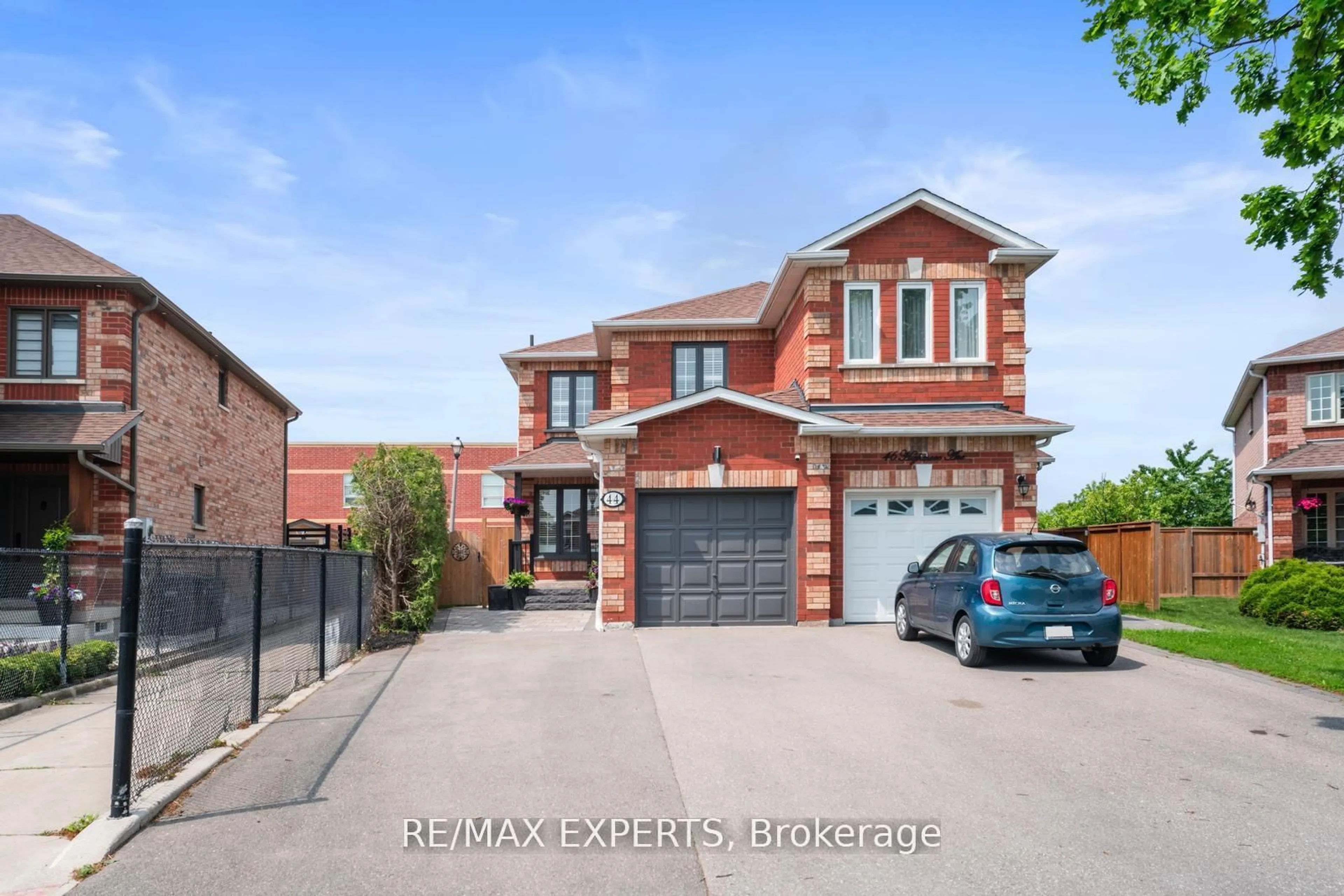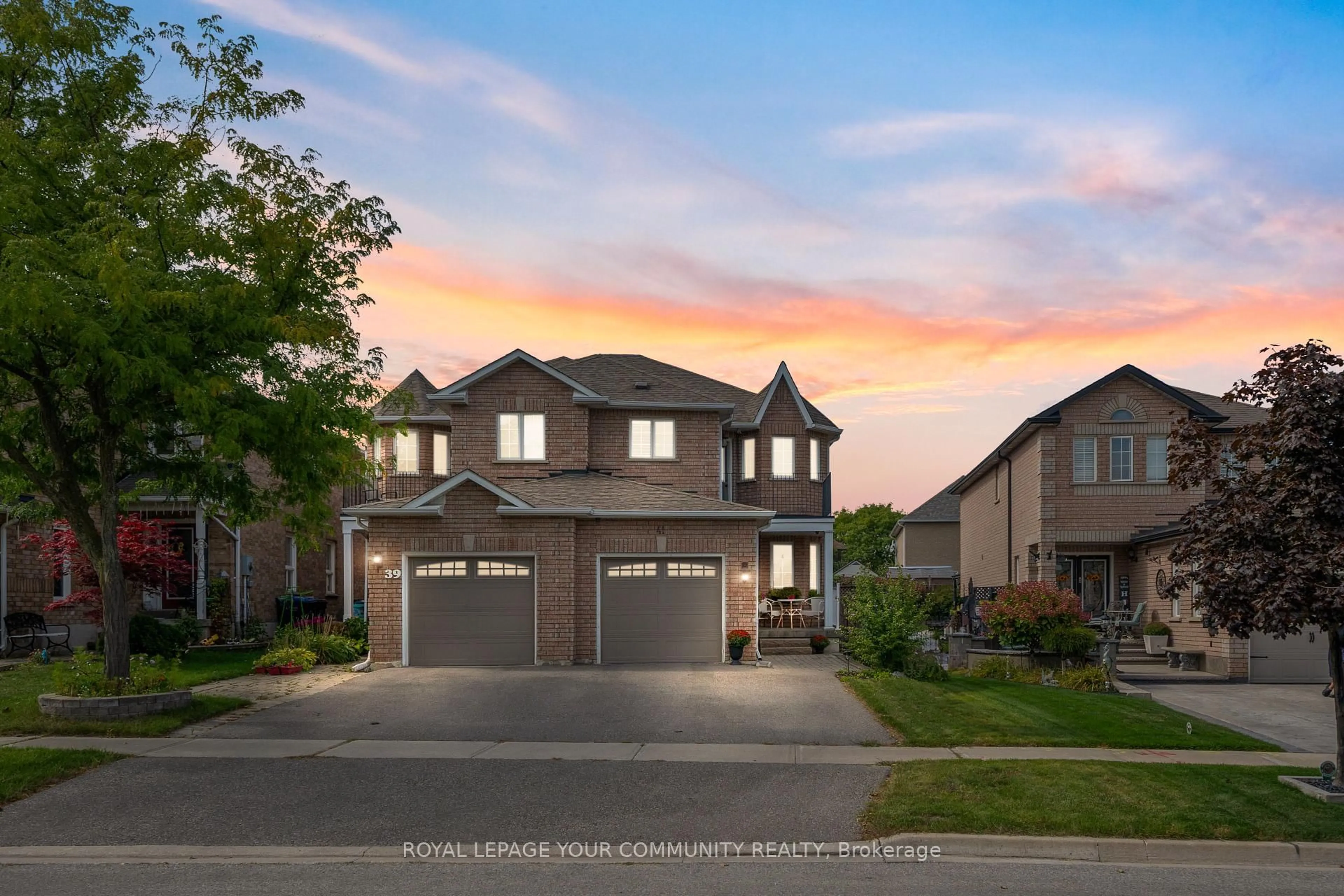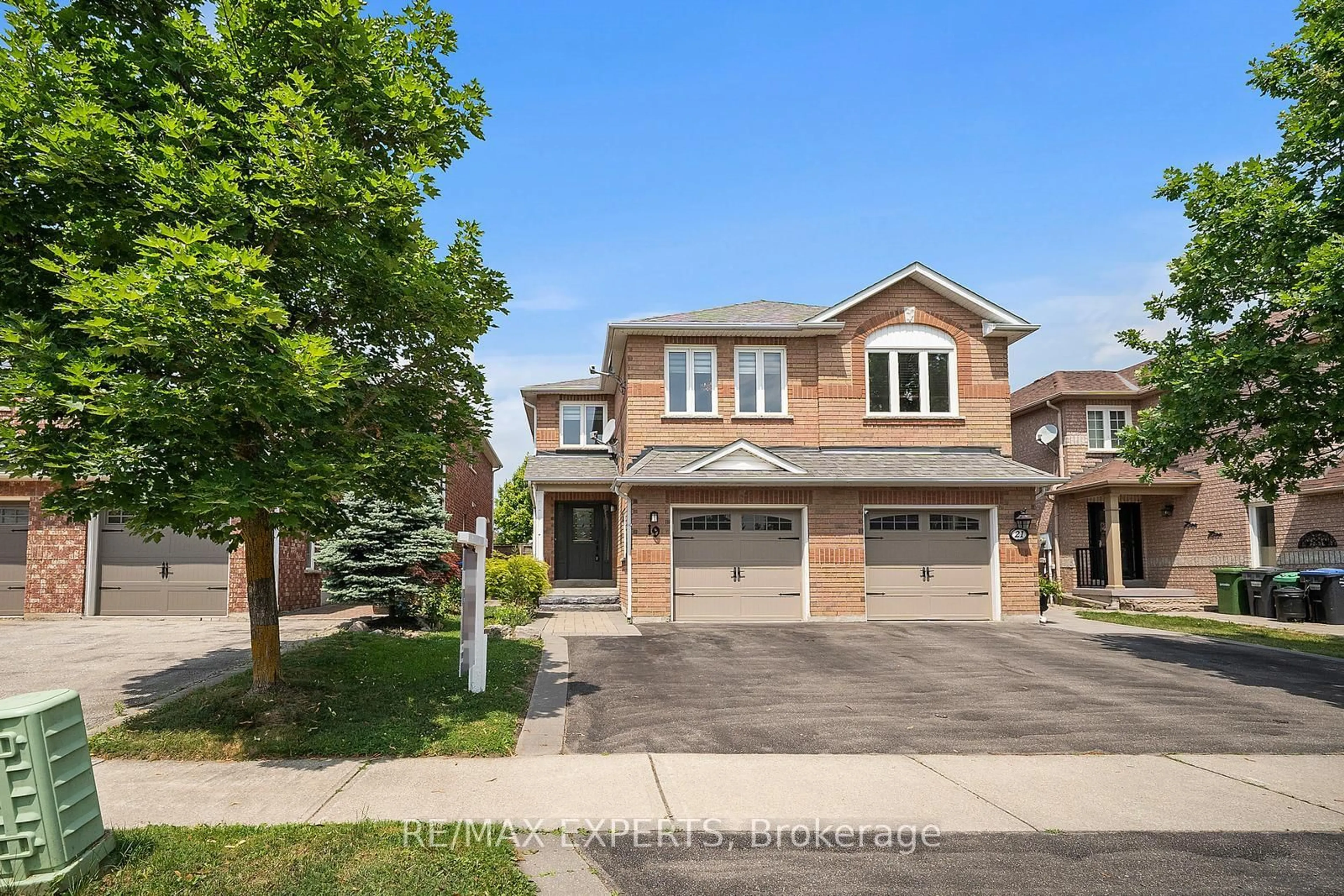Nestled In A Peaceful, Welcoming Community, This Semi-Detached Gem Has Been Lovingly Cared For, Offering Warmth And Comfort Throughout. With An Inviting Exterior. The Property Features A Bright, Spacious Living Area Filled With Natural Light, Ideal For Relaxation And Entertaining. The Updated Kitchen, Complete With Ample Counter Space, Flows Seamlessly Into The Dining Area. Upstairs, You'll Discover Three Cozy Bedrooms, Each With Generous Storage. The Master Suite Offers A Peaceful Escape With Walk In Closet & Semi_Ensuite, While The Additional Rooms Cater To Versatile Needs Perfect For Children, Guests, Or A Home Office. The Unfinished Basement Provides Extra Living Space For A Playroom Or Entertainment Area. A Clear Canvas! Step Outside To The Private, Fully-Fenced Backyard, A Perfect Space For Outdoor Activities. The Neighbourhood Boasts Tree-Lined Streets, Parks, And Schools, Ensuring Convenience And A Strong Sense Of Community. This Well-Maintained Home Offers An Ideal Balance Of Tranquility And Accessibility. Book A Viewing Today!
Inclusions: GE Oven (2025), Maytag Fridge, GE Built In Dishwasher (As Is), Maytag Washer & Dryer (As Is). 100 AMP (Electrical Panel). New Sliding Back Door (2025)
