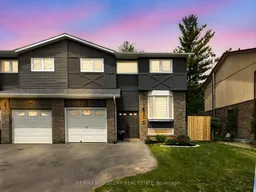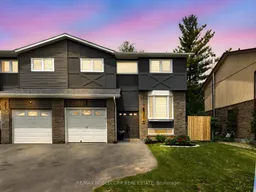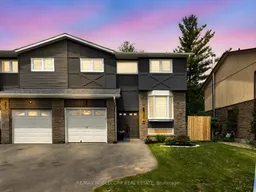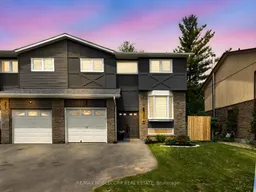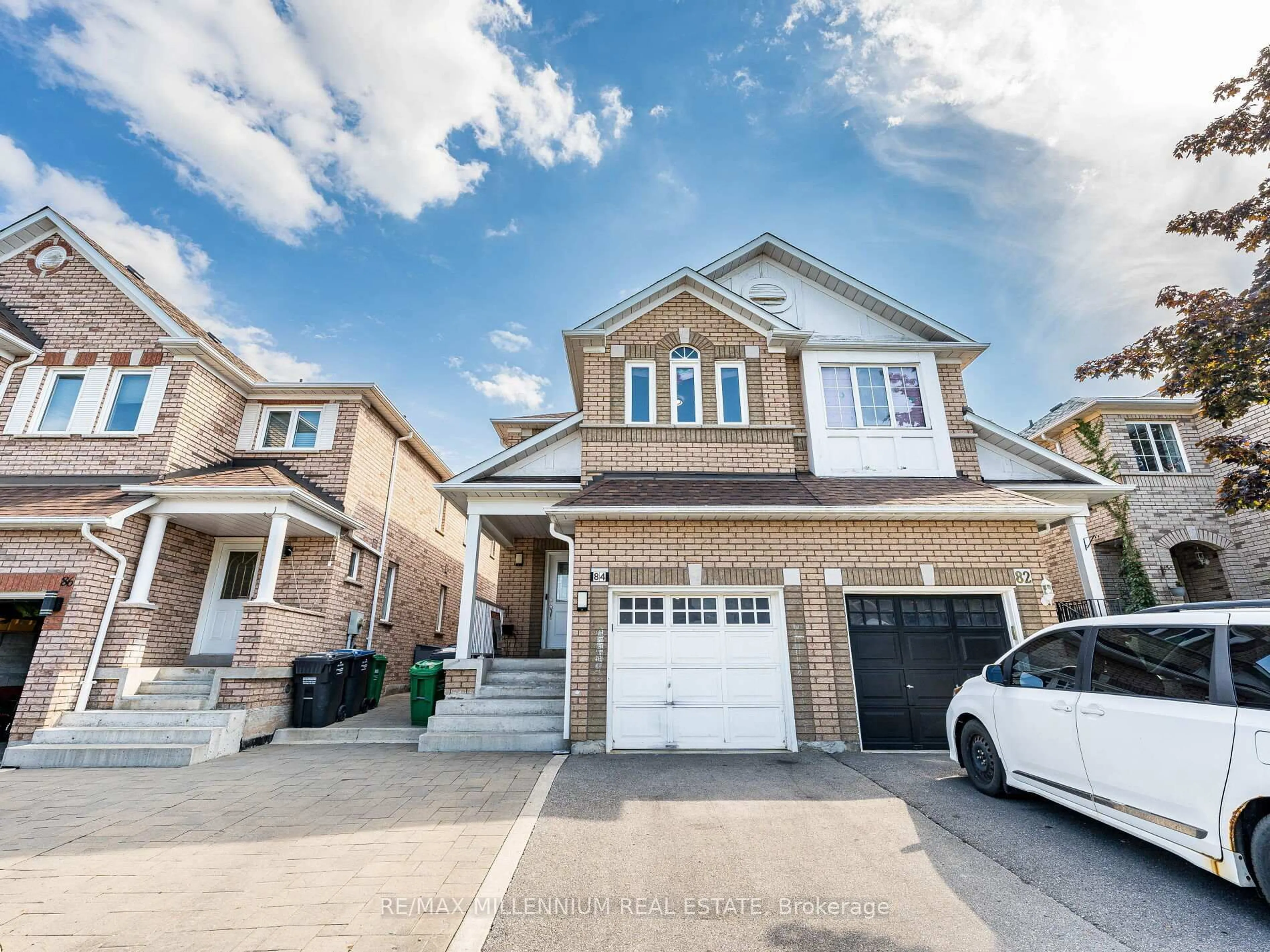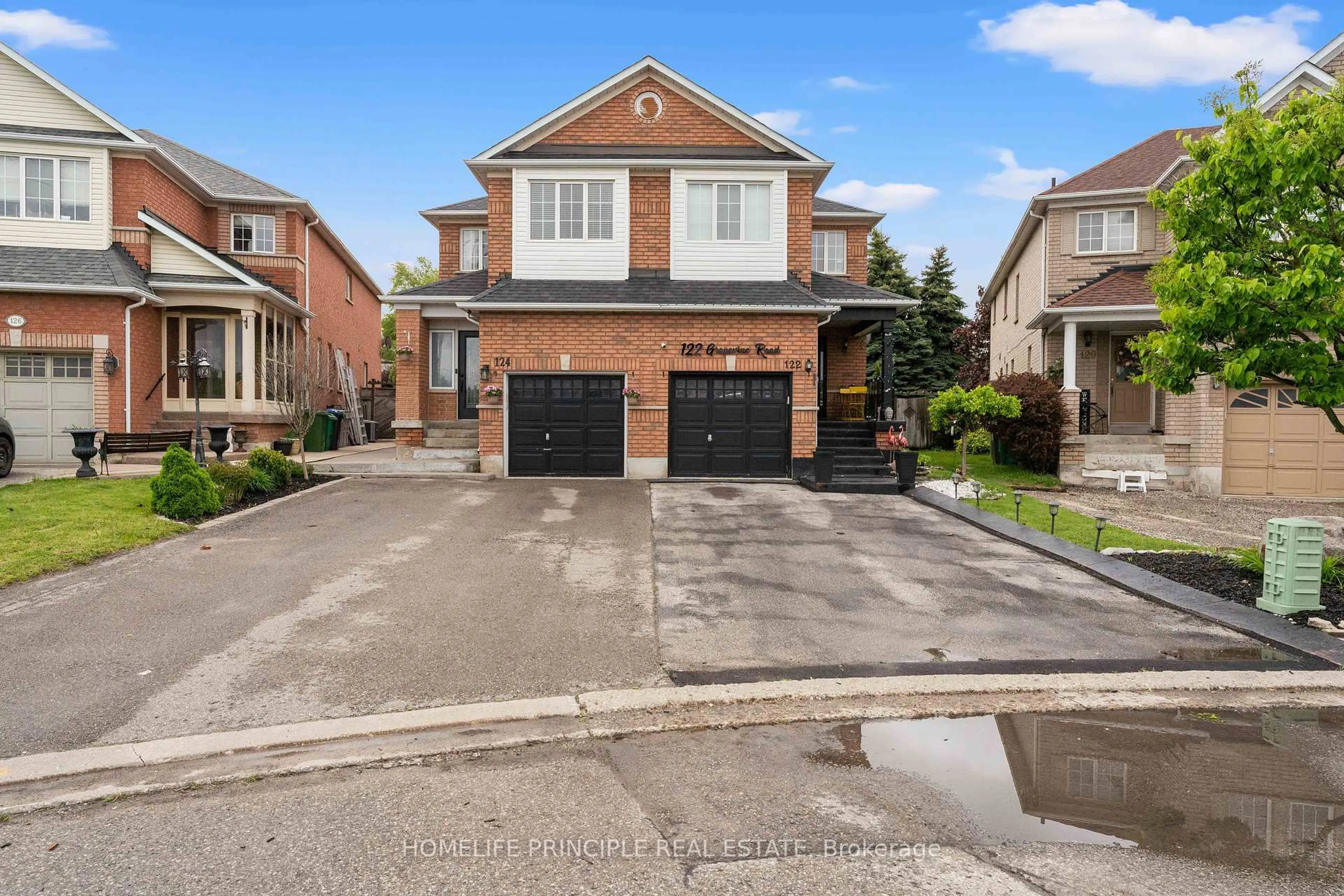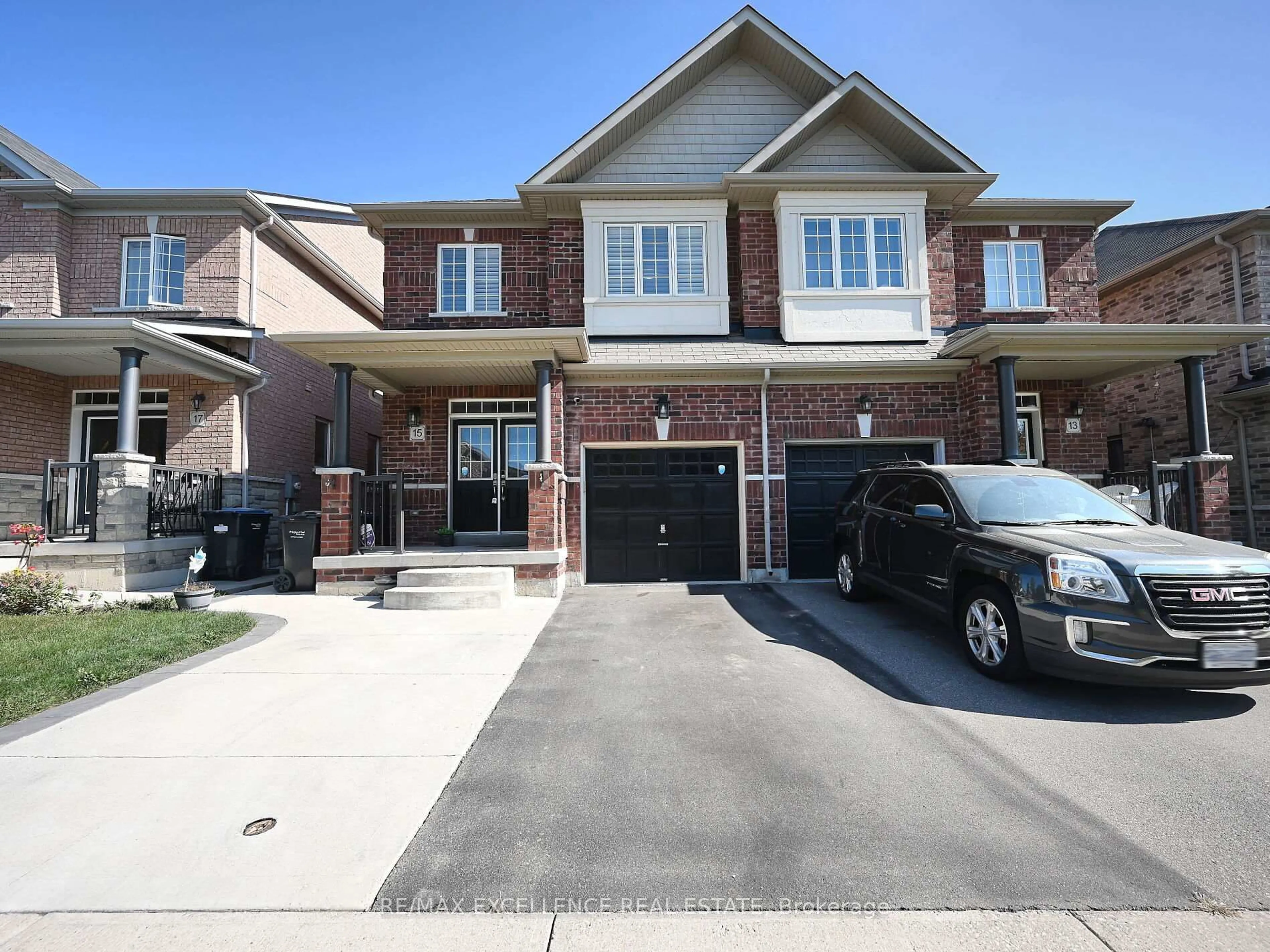PLEASE SEE FEATURE SHEET FOR LIST OF UPGRADES!! Welcome to this beautifully reimagined 3+1 bedroom, 4-bathroom Semi-detached home, fully renovated from top to bottom with no detail overlooked. Renovations also include New Plumbing throughout, New Electrical Throughout, 200amp Panel, upgrades Include 7" wide white oak engineered hardwood floors that flow seamlessly throughout the entire house, setting the tone for modern elegance and comfort, Upgraded kitchen featuring imported Italian cabinetry, a large Kitchen Island with quartz counters, and premium stainless steel LG appliances including an induction cooktop, built-in oven, refrigerator/freezer, dishwasher, and a convenient pot filler. Perfect for entertaining or family meals, this space combines luxury and functionality in every detail. Custom accent walls add warmth and personality throughout the home, while the finished basement offers a spacious 4th bedroom and an additional full bathroom ideal for guests or extended family. As you enter the 2nd floor with illuminated stairs that guide you to 3 bedrooms. The primary Bedroom features large windows that allow plenty of natural light, a large walk-in closet behind the bed and includes a beautiful ensuite. Two additional bedrooms provide enough room for your growing family. Step outside from the kitchen to your beautiful, peaceful new deck, perfect for relaxing or entertaining guests, perfect for those summer months. Major upgrades provide peace of mind, including a Furnace (2016) new blower (2025), A/C (2017), all new windows (2021), and new exterior/interior doors (2021), Roof 2017. This turnkey property blends timeless design with modern convenience just move in and enjoy! Precast Inspection Report Available upon request.
Inclusions: All Modern Electronic Light Fixtures, All LG Stainless Steel Appliances with 6+ Years Warranty remaining, LG Microwave, All Window Coverings, 200amp Electrical Panel
