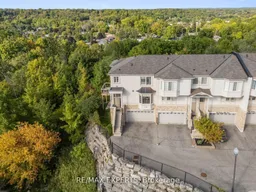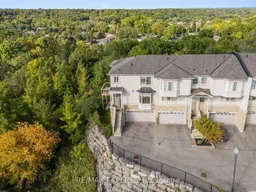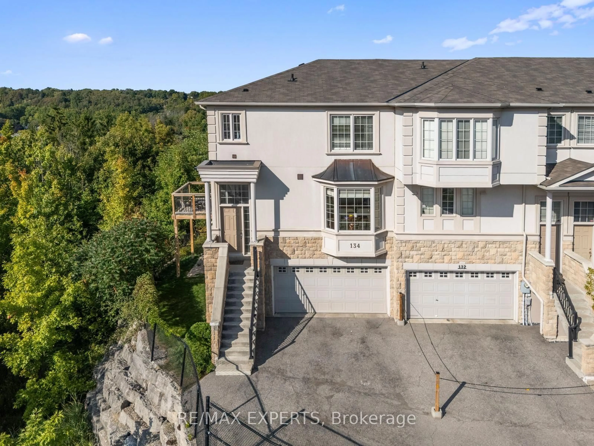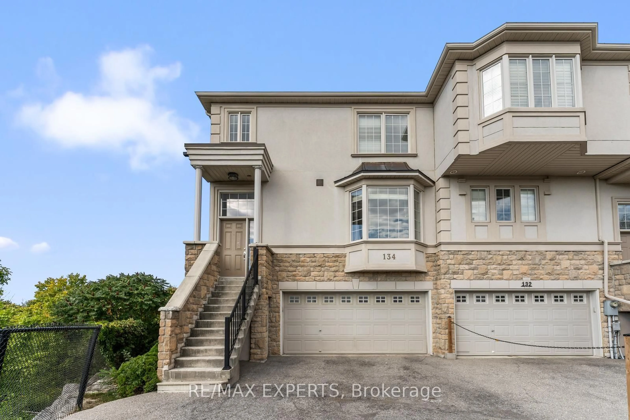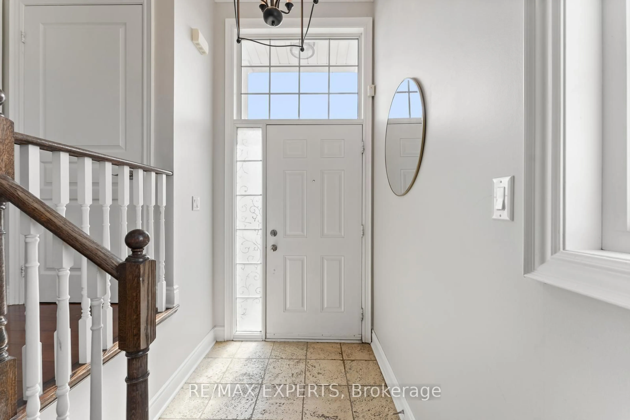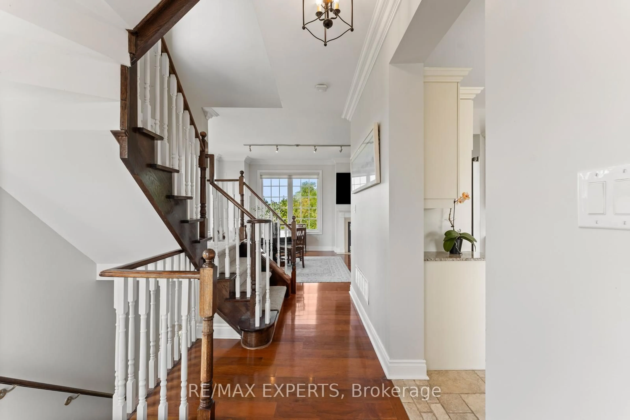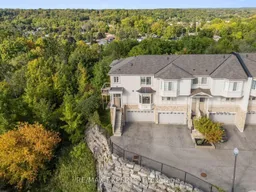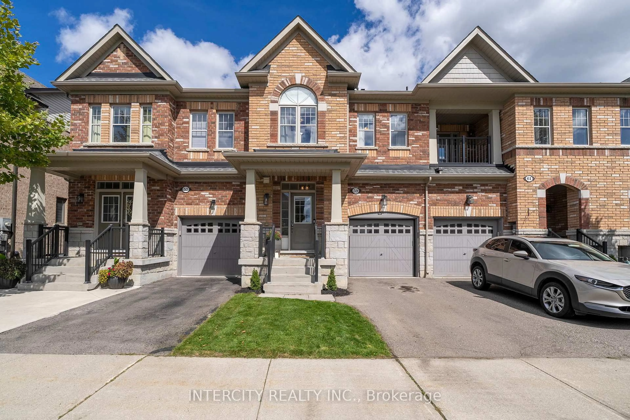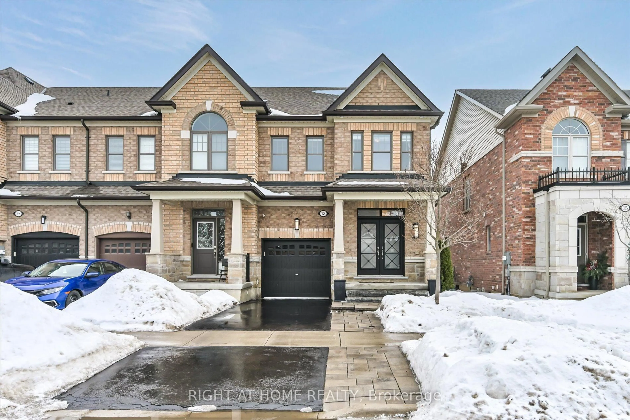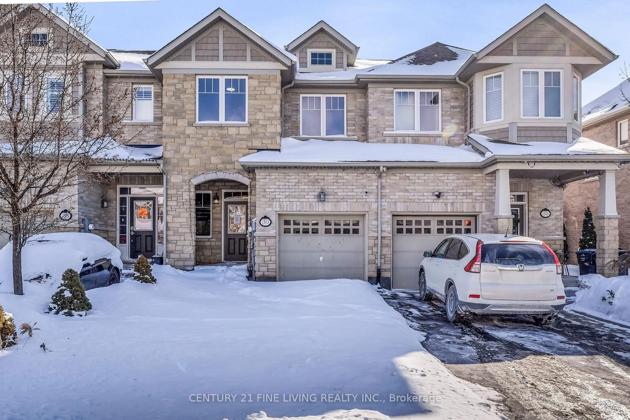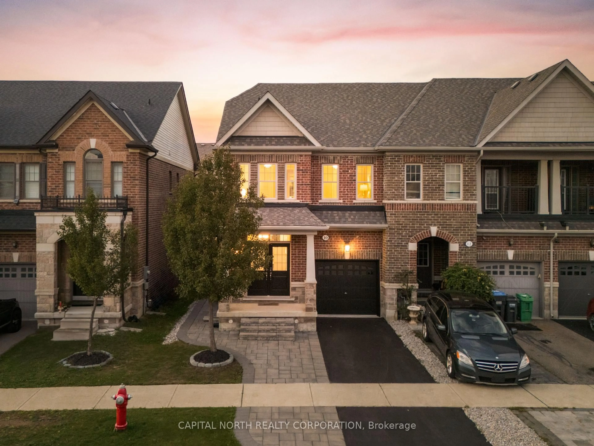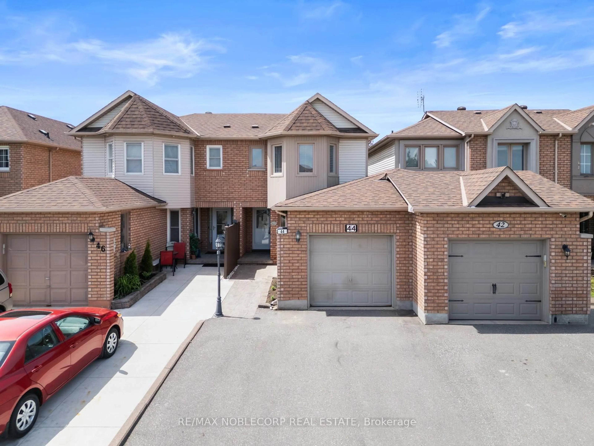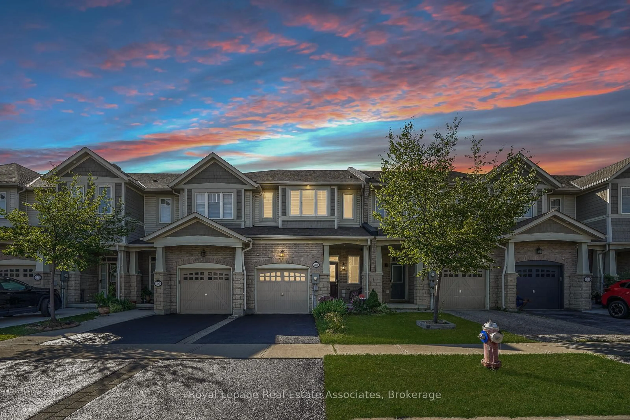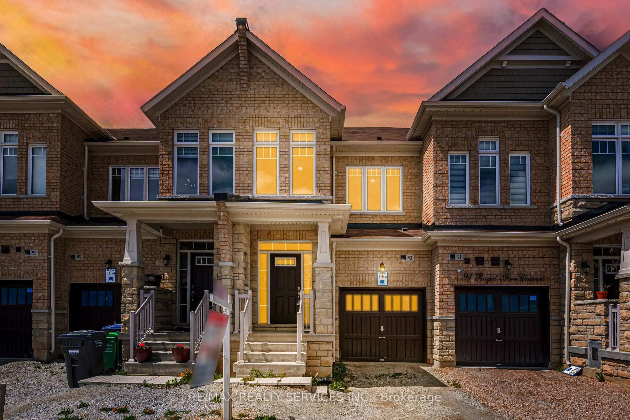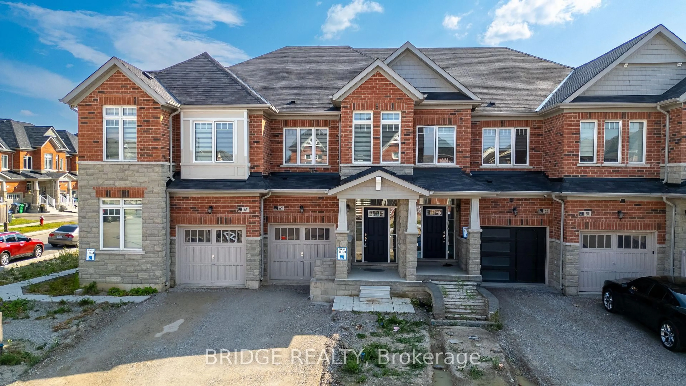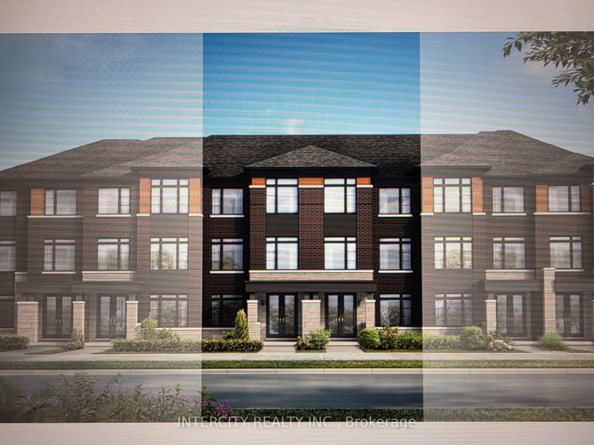134 Rolling Hills Lane, Caledon, Ontario L7E 4E1
Contact us about this property
Highlights
Estimated valueThis is the price Wahi expects this property to sell for.
The calculation is powered by our Instant Home Value Estimate, which uses current market and property price trends to estimate your home’s value with a 90% accuracy rate.Not available
Price/Sqft$524/sqft
Monthly cost
Open Calculator
Description
Welcome to 134 Rolling Hills Lane in the exclusive Stoneridge Estates. This 1,950 sq. ft. end-unit freehold townhome sits on a premium ravine lot, offering privacy, stunning sunsets, and the feel of a detached home. The main floor showcases a spacious great room with hardwood floors, crown moulding, and French doors leading to a private balcony with tranquil ravine views. The family-sized kitchen is designed for both everyday living and entertaining, featuring granite counters, stainless steel appliances, a pantry, and ample cabinetry. Upstairs, two generously sized bedrooms each feature their own ensuite bath, plus a convenient second-floor laundry room. The ground-level family room (or optional 3rd bedroom/home office) provides additional living space and direct access to the outdoors. Oversized windows on every level fill the home with natural light, while 9-foot ceilings create an open, airy atmosphere. With a 2-car garage and 2-car driveway, this home perfectly combines luxury and function in one of Caledon's most desirable neighbourhoods.A rare opportunity end units with ravine views like this are hard to find!
Property Details
Interior
Features
Main Floor
Breakfast
4.57 x 2.74Ceramic Floor / Bay Window
Kitchen
4.57 x 3.35Ceramic Floor / Granite Counter / Breakfast Area
Living
6.1 x 5.79Combined W/Dining / hardwood floor / Crown Moulding
Exterior
Features
Parking
Garage spaces 2
Garage type Built-In
Other parking spaces 2
Total parking spaces 4
Property History
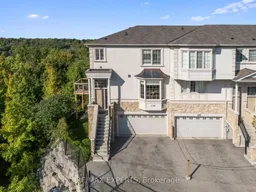 41
41