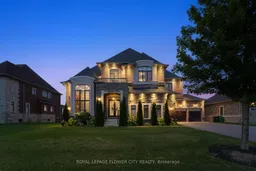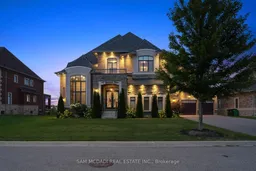"SHOW STOPPER" A true luxury masterpiece! luxury living at its finest! 6331 sq feet with a rare 4 car garage 10 car parkings 6 bedrooms and 8 bathrooms comes with walkout basement on a premium ravine lot. hardwood floor and high ceiling throughout in whole house. Step inside the chef's kitchen featuring quartz counters, walk-in pantry, servery, premium built-in appliances, and an oversized island and opens out to the balcony, perfect for dining or entertaining all against a natural backdrop. Expansive formal sepArate living, dining and family rooms create a elegant ambience, enhanced by, pot lights and oversized windows allowing natural light to filter in. office on main floor .A main floor guest suite with a 3-piece bath and a large closet provides privacy for visitors or extended family. A spa-inspired ensuite with a Jacuzzi and boutique-style walk-in-closet specious master bedroom leads to large private balcony with breathtaking view
Inclusions: All electrical light fixtures, window coverings, B/I Sub Zero and Wolf kitchen appliances (fridge, stove, double wall oven, wine cellar) Miele dishwasher (x2), washer/dryer, 2 furnaces and 2 AC's, auto garage door opener and remotes (x4)





