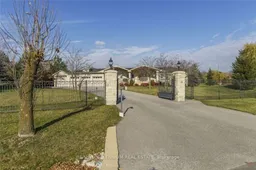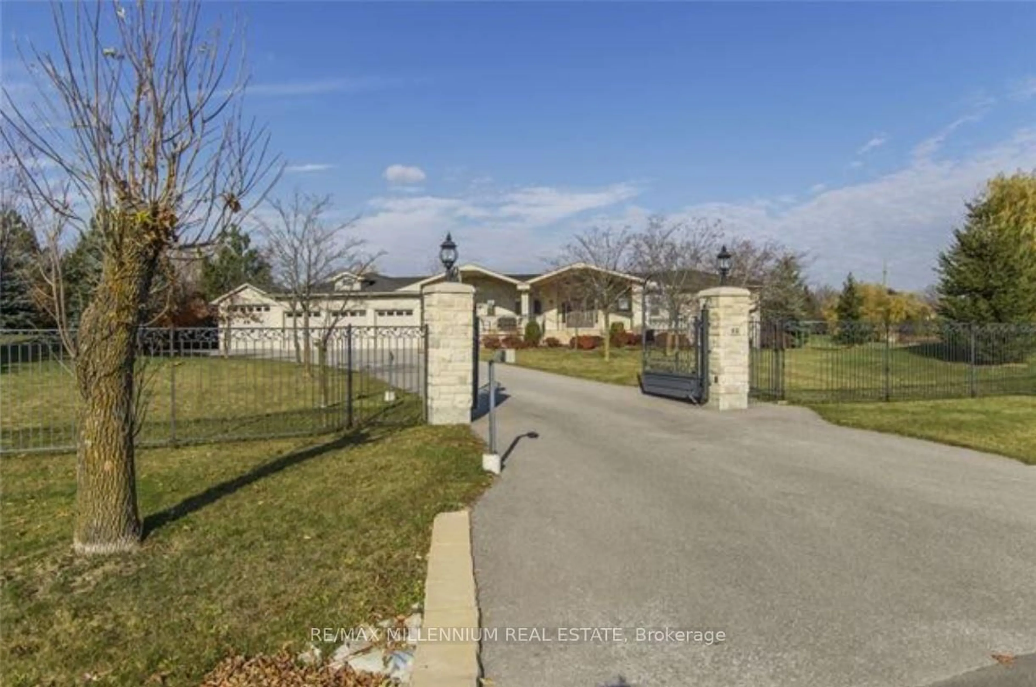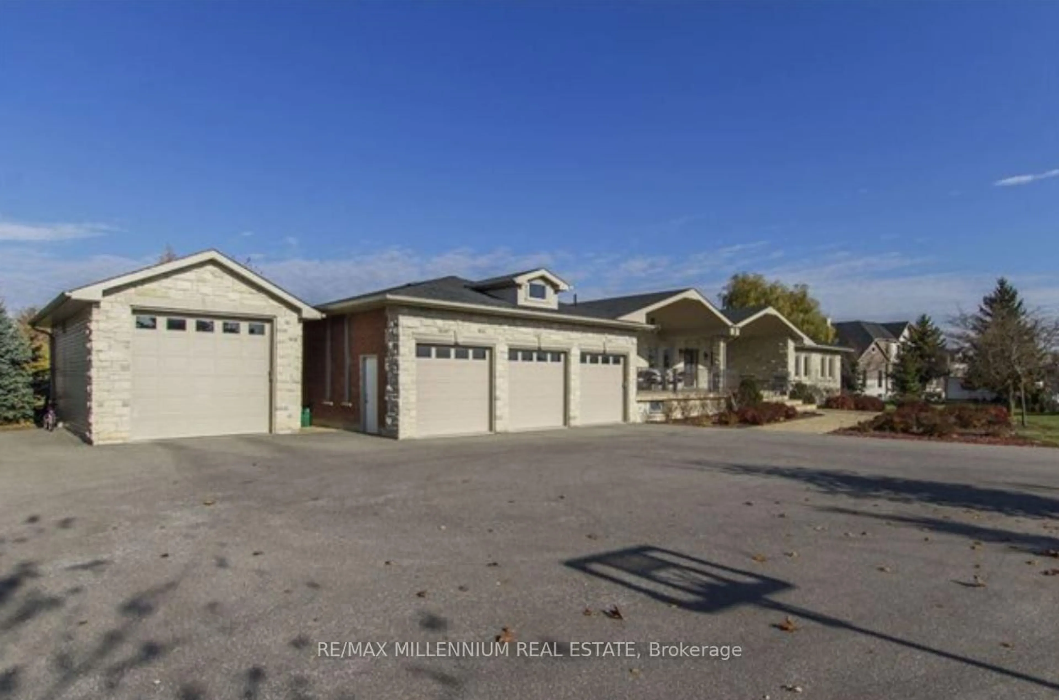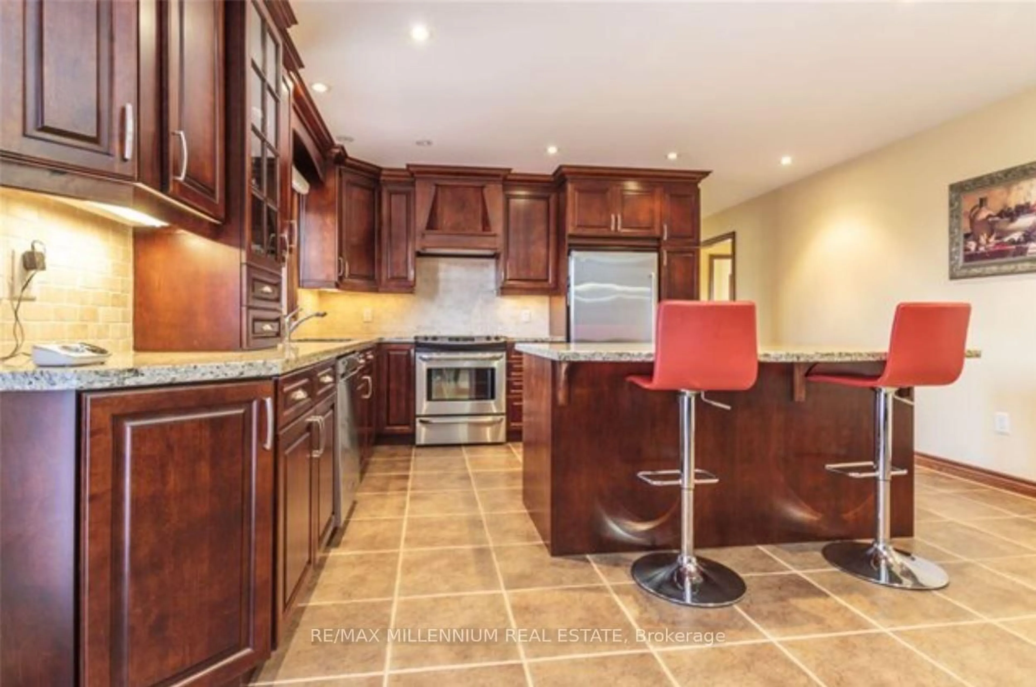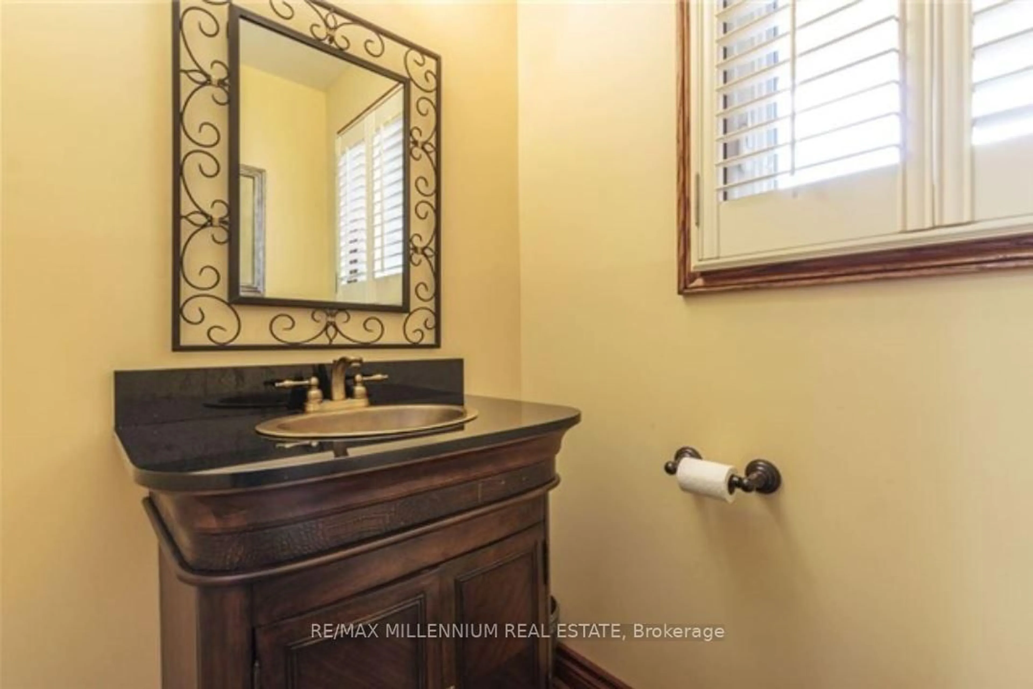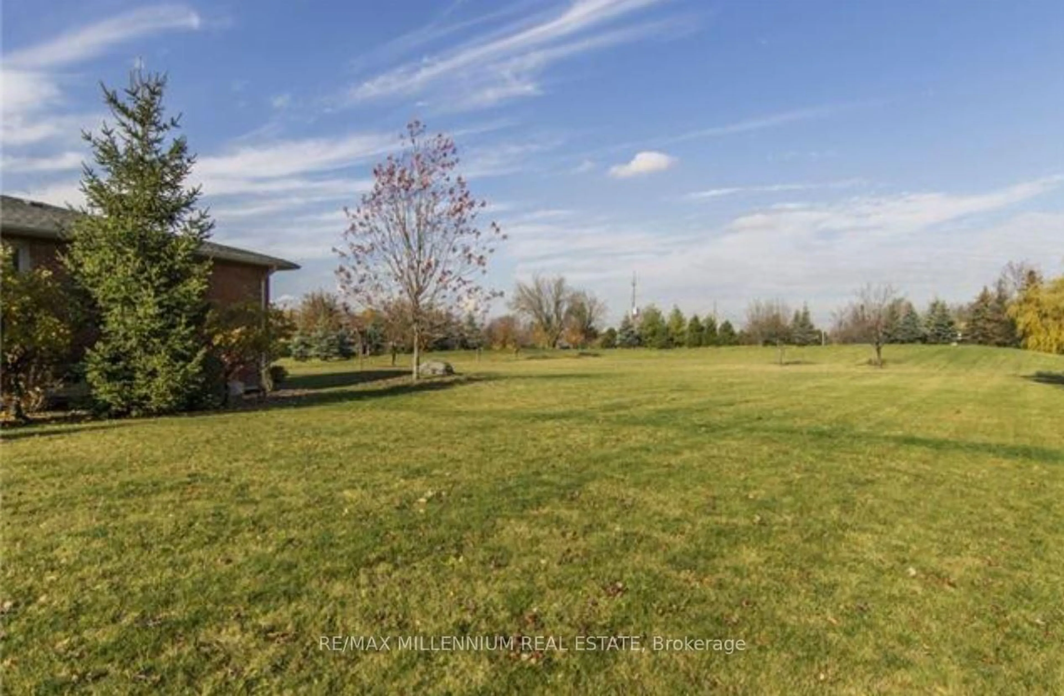32 Michelangelo Blvd, Brampton, Ontario L6P 0H3
Contact us about this property
Highlights
Estimated valueThis is the price Wahi expects this property to sell for.
The calculation is powered by our Instant Home Value Estimate, which uses current market and property price trends to estimate your home’s value with a 90% accuracy rate.Not available
Price/Sqft$728/sqft
Monthly cost
Open Calculator
Description
Amazing Gated Castlemore Dream Home On Approximately 2.3 Acre Estate Lot With A Custom 5 Car Garage!! Hidden Value of *** Around $350K - $450K payout*** from City on widening of McVean Road (Happening potentially in 2026 - check with city) No effect on property as minor strip of land required from edge of backyard only. Upgraded/Updated Throughout Finest With Only The Best Materials. Grand Porch & Foyer With Crown Moulding. Huge Formal Rooms Throughout, Including A Master-Chef's Gourmet Kitchen With Granite Counter. Gleaming Hardwood Floors, Around 30Min To Downtown Toronto,15 Min To Pearson Airport! Sewer connection with city available( If Requested ) And Septic Tank Both On Property.
Property Details
Interior
Features
Main Floor
Dining
4.3 x 3.3hardwood floor / Separate Rm / Window
Family
7.45 x 4.55hardwood floor / Fireplace / W/O To Deck
Kitchen
7.05 x 4.55Ceramic Floor / Family Size Kitchen / Granite Counter
Primary
5.1 x 3.85hardwood floor / 4 Pc Ensuite / W/I Closet
Exterior
Features
Parking
Garage spaces 4
Garage type Attached
Other parking spaces 20
Total parking spaces 24
Property History
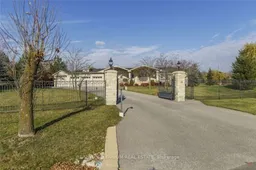 6
6