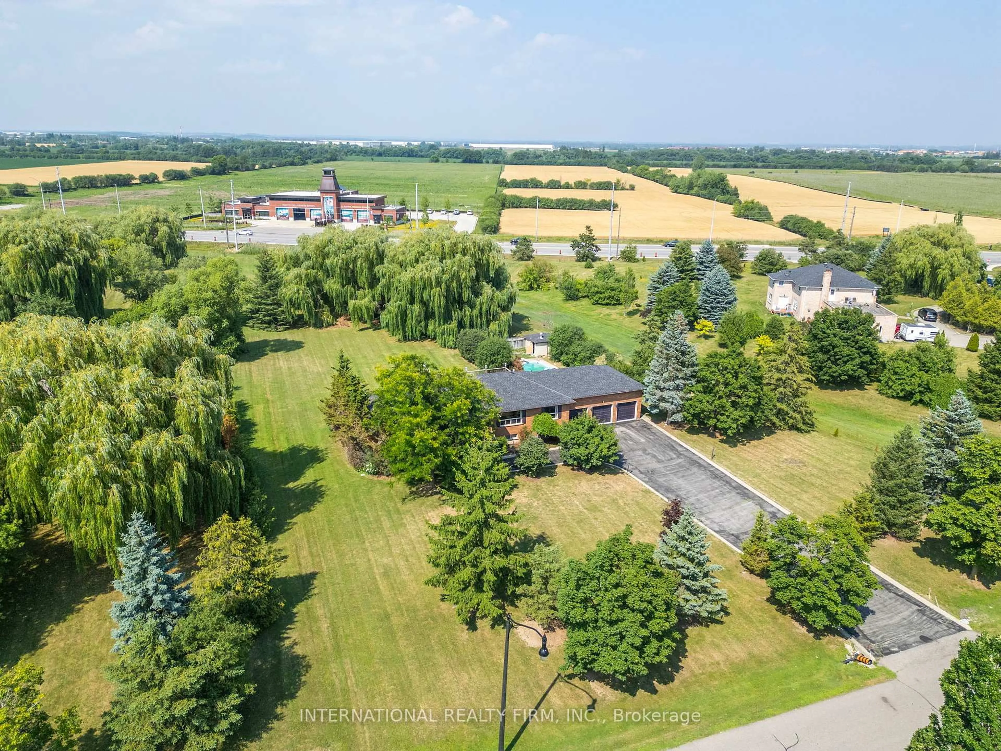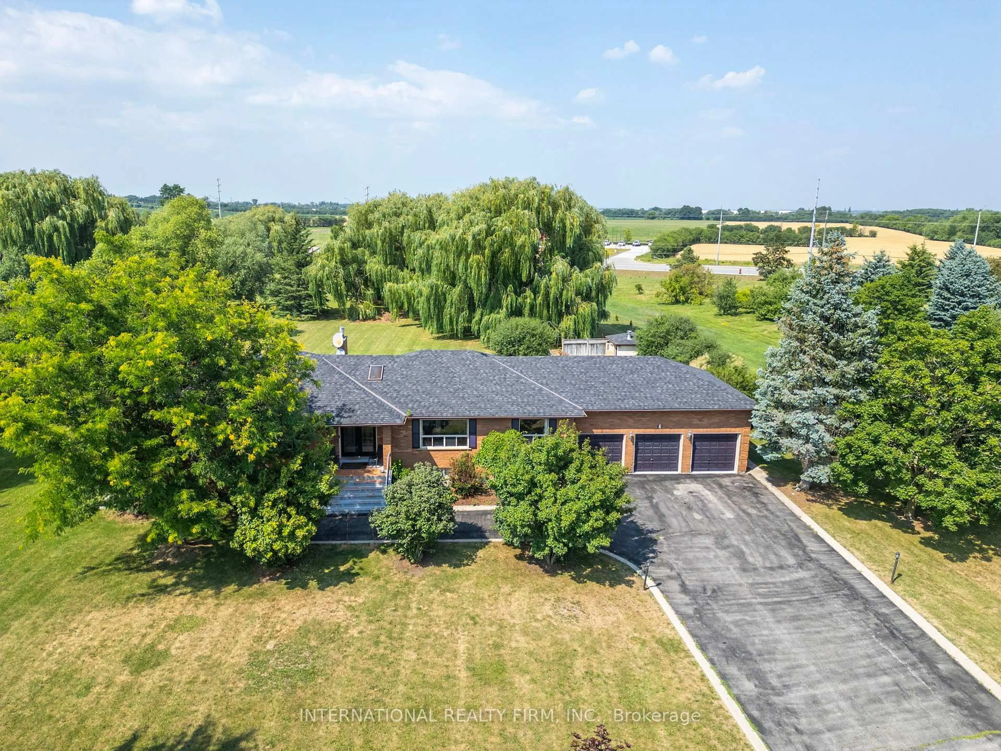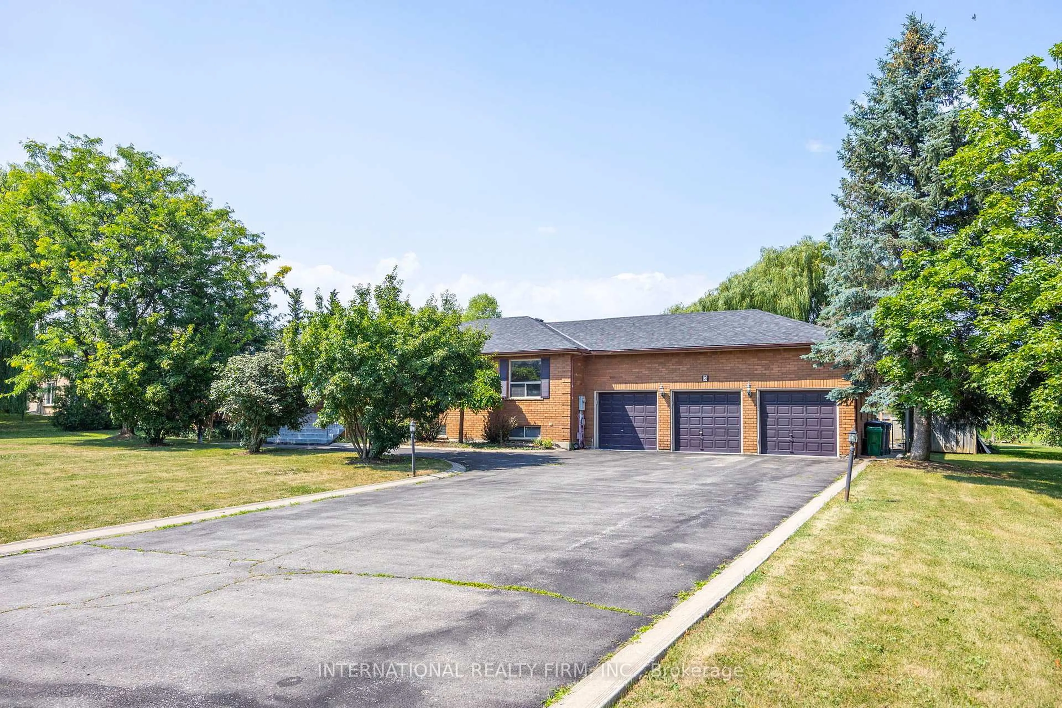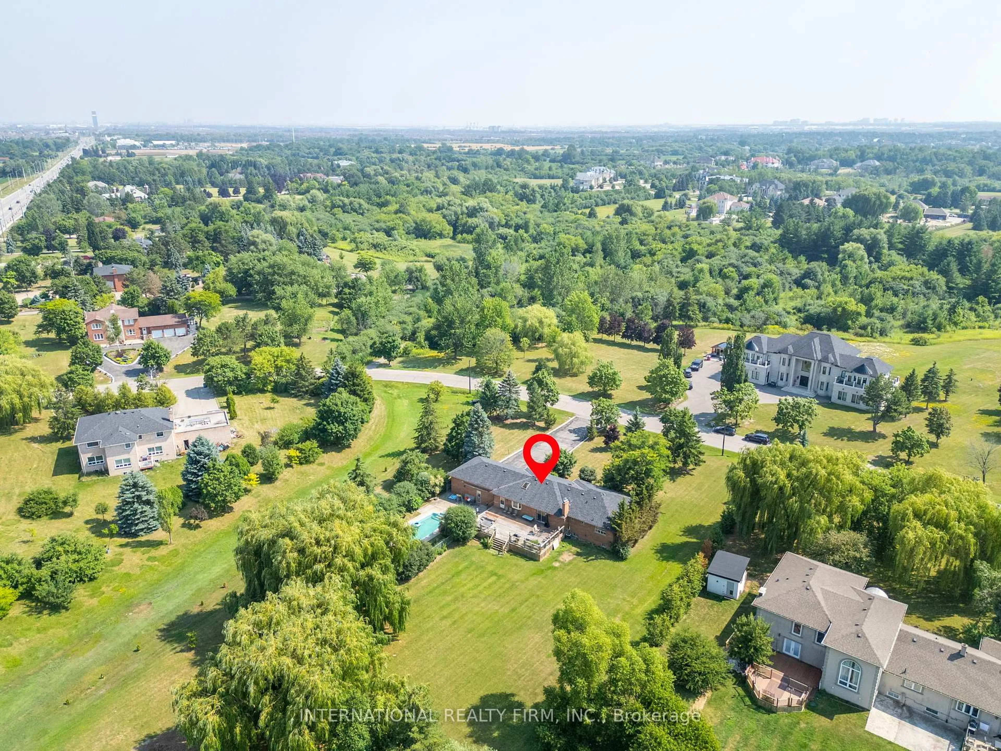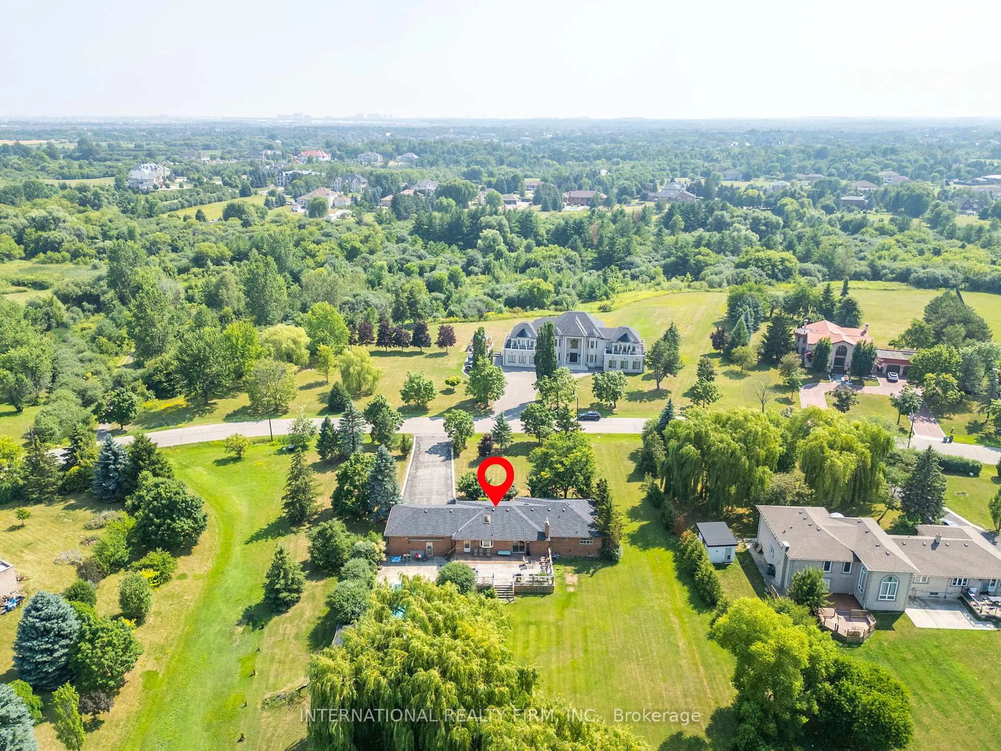3 Grafton Cres, Brampton, Ontario L6T 3Z8
Contact us about this property
Highlights
Estimated valueThis is the price Wahi expects this property to sell for.
The calculation is powered by our Instant Home Value Estimate, which uses current market and property price trends to estimate your home’s value with a 90% accuracy rate.Not available
Price/Sqft$1,619/sqft
Monthly cost
Open Calculator
Description
Nestled on over 2 acres of a pristine tree lined desirable lot, enjoy quiet estate-style living with all the amenities of the city just minutes away. The options are endless with this bungalow featuring 4000+ sqft of living space! Move in right away, or dive into your dream renovation as this lot offers countless development opportunities. Walk inside this 3 bedroom, 4 bath centre-hall home with a 3 car garage, and enjoy so many covetable features including the abundance of natural light, spiral oak staircase, cedar sauna, basement rec and theatre room with built-in bar, and convenient main floor walkout leading you to a large outdoor deck. Stepping outside brings you to an oasis perfect for entertaining boasting mature trees, well manicured grass, an in-ground pool, hot tub and oversized North-facing deck. To be sold as is, where is. VTB is an option for the right buyer.
Property Details
Interior
Features
Main Floor
Living
8.23 x 4.12hardwood floor / Crown Moulding
Dining
8.23 x 4.12hardwood floor / Crown Moulding
Family
6.1 x 4.11hardwood floor / Crown Moulding / W/O To Yard
Breakfast
5.19 x 4.27Exterior
Features
Parking
Garage spaces 3
Garage type Attached
Other parking spaces 12
Total parking spaces 15
Property History
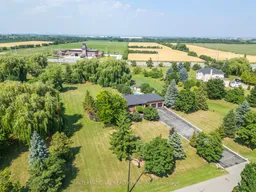 44
44
