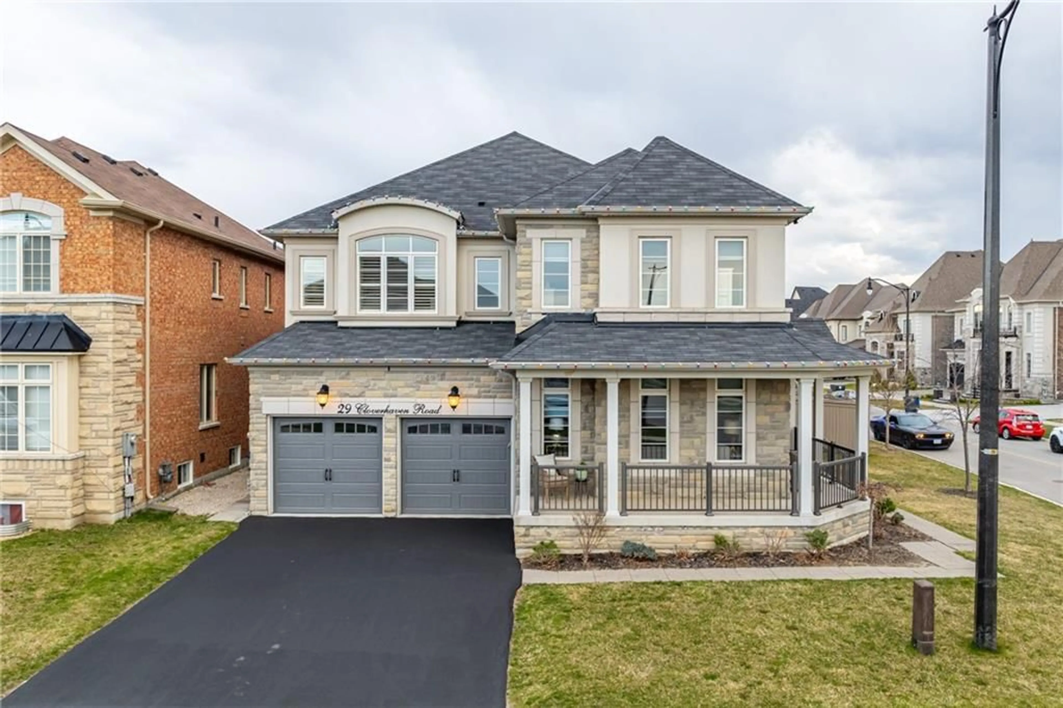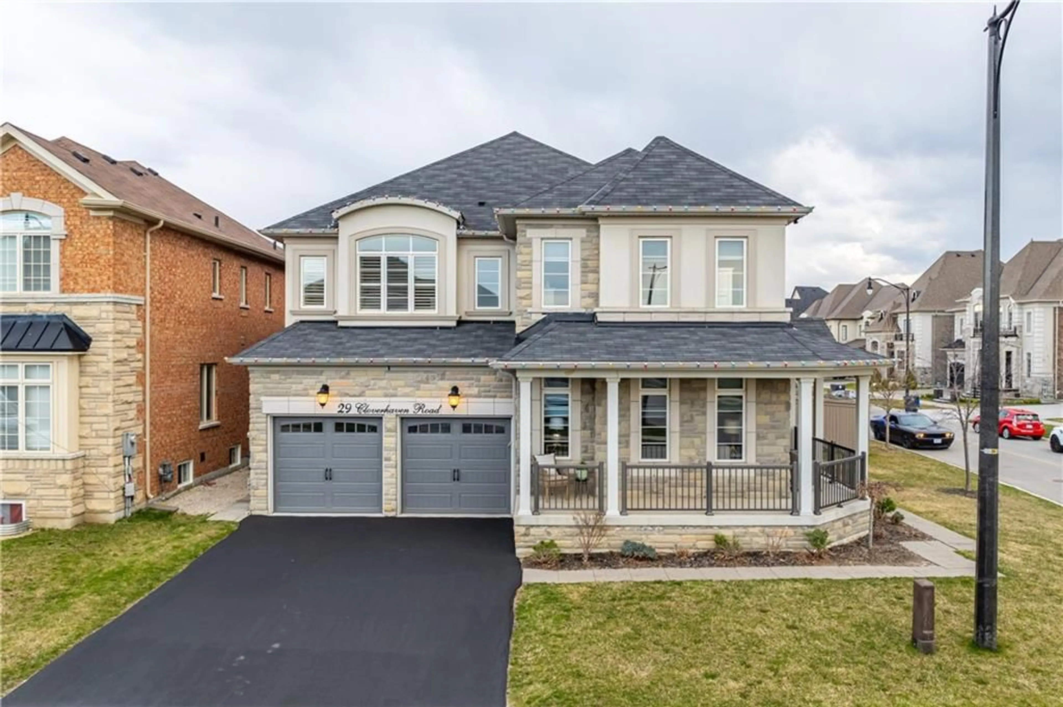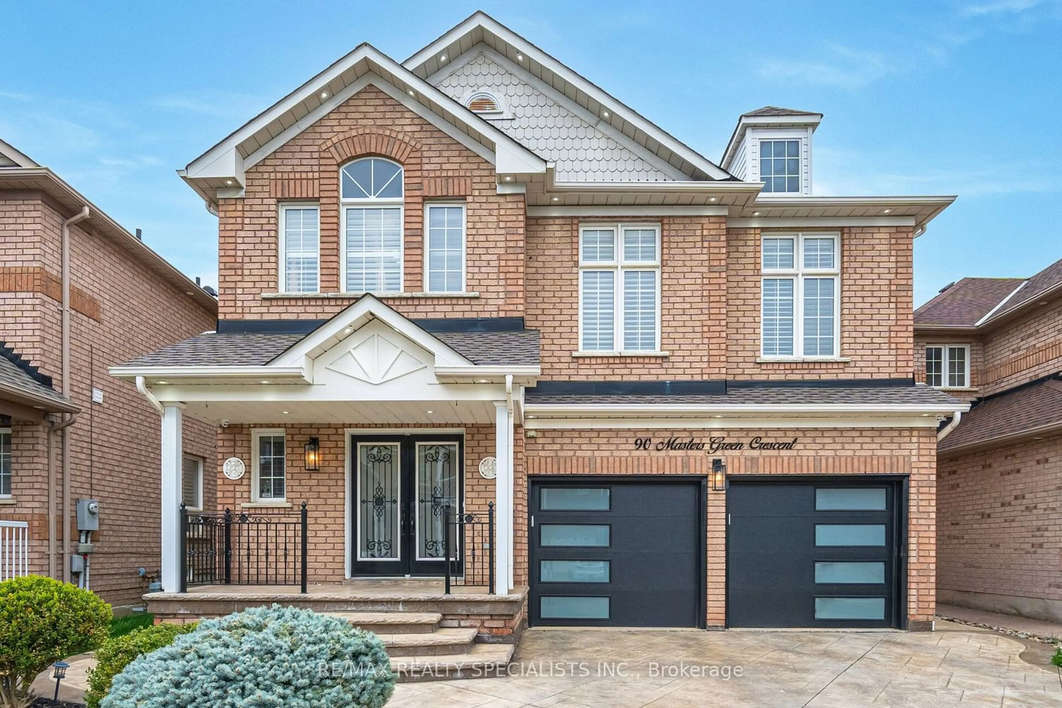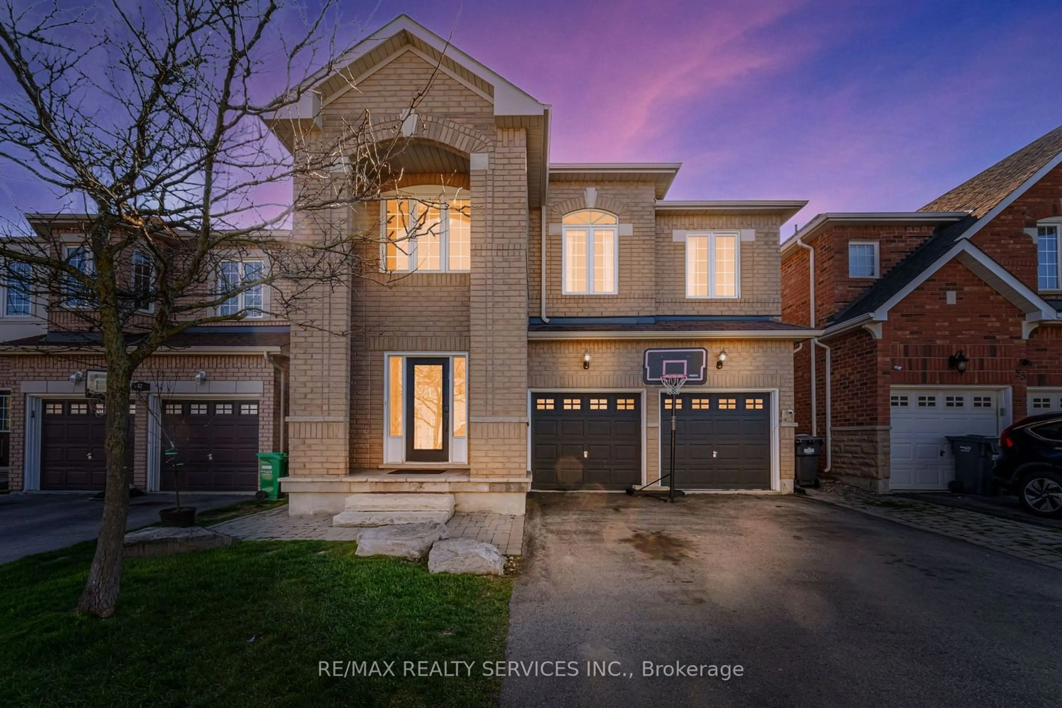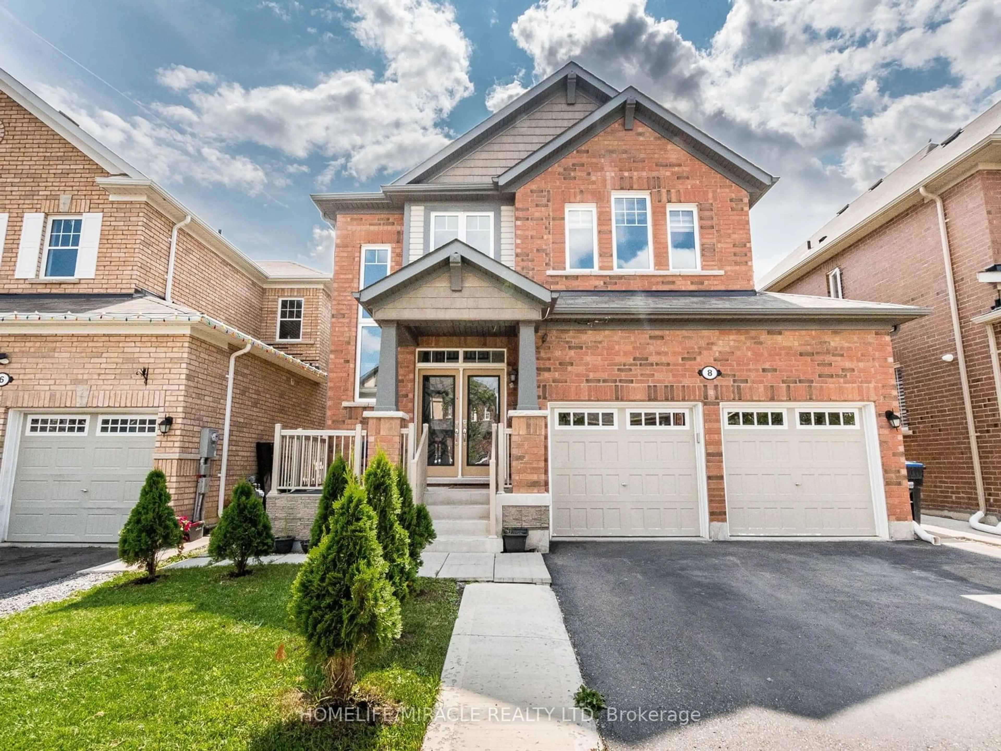29 Cloverhaven Rd, Brampton, Ontario L6P 4E4
Contact us about this property
Highlights
Estimated ValueThis is the price Wahi expects this property to sell for.
The calculation is powered by our Instant Home Value Estimate, which uses current market and property price trends to estimate your home’s value with a 90% accuracy rate.$1,554,000*
Price/Sqft$589/sqft
Days On Market20 days
Est. Mortgage$7,511/mth
Tax Amount (2023)$9,156/yr
Description
When only the best will do! Experience Luxury Living in this sought after executive neighborhood. Exciting property bursting with elegance & comfort in a high profile location in the prestigious Vales of Humber community. Rich exterior & interior finishes come together to create a fabulous home in one of most sought after new communities in Brampton. Impressive brick & stone exterior elevation adds to the distinctive character of this Well appointed home. Magnificent space with carefree living & perfect blend of comfort & style. Top quality Porcelain & hardwood flooring grace the main living area. Large windows throughout the house floods the interior with natural light creating a warm & inviting ambiance. Spacious principle rooms make this home perfect for those who love to entertain. Step into the heart of the home & discover the spacious kitchen adorned with plenty of counter space, ideal for culinary enthusiasts & entertaining & open into the great family room. Upper floor offers 4 large bedrooms,2 uniquely designed full ensuite & another semi ensuite for the conveniences of the 3rd&4th bedrooms. Retreat to the master completed with sumptuous 5piece ensuite where relaxation awaits. Extra windows all around,9ft ceiling, custom built California shutters & blinds throughout the house! Unspoiled basement with high ceiling & extra large windows. Fully fenced yard provides privacy & safe haven for outdoor gatherings. Impressive in a class of its own.
Property Details
Interior
Features
2 Floor
Family Room
14 x 14California Shutters,Hardwood Floor
Family Room
14 x 14California Shutters,Hardwood Floor
Dinette
12 x 10California Shutters
Dinette
12 x 10California Shutters
Exterior
Parking
Garage spaces 2
Garage type Attached,Inside Entry, Asphalt
Other parking spaces 2
Total parking spaces 4
Property History
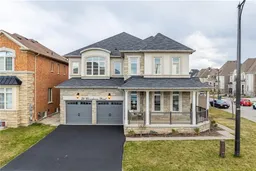 46
46Get an average of $10K cashback when you buy your home with Wahi MyBuy

Our top-notch virtual service means you get cash back into your pocket after close.
- Remote REALTOR®, support through the process
- A Tour Assistant will show you properties
- Our pricing desk recommends an offer price to win the bid without overpaying
