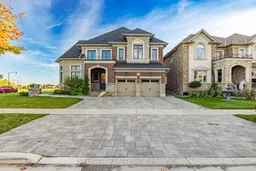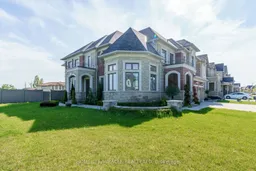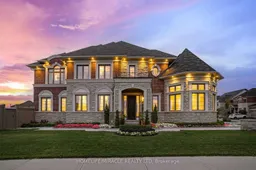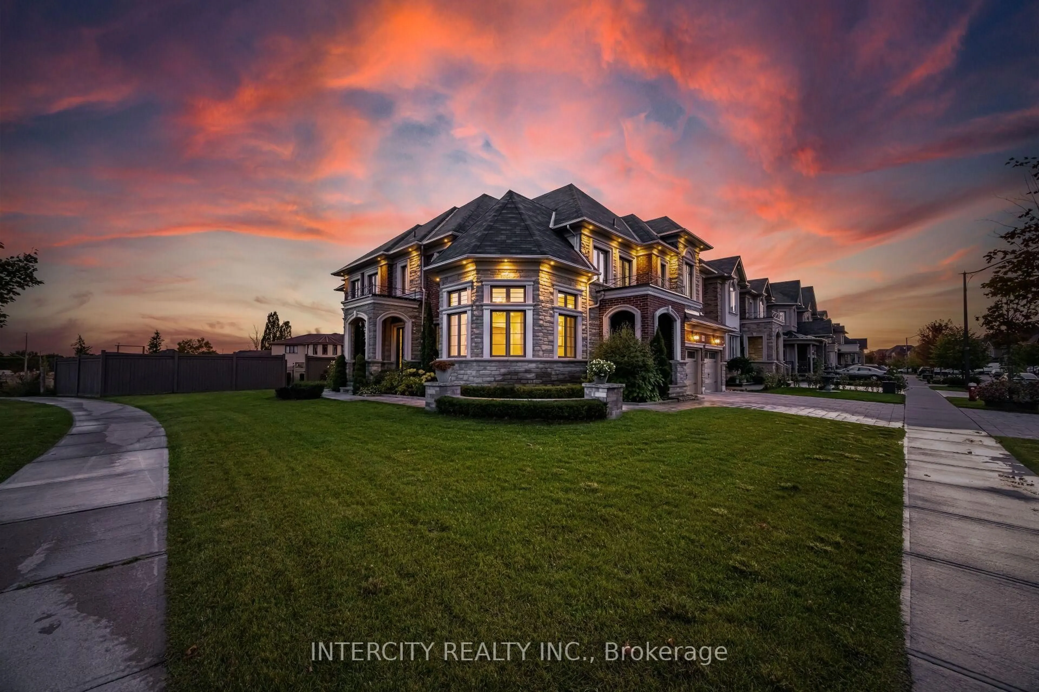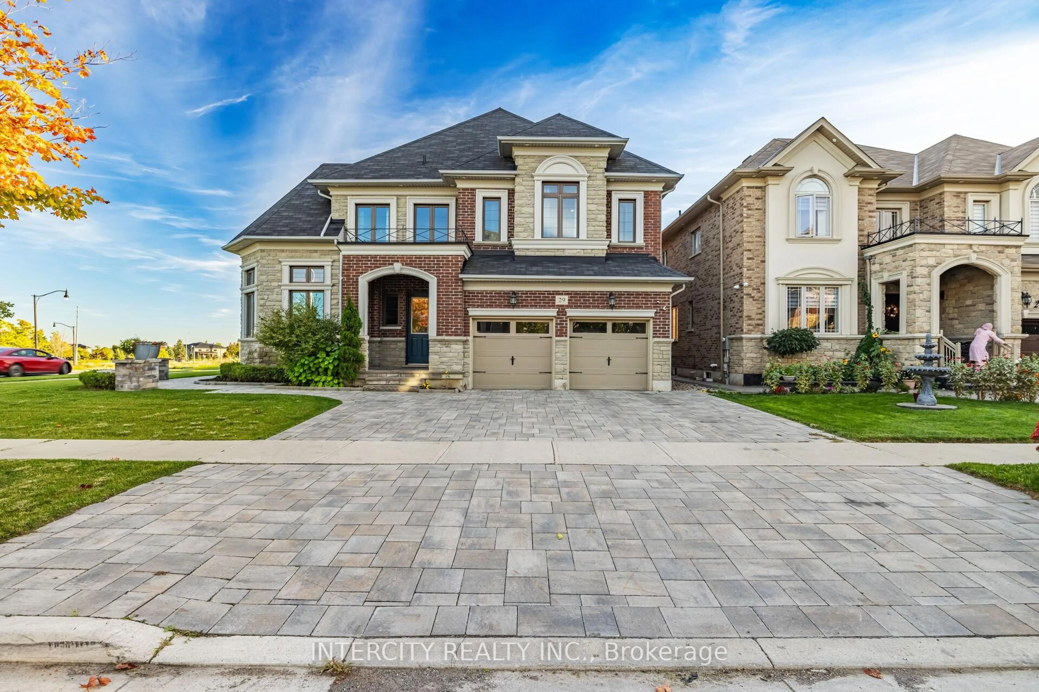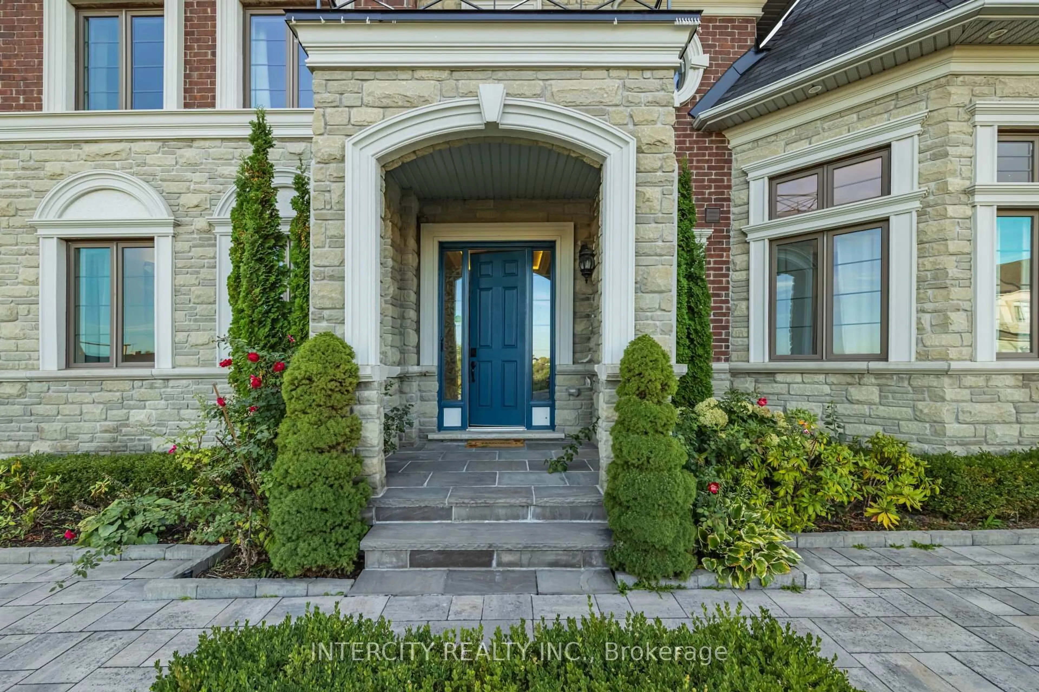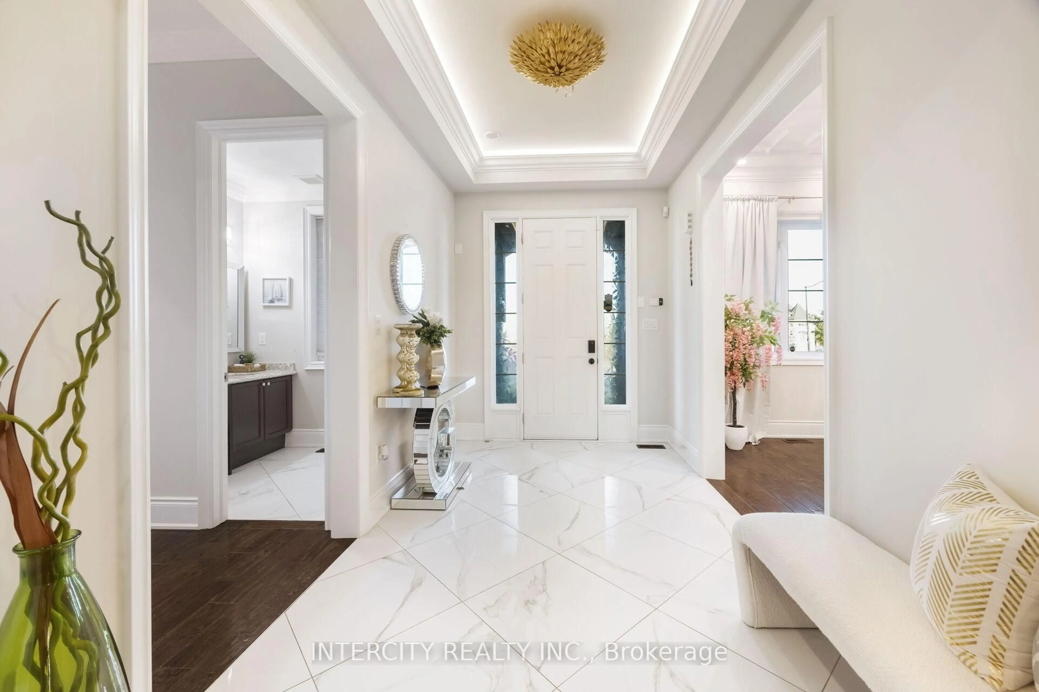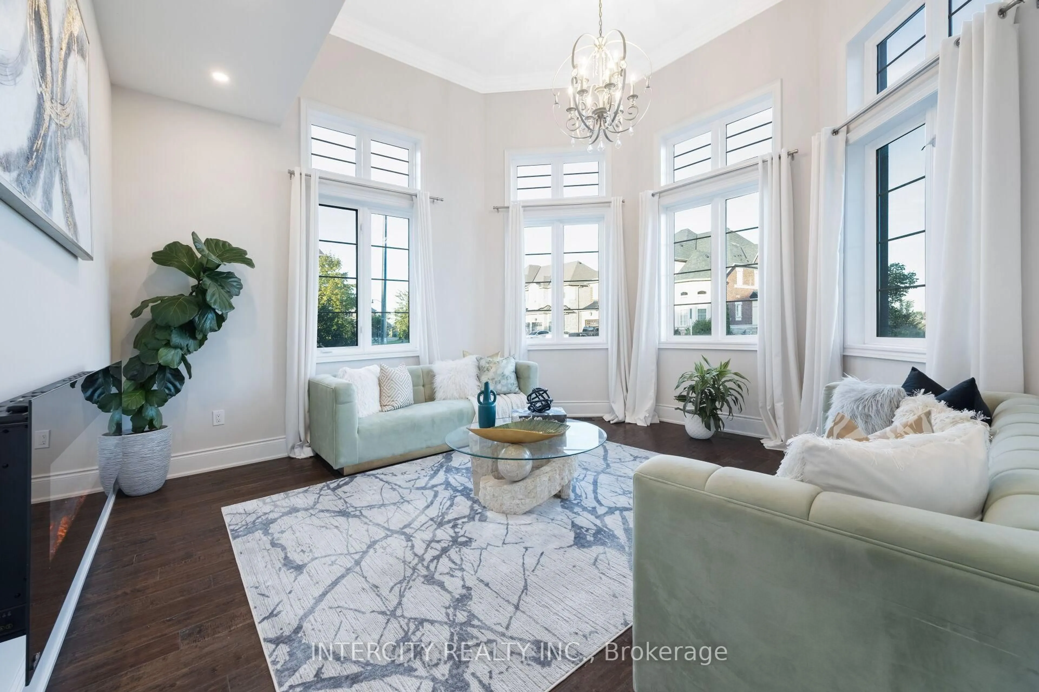29 Chiming Rd, Brampton, Ontario L6P 4E1
Contact us about this property
Highlights
Estimated valueThis is the price Wahi expects this property to sell for.
The calculation is powered by our Instant Home Value Estimate, which uses current market and property price trends to estimate your home’s value with a 90% accuracy rate.Not available
Price/Sqft$245/sqft
Monthly cost
Open Calculator
Description
Absolutely Show-Stopping Luxury Home! Welcome to 29 Chiming Rd, Brampton Nestled on a massive premium corner lot in the prestigious Vales of the Humber community, this luxurious 5-bedroom, 5-bathroom estate offers approx. 5,400 sq. ft. of total living space. Soaring 10' Ceilings on main floor and 9' on the second floor and in the basement sun-filled living room Elegant open-concept formal dining area with panoramic views ,Gourmet custom-designed kitchen featuring, Cambria Quartz countertops ,Expansive center island ,Top-of-the-line appliances, including Sub-Zero and wolf stove double ovens ,and office and theatre room located in the lofts. High-end hardwood flooring throughout. Thoughtful layout with premium upgrades and attention to every detail. A true masterpiece of craftsmanship and design ideal for discerning buyers seeking elegance, space, and luxury in one of Brampton's most sought-after neighbourhoods. Luxury space , Location, This home has it all.
Property Details
Interior
Features
2nd Floor
3rd Br
4.27 x 6.3L-Shaped Room / Semi Ensuite / W/I Closet
2nd Br
4.6 x 5.22Panelled / Semi Ensuite / W/I Closet
4th Br
3.35 x 3.35Pot Lights / 4 Pc Ensuite / Closet
Primary
4.6 x 5.76Coffered Ceiling / Fireplace / W/I Closet
Exterior
Features
Parking
Garage spaces 2
Garage type Other
Other parking spaces 3
Total parking spaces 5
Property History
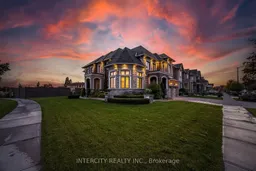 50
50