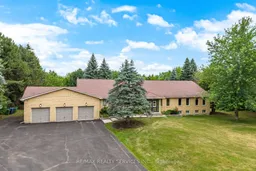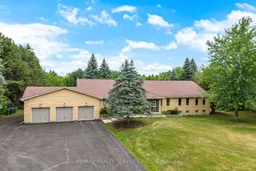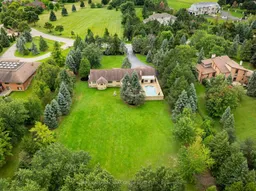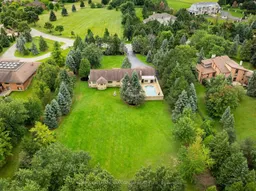Amazing custom built ranch bungalow on a 2.5 acre pie - shaped ( 287' rear ) wooded ravine lot backing onto " Bellini Valley Park " in desirable Castlemore ! The main floor features 3421 sq ft of upgraded living space including a gorgeous white eat - in kitchen, quartz countertops, stone backsplash, stainless steel appliances and walk out to the solarium. Large master bedroom with 5 - pc ensuite bath, oval tub, separate shower and walk in closet. New plank hardwood floors, main floor laundry, main floor den, spiral oak staircase, pot lights, French doors, oak trim and garage entrance to house. The lower level features another 3314 sq ft of living space ( over 6000 sq ft total ! ) with a 3 - pc bath, 5th bedroom, separate side entrance and large two level open concept games room / rec room with high ceilings. Fully fenced private yard with a 16' X 24' heated in-ground pool, poured concrete patio with brick bbq, mature trees and no homes behind ! Classy double door front entry with glass inserts, enclosed porch, stone walkway, oversized 3.5 car garage, 15 - 20 car parking and electric gates at the street entrance. This custom built, one - of - a - kind home is priced lower than the most recent sales in the area and is ready for its next owners !
Inclusions: All electric light fixtures, all window coverings, 2 fridges, 2 stoves, dishwasher, clothes washer, clothes dryer, pool equipment, garage door opener x 3, hot water tank ( owned ), heat pump, central air, central vac.







