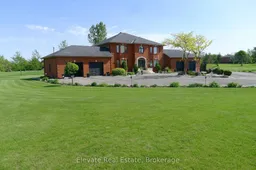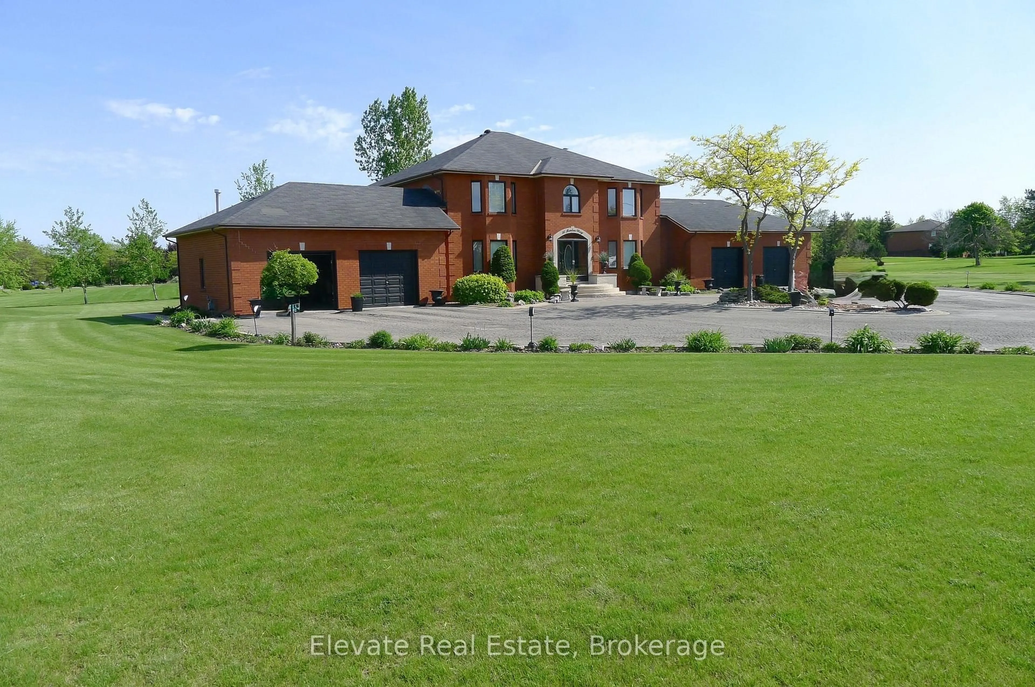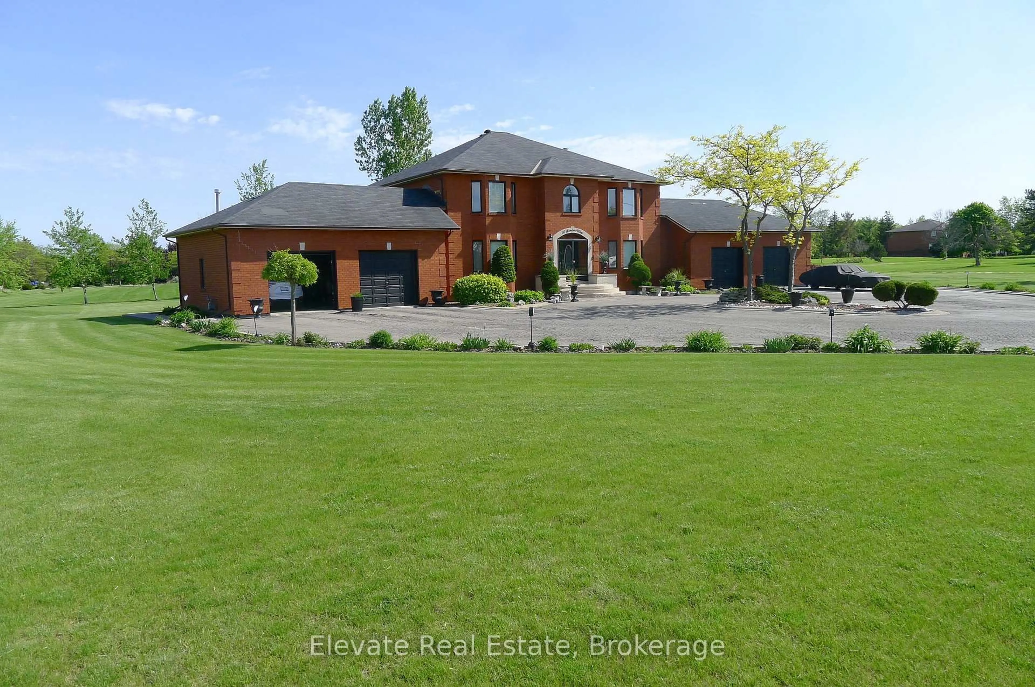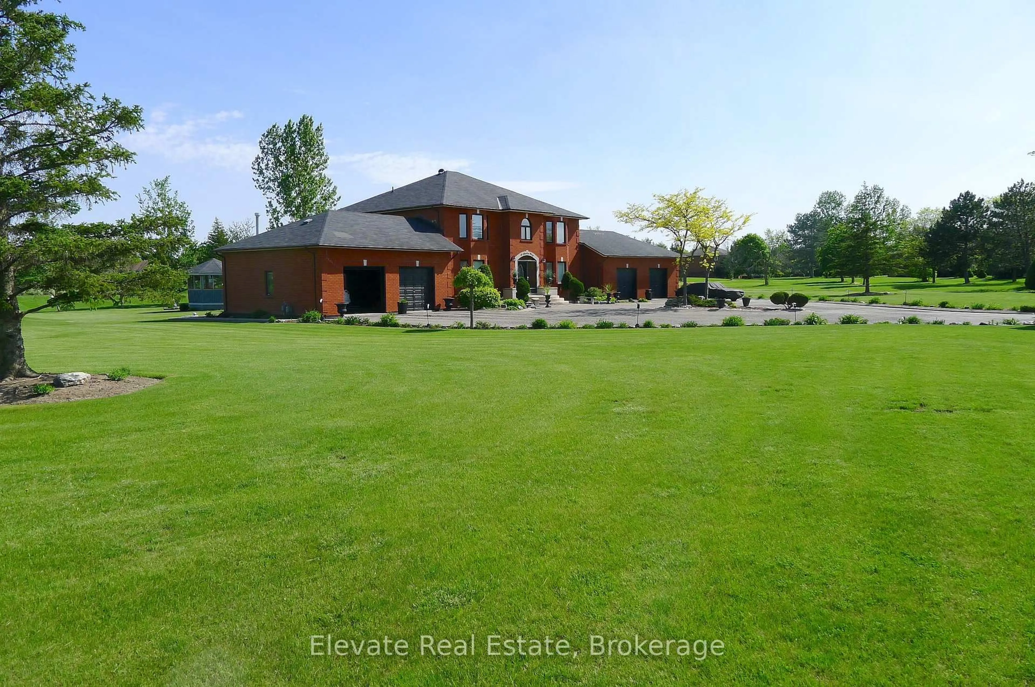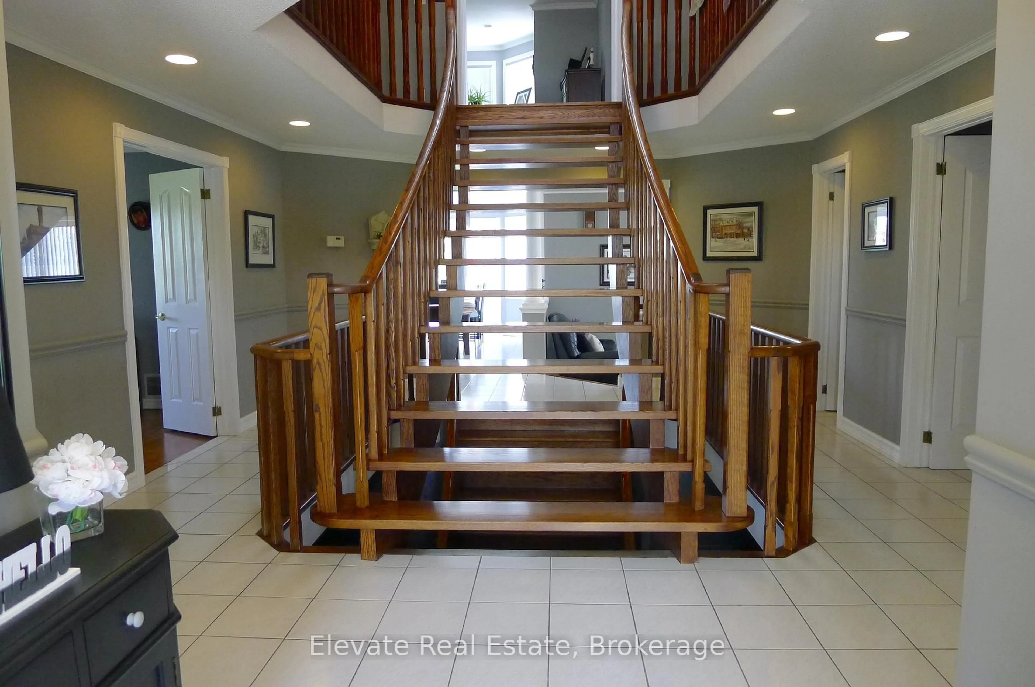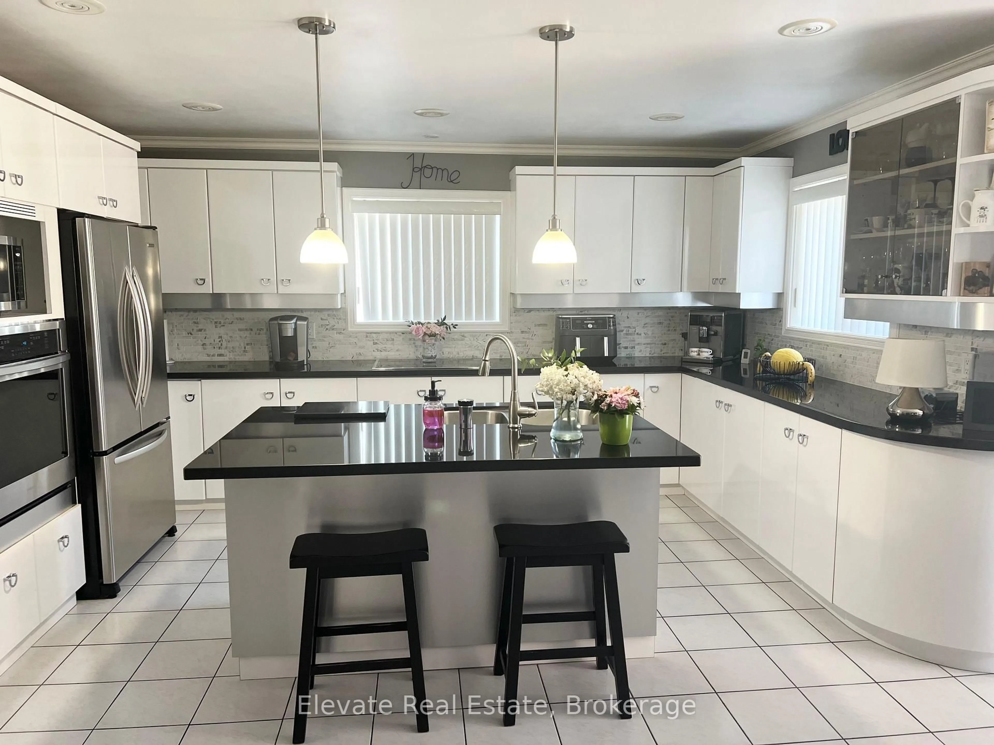16 Fenton Way, Brampton, Ontario L6P 0P5
Contact us about this property
Highlights
Estimated valueThis is the price Wahi expects this property to sell for.
The calculation is powered by our Instant Home Value Estimate, which uses current market and property price trends to estimate your home’s value with a 90% accuracy rate.Not available
Price/Sqft$704/sqft
Monthly cost
Open Calculator
Description
Welcome to The Estates of Castlemore, where refined estate living meets space, style, and serenity. Set on a lush and private 2-acre lot, this exceptional 3,700 sq. ft. two-storey residence offers a rare opportunity to enjoy luxury living in one of Brampton's most prestigious communities. Designed for families who value both comfort and elegance, this one-of-a-kind home strikes the perfect balance between grandeur and livability. Step inside to a sun-filled main floor, highlighted by a dramatic Scarlett O'Hara staircase that immediately sets the tone for the warmth and sophistication found throughout. Expansive windows bathe the home in natural light, creating an airy and welcoming atmosphere ideal for everyday living and entertaining alike. At the heart of the home lies a modern, chef-inspired kitchen, complete with sleek appliances, ample storage, and a thoughtfully designed layout that brings people together-perfect for everything from casual family meals to lively weekend gatherings. Seamless indoor-outdoor living awaits with a sprawling deck featuring a built-in pergola and an inviting sunroom-your personal, year-round retreat. Enjoy quiet mornings with coffee at sunrise or host unforgettable evenings under the stars; this space was designed for making memories. The home offers four generously sized bedrooms, a finished basement ideal for a home gym, recreation area, or guest suite, and a four-car garage, ensuring room for everyone and everything. Experience peaceful, estate-style living just minutes from top-rated schools, shopping, and major highways-offering privacy without sacrificing convenience. This is a rare gem in an exclusive enclave. Don't miss your chance to call The Estates of Castlemore home.
Property Details
Interior
Features
Main Floor
Living
4.27 x 3.35Dining
4.27 x 3.35Office
3.75 x 3.26Kitchen
4.57 x 3.05Exterior
Features
Parking
Garage spaces 4
Garage type Built-In
Other parking spaces 20
Total parking spaces 24
Property History
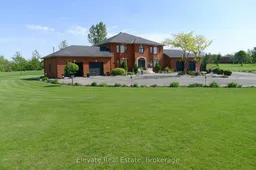 20
20