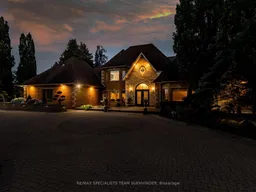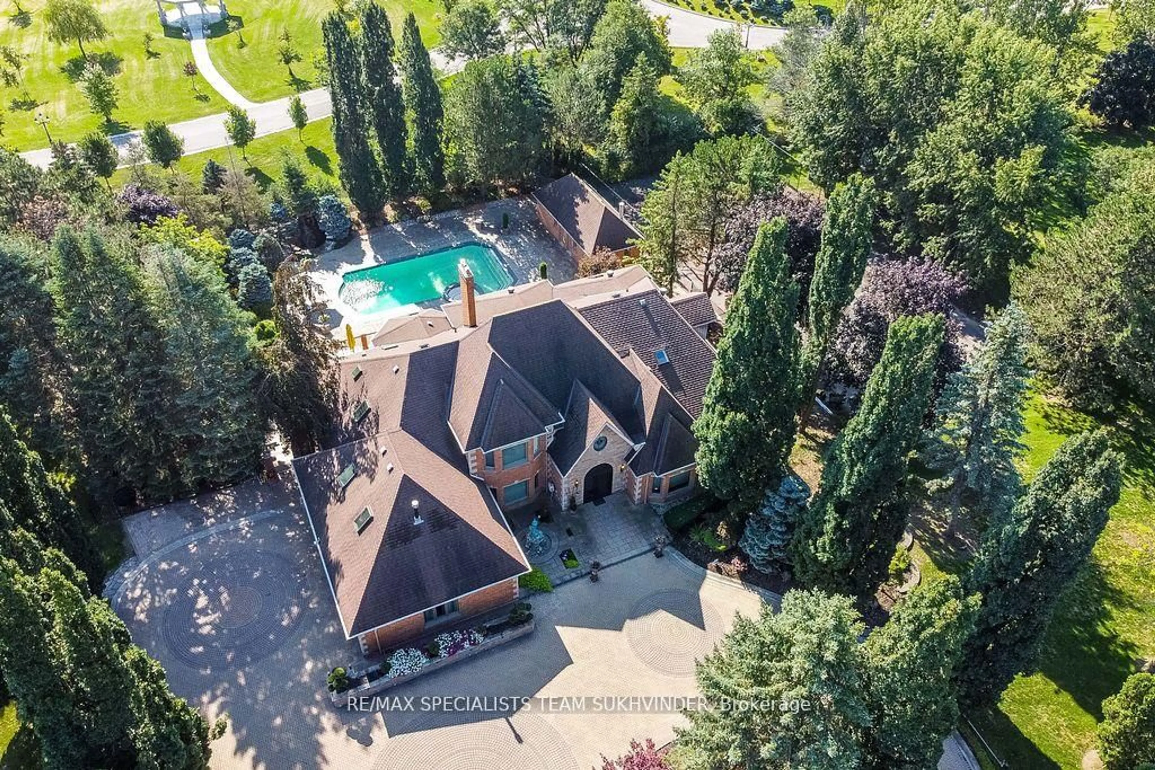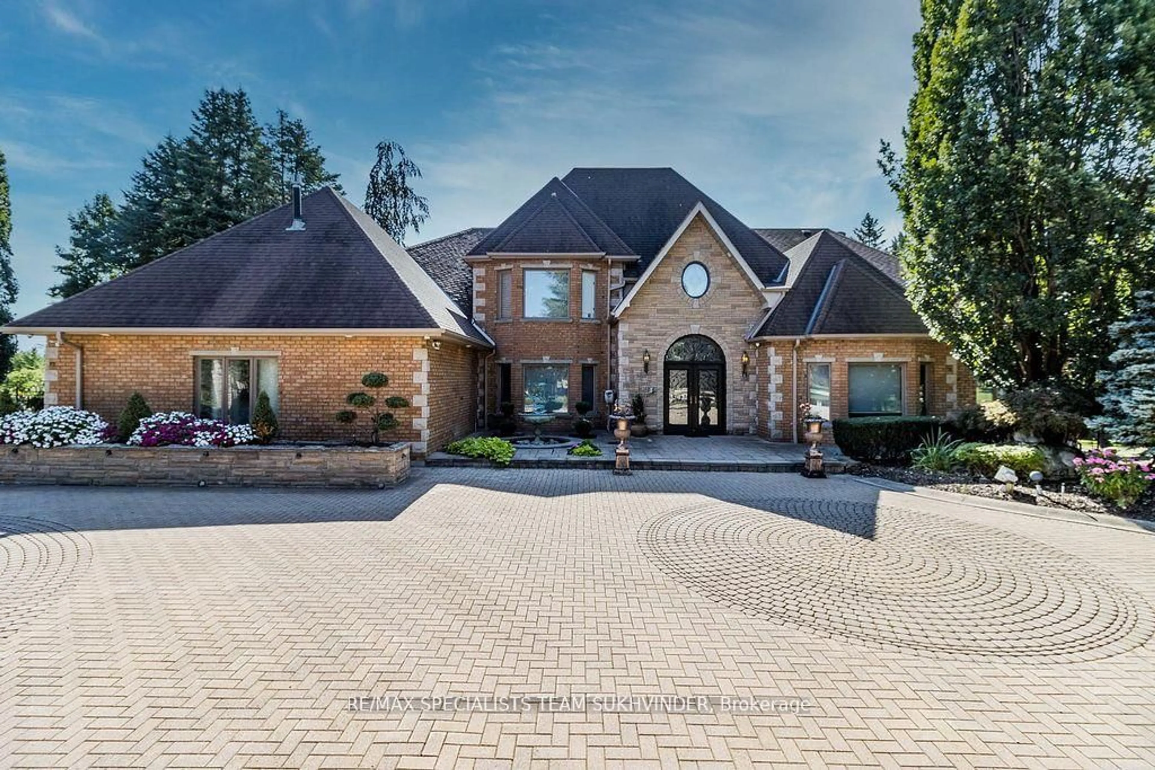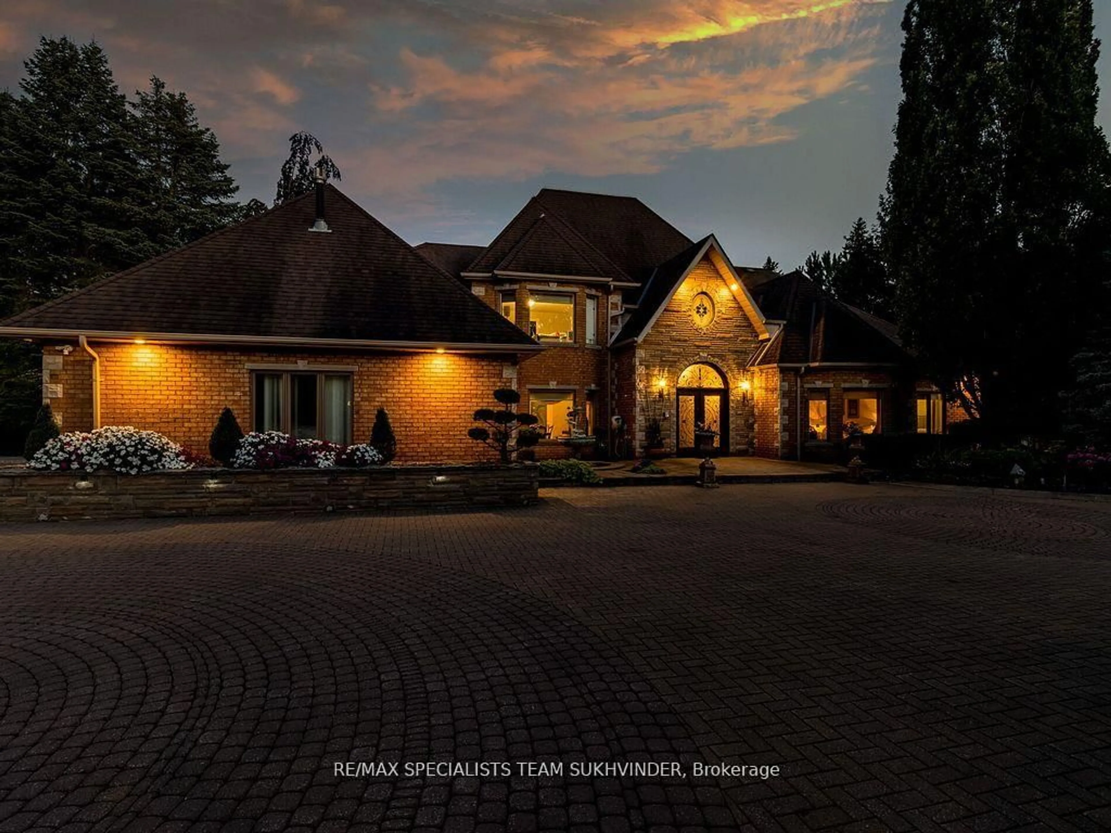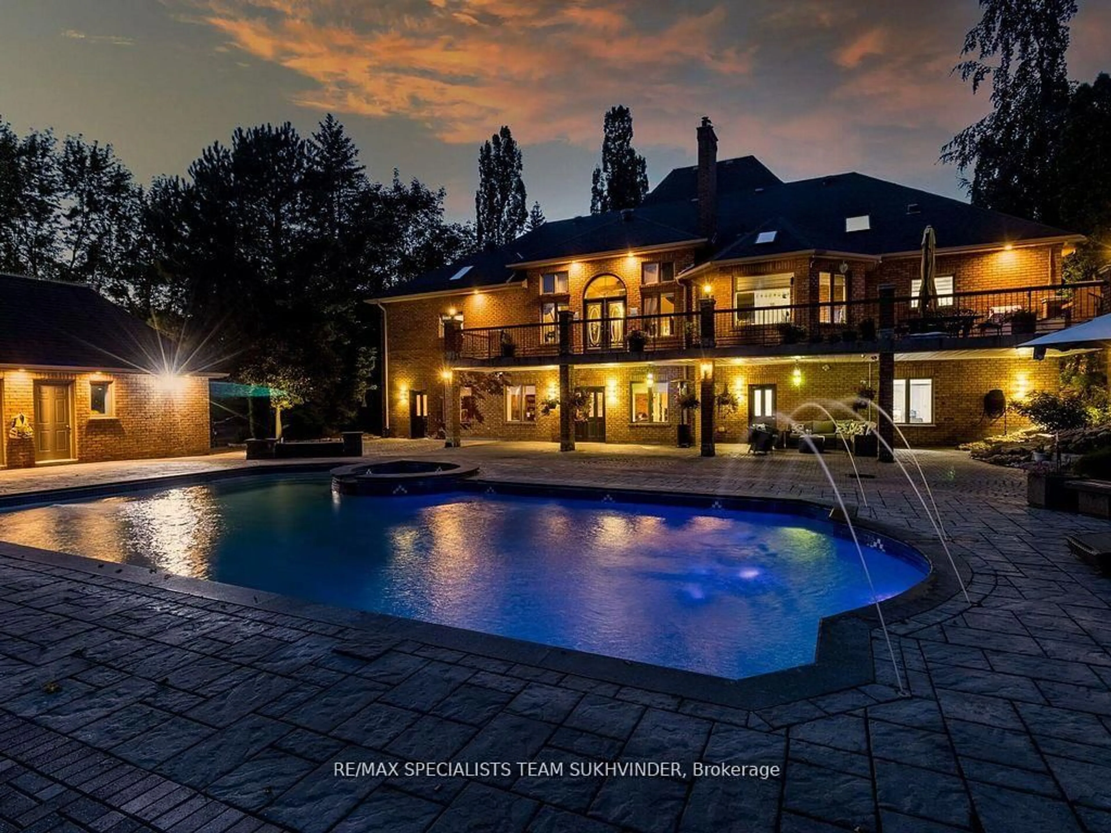12 Edgeforest Dr, Brampton, Ontario L6P 0E1
Contact us about this property
Highlights
Estimated valueThis is the price Wahi expects this property to sell for.
The calculation is powered by our Instant Home Value Estimate, which uses current market and property price trends to estimate your home’s value with a 90% accuracy rate.Not available
Price/Sqft$1,041/sqft
Monthly cost
Open Calculator
Description
Welcome to 12 Edgeforest Drive an exceptional custom-built estate nestled on a private, gated, over 2-acre lot in one of Brampton's most prestigious enclaves. Crafted on a unique steel structure with intricate stonework and detailed woodwork by skilled craftsmen, this luxurious residence offers Approx. 7,300 sqft of finished living space that seamlessly blends timeless design with modern sophistication. A circular driveway accommodates up to 12 vehicles, Entrance have Gates framed by mature trees and professionally landscaped gardens for unmatched curb appeal. Inside, you're welcomed by a grand 2-storey foyer with a gold-plated chandelier, leading into spacious principal rooms finished with granite, natural stone, & teak wood accents. The main floor boasts soaring 10 ft ceilings & a seamless layout designed for entertaining. The gourmet kitchen features imported Italian cabinetry, a granite cooktop area, oversized island, gas fireplace ,& elegant flow into the family room complete with vaulted teak ceilings, a gas fireplace, wet bar, and expansive bay windows that flood the space with natural light. A bright sunroom offers year-round enjoyment with panoramic views of the surrounding gardens & direct walkout to a large concrete patio, perfect for indoor-outdoor entertaining. The main floor primary suite overlooks serene gardens & includes a spa-inspired ensuite with Jacuzzi tub and dual walk-in closets. Additional bedrooms feature ensuite baths, skylights, & custom finishes throughout. The finished walkout basement offers over2,500 sq ft with big windows over looking pool & gardens, a home gym, library mood lighting, sauna rough-in, & a fully equipped nanny/in-law suite with separate entrance and kitchen. Your private backyard oasis features a gas-heated lap pool, cabana, change room & stone patio. A full size tennis court, outdoor BBQ area, bronze waterfall sculpture, & lush evergreens complete the resort-like setting. *VTB available up to 50% for qualified buyers*
Property Details
Interior
Features
Main Floor
Living
4.17 x 4.65Family
6.65 x 7.49Breakfast
5.0292 x 5.0292Kitchen
10.1 x 7.64Exterior
Features
Parking
Garage spaces 3
Garage type Built-In
Other parking spaces 12
Total parking spaces 15
Property History
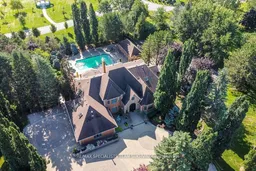 49
49