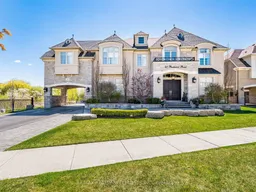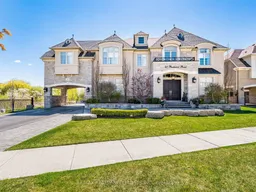Exceptional Custom Estate Home Offering Over 7,000 Sqft Of Finished Living Space, Designed With Premium Upgrades Throughout. Featuring A Grand Double Curved Staircase With Wrought Iron Pickets, Soaring Ceilings, Hardwood Flooring, And Detailed Custom Paneling. The Main Level Showcases A Gourmet Kitchen With Wolf, Miele, And Sub-Zero Appliances, Quartz Countertops, Custom Cabinetry, A Butlers Pantry, And An Oversized Breakfast Area Overlooking The Backyard. The Living Room And Library Feature Custom Coffered Ceilings And Smooth ceilings throughout. The Great Room Includes A Feature Wall With Gas Fireplace. Additional Main Floor Features Include Oak Service Stairs To Basement, Separate Service Entrance, And Extra Closet Space. Upstairs, The Primary Bedroom Offers A Spa-Inspired Ensuite With Heated Floors, A Private Sitting/Lounge Area, And Custom Walk-In Closets. A Secondary Bedroom Also Features A Private Ensuite With Heated Floors And Its Own Separate Sitting/Lounge Area, Ideal For Multi-Generational Living Or Guests. All Secondary Bedrooms Are Generously Sized, Each With Ensuite Or Semi-Ensuite Access. The Laundry Room Is Finished With A Custom Waterfall Island Providing Ample Storage And Folding Space. Fully Finished Basement Includes A Home Gym, Recreation Room, And Additional Storage. The Backyard Features A Heated Saltwater Pool With Automatic Safety Cover, Irrigation System, Covered Porch, And Exterior Lighting. Additional Upgrades Include: 14-Mil Security Window Film Installed On Key Doors And Windows, Full Exterior Surveillance System, Motorized Chandelier Lift System, Central Vacuum, Two Separate Double Garages (Total 4-Car Parking) & Professional Landscaping With Irrigation System.
Inclusions: Wolf Range, Miele Wall Oven, Miele Built-in Coffee System, Sub-Zero Fridge/Freezer, Dishwasher, Butler's Pantry Appliances, Washer, Dryer, All Existing Window Coverings, All Existing Light Fixtures, Central Vacuum, All Pool Equipment, Irrigation System, Surveillance Cameras, Garage Door Openers, Motorized Chandelier Lift.





