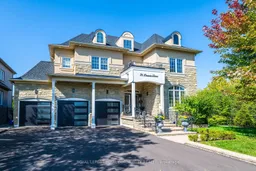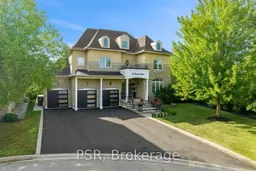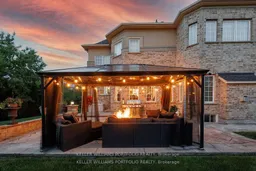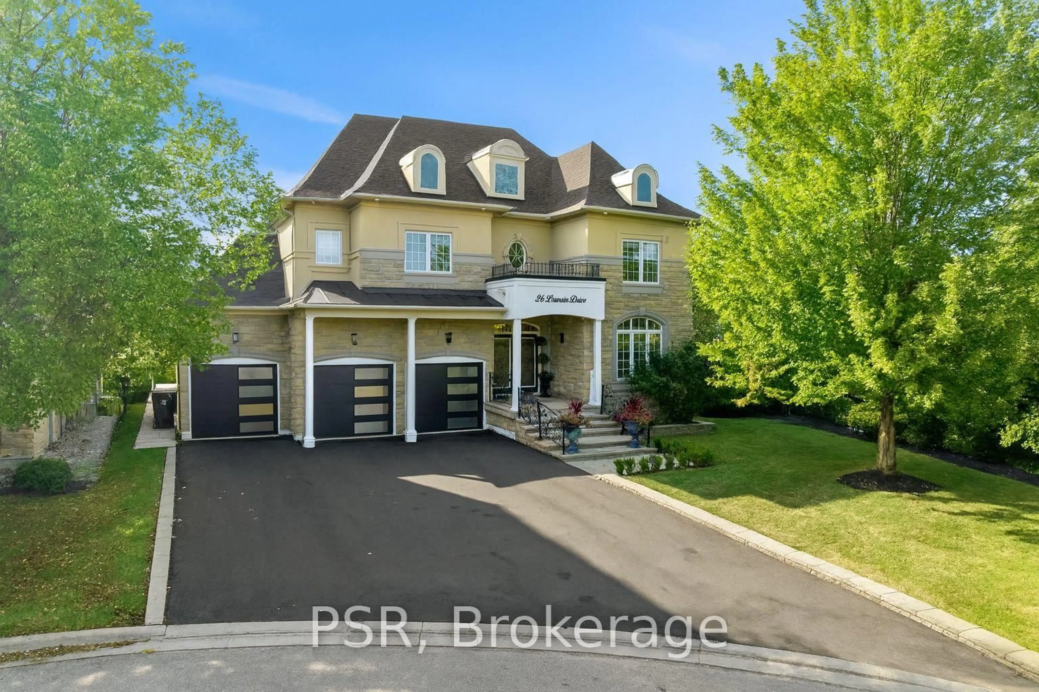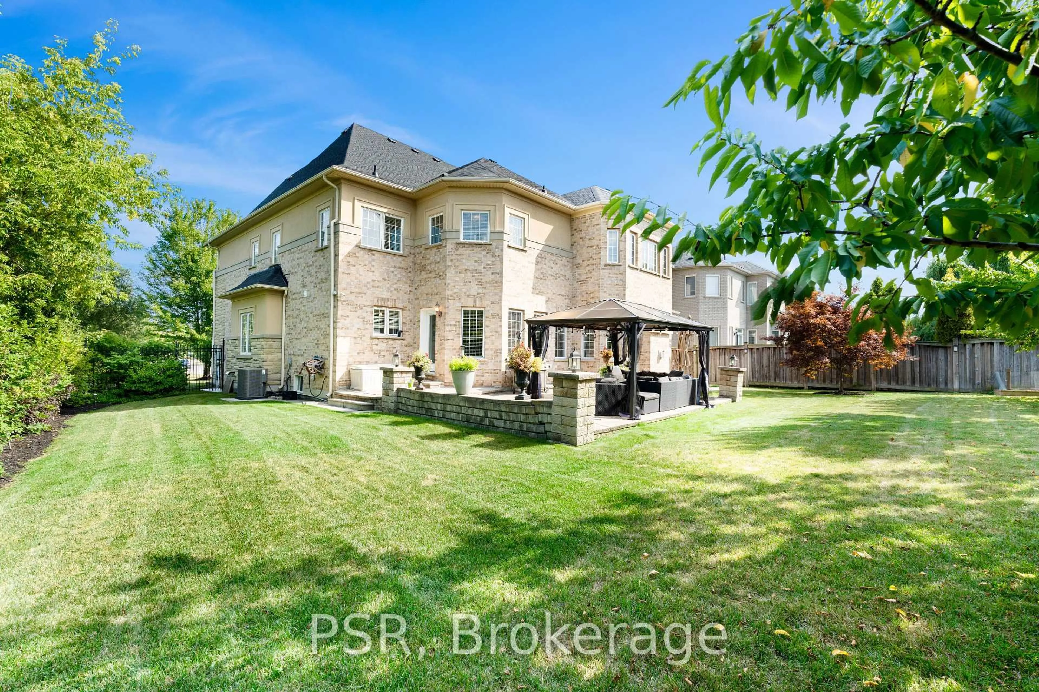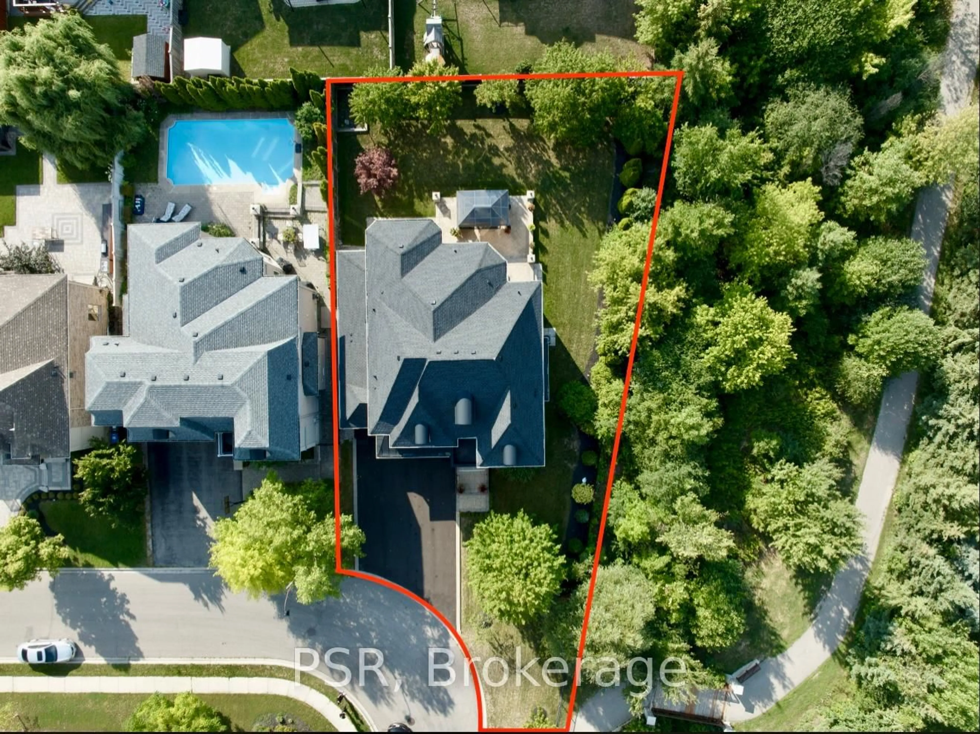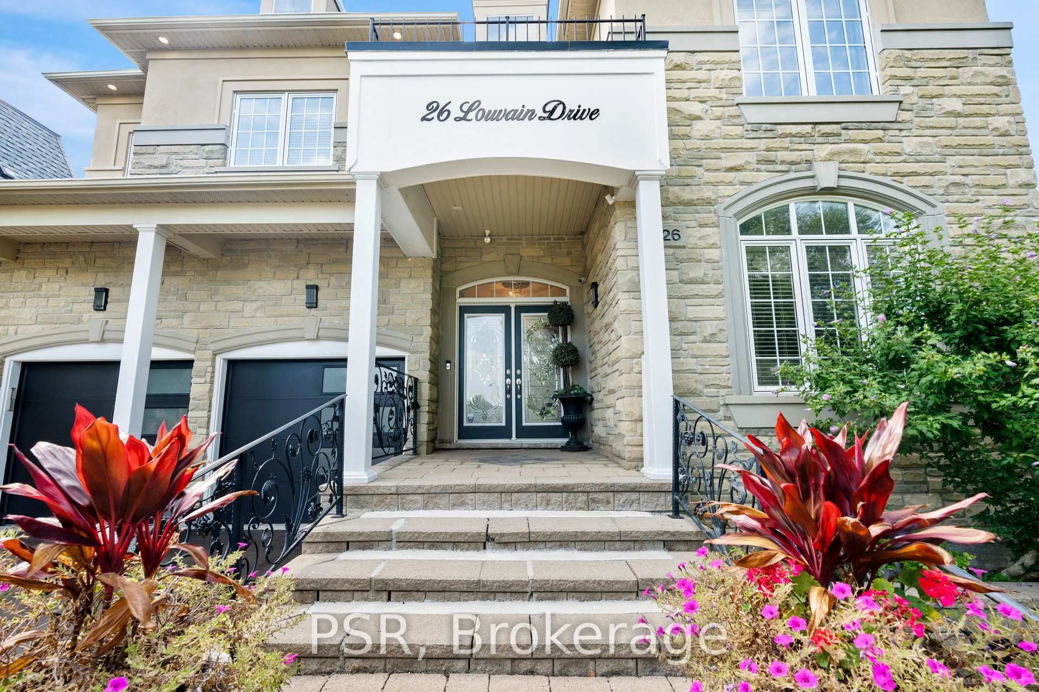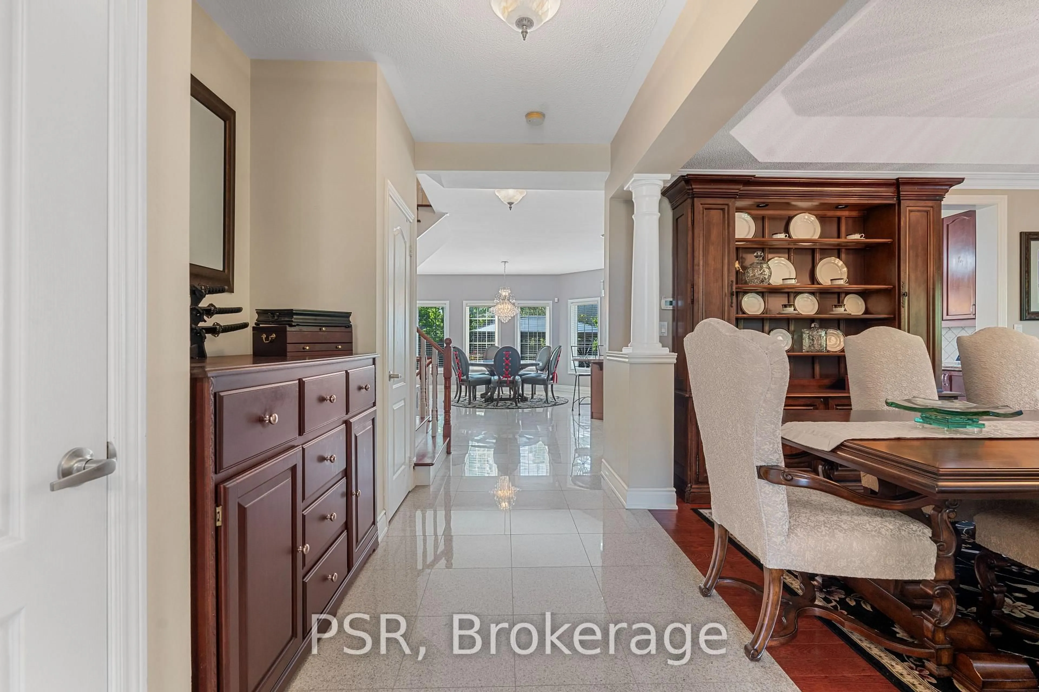26 Louvain Dr, Brampton, Ontario L6P 1W6
Contact us about this property
Highlights
Estimated valueThis is the price Wahi expects this property to sell for.
The calculation is powered by our Instant Home Value Estimate, which uses current market and property price trends to estimate your home’s value with a 90% accuracy rate.Not available
Price/Sqft$534/sqft
Monthly cost
Open Calculator
Description
Welcome to 26 Louvain Dr, a rare offering in The Chateaus. This executive 6-bed, 6-bath residence boasts over 5,200 sq. ft. of finished living space on the community's largest pie-shaped lot. Highlights include a 4-car garage, a fully finished basement with in-law suite potential, and a bright, open-concept family room overlooking a private, professionally landscaped backyard oasis. Inside, you'll find a gourmet granite kitchen, wide-plank hardwood floors, elegant crown molding, and ensuite bathrooms for every bedroom. Major recent upgrades include a new AC and furnace (2023), roof (2024), owned hot water tank (2025), and newly paved driveway (2025). Perfectly positioned beside Spearhead Valley, this home offers the best of both worlds-family-friendly living and tranquil nature views. A truly exceptional opportunity to enjoy luxury, space, and privacy in one of Brampton's most sought-after neighbourhoods. Bring the whole family!
Property Details
Interior
Features
Exterior
Features
Parking
Garage spaces 4
Garage type Attached
Other parking spaces 6
Total parking spaces 10
Property History
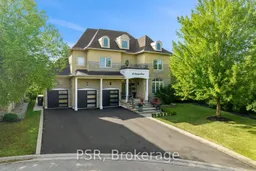 40
40