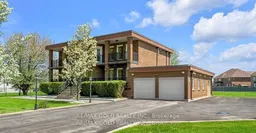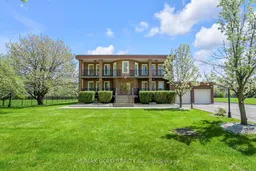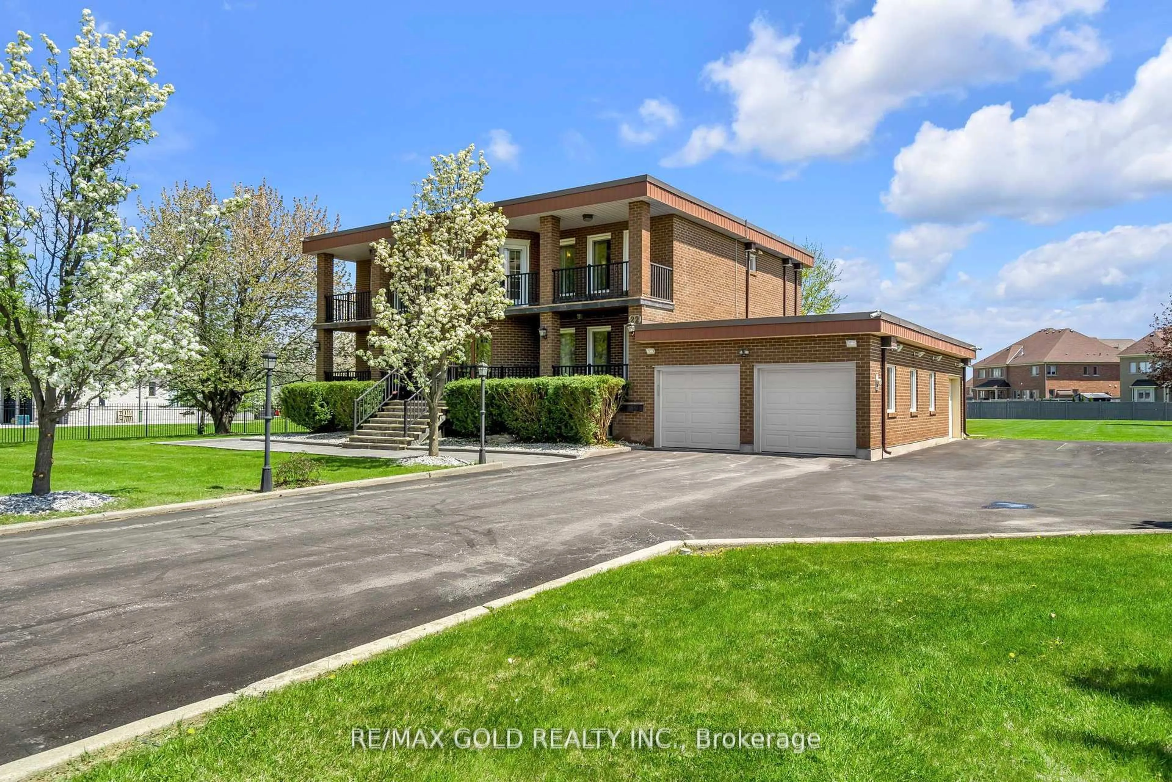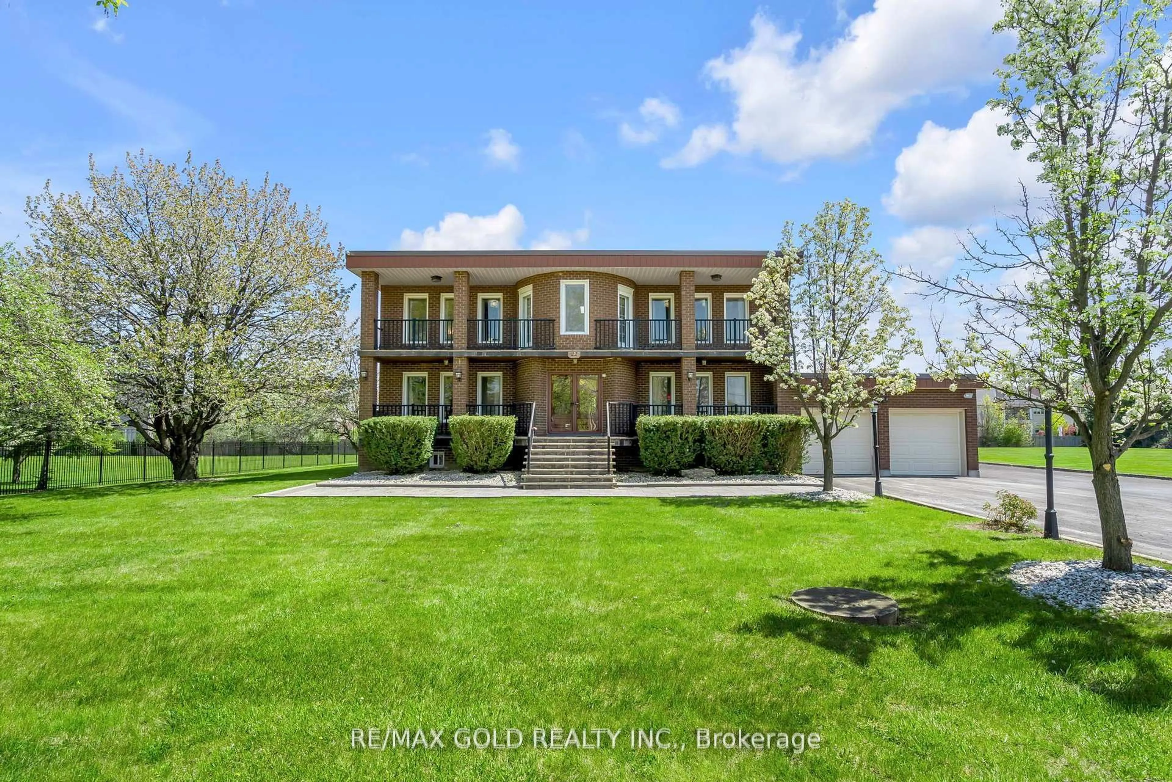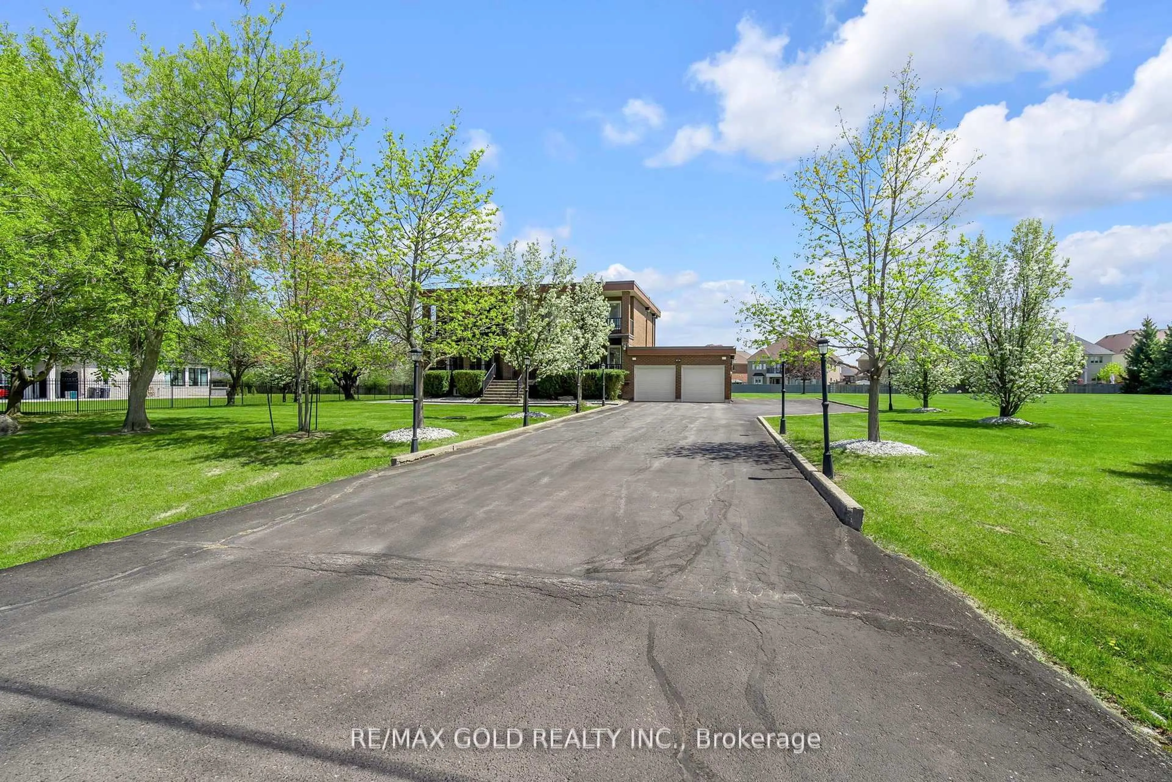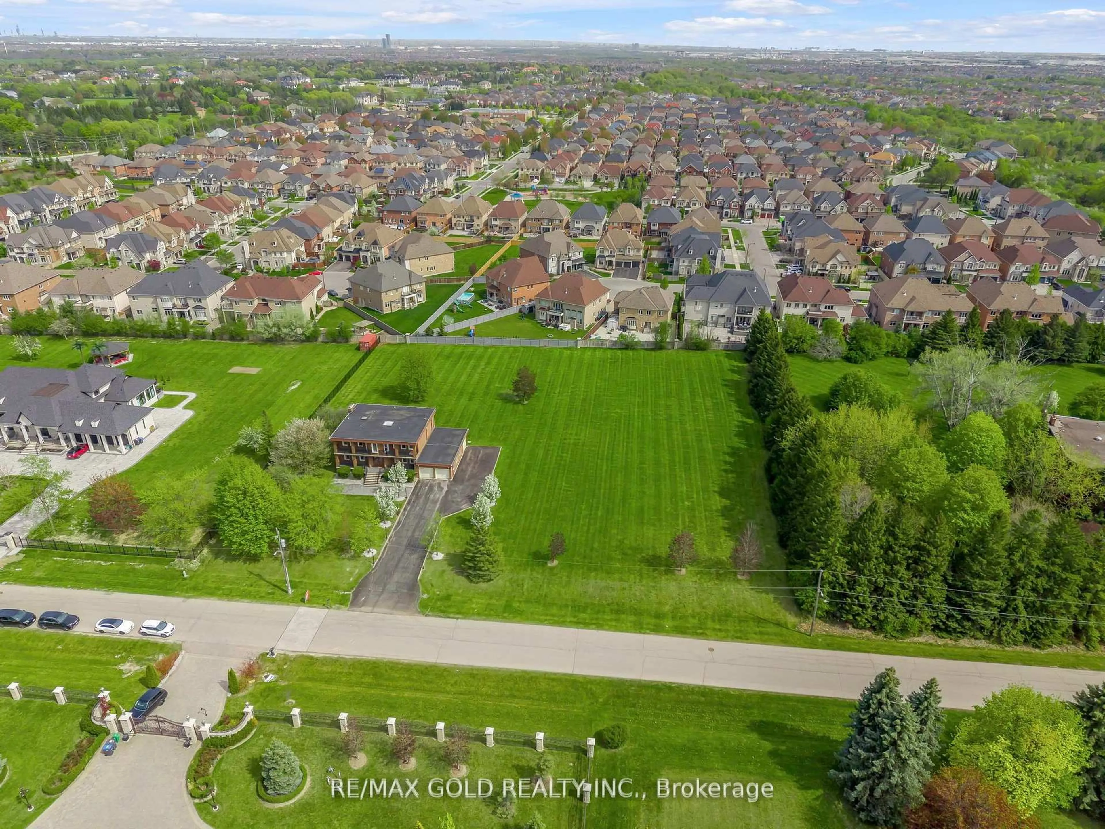22 Tortoise Crt, Brampton, Ontario L6P 0A1
Contact us about this property
Highlights
Estimated valueThis is the price Wahi expects this property to sell for.
The calculation is powered by our Instant Home Value Estimate, which uses current market and property price trends to estimate your home’s value with a 90% accuracy rate.Not available
Price/Sqft$959/sqft
Monthly cost
Open Calculator
Description
Welcome to a rare opportunity to own a turn-key luxury estate home nestled on one of the most coveted, rarely available estate streets in the area where prestige meets privacy. Situated on a serene dead-end court and surrounded by multimillion-dollar homes, this extraordinary residence sits on a sprawling 2.1+ acre lot, offering both a move-in-ready dream and the potential to extend or build anew. Step inside and experience the epitome of upscale living with 4+1 spacious bedrooms and 8 luxurious bathrooms each bedroom boasting its own ensuite for unparalleled comfort and privacy. The chefs kitchen, at the core, is a culinary masterpiece, outfitted with high-end appliances and premium finishes, designed to inspire gourmet creations and unforgettable gatherings. The thoughtfully designed layout includes dual balconies on the second floor, offering tranquil views of the manicured grounds, and a straight chair lift for enhanced accessibility. The massive basement offers limitless possibilities with a large recreation/home theatre room and a separate full nanny suite, ideal for multi-generational living or guest accommodations. The exterior is equally impressive: a 20-car driveway and 3-car garage provide unmatched parking, no septic tank a rarity in estate homes adds further convenience and peace of mind. This is more than just a home its a legacy property in a location where homes rarely come to market. Whether you desire to settle into its current elegance or extend and customize, the possibilities are as grand as the estate itself. Don't miss your chance to own this extraordinary residence - where luxury, space, and location converge.
Property Details
Interior
Features
2nd Floor
Primary
4.6 x 4.453 Pc Ensuite / hardwood floor
2nd Br
4.62 x 4.413 Pc Ensuite / hardwood floor
3rd Br
4.62 x 3.862 Pc Ensuite / hardwood floor
4th Br
4.62 x 3.862 Pc Ensuite / hardwood floor
Exterior
Features
Parking
Garage spaces 3
Garage type Attached
Other parking spaces 20
Total parking spaces 23
Property History
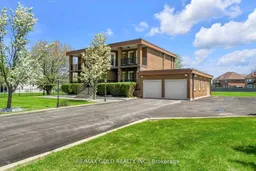 50
50