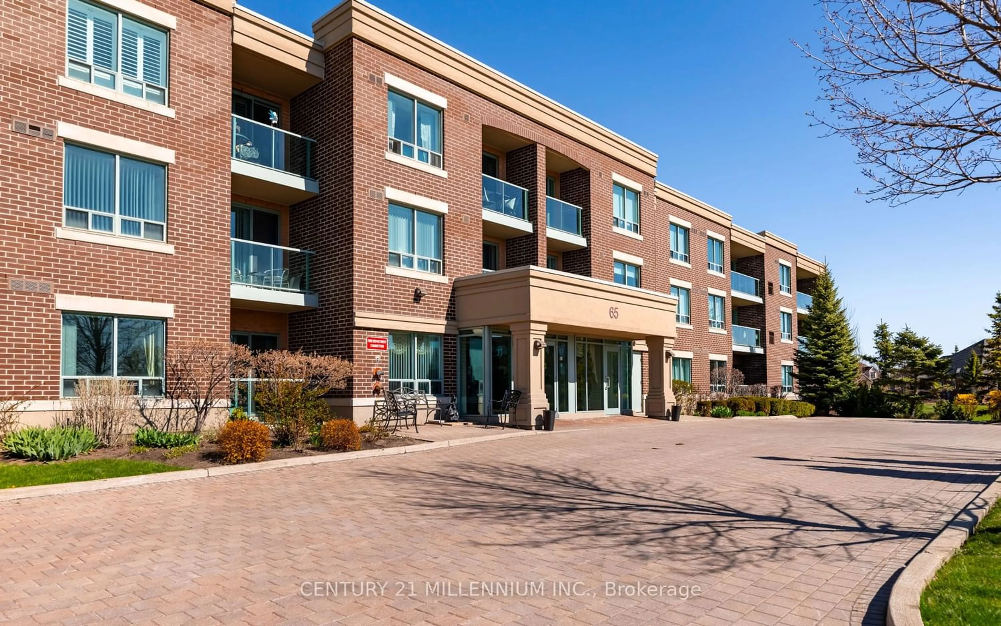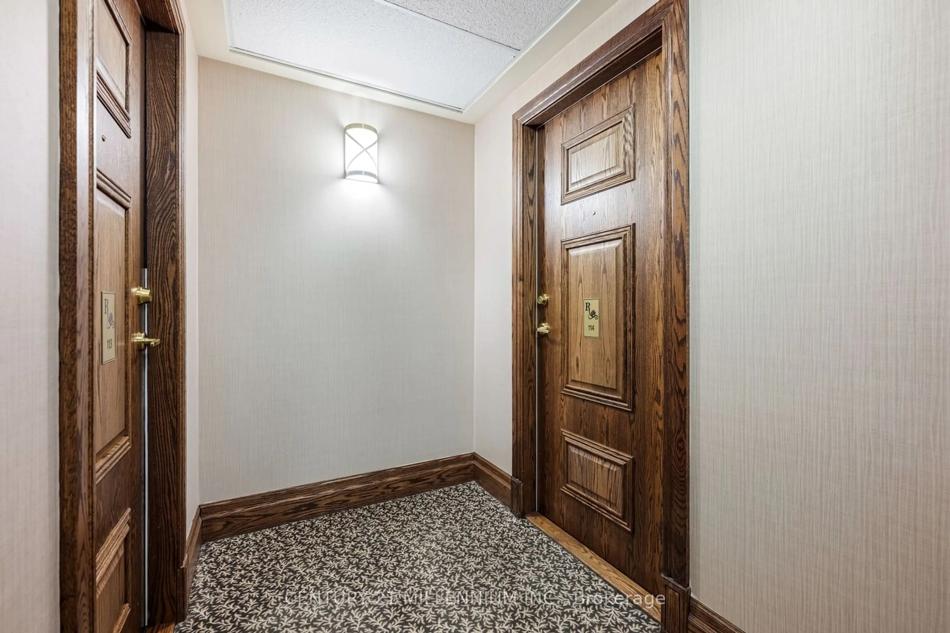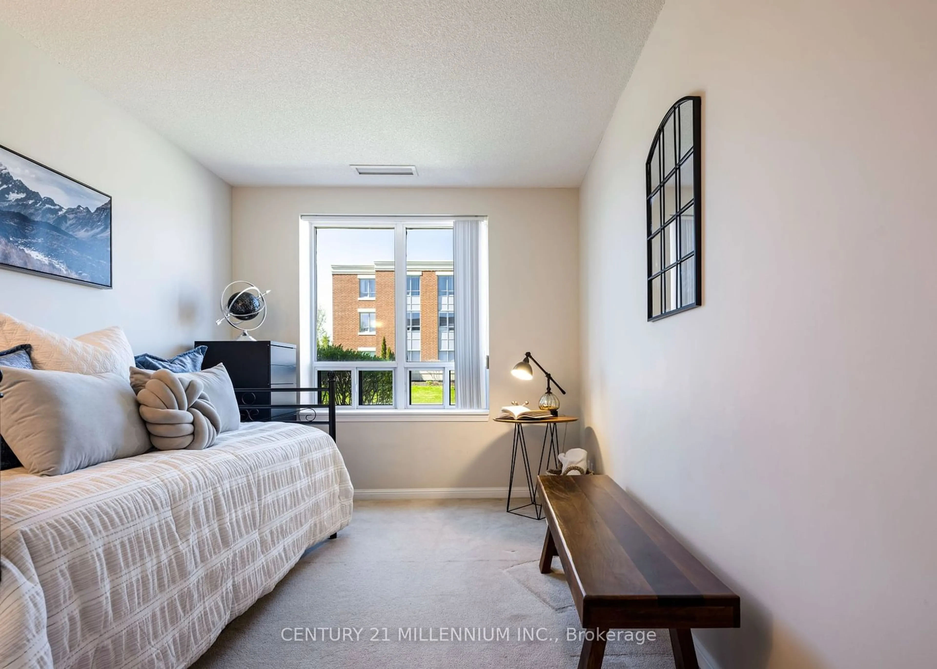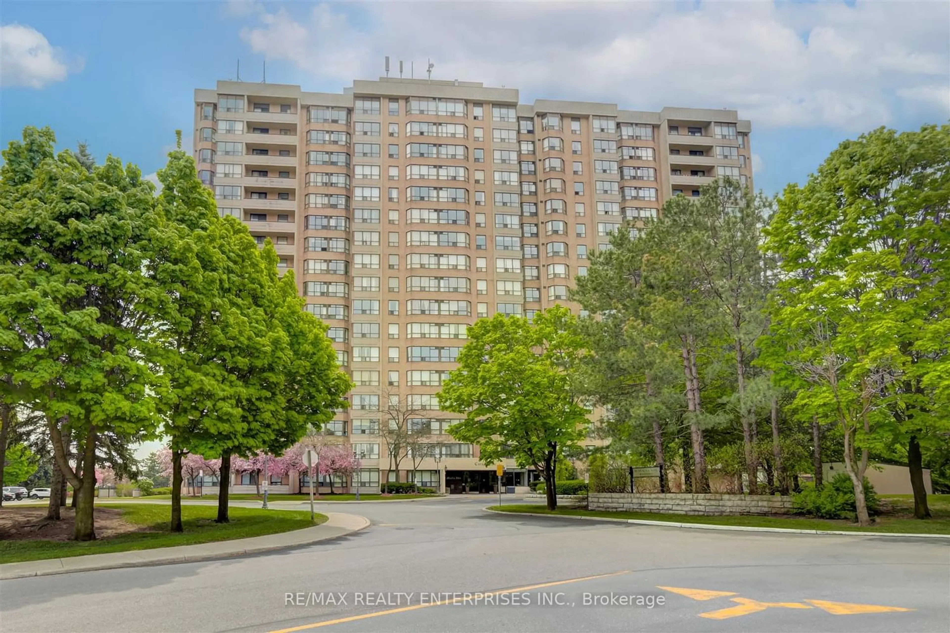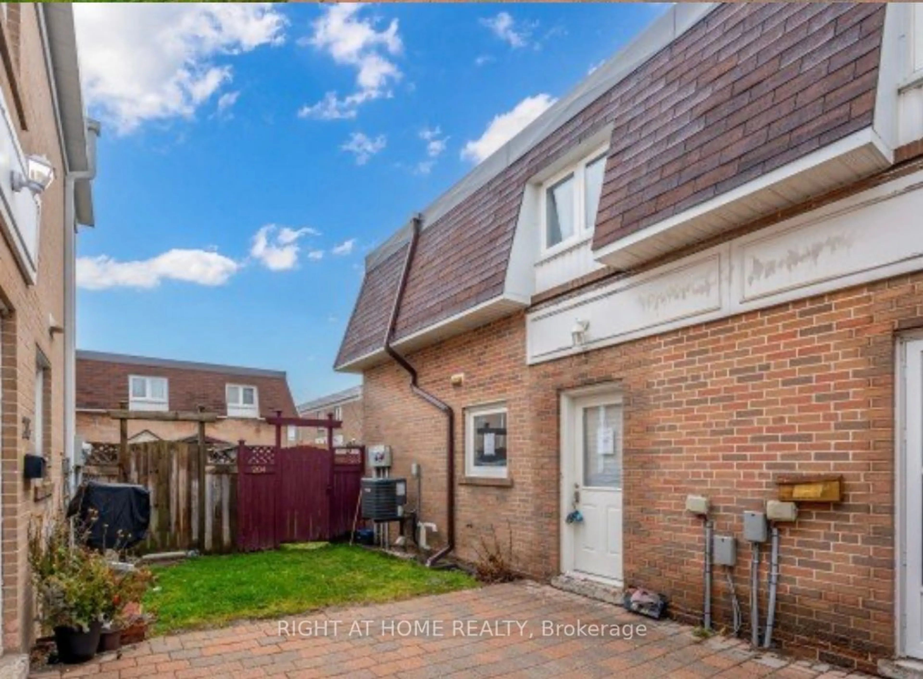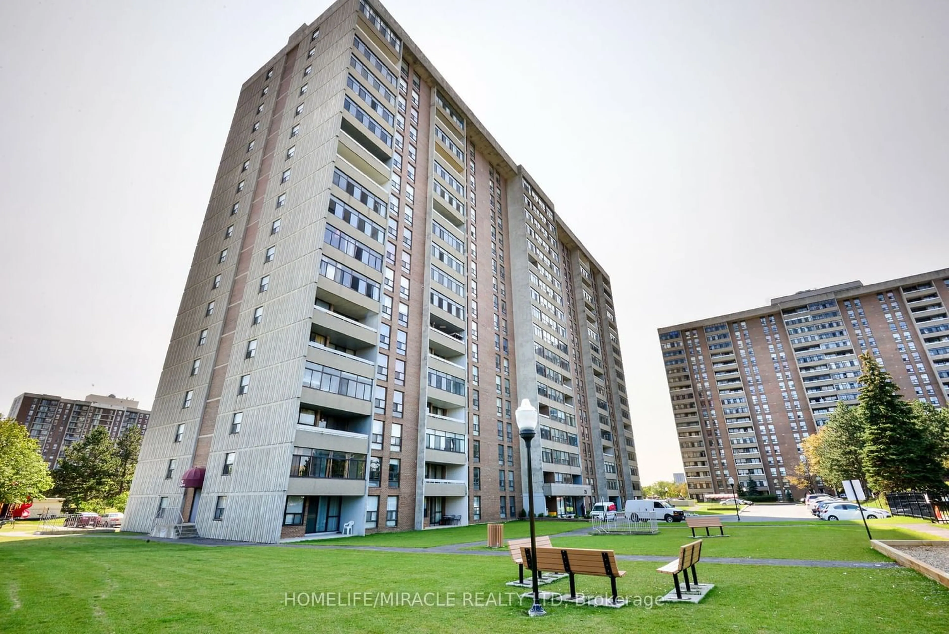65 Via Rosedale Way #114, Brampton, Ontario L6R 3N8
Contact us about this property
Highlights
Estimated ValueThis is the price Wahi expects this property to sell for.
The calculation is powered by our Instant Home Value Estimate, which uses current market and property price trends to estimate your home’s value with a 90% accuracy rate.$651,000*
Price/Sqft$596/sqft
Days On Market20 days
Est. Mortgage$2,791/mth
Maintenance fees$945/mth
Tax Amount (2023)$3,430/yr
Description
Step into comfortable living at this ground floor corner suite nestled within Brampton's premier gated lifestyle community. Boasting the highly sought-after Lancaster floor plan, this spacious 2-bedroom, 2-bathroom condo offers an unparalleled blend of comfort and convenience. Upon entering, you'll be greeted by an inviting atmosphere, highlighted by abundant natural light and a seamless flow from room to room. The expansive living area opens up to a private balcony. This residence is more than just a home; it's a gateway to refined living. As a resident, you'll have exclusive access to an impressive array of amenities, including a pristine 9-hole golf course, a clubhouse with an indoor pool, and a fully equipped exercise room. Indulge in moments of serenity at the sauna, challenge friends to a match on the tennis courts, or partake in friendly competitions at the lawn bowling and shuffleboard areas. With an auditorium on-site, there's always a venue for community events and gatherings. Conveniently located with easy access to area amenities via HWY 410, this condo offers the perfect blend of tranquility and connectivity. Whether you're seeking a serene retreat or an active lifestyle, this Lancaster suite provides the ideal backdrop for the lifestyle you desire. Schedule your showing today!
Property Details
Interior
Features
Flat Floor
Dining
4.88 x 3.05Combined W/Living / Hardwood Floor / W/O To Balcony
Kitchen
2.74 x 2.44Granite Counter / Ceramic Floor / Stainless Steel Appl
Breakfast
2.13 x 2.44Window / Ceramic Floor
Prim Bdrm
3.05 x 4.27W/I Closet / 3 Pc Ensuite / Walk-Out
Exterior
Features
Parking
Garage spaces -
Garage type -
Other parking spaces 1
Total parking spaces 1
Condo Details
Amenities
Exercise Room, Indoor Pool, Party/Meeting Room, Sauna, Tennis Court, Visitor Parking
Inclusions
Property History
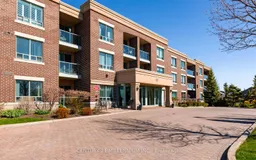 32
32Get an average of $10K cashback when you buy your home with Wahi MyBuy

Our top-notch virtual service means you get cash back into your pocket after close.
- Remote REALTOR®, support through the process
- A Tour Assistant will show you properties
- Our pricing desk recommends an offer price to win the bid without overpaying
