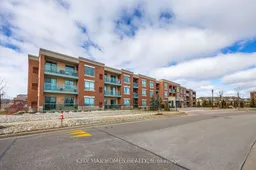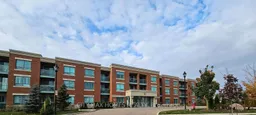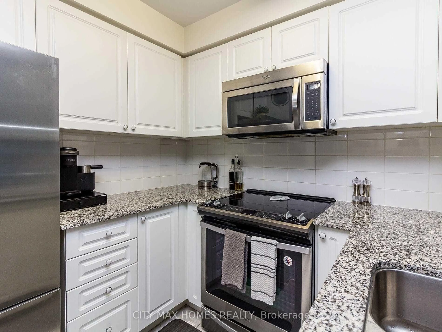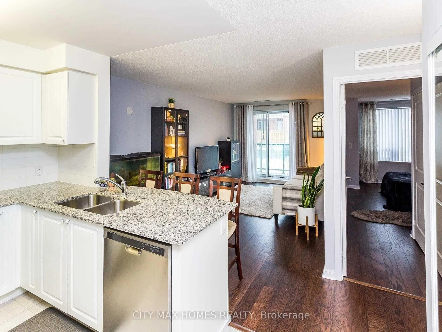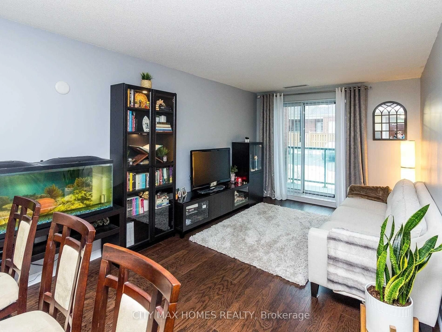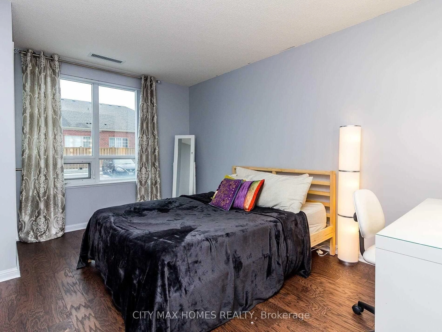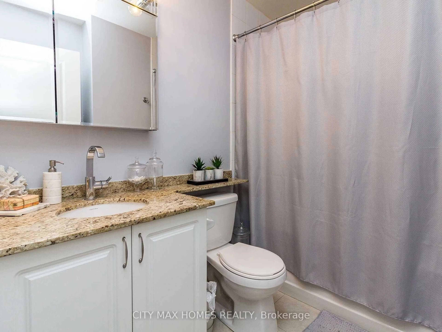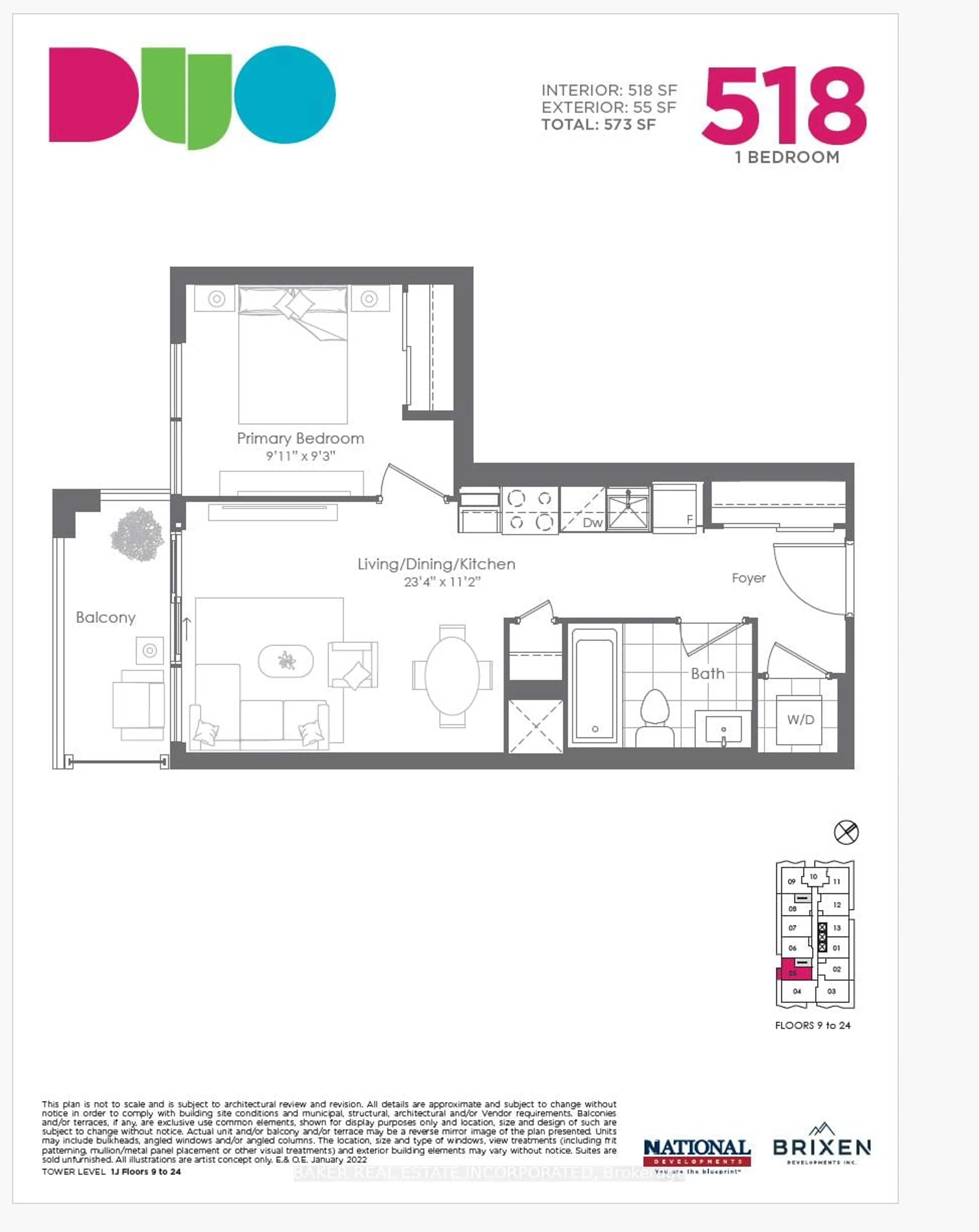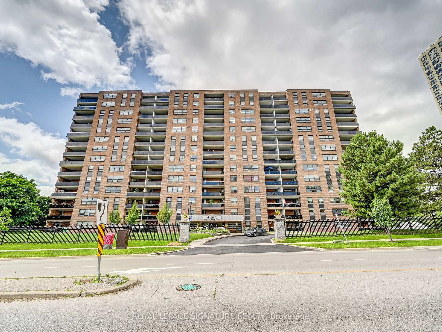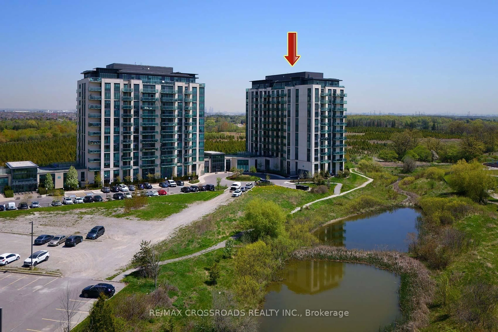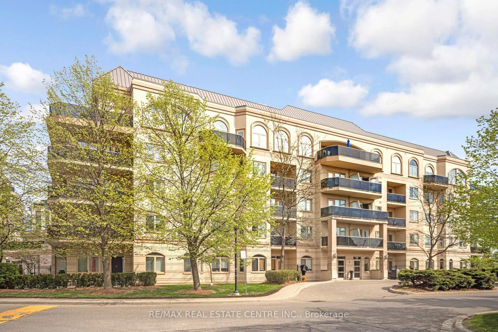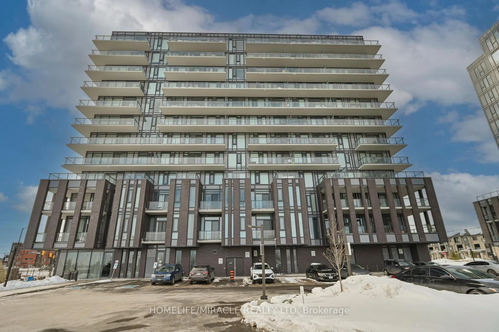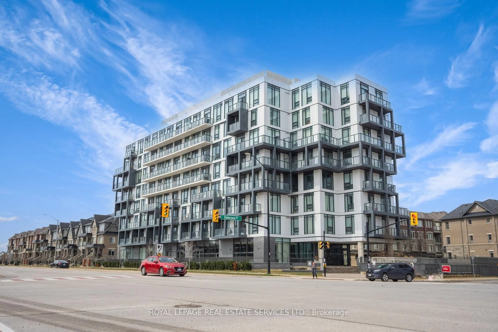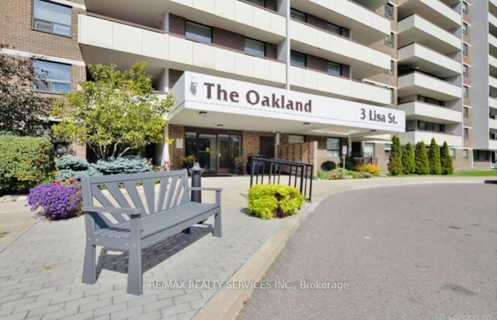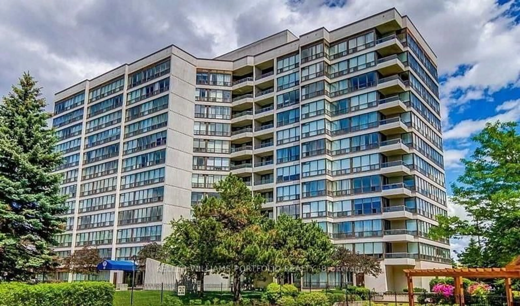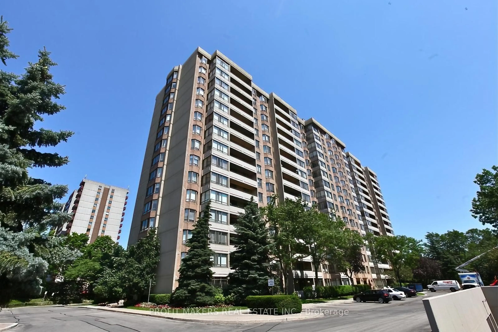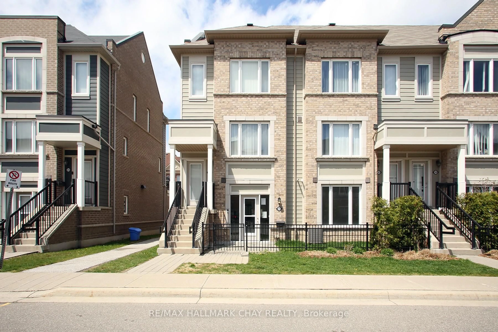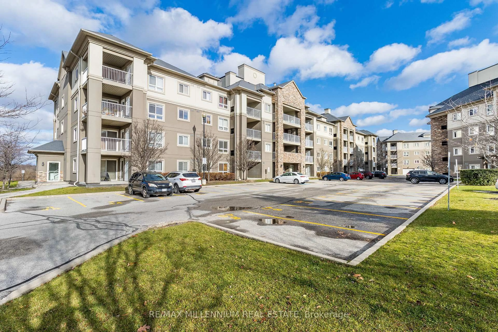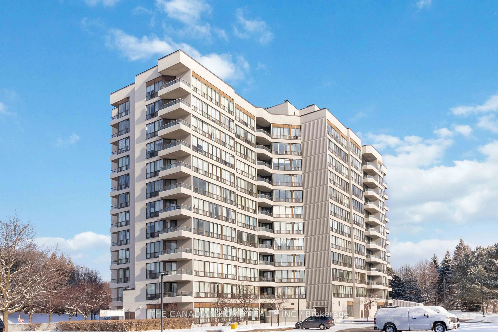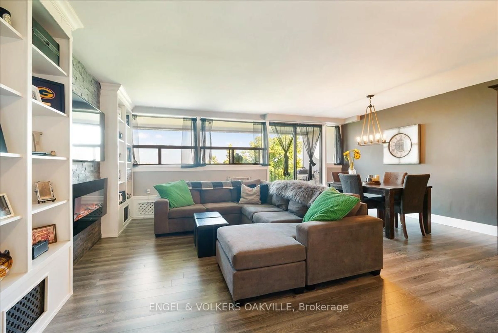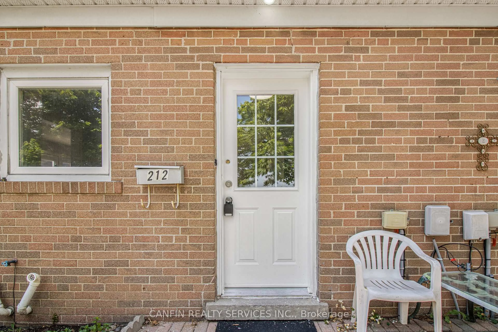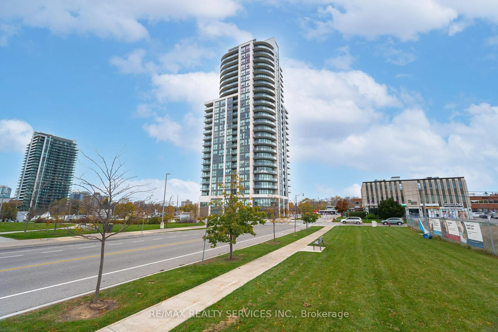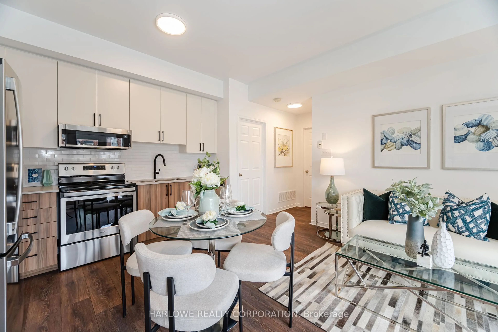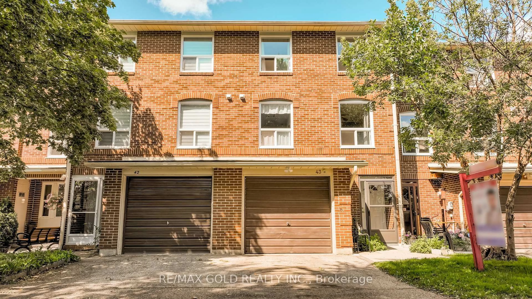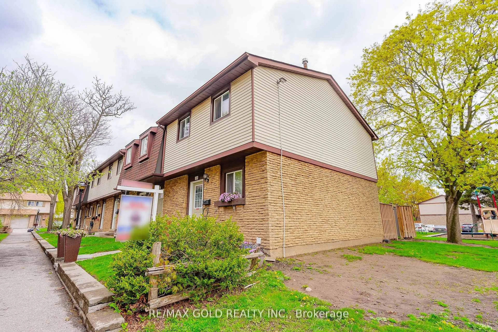50 Via Rosedale Way #116, Brampton, Ontario L6R 3Z7
Contact us about this property
Highlights
Estimated valueThis is the price Wahi expects this property to sell for.
The calculation is powered by our Instant Home Value Estimate, which uses current market and property price trends to estimate your home’s value with a 90% accuracy rate.Not available
Price/Sqft$602/sqft
Monthly cost
Open Calculator

Curious about what homes are selling for in this area?
Get a report on comparable homes with helpful insights and trends.
+8
Properties sold*
$1.1M
Median sold price*
*Based on last 30 days
Description
Stay in resort style living 1 Bdrm, low-rise condo is only 3 story building. In Sought After Rosedale Gated Community. Low-rise condo only 3 floors, Main Level Unit Easily Accessible. freshly painted, granite countertop kitchen Tiffany Rose Model Offers Combined Lr/Dr Rm W/ Open Concept Kitchen. Modern Kitchen Features New S/S Appliances & Breakfast Bar. Ensuite Laundry Provides Convenienceextra Large Master Bedroom With W/I Closet. Balcony, the community also provides plenty of socializing, endless amenities, and many activities to get involved. Tenant pays$ 2200 /month.willing to stay or vacant. Hard wood flooring hall and bed room area. **EXTRAS** Fridge , stove, washer and dryer, Above Ground Parking, And Big Locker In The Basement . Indoor Pool, Gym, Party Room, Shuffleboard, Lawn Bowling, Golf Course, Library. This Is Like Resort Living!
Property Details
Interior
Features
Ground Floor
Primary
3.96 x 3.04Laminate / W/I Closet
Exterior
Features
Parking
Garage spaces 1
Garage type Surface
Other parking spaces 0
Total parking spaces 1
Condo Details
Amenities
Bike Storage, Exercise Room, Games Room, Gym, Indoor Pool, Party/Meeting Room
Inclusions
Property History
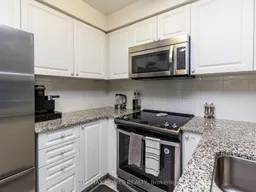 6
6