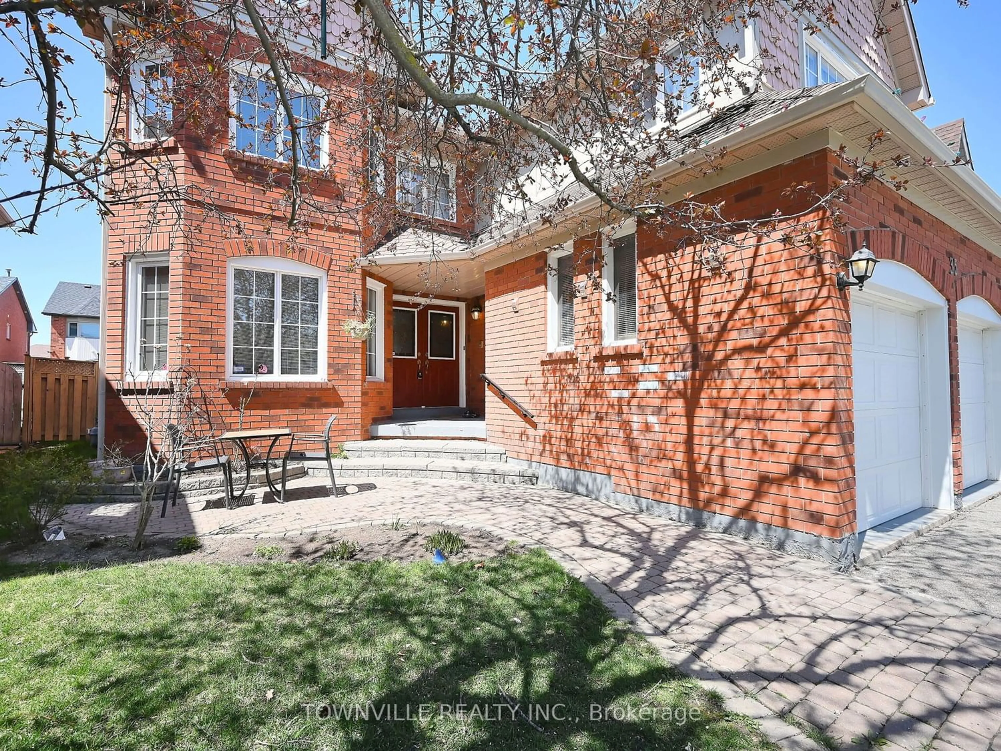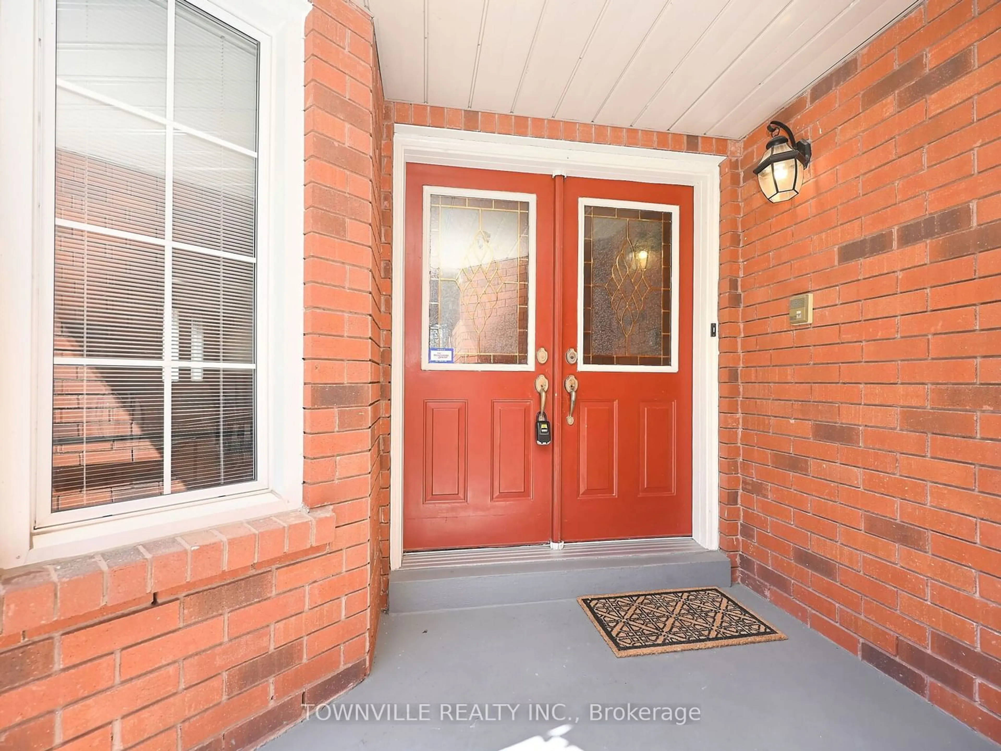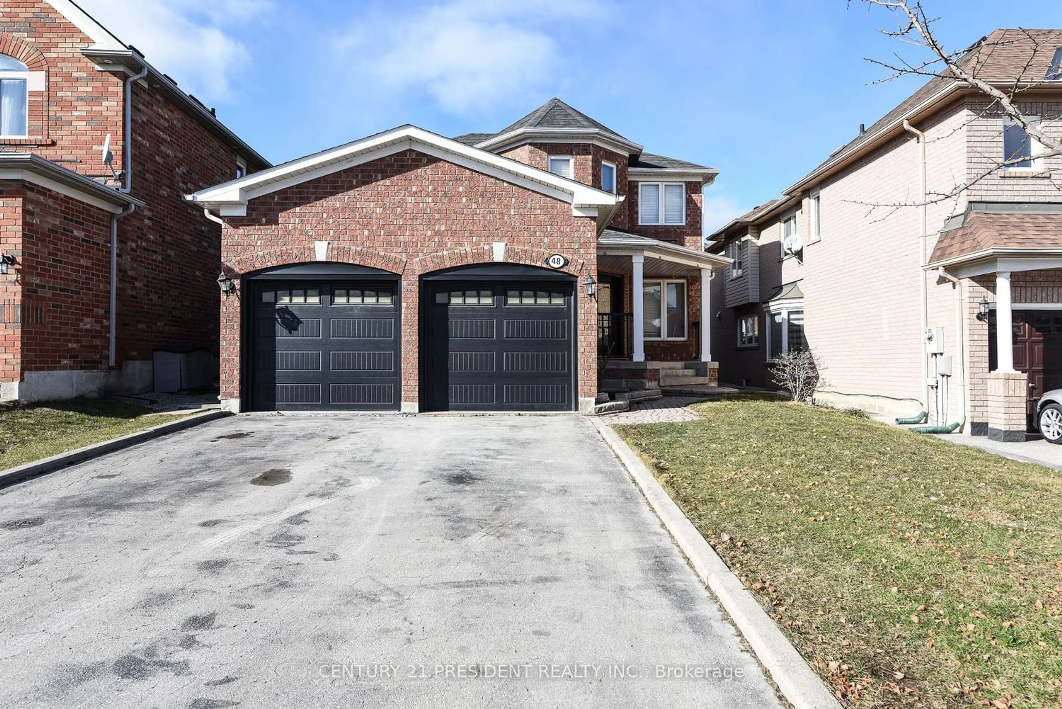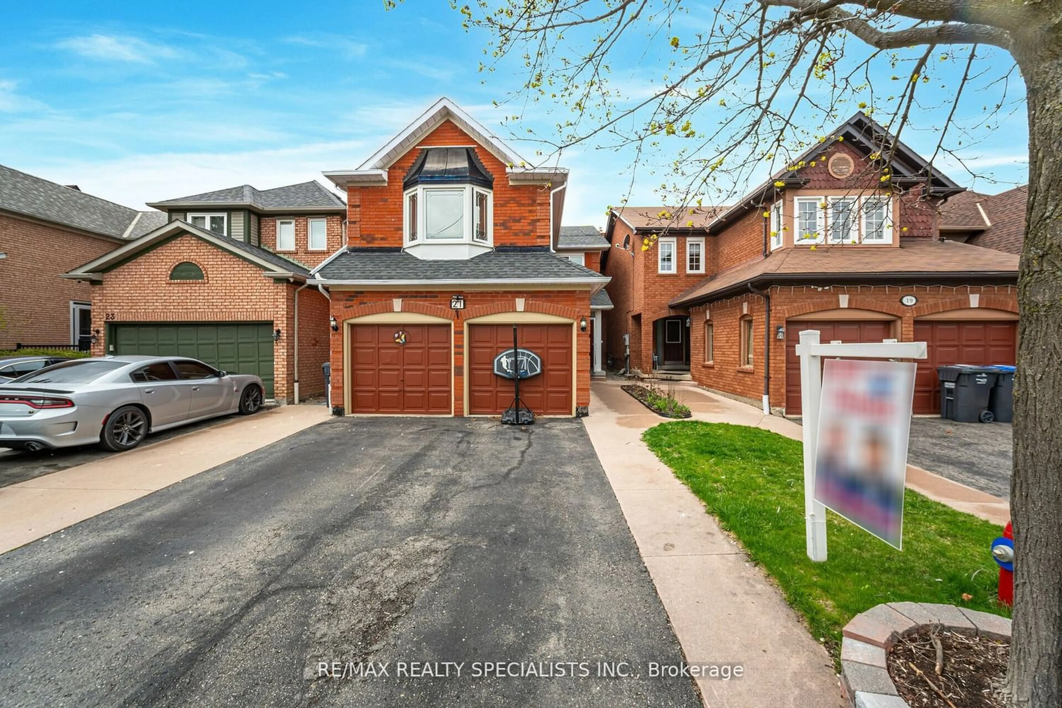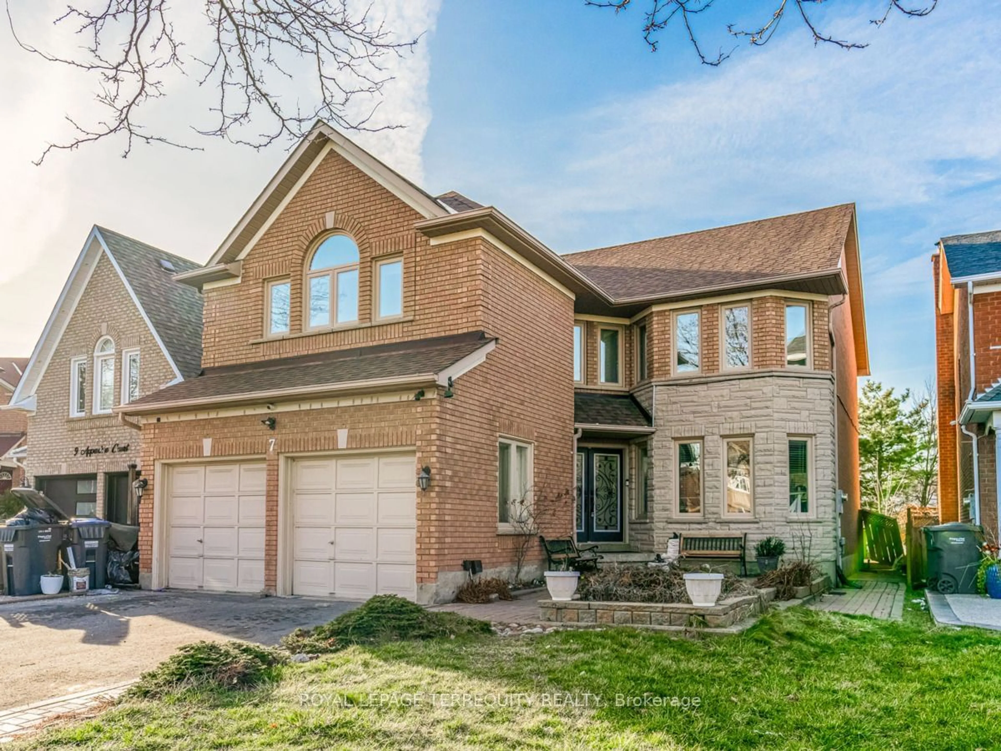35 Red Cedar Cres, Brampton, Ontario L6R 1A7
Contact us about this property
Highlights
Estimated ValueThis is the price Wahi expects this property to sell for.
The calculation is powered by our Instant Home Value Estimate, which uses current market and property price trends to estimate your home’s value with a 90% accuracy rate.$1,204,000*
Price/Sqft$476/sqft
Days On Market13 days
Est. Mortgage$5,579/mth
Tax Amount (2023)$6,257/yr
Description
Welcome to this delightful detached home nestled in the heart of a family-friendly neighborhood in Brampton. Boasting a grand double-door entry, this residence offers an abundance of space with 5 bedrooms on the upper level and an additional 2 bedrooms in the beautifully finished basement. This House Features a Separate Living/Dining & Family Area on the Main Floor. The family room is adorned with a cozy fireplace, Work or study comfortably from home in the separate office located on the main floor. Kitchen With Stainless Steel Appliances featuring the Backsplash, Granite Countertops, and the breakfast area connecting with the spacious backyard. Upstairs, discover 5 generously sized bedrooms, including a Primary suite boasting a 5-piece bath & walk-in closet. Continuing downstairs, the finished basement offers versatility with 2 additional bedrooms and a convenient bathroom, providing ample space for extended family or guests. Convenience is at your fingertips with nearby amenities including schools, hospitals, the Brampton Soccer Centre, major highways, and shopping destinations, ensuring a lifestyle of ease and accessibility. Don't miss out on the opportunity to make this your forever home. **** EXTRAS **** Deck and Shed in the backyard
Upcoming Open Houses
Property Details
Interior
Features
Bsmt Floor
Br
5.18 x 3.35Exterior
Features
Parking
Garage spaces 2
Garage type Attached
Other parking spaces 4
Total parking spaces 6
Property History
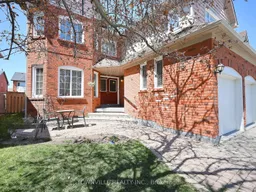 40
40Get an average of $10K cashback when you buy your home with Wahi MyBuy

Our top-notch virtual service means you get cash back into your pocket after close.
- Remote REALTOR®, support through the process
- A Tour Assistant will show you properties
- Our pricing desk recommends an offer price to win the bid without overpaying
