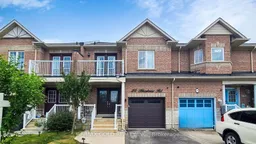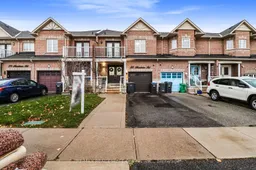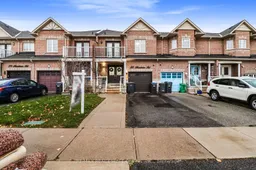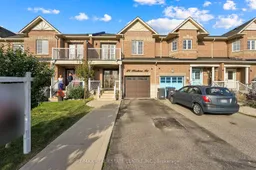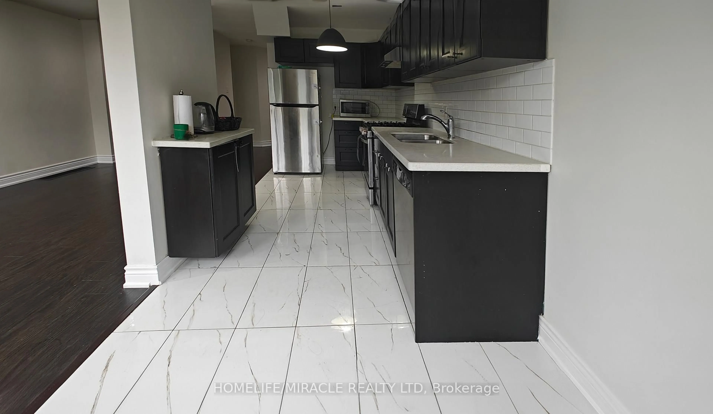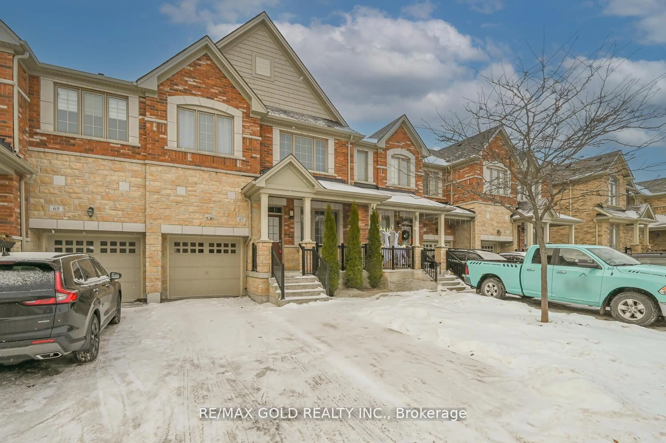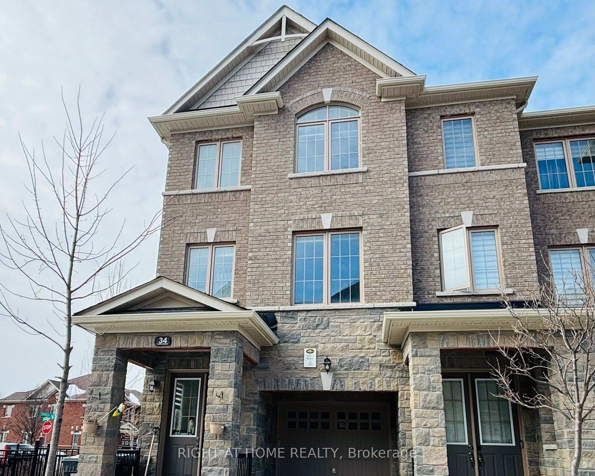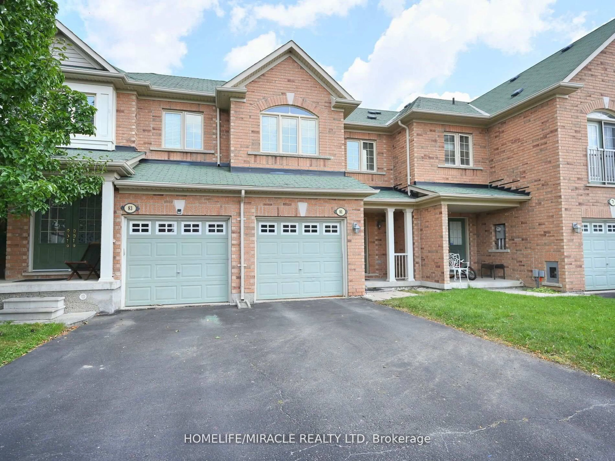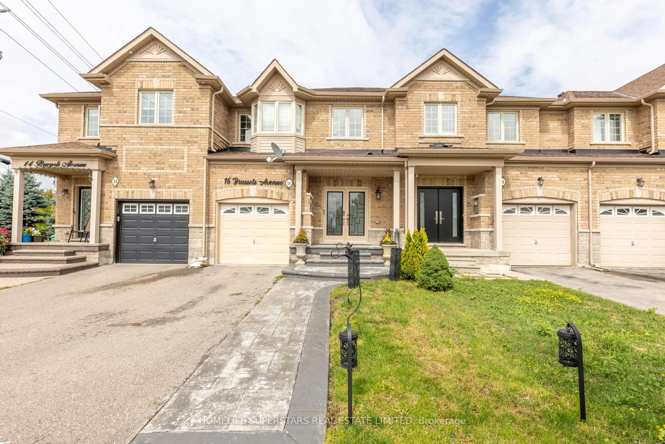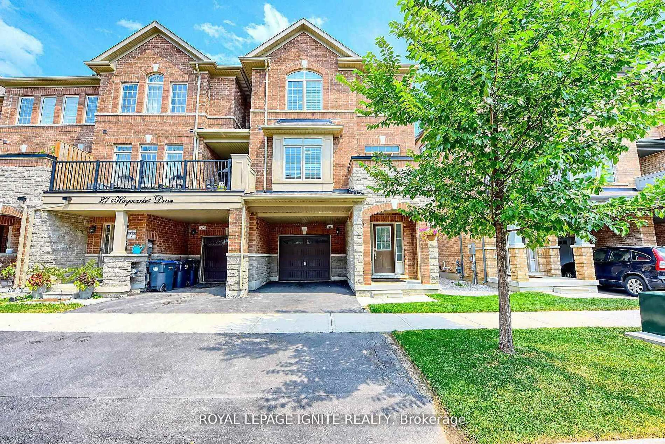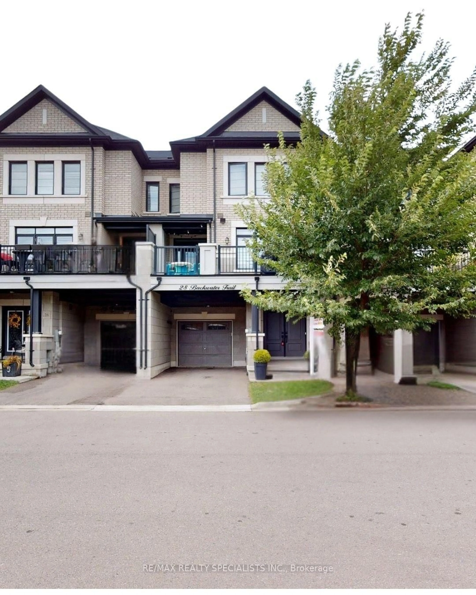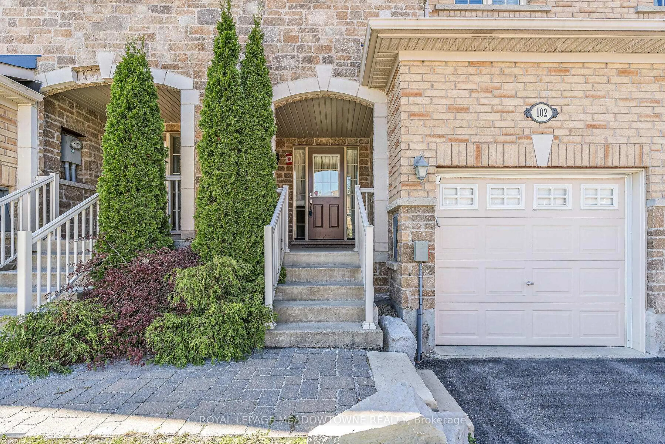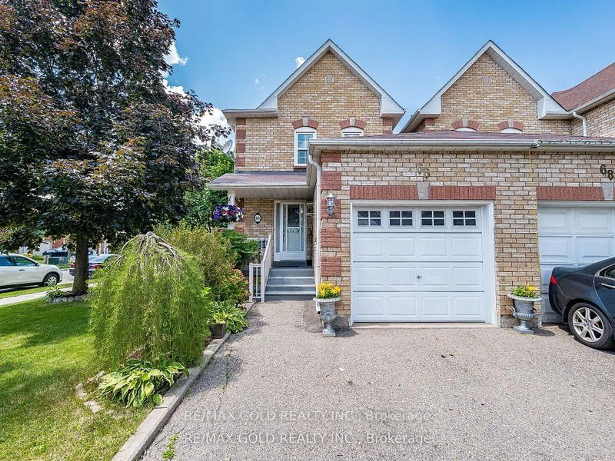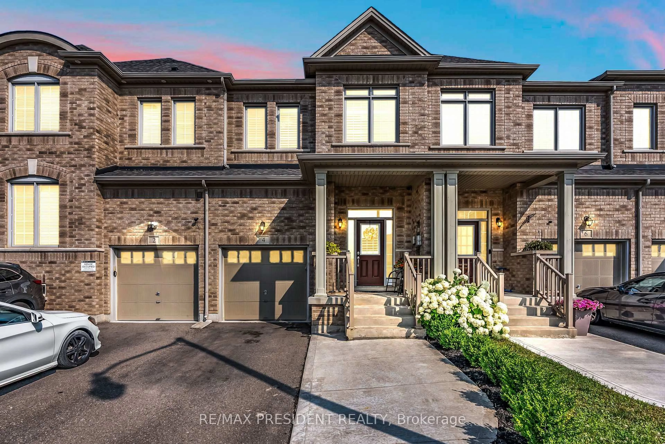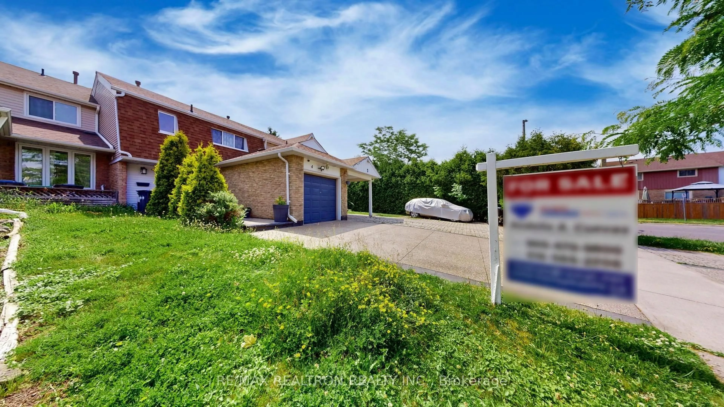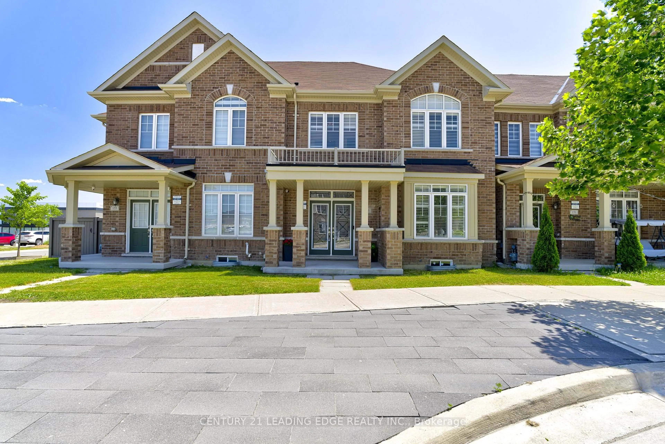Welcome to 25 Heartview Rd - a beautifully maintained freehold townhouse offering over 2100 sq ft of total living space in the highly desirable Heart Lake neighbourhood! This spacious 3+1 bedroom, 4-bath home is perfect for growing families, professionals, or investors. Featuring a bright and open-concept layout, this home includes a large eat-in kitchen with plenty of storage, a formal dining/living area with hardwood floors, and a walkout to a fully fenced backyard ideal for entertaining. Upstairs, the oversized primary bedroom includes a walk-in closet and 4-piece ensuite. Two additional generously sized bedrooms and a full bath complete the upper level. The finished basement features a 4th bedroom, full bathroom, and a rec room perfect as an in-law suite, guest space, or home office. - Enjoy 3-car parking (1 garage + 2 driveway spots) and unbeatable convenience - just minutes to Hwy 410, Trinity Commons Mall, schools, library, public transit, and the scenic Heart Lake Conservation Park. Whether you're commuting, shopping, or exploring nature, this location has it all. This home blends comfort, space, and location - don't miss out on this incredible opportunity!
