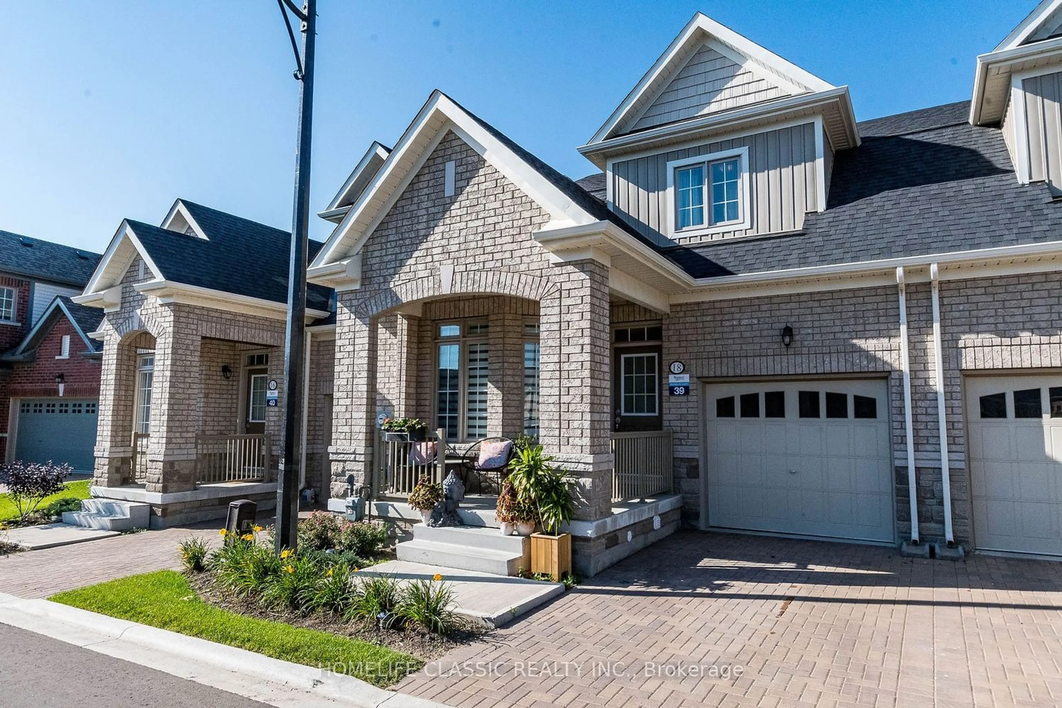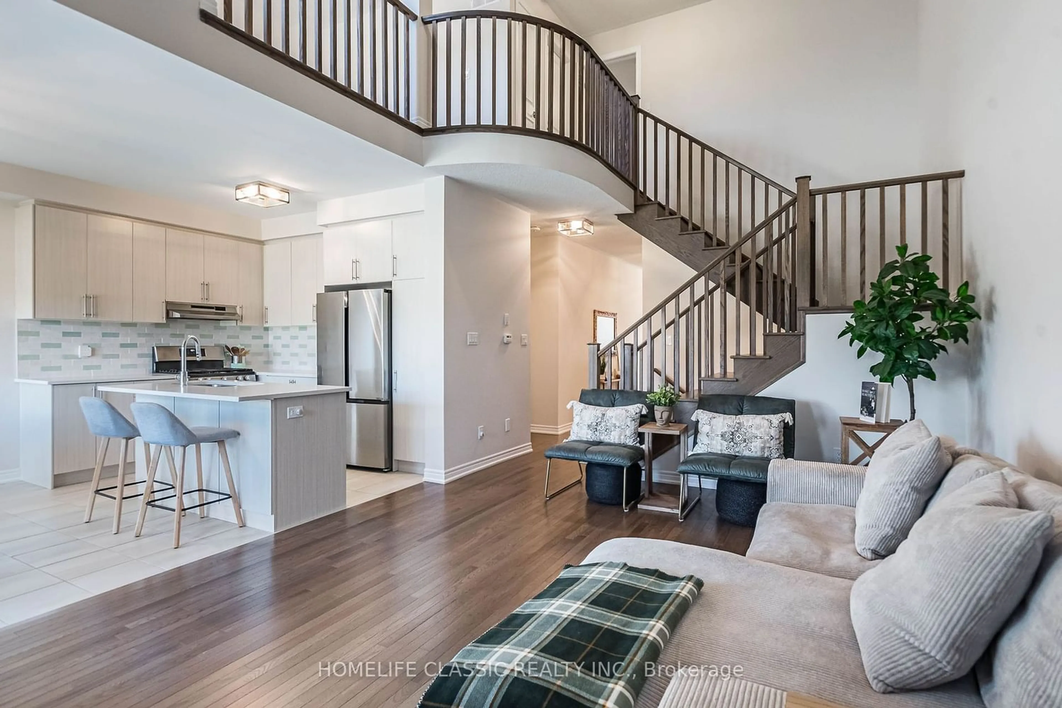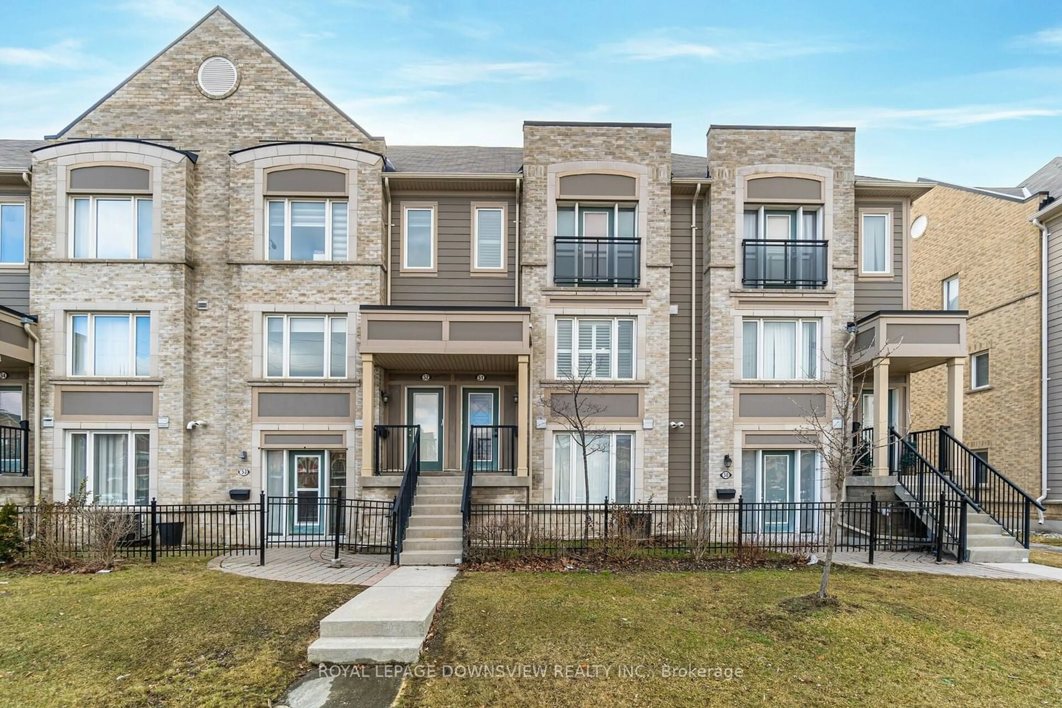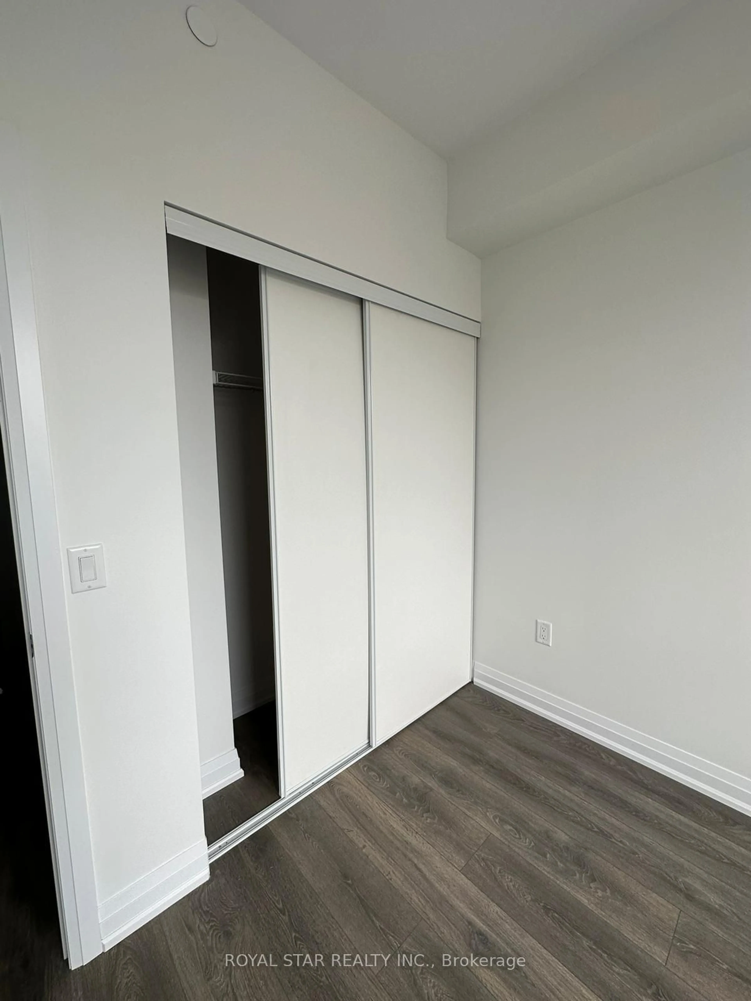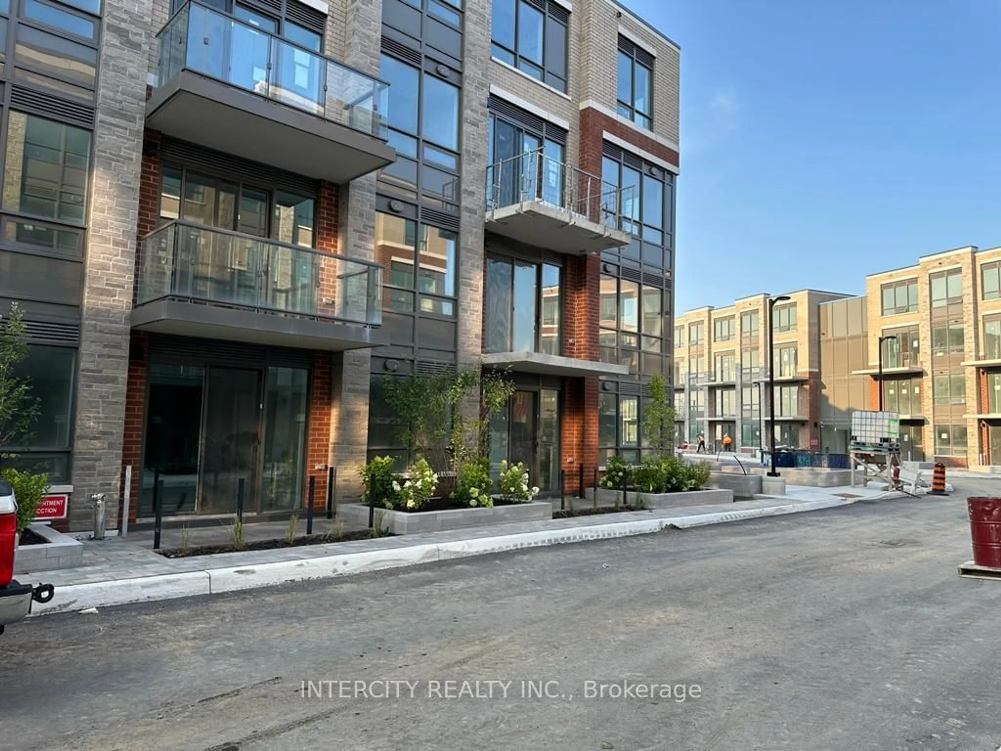18 Bluestone Cres, Brampton, Ontario L6R 4B8
Contact us about this property
Highlights
Estimated ValueThis is the price Wahi expects this property to sell for.
The calculation is powered by our Instant Home Value Estimate, which uses current market and property price trends to estimate your home’s value with a 90% accuracy rate.$799,000*
Price/Sqft$572/sqft
Days On Market14 days
Est. Mortgage$4,161/mth
Maintenance fees$518/mth
Tax Amount (2023)$4,505/yr
Description
Welcome to the Rosedale Village, a premier adult-lifestyle gated community in Brampton, located around a beautiful 9-hole golf course. Steps from Trinity Mall and Heart Lake Conservation Area. This spacious home offers 2 Bedrooms + 2 Bedrooms in Basement with windows! with a loft area & 3 full bathrooms. 2 Laundries! . The living room boasts soaring high ceilings and dark stained hardwood flooring. The modern kitchen features sleek quartz countertops, while the master bedroom has an upgraded ensuite & walk-in closet. The home provides a patio walkout and laundry facilities on both the main floor & basement. The basement also includes 2 bedrooms & a kitchenette, perfect for guests. As a resident, you'll have full access to the clubhouse with an indoor pool, exercise room, auditorium, sauna, and tennis court, plus a 9-hole golf course. Maintenance fees cover lawn care, snow removal, and 24-hour security. This home is priced to sell fast. Dont Miss This One!
Property Details
Interior
Features
Main Floor
Living
4.20 x 5.60Hardwood Floor / Electric Fireplace / Vaulted Ceiling
Dining
4.20 x 5.60Hardwood Floor / Vaulted Ceiling / Large Window
Kitchen
3.35 x 3.23Quartz Counter / Stainless Steel Appl / Modern Kitchen
Breakfast
3.35 x 2.74W/O To Patio / Ceramic Floor / Open Concept
Exterior
Features
Parking
Garage spaces 1
Garage type Built-In
Other parking spaces 1
Total parking spaces 2
Condo Details
Amenities
Bbqs Allowed, Games Room, Indoor Pool, Party/Meeting Room, Visitor Parking
Inclusions
Property History
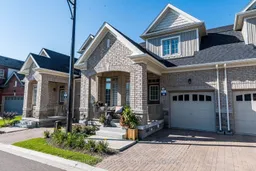 40
40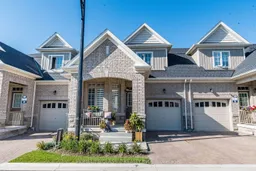 40
40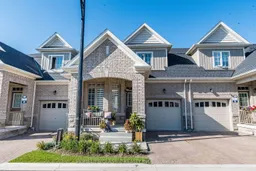 40
40Get an average of $10K cashback when you buy your home with Wahi MyBuy

Our top-notch virtual service means you get cash back into your pocket after close.
- Remote REALTOR®, support through the process
- A Tour Assistant will show you properties
- Our pricing desk recommends an offer price to win the bid without overpaying
