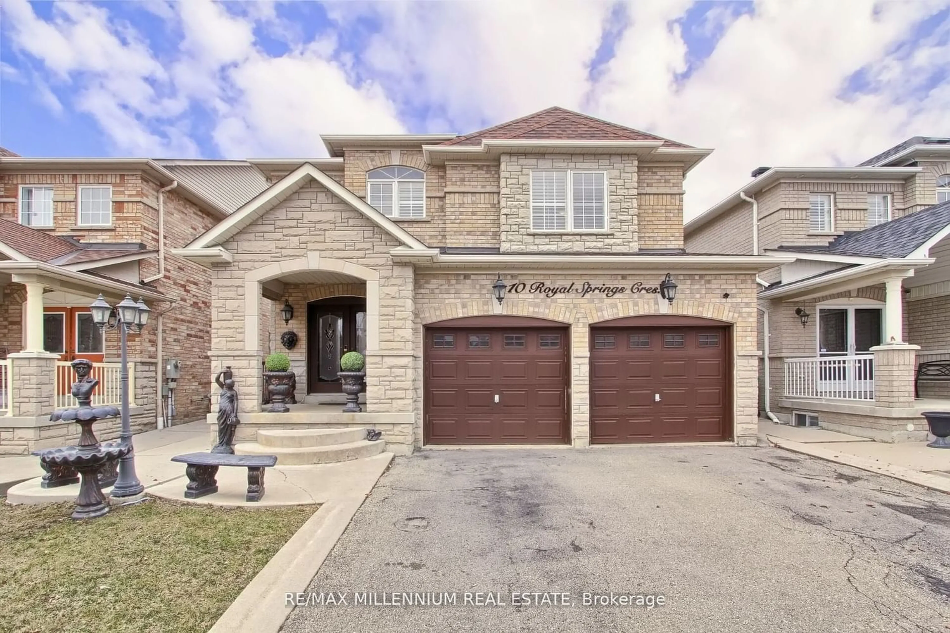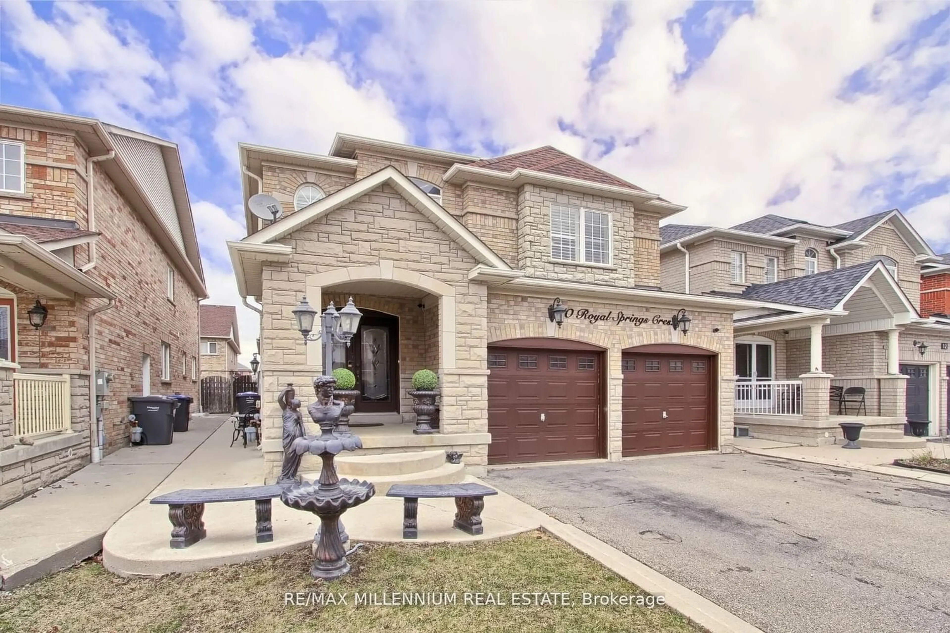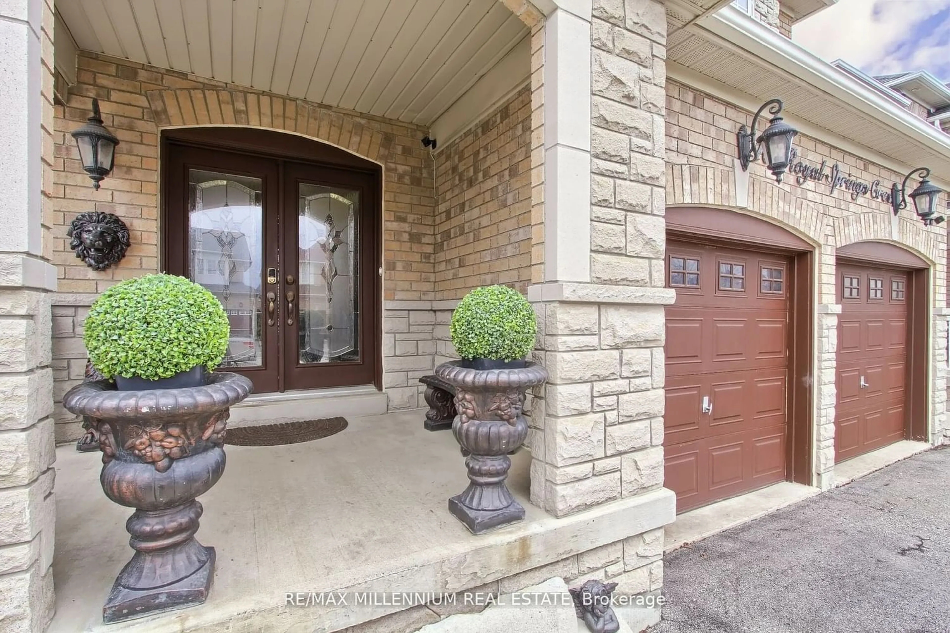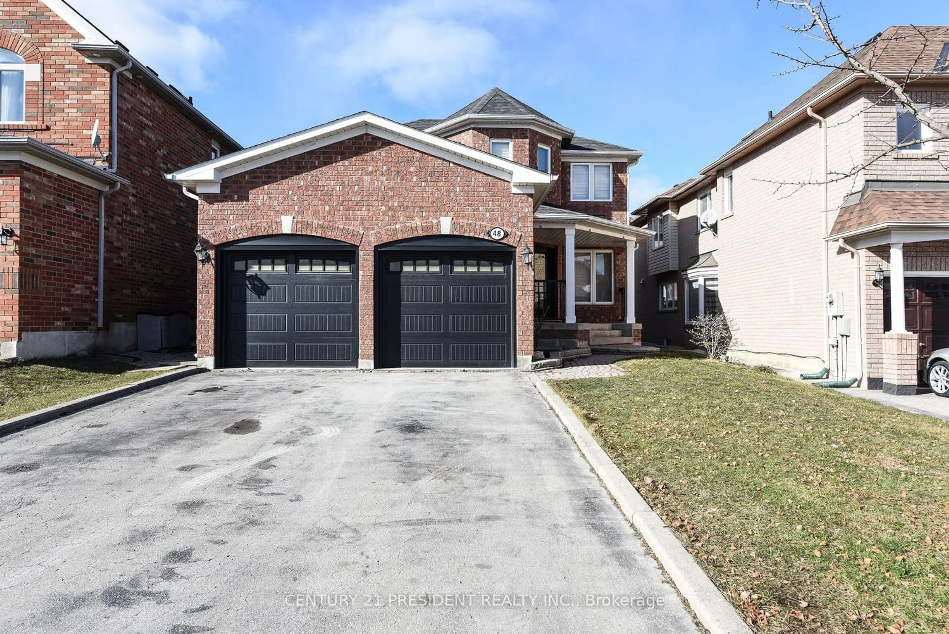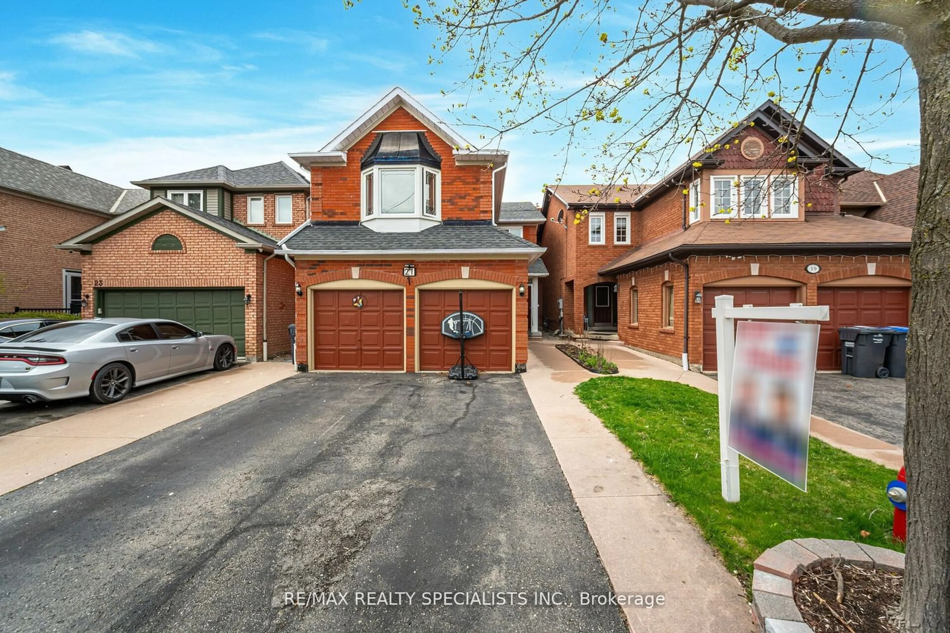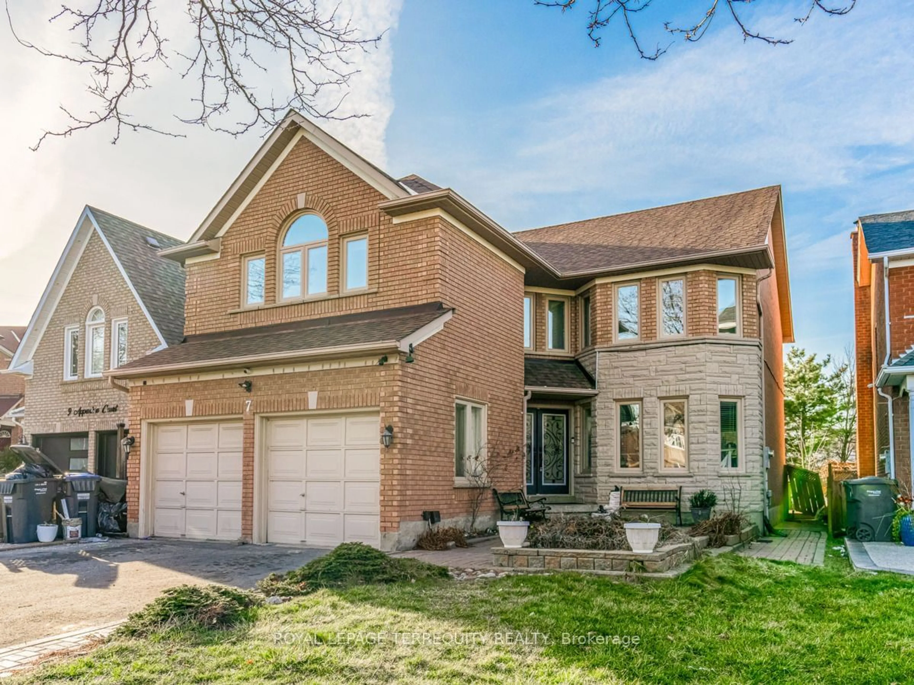10 Royal Springs Cres, Brampton, Ontario L6R 3B8
Contact us about this property
Highlights
Estimated ValueThis is the price Wahi expects this property to sell for.
The calculation is powered by our Instant Home Value Estimate, which uses current market and property price trends to estimate your home’s value with a 90% accuracy rate.$1,216,000*
Price/Sqft$513/sqft
Days On Market13 days
Est. Mortgage$6,004/mth
Tax Amount (2023)$6,690/yr
Description
Welcome to your dream home located in a highly sought-after Springdale area, offering unparalleled convenience to amenities, shopping centres, and transit routes. This immaculately kept home boasts an abundance of luxurious features that will surely impress even the most selective buyers.Meticulously maintained throughout, this home exudes pride of ownership and attention to detail.Enjoy the elegance of hardwood flooring throughout complemented by crown molding and marble flooring accents. This home features a spacious layout, providing ample room for comfortable living and entertaining. The lower level is complete with a separate entrance, large family room, open to a beautiful kitchen with quartz countertops, a full washroom and a bedroom area. Elegant porcelain floors that elevate the aesthetic of the space while ensuring durability and easy maintenance. Must see property! The entire property is in excellent condition, ensuring a move-in ready experience for the new owners.
Property Details
Interior
Features
Main Floor
Living
3.35 x 3.04Hardwood Floor / Crown Moulding / California Shutters
Dining
3.96 x 3.47Hardwood Floor / Crown Moulding / California Shutters
Family
4.57 x 4.20Hardwood Floor / Crown Moulding / Gas Fireplace
Kitchen
3.53 x 2.74Ceramic Floor / Crown Moulding / Granite Counter
Exterior
Features
Parking
Garage spaces 2
Garage type Attached
Other parking spaces 4
Total parking spaces 6
Property History
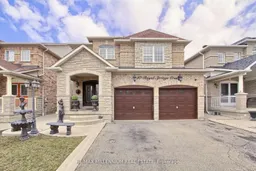 40
40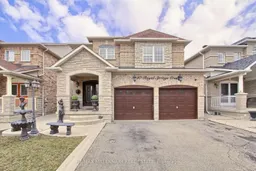 39
39Get an average of $10K cashback when you buy your home with Wahi MyBuy

Our top-notch virtual service means you get cash back into your pocket after close.
- Remote REALTOR®, support through the process
- A Tour Assistant will show you properties
- Our pricing desk recommends an offer price to win the bid without overpaying
