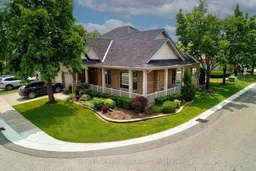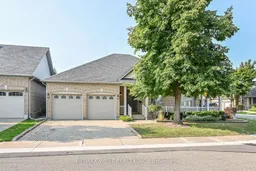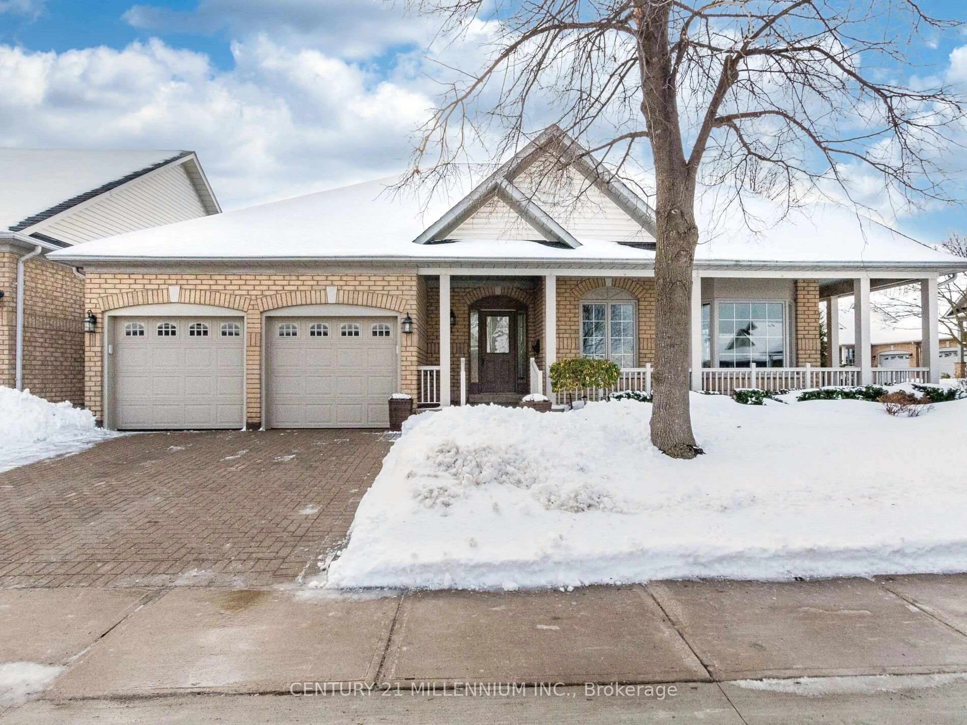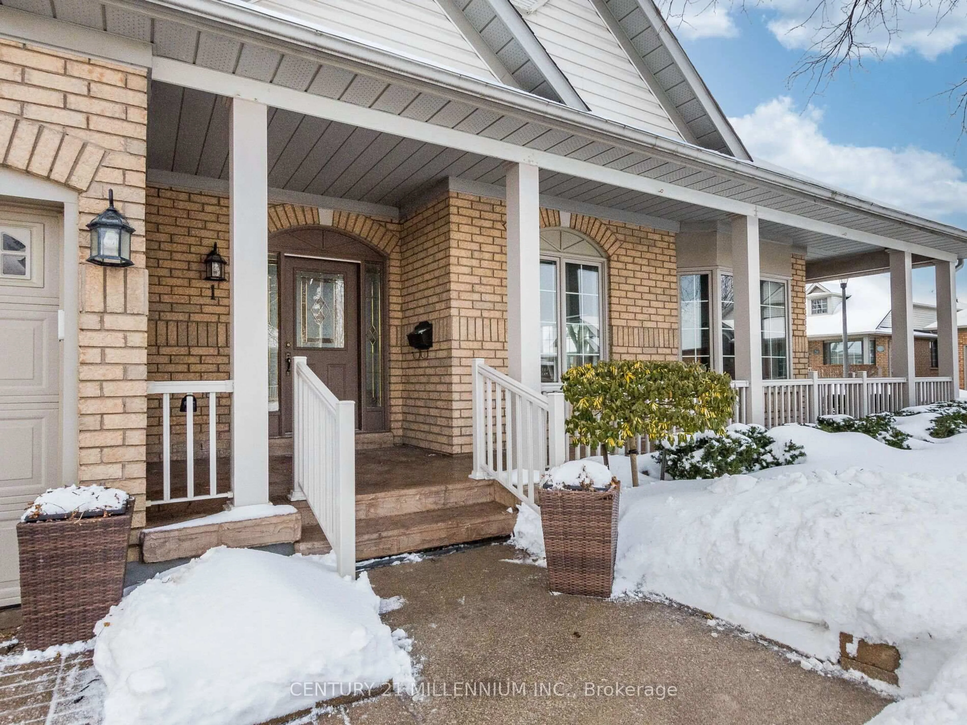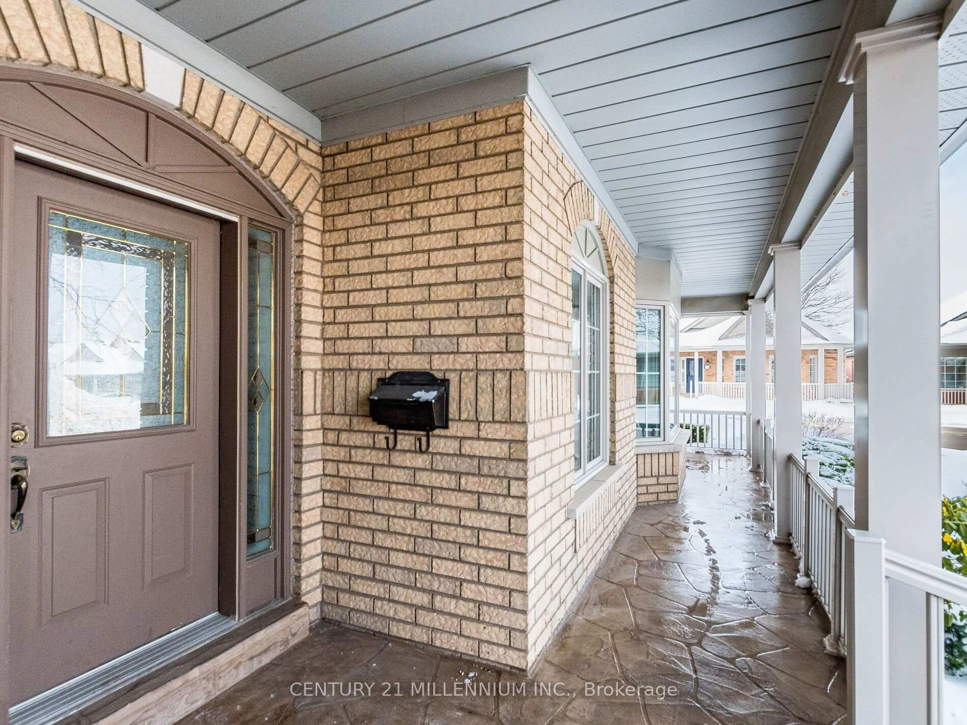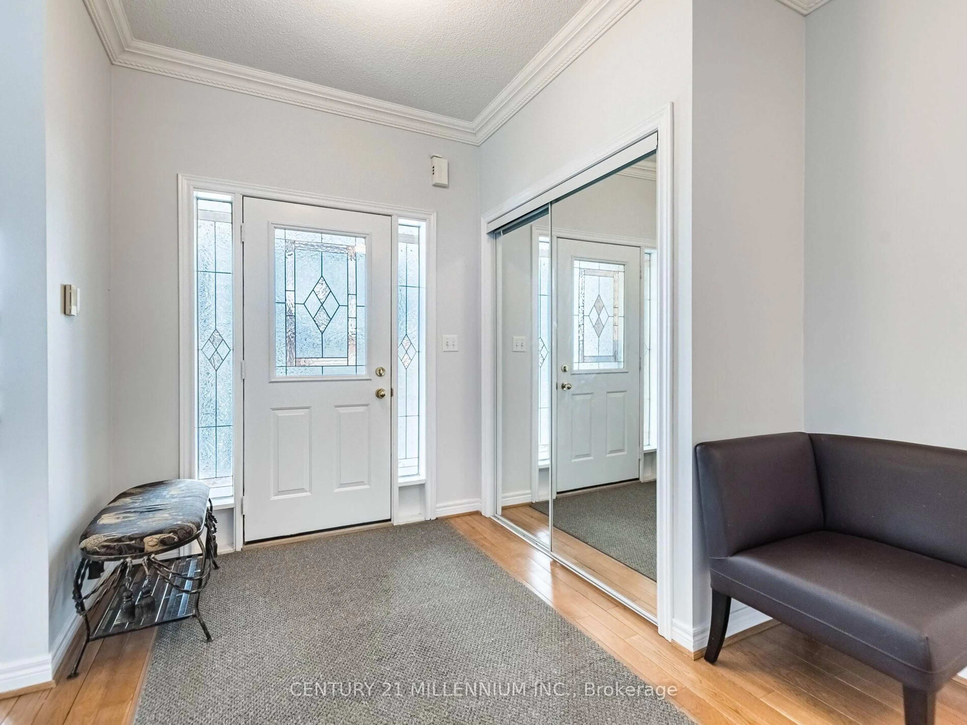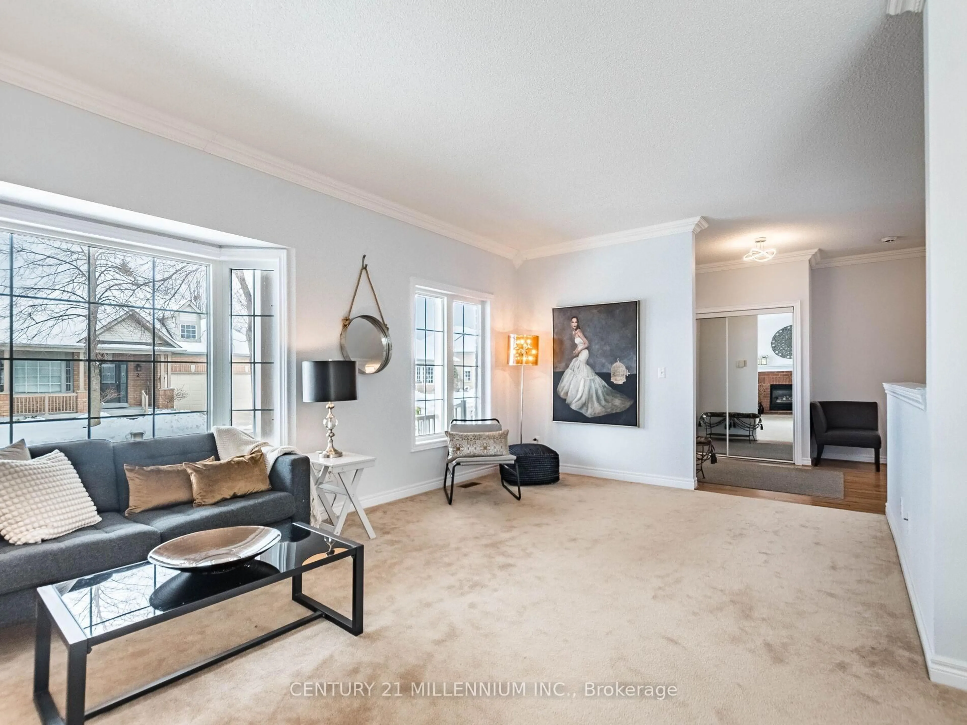1 Wellford Gate, Brampton, Ontario L6R 1W5
Contact us about this property
Highlights
Estimated valueThis is the price Wahi expects this property to sell for.
The calculation is powered by our Instant Home Value Estimate, which uses current market and property price trends to estimate your home’s value with a 90% accuracy rate.Not available
Price/Sqft$588/sqft
Monthly cost
Open Calculator
Description
Welcome to Rosedale Village, a premier gated community offering resort-style living with 24/7 gatehouse security. Tree-lined streets, charming front porches, and beautifully maintained surroundings create an active, welcoming, and supportive lifestyle.This sun-filled home offers approximately 3,000 sq. ft. of living space across both levels. Surrounded by mature trees and featuring a covered wraparound porch, it blends functionality with timeless style. Enjoy maintenance-free living with lawn and garden care in the summer and snow removal in the winter - ideal for busy families or snowbirds.Freshly painted and move-in ready, the home includes a double-car garage and an updated open-concept kitchen with brand-new, never-used stainless steel appliances, elegant white stone countertops, and a new sink. The kitchen flows seamlessly into the bright dinette and sunroom, with sliding glass doors leading to a private patio. The spacious main floor is enhanced by large windows that fill the home with natural light.The finished lower level features a billiards area, gas fireplace, and a third bathroom with a jacuzzi-style tub, along with a workshop, large cold room, and abundant storage.Residents enjoy exceptional amenities, including a private 9-hole golf course, clubhouse, indoor saltwater pool, fitness centre, sauna, bocce courts, tennis and pickleball courts, shuffleboard, scenic walking paths, and stunning gardens. Golf carts are a popular way to get around this vibrant adult living community.Perfect for downsizers or anyone seeking simplicity, connection, and an engaging lifestyle, this is a true gem in one of the area's most desirable locations. Don't miss your opportunity to make it yours.
Property Details
Interior
Features
Main Floor
Living
5.69 x 3.66Large Window / Fireplace / Combined W/Dining
Dining
3.06 x 3.06Kitchen
4.16 x 2.89Updated / Pantry / Stainless Steel Appl
Breakfast
2.95 x 2.74Ceramic Floor / Combined W/Kitchen / Walk-Out
Exterior
Parking
Garage spaces 2
Garage type Attached
Other parking spaces 2
Total parking spaces 4
Condo Details
Inclusions
Property History
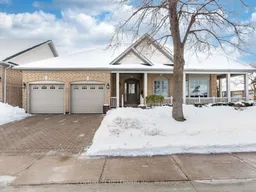 32
32