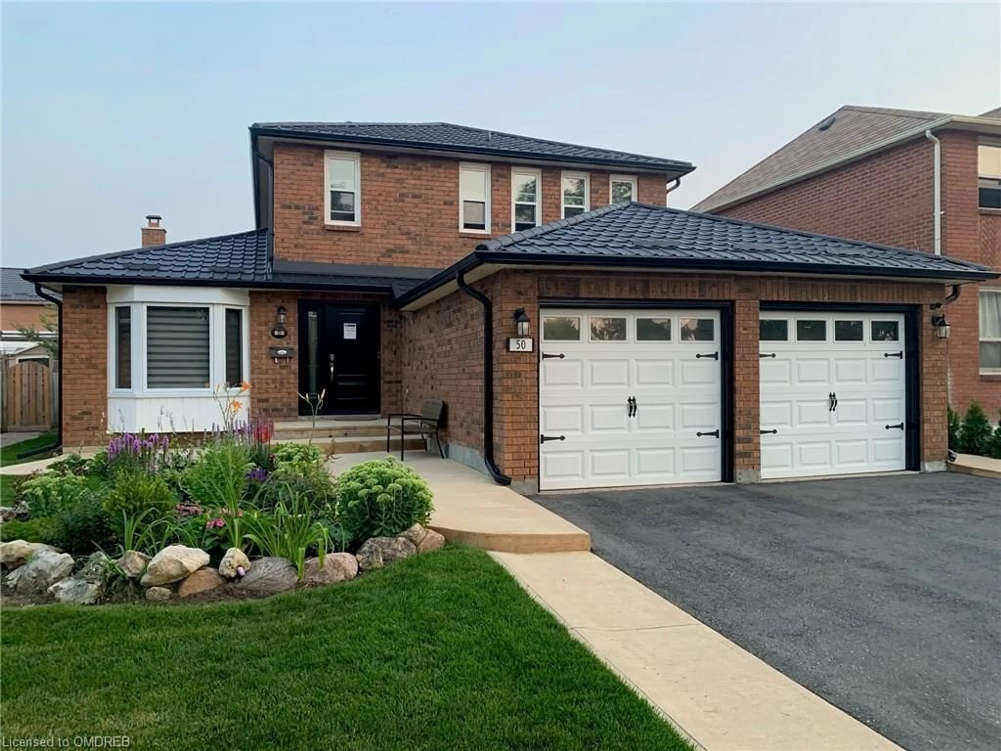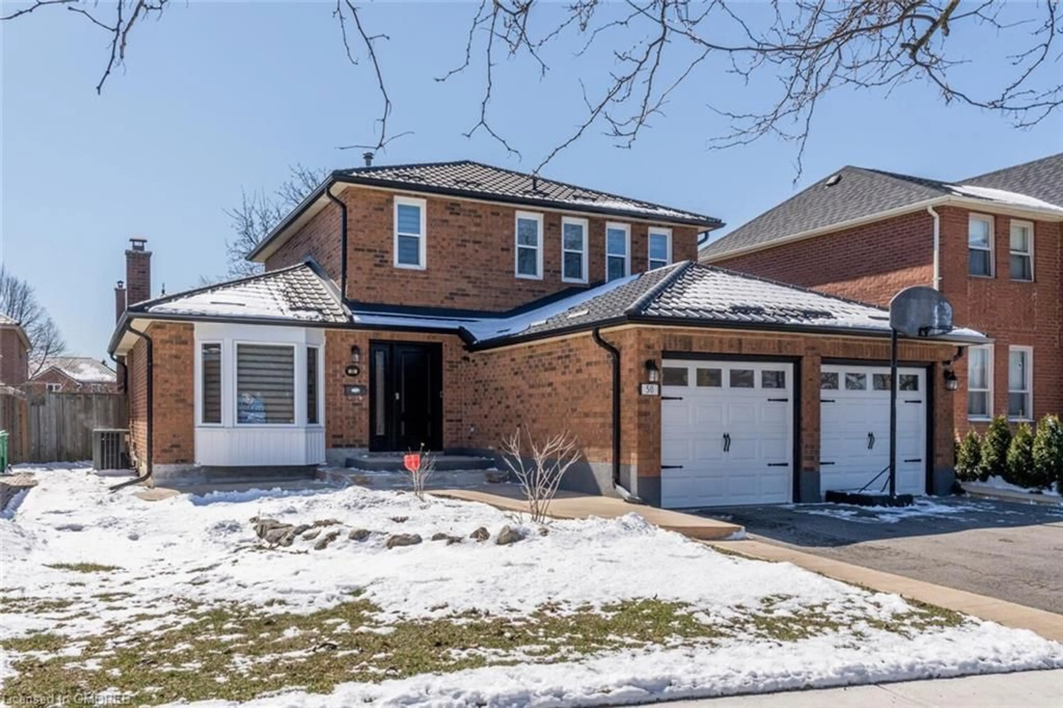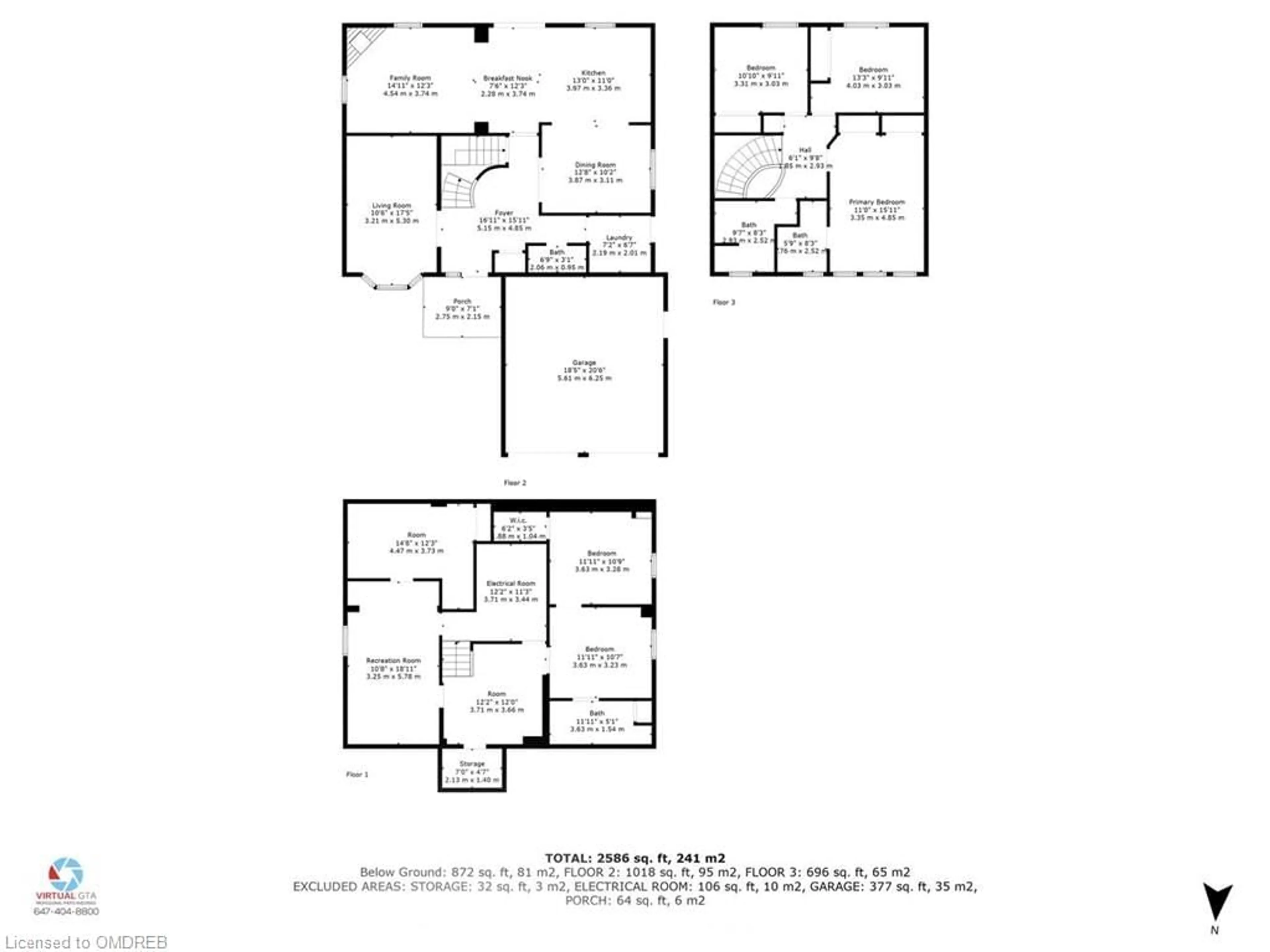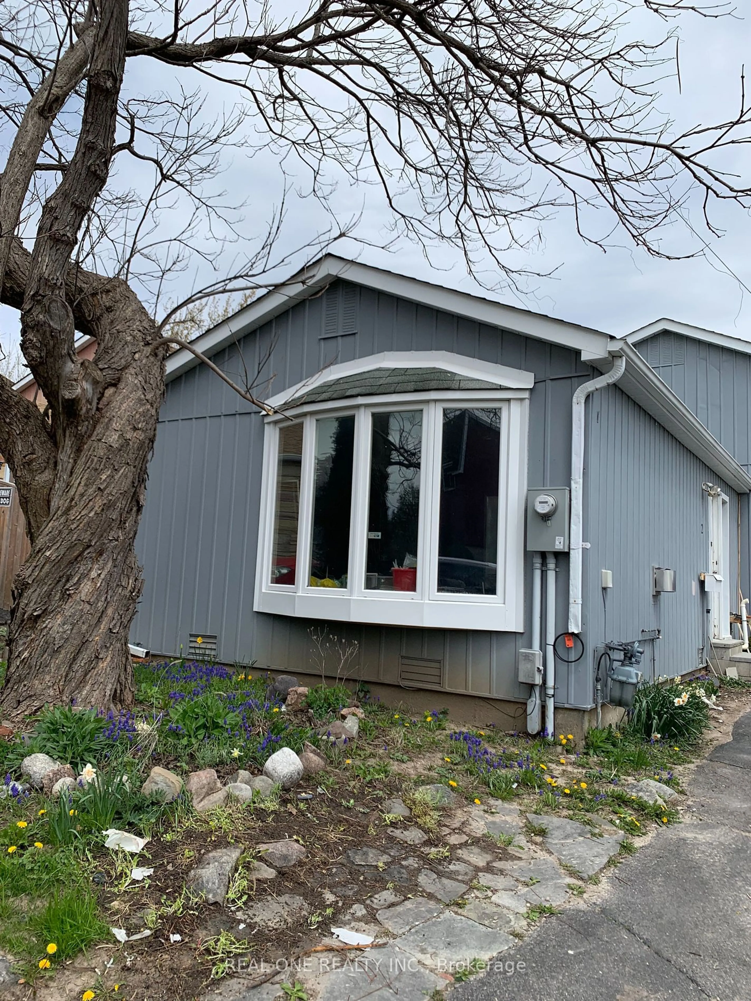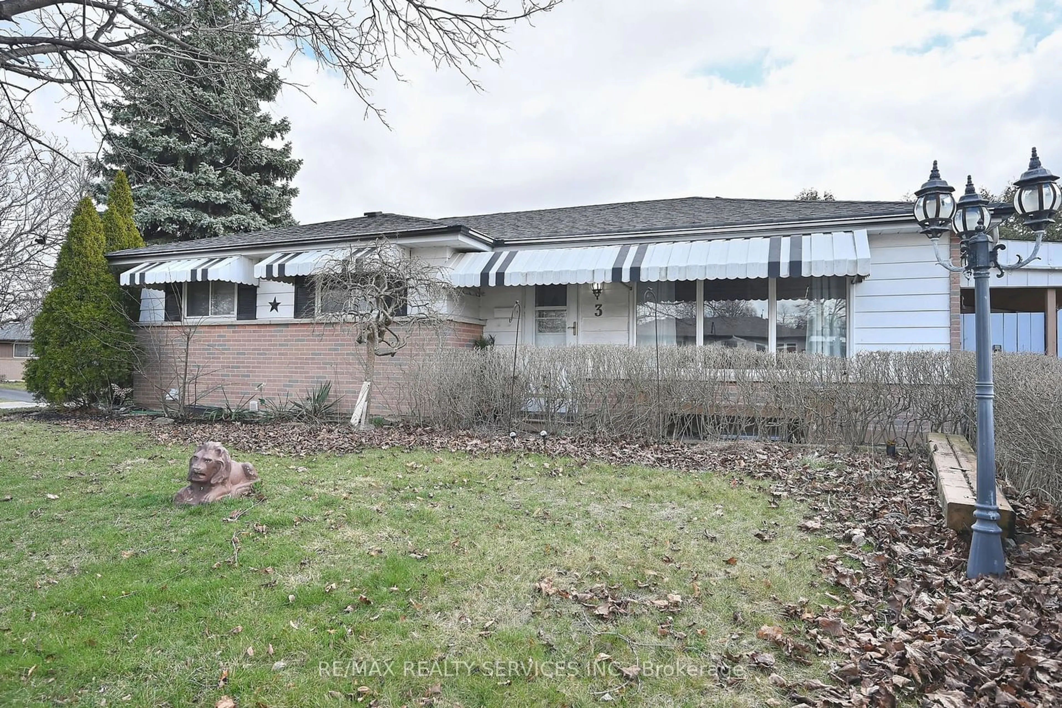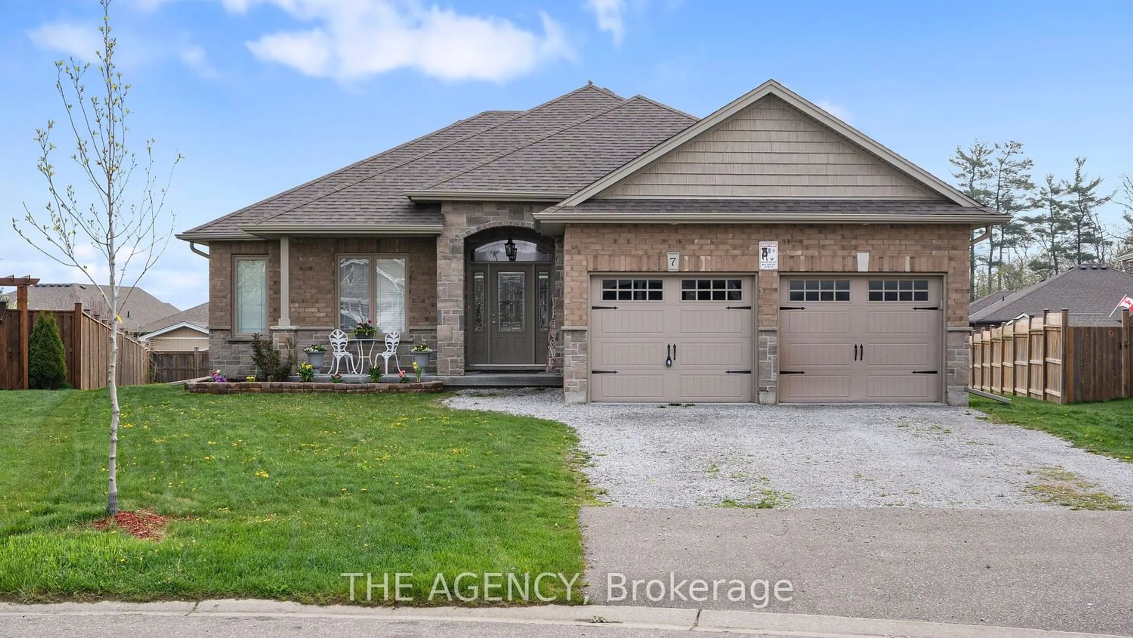50 Major William Sharpe Dr, Brampton, Ontario L6X 3J1
Contact us about this property
Highlights
Estimated ValueThis is the price Wahi expects this property to sell for.
The calculation is powered by our Instant Home Value Estimate, which uses current market and property price trends to estimate your home’s value with a 90% accuracy rate.$989,000*
Price/Sqft$421/sqft
Days On Market10 days
Est. Mortgage$5,368/mth
Tax Amount (2023)$5,041/yr
Description
Modern all brick home with a black metal roof (2021) and downspouts, eaves and soffit lights sits proudly on a 50x100 foot lot and overlooks park & bus stop. Welcoming with curb appeal off the charts! Newer concrete walkways front and back, fully fenced and landscaped. Pride of ownership is evident. Inside reflects the outside-FULLY RENOVATED top to bottom- inside and out. Newer kitchen (made in Canada) with centre island, quartz countertops, built-in appliances. Modern porcelain and trim. Pot lights, and newer hardwood floors with matching curved staircase. Open concept layout as desired by today's modern buyers. Family room with electric fireplaces open to kitchen. Formal dining for large crowds. Main floor laundry. All 4 baths newer (2018-2021) Master with wall to wall closets and 3 piece ensuite. Hardwood throughout upper level and main and porcelain. Basement was renovated 2022. Featuring 2 extra bedrooms (1 with walk in closet), playroom, family room, kitchenette and beautiful high end 3 piece bath. Bright and spotless. Home offers top quality products and workmanship allowing you a true turn-key ownership experience. Quiet low density neighbourhood, walkable to schools, parks, transit, place of worship, retail and highways-yet traffic is contained to the neighbourhood. All amenities nearby. You'll feel instantly connected to this home.
Property Details
Interior
Features
Main Floor
Kitchen
3.96 x 3.35Breakfast Room
2.29 x 3.73Dining Room
3.86 x 3.10Family Room
4.55 x 3.73Fireplace
Exterior
Features
Parking
Garage spaces 2
Garage type -
Other parking spaces 2
Total parking spaces 4
Property History
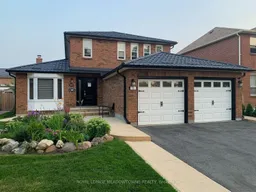 39
39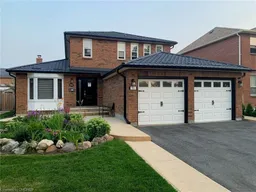 44
44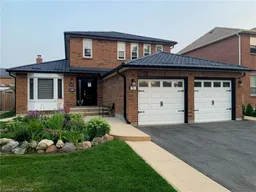 44
44Get an average of $10K cashback when you buy your home with Wahi MyBuy

Our top-notch virtual service means you get cash back into your pocket after close.
- Remote REALTOR®, support through the process
- A Tour Assistant will show you properties
- Our pricing desk recommends an offer price to win the bid without overpaying
