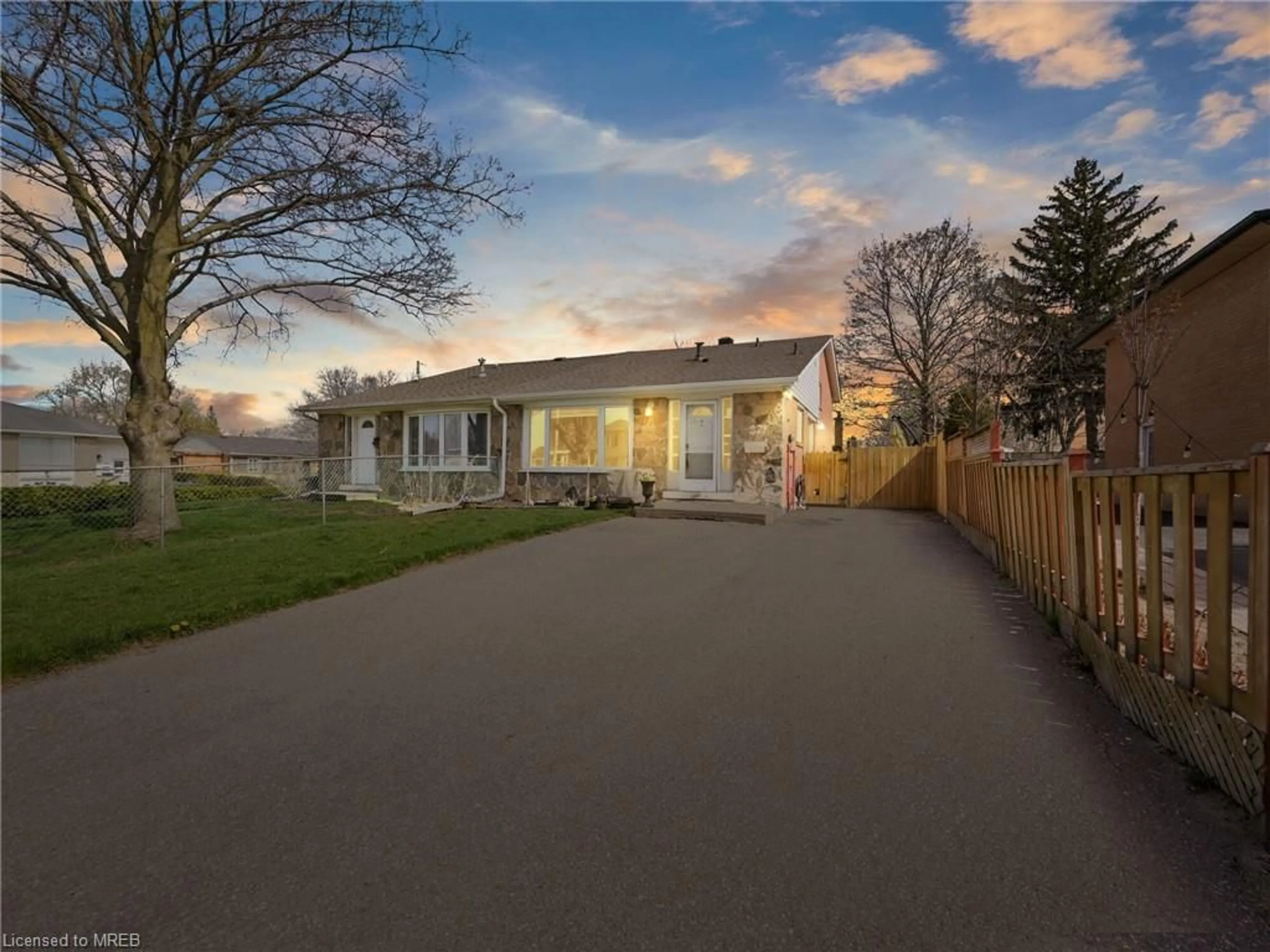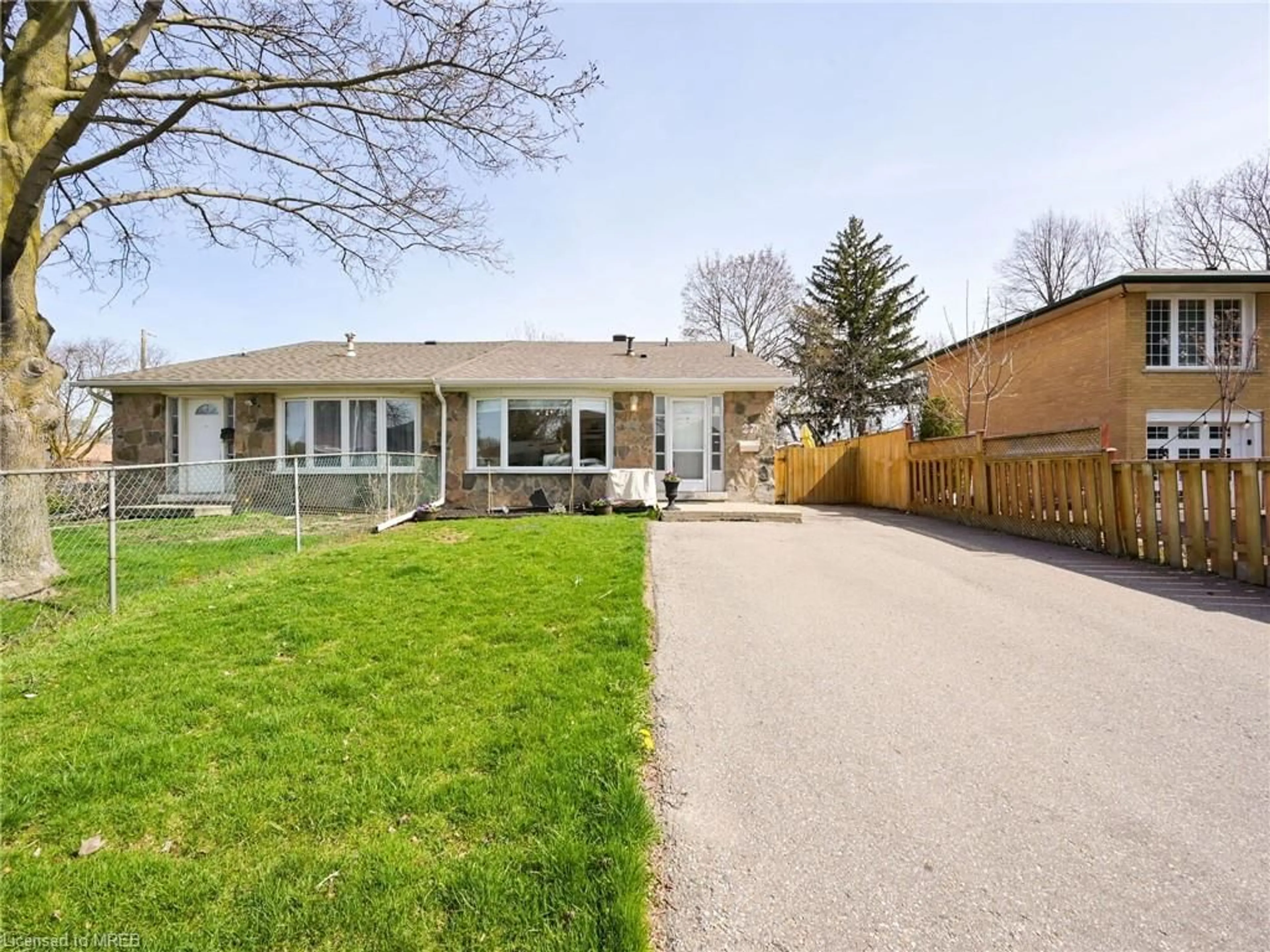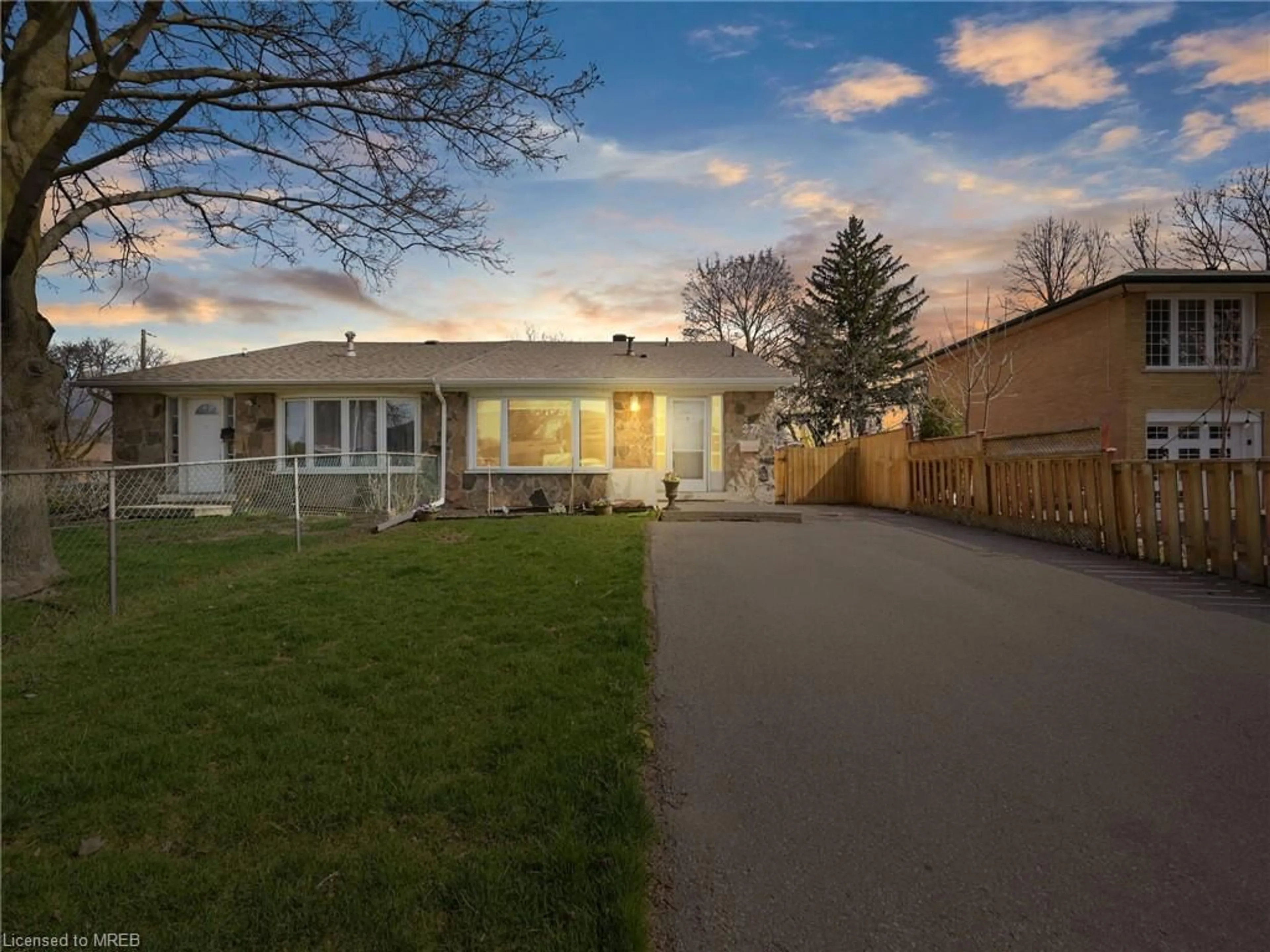27 Flowertown Ave, Brampton, Ontario L6X 2K3
Contact us about this property
Highlights
Estimated ValueThis is the price Wahi expects this property to sell for.
The calculation is powered by our Instant Home Value Estimate, which uses current market and property price trends to estimate your home’s value with a 90% accuracy rate.$674,000*
Price/Sqft$664/sqft
Days On Market16 days
Est. Mortgage$3,431/mth
Tax Amount (2024)$3,991/yr
Description
Welcome to 27 Flowertown Ave, nestled in Brampton's sought-after Northwood Park community. This semi-detached backsplit boasts 4 beds and 2 baths. Inside, the primary bedroom features his and hers closets, while the upgraded kitchen with a stylish backsplash and modern appliances (2019) sets the stage for culinary creativity. Large windows throughout flood the interior with natural light. Outside, enjoy a private yard that extends to both the back and side of the property, ideal for outdoor relaxation and entertaining. Additional highlights: a widened driveway accommodating up to 5 vehicles, an unfinished basement with potential for customization, and recent updates like new light fixtures and window coverings (2024). This meticulously maintained home also features a new washing machine and clothes dryer (2019/2020), a furnace (2008), CAC, and attic insulation replaced in 2018. Air ducts cleaned in 2023 for optimal indoor air quality, this property is ready to welcome you home. Extras: Roof including vents (2016), Soffits (fully vented), and eavestroughs (aluminum) 2017. Exclusions: Curtains in the lower two bedrooms (staging items)
Upcoming Open Houses
Property Details
Interior
Features
Main Floor
Kitchen
4.78 x 3.17Living Room
3.63 x 3.94Dining Room
2.31 x 3.20Exterior
Features
Parking
Garage spaces -
Garage type -
Total parking spaces 5
Property History
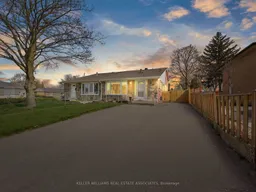 29
29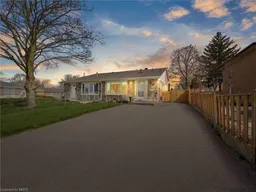 29
29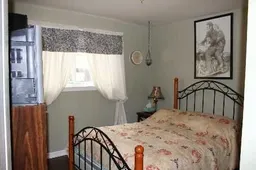 9
9Get an average of $10K cashback when you buy your home with Wahi MyBuy

Our top-notch virtual service means you get cash back into your pocket after close.
- Remote REALTOR®, support through the process
- A Tour Assistant will show you properties
- Our pricing desk recommends an offer price to win the bid without overpaying
