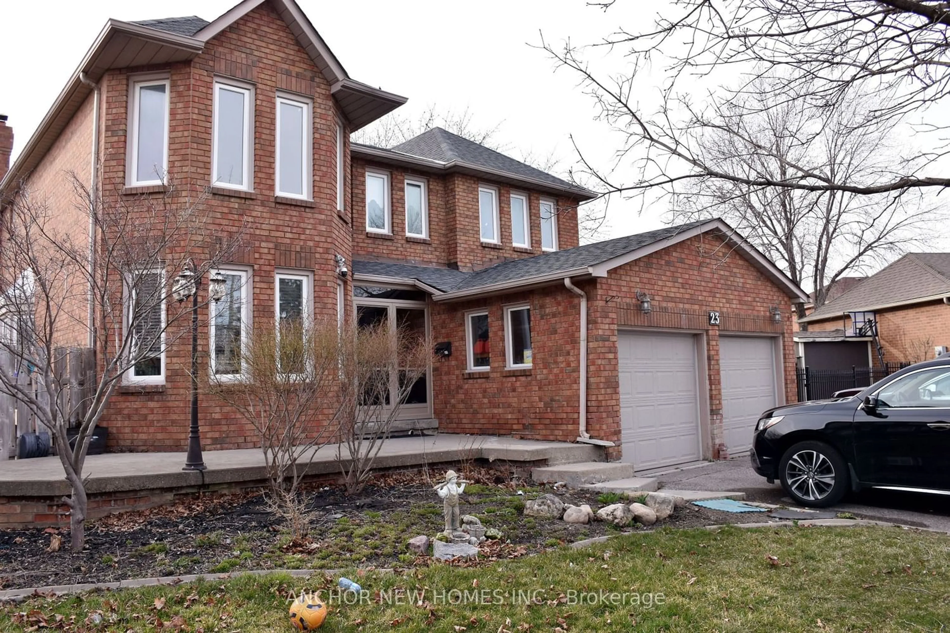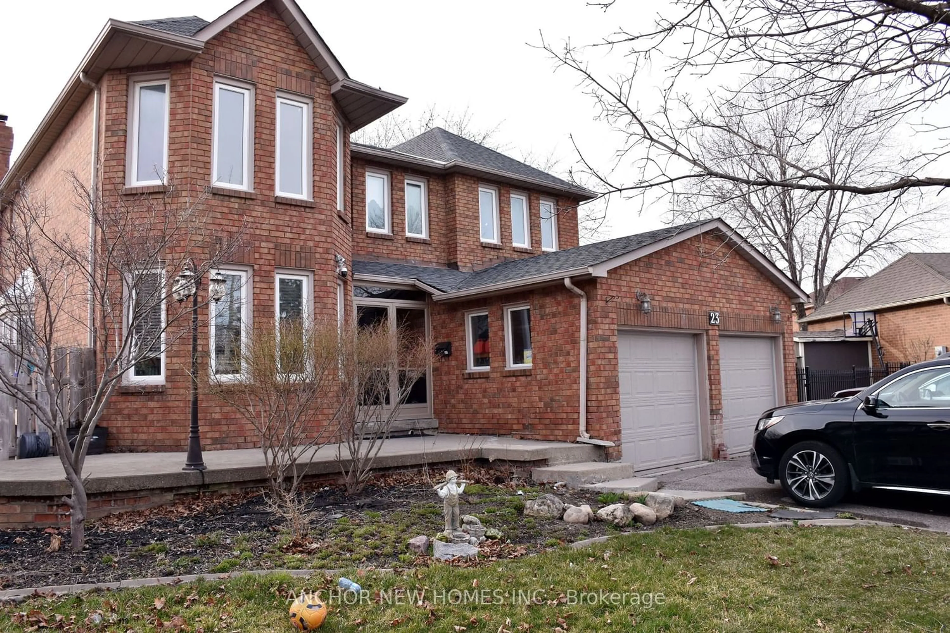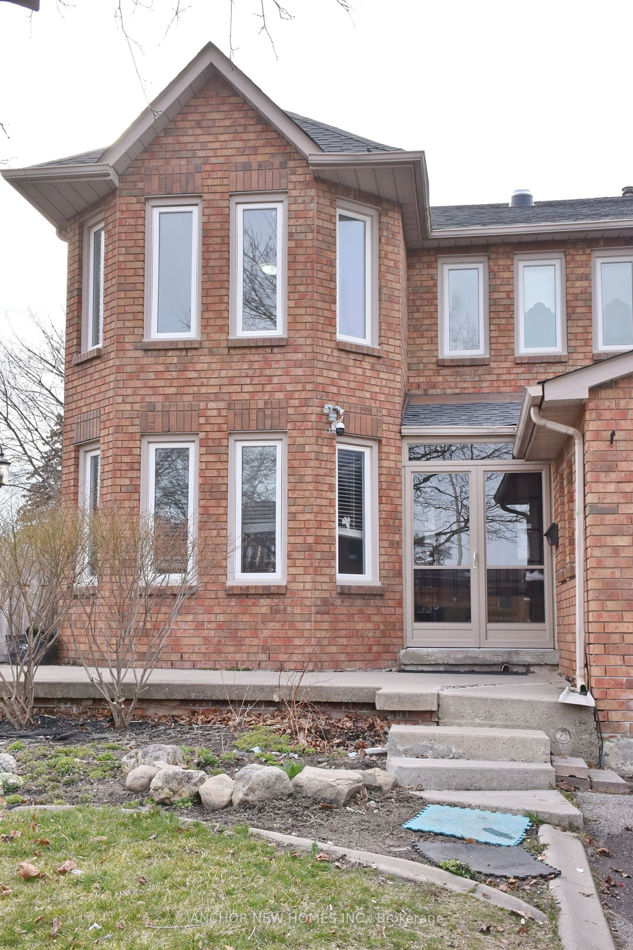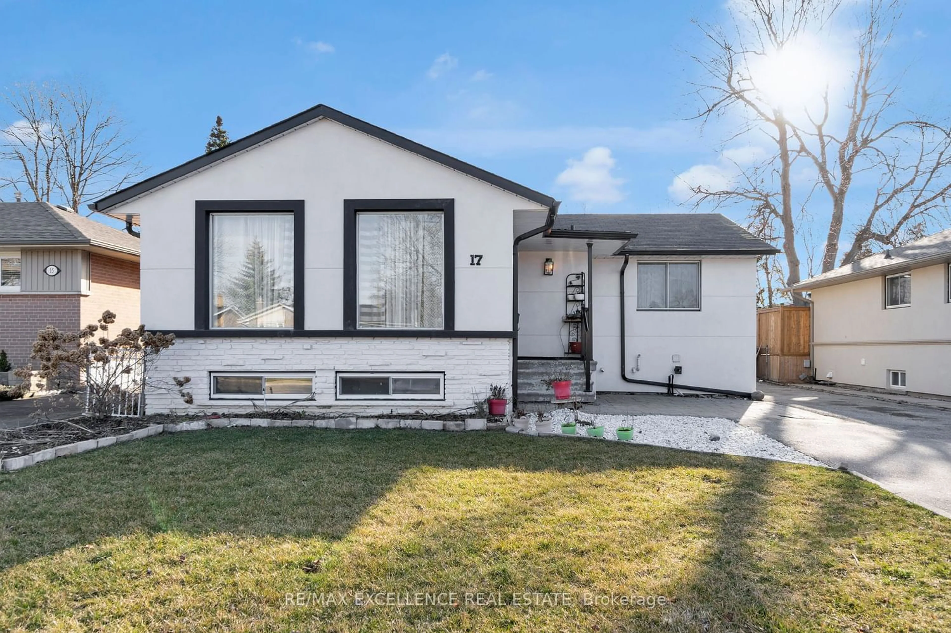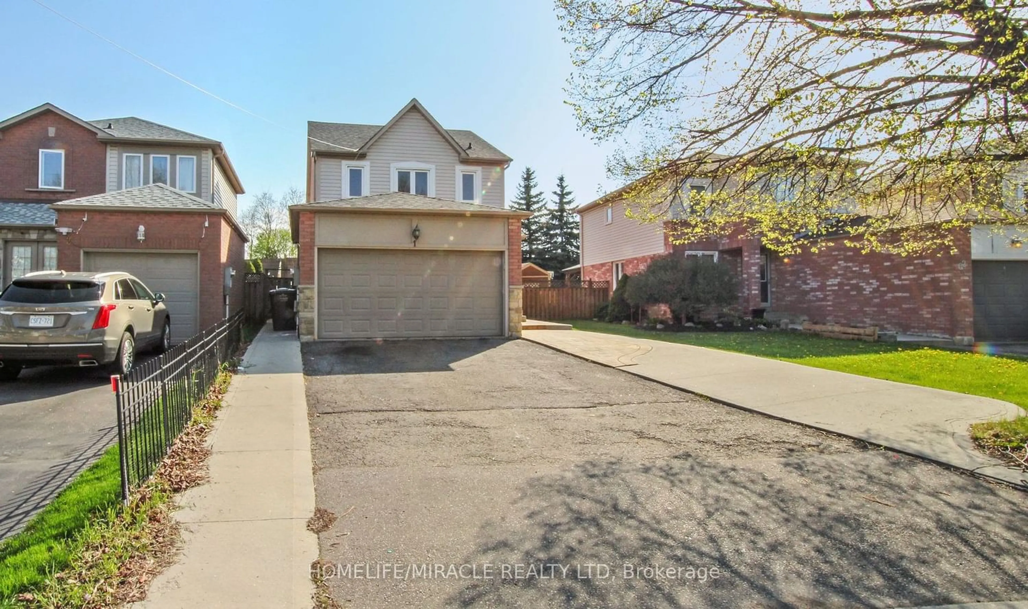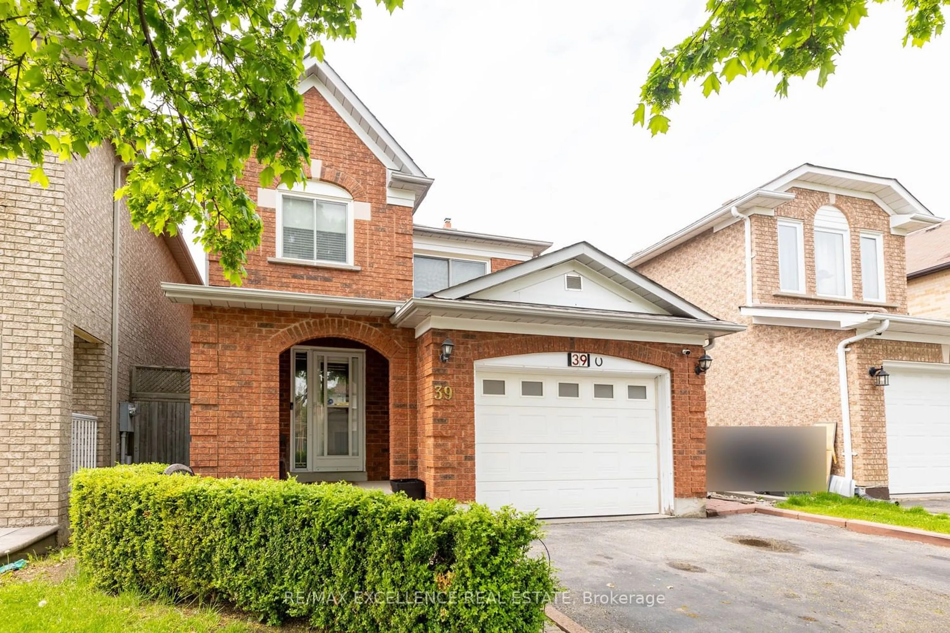23 Chestnut Ave, Brampton, Ontario L6X 2A6
Contact us about this property
Highlights
Estimated ValueThis is the price Wahi expects this property to sell for.
The calculation is powered by our Instant Home Value Estimate, which uses current market and property price trends to estimate your home’s value with a 90% accuracy rate.$1,066,000*
Price/Sqft$513/sqft
Days On Market45 days
Est. Mortgage$6,008/mth
Tax Amount (2024)$5,727/yr
Description
Gorgeous 5+1 bed, 3 bath detached home on a premium pie-shaped lot in Northwood Park. Close to all amenities: shopping, schools, parks, public transit, and major highways! Offering over 2800 sqft + fully finished basement with separate entrance from the garage. Spacious principal rooms, family room off eat-in kitchen with S/S appliances, backsplash, granite counters, pantry, and walkout to yard. Main floor office space, bonus room with wood-burning fireplace, and formal living room. Primary bedroom with 2 walk-in closets & 5-piece ensuite. 4 additional bedrooms with large windows & closets. Finished basement with versatile spaces. Features broadloom, pot lights, and ample storage throughout. Backyard is an entertainer's dream with a gazebo, large deck, green space, mature trees, and gardens. Enjoy a glass of wine in the hot tub or cool down in the above-ground pool. An absolutely dream-worthy home!
Property Details
Interior
Features
Main Floor
Office
3.96 x 3.05Broadloom / Large Window
Living
3.43 x 4.57Fireplace / Picture Window / Hardwood Floor
Family
3.66 x 4.22Hardwood Floor / Picture Window / French Doors
Kitchen
3.30 x 3.30Stainless Steel Appl / Granite Counter / Backsplash
Exterior
Features
Parking
Garage spaces 2
Garage type Attached
Other parking spaces 4
Total parking spaces 6
Property History
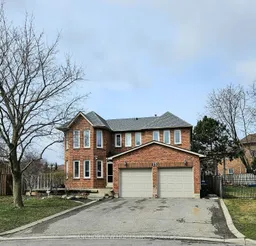 28
28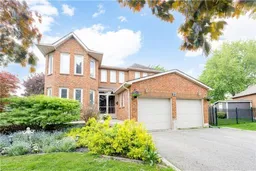 39
39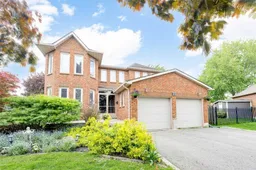 39
39Get an average of $10K cashback when you buy your home with Wahi MyBuy

Our top-notch virtual service means you get cash back into your pocket after close.
- Remote REALTOR®, support through the process
- A Tour Assistant will show you properties
- Our pricing desk recommends an offer price to win the bid without overpaying
