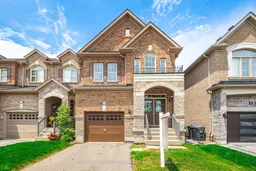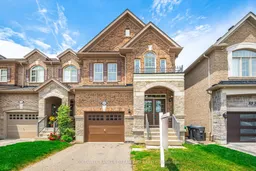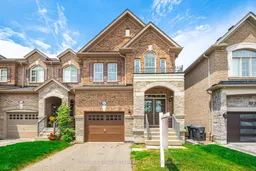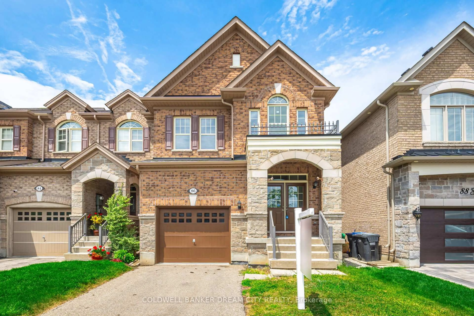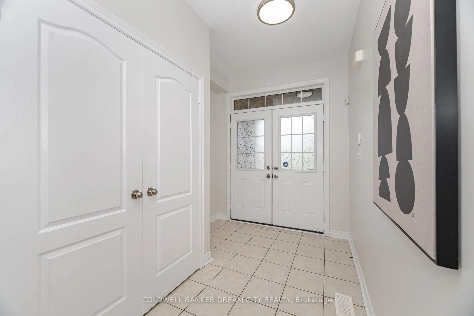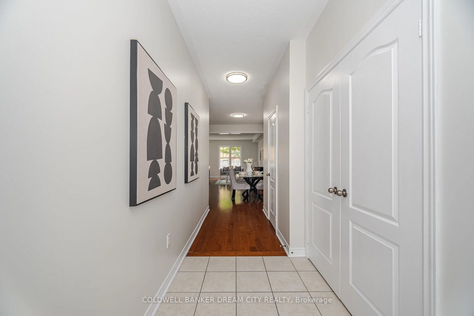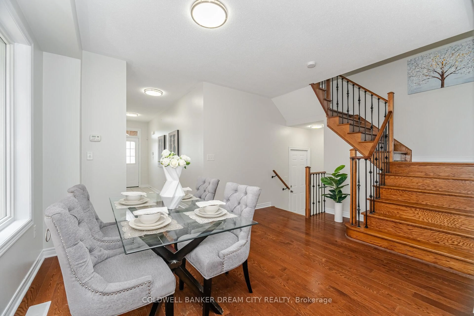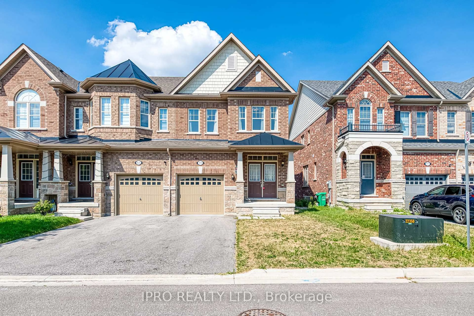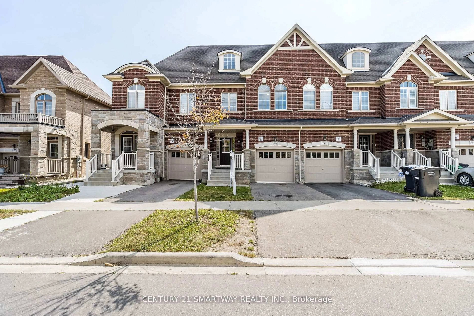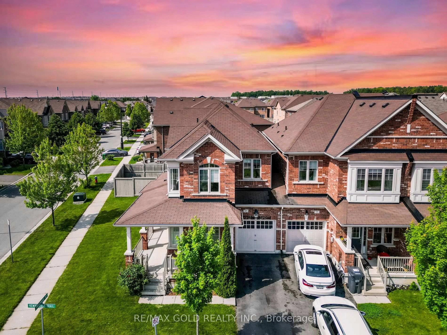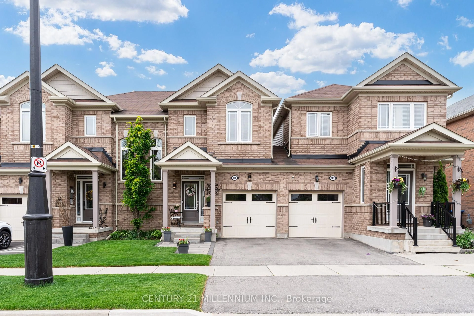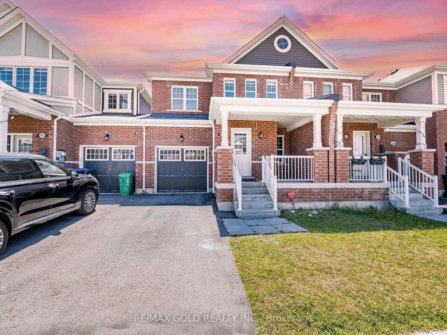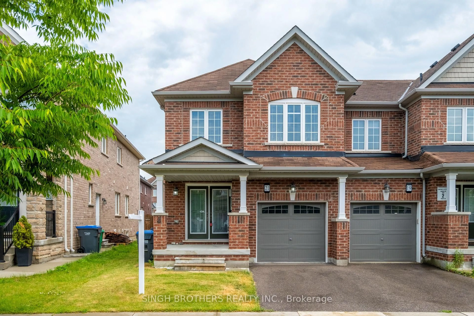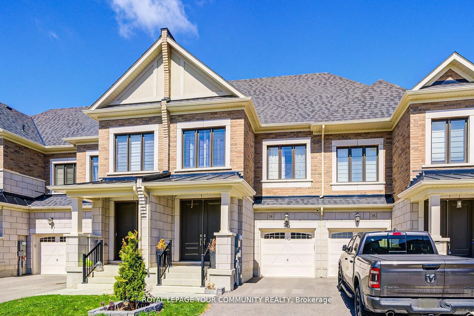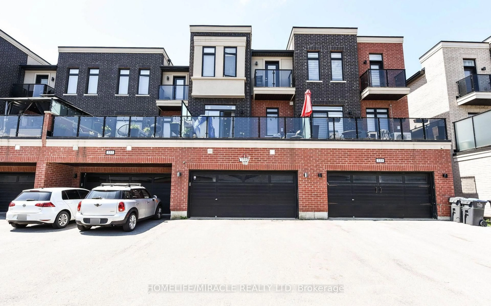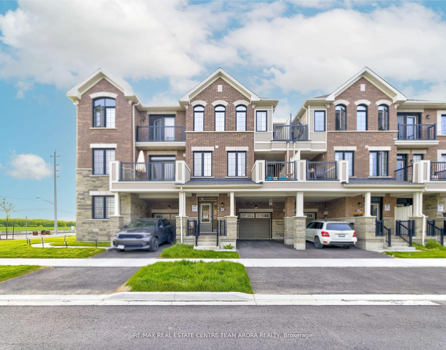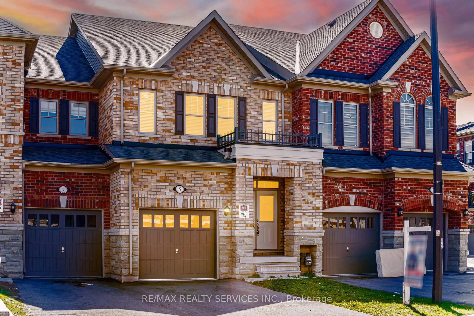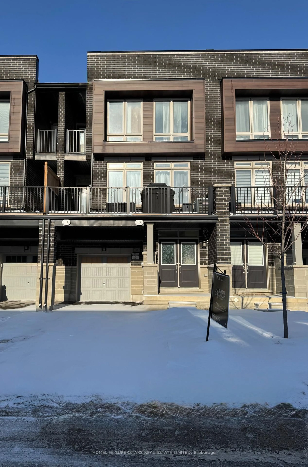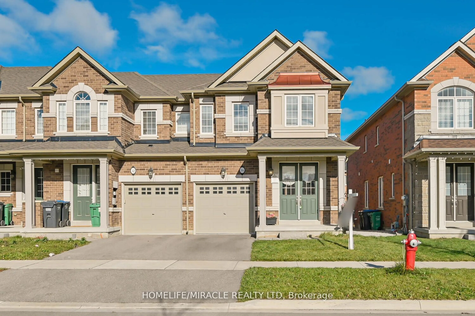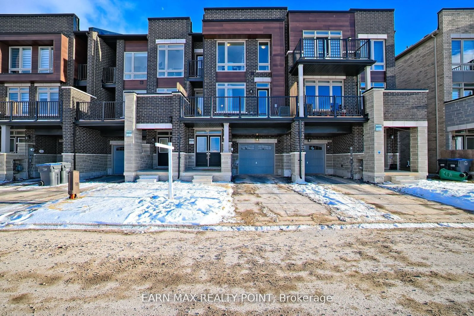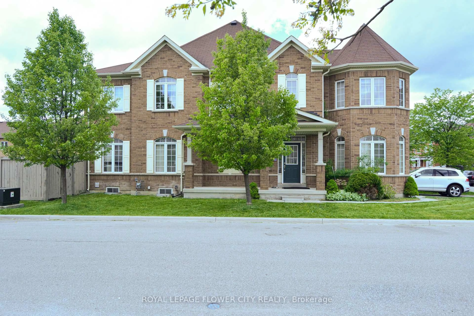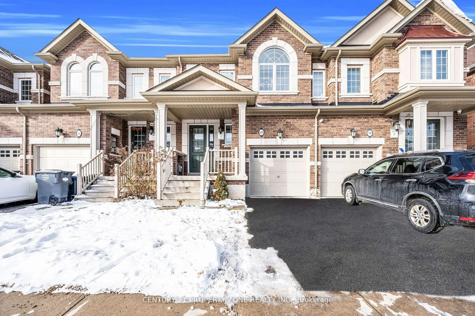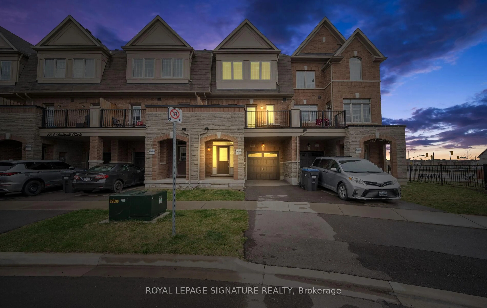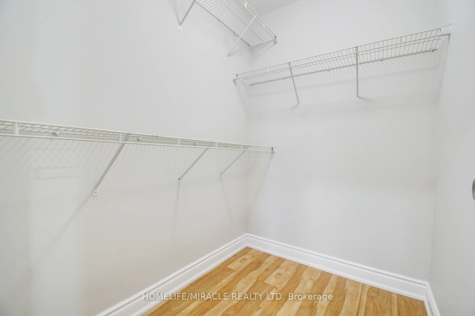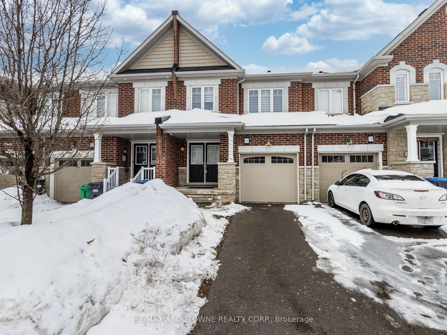86 Goodsway Tr, Brampton, Ontario L7A 4A4
Contact us about this property
Highlights
Estimated valueThis is the price Wahi expects this property to sell for.
The calculation is powered by our Instant Home Value Estimate, which uses current market and property price trends to estimate your home’s value with a 90% accuracy rate.Not available
Price/Sqft$507/sqft
Monthly cost
Open Calculator

Curious about what homes are selling for in this area?
Get a report on comparable homes with helpful insights and trends.
+14
Properties sold*
$879K
Median sold price*
*Based on last 30 days
Description
Attention Buyers & Investors! Discover luxurious living in one of Brampton most prestigious neighborhoods! This stunning corner end-unit townhouse feels more like a semi-detached home, featuring a private driveway and brick exterior with elegant elevation. Step inside to find an inviting interior with rich hardwood floor, and spacious, light-filled living areas. The gourmet kitchen is a chefs dream equipped with stainless steel appliances, granite countertops, and ample cabinetry perfect for both everyday meals and entertaining. Upstairs, enjoy four generously sized bedrooms with broadloom and two full bathrooms, providing a comfortable and practical layout for families. Ideally located near top-rated schools, parks, shopping centers, and fine dining, this exceptional home blends luxury, comfort, and convenience in every detail. Don't miss this rare opportunity!
Property Details
Interior
Features
2nd Floor
4th Br
0.0 x 0.0Broadloom / Window
Primary
5.5 x 3.7Broadloom / W/I Closet / Ensuite Bath
2nd Br
4.0 x 2.8Broadloom / Closet / Window
3rd Br
3.7 x 2.7Broadloom / Closet / Window
Exterior
Features
Parking
Garage spaces 1
Garage type Built-In
Other parking spaces 1
Total parking spaces 2
Property History
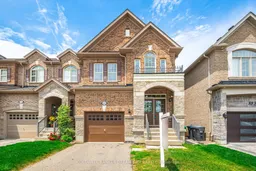 31
31