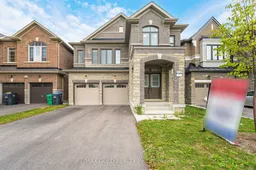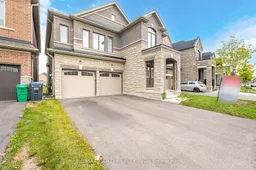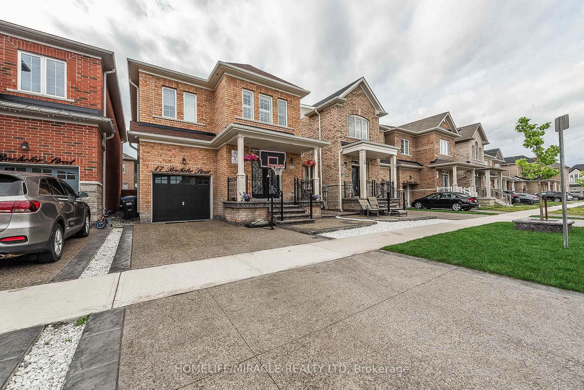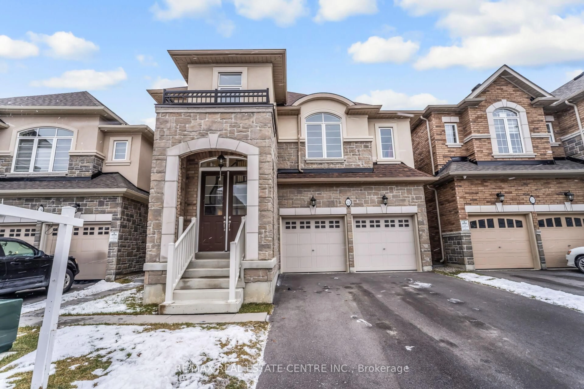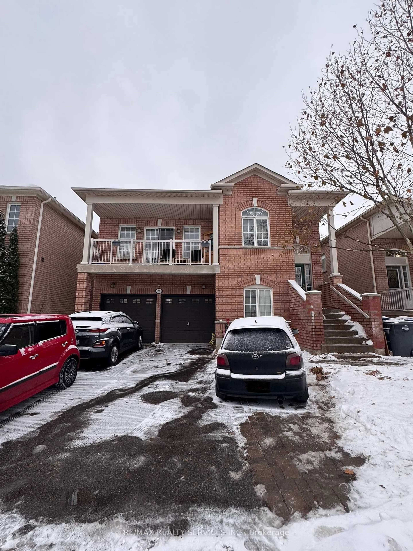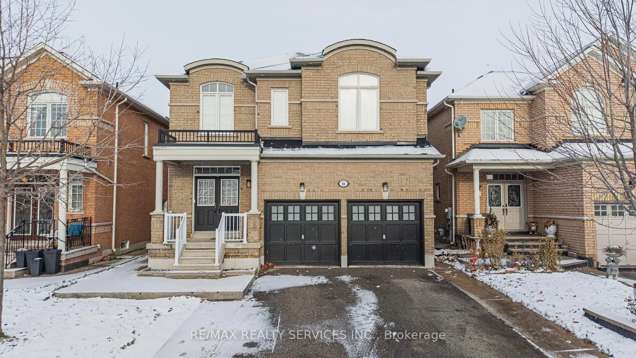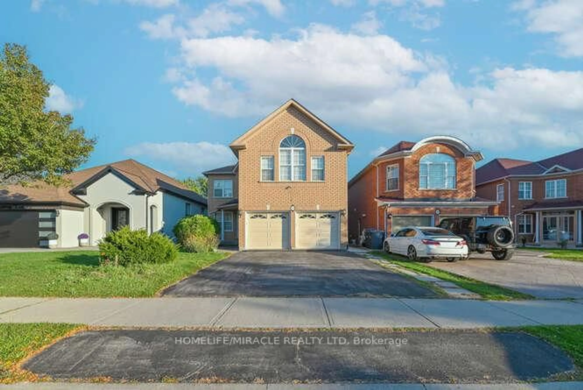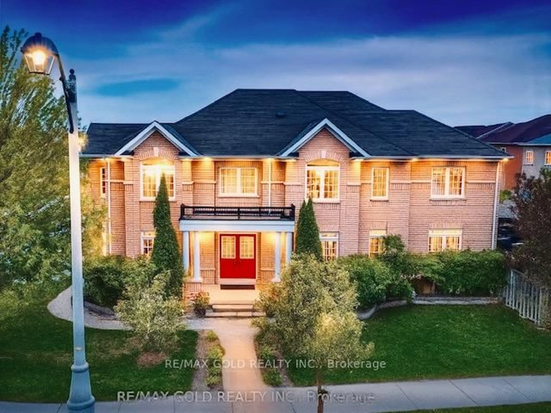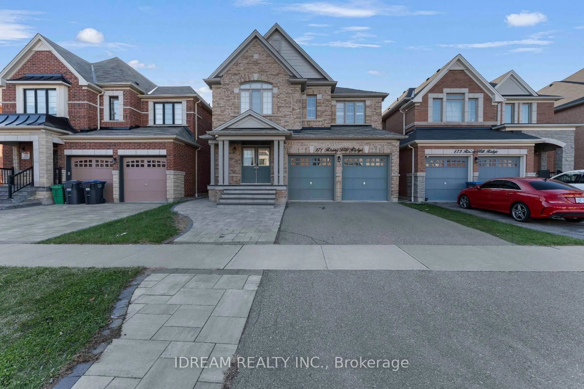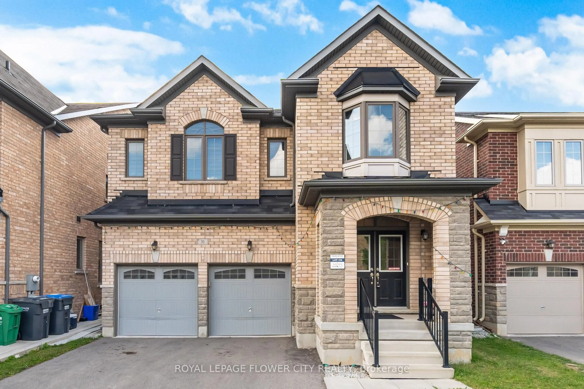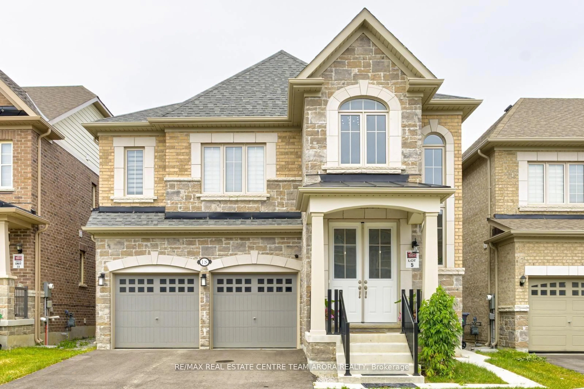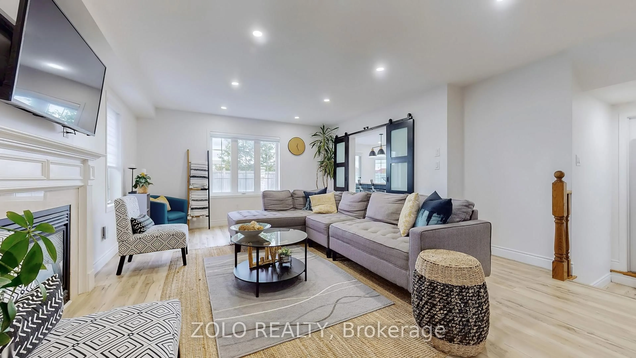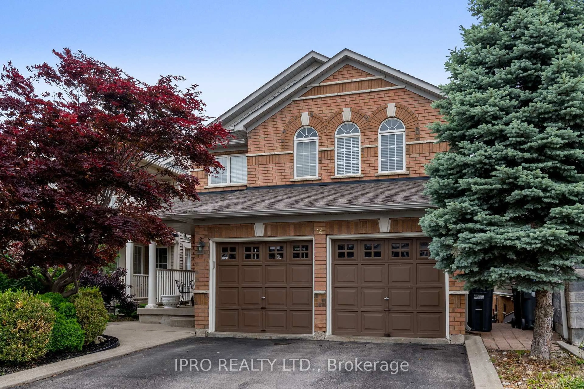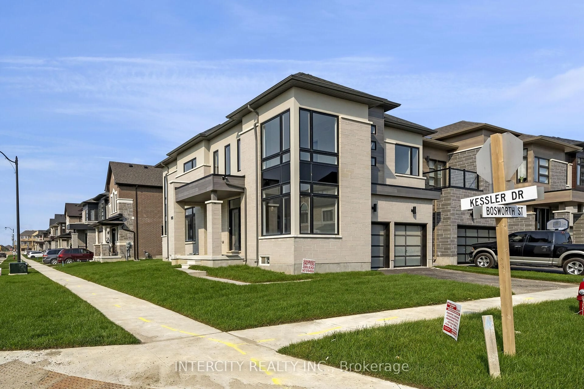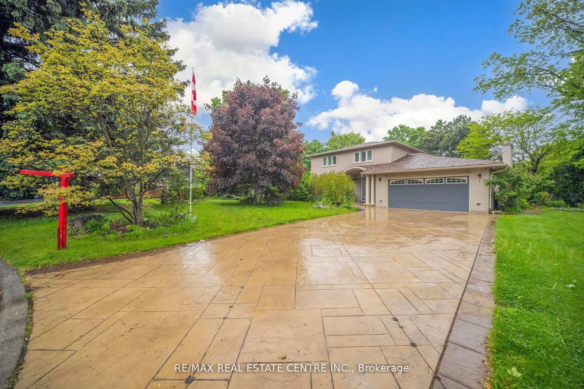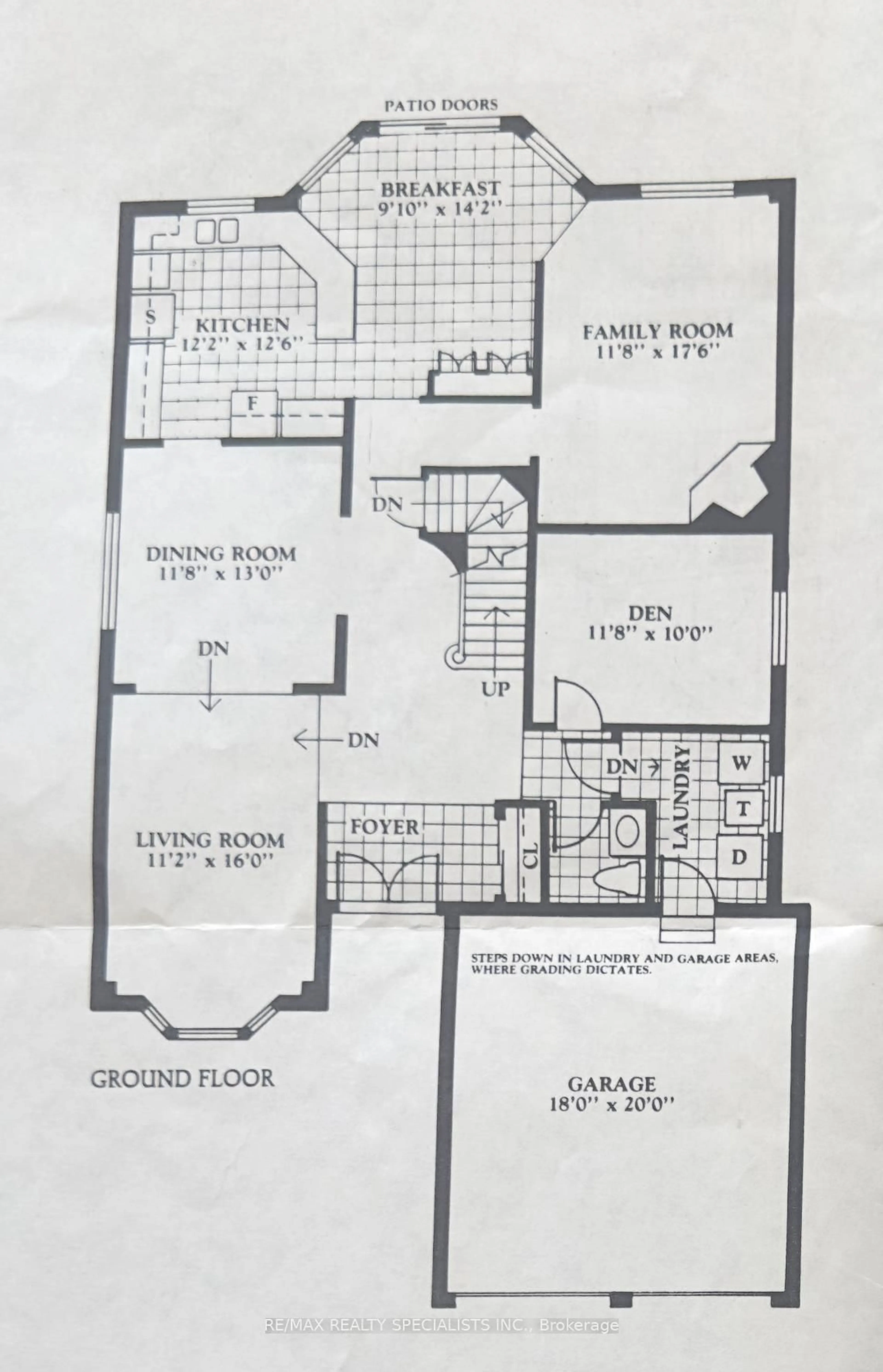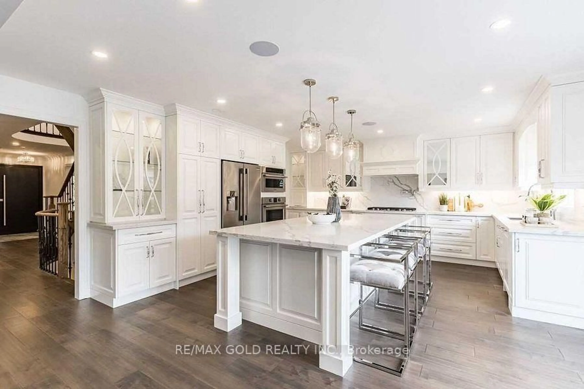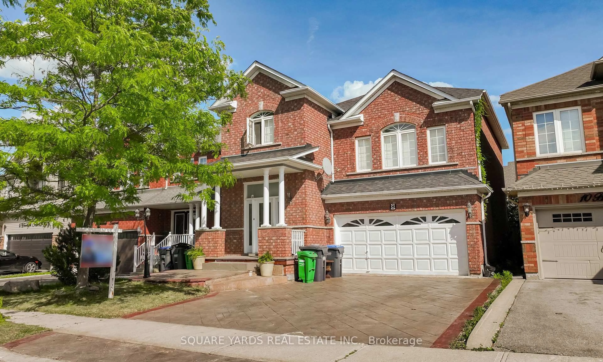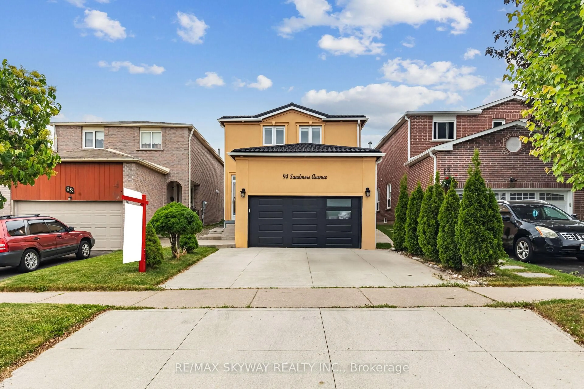Magnificent And Fully Upgraded 4 Bed 3.5 Bath Backing to Beautiful Ravine And With No Side Walk Stone and Brick Elevation Detached Home in Most Sought After Brampton West Community Close To Brampton-Caledon Border!! Double Door Entry Has Open To Above Foyer, Stairs And Entry Area Which Gives Royal Look As You Step in The Home!! Open Concept Kitchen Living Dining Area with Gas Fireplace!! Kitchen Has High End SAMSUNG Appliances, Upgraded Kitchen Cabinets, Beautiful Kitchen Island Which Could Be Leveraged as Breakfast Counter and Mesmerizing Backsplash!! Impressive Zebra Blinds and Bright Pot Lights Installed Throughout The Home For Bright And Positive Atmosphere!! Laundry On Main Floor With Side By Side Upgraded SAMSUNG Dual Wash Washer and Dryer!! Second Floor Has 4 Big Bedrooms And 3 Bathrooms With Ample Space For Every Family Member!! Primary Bedroom Has Bathtub As Well As Standing Shower for Added Convenience!! Main Floor Has Hardwood Flooring Matching to Stairs!! Make This Beutiful House Your Own Home!!
Inclusions: SAMSUNG Fridge with Integrated Wi-Fi Entertainment Screen & Waterline SAMSUNG Stove with Gas Line SAMSUNG Chimney with Different Suction Levels & Wi-Fi SAMSUNG Dishwasher with 3rd Rack SAMSUNG Front Load Washer-Dryer with Additional Small Load Option
