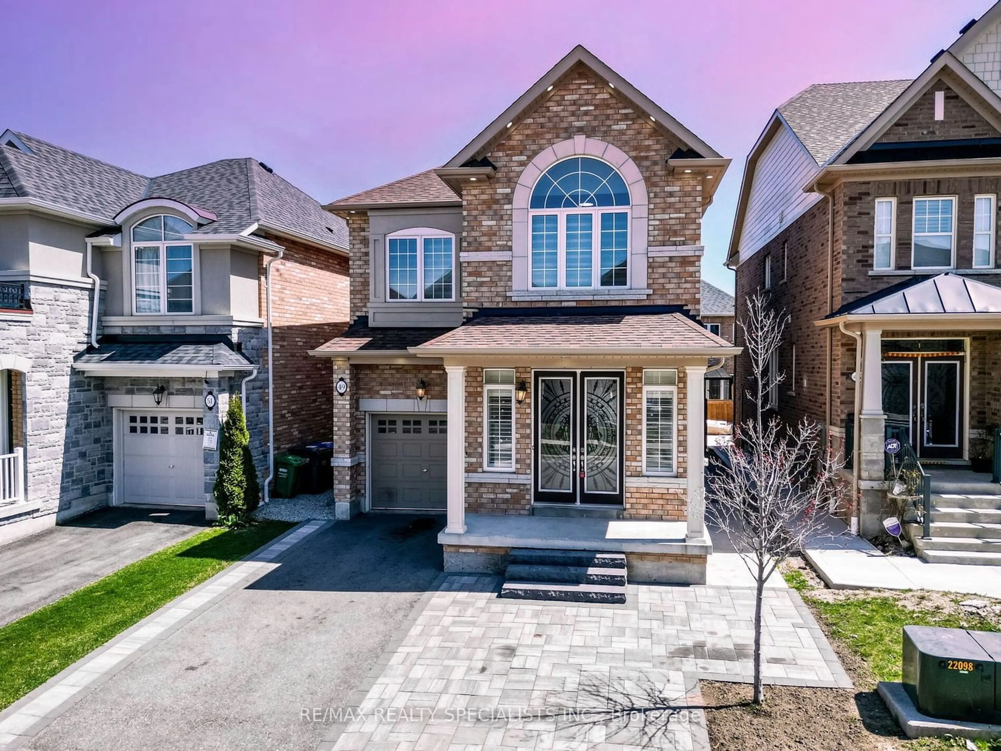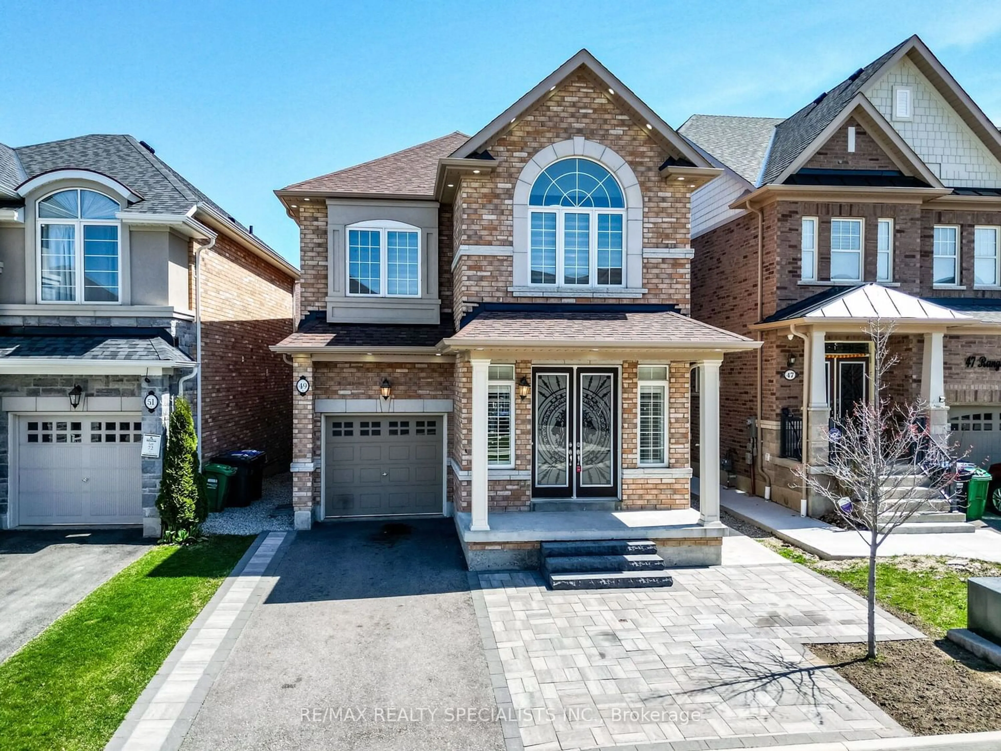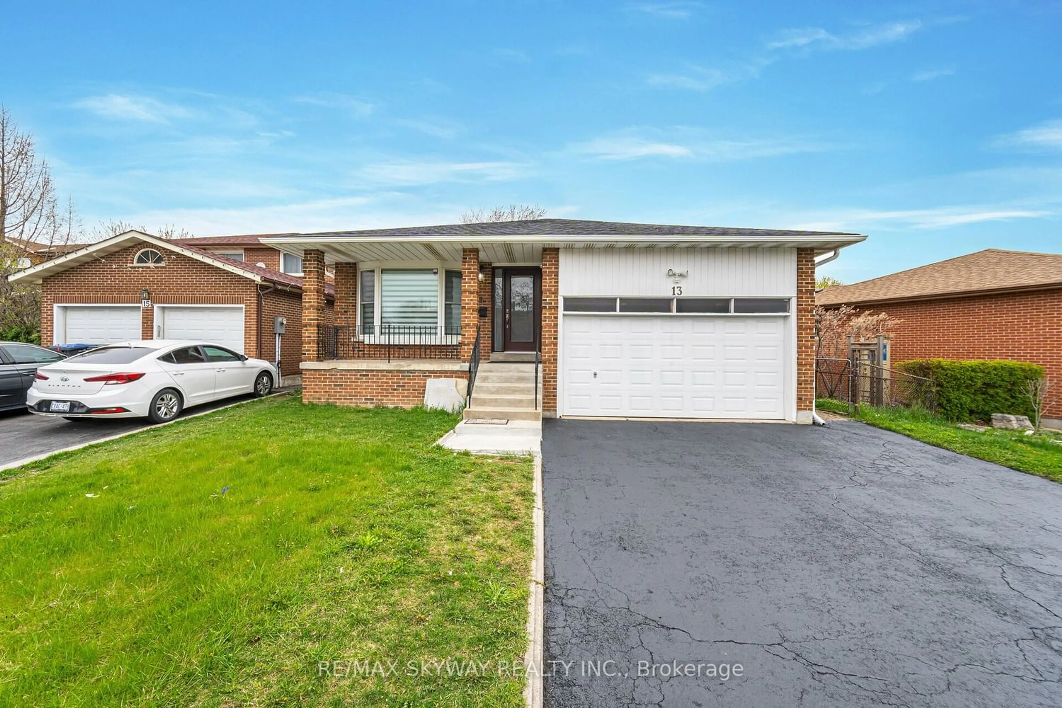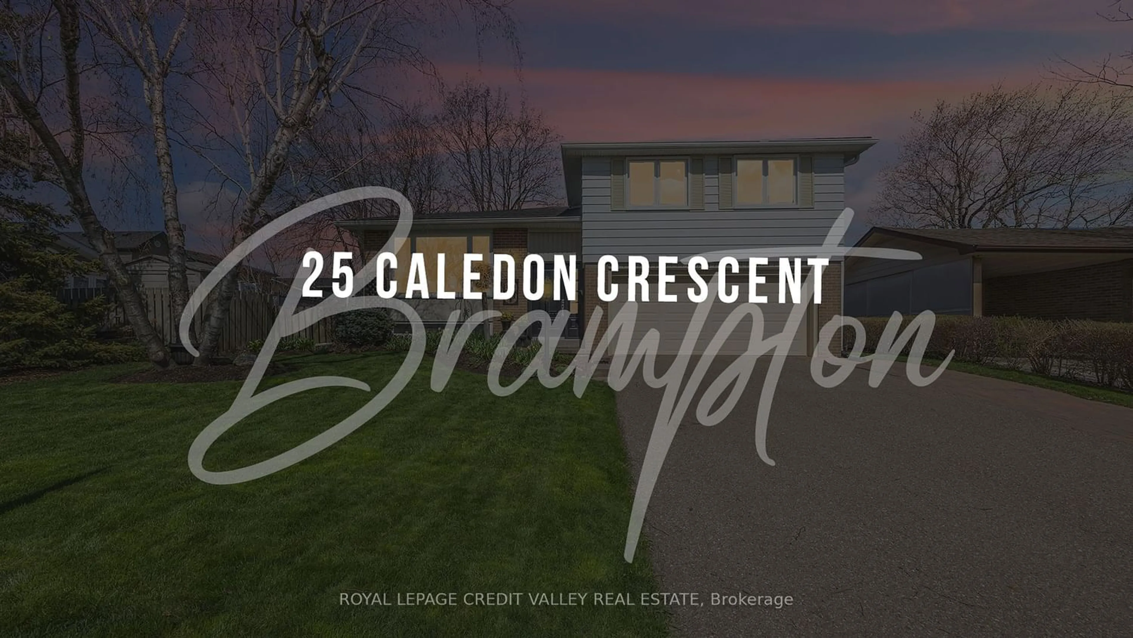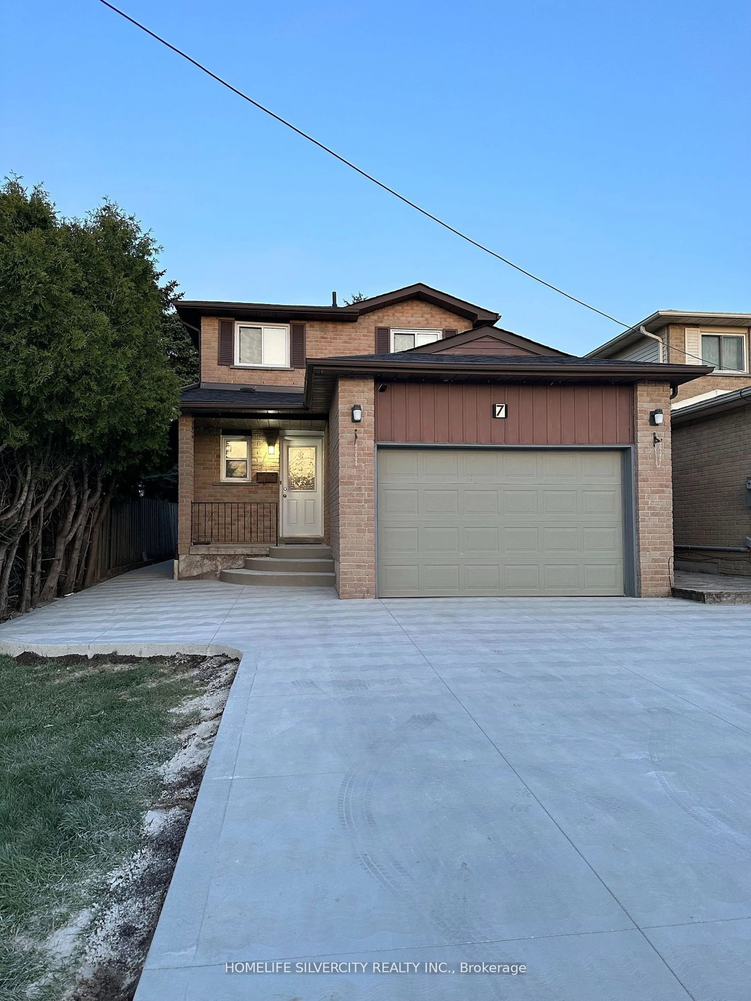49 Rangemore Rd, Brampton, Ontario L7A 4V7
Contact us about this property
Highlights
Estimated ValueThis is the price Wahi expects this property to sell for.
The calculation is powered by our Instant Home Value Estimate, which uses current market and property price trends to estimate your home’s value with a 90% accuracy rate.$1,183,000*
Price/Sqft$539/sqft
Days On Market14 days
Est. Mortgage$5,153/mth
Tax Amount (2023)$6,506/yr
Description
~ Wow Is Da Only Word To Describe Dis Great! Nestled In The Esteemed North West Brampton, This Breathtaking 4+1-Bedroom, 4-Washrooms Home Stands As A Paragon Of Luxury On A Premium Lot Without A Sidewalk, Enhancing Its Exclusivity. It Dazzles With North-Facing Charm, Featuring Premium Hardwood Floors And An Elegant Oak Staircase. This Home Spans 2,322 Sq. Ft., Blending Spaciousness With Comfort! The Opulence Extends With Dual 9' Ceilings Across Both Levels (Main And 2nd Floor), Upgraded 8' Doors, And Sophisticated Light Fixtures And Pot Lights. The Kitchen, A Masterpiece, Boasts Top-Notch Appliances, Leading To A Cozy Family Room With A See-Through Gas Fireplace. The Master Suite Offers A Sanctuary With A Walk-In Closet, A Lofty 10 Feet Ceiling, And A 5-Piece Ensuite With Floor-To-Ceiling Shower Glass. This Home Boasts A Main Floor Laundry For Day-To-Day Convenience And A Separate Basement Laundry Facility, Perfect For An In-Law Suite, Ensuring Privacy And Ease For Extended Family Living. The Loft Located On The Second Floor Offers Versatile Space That Can Easily Be Converted Into A Fourth Bedroom! Each Space Is Meticulously Crafted, Reflecting Unparalleled Attention To Detail, Making This Home A Testament To Exquisite Living And A Standout In Its Neighborhood, Offering An Unparalleled Living Experience For Those With Discerning Tastes. This Exceptional Home Features A 1-Bedroom Basement Apartment With A Convenient Side Entrance, Blending Functionality With Privacy.
Property Details
Interior
Features
Main Floor
Foyer
3.05 x 2.11Ceramic Floor / Double Doors / Closet
Living
4.27 x 3.66Hardwood Floor / 2 Way Fireplace / Combined W/Dining
Dining
4.27 x 3.66Hardwood Floor / Combined W/Living / Window
Kitchen
3.66 x 3.05Ceramic Floor / Backsplash / Stainless Steel Appl
Exterior
Features
Parking
Garage spaces 1
Garage type Attached
Other parking spaces 3
Total parking spaces 4
Property History
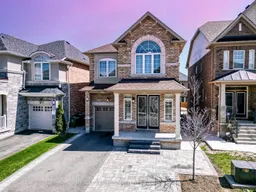 38
38Get an average of $10K cashback when you buy your home with Wahi MyBuy

Our top-notch virtual service means you get cash back into your pocket after close.
- Remote REALTOR®, support through the process
- A Tour Assistant will show you properties
- Our pricing desk recommends an offer price to win the bid without overpaying
