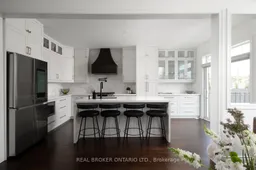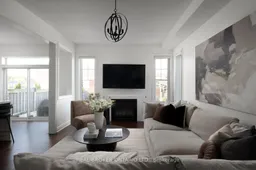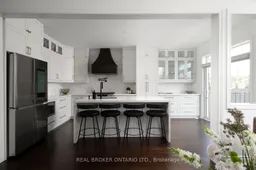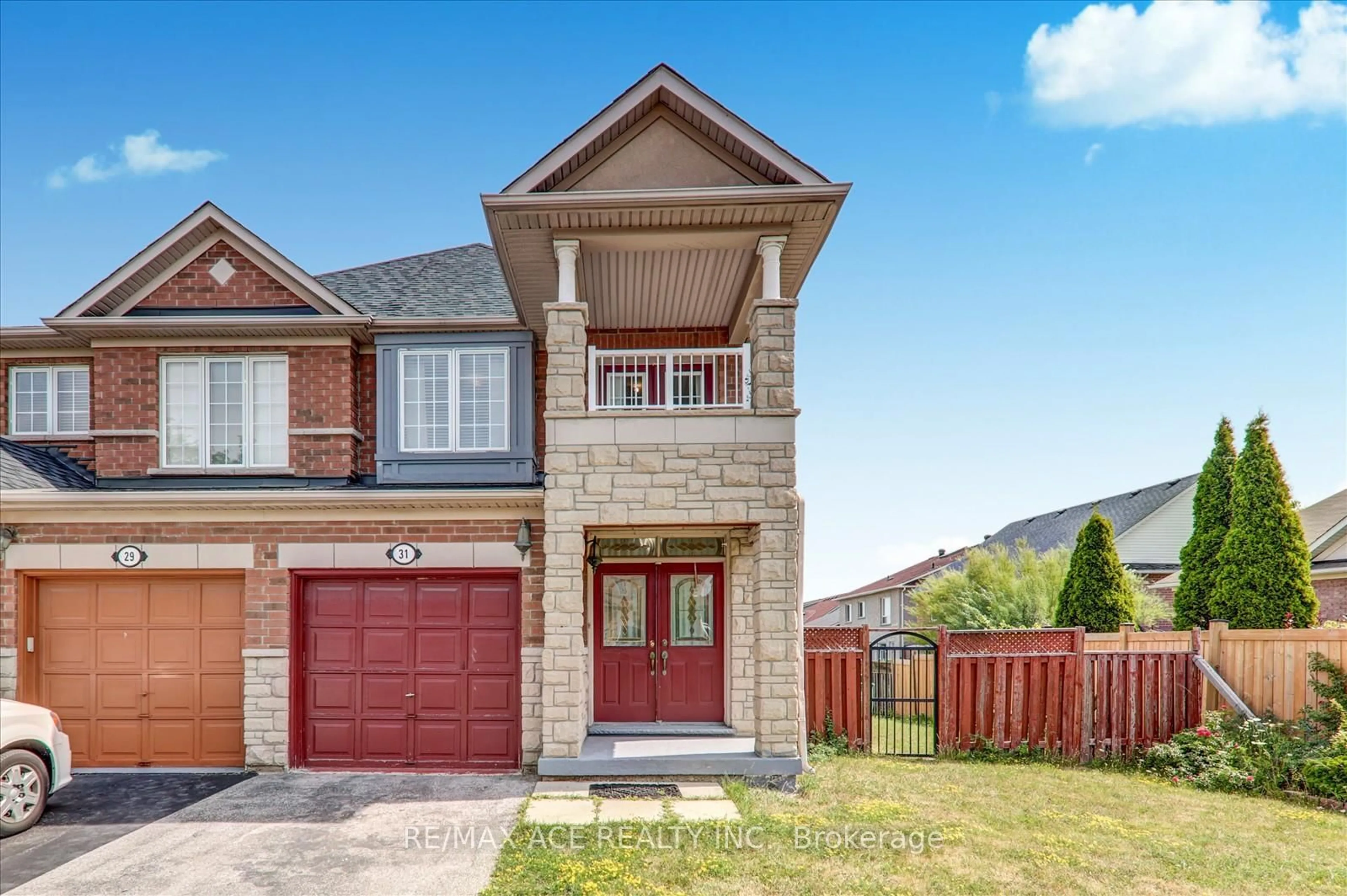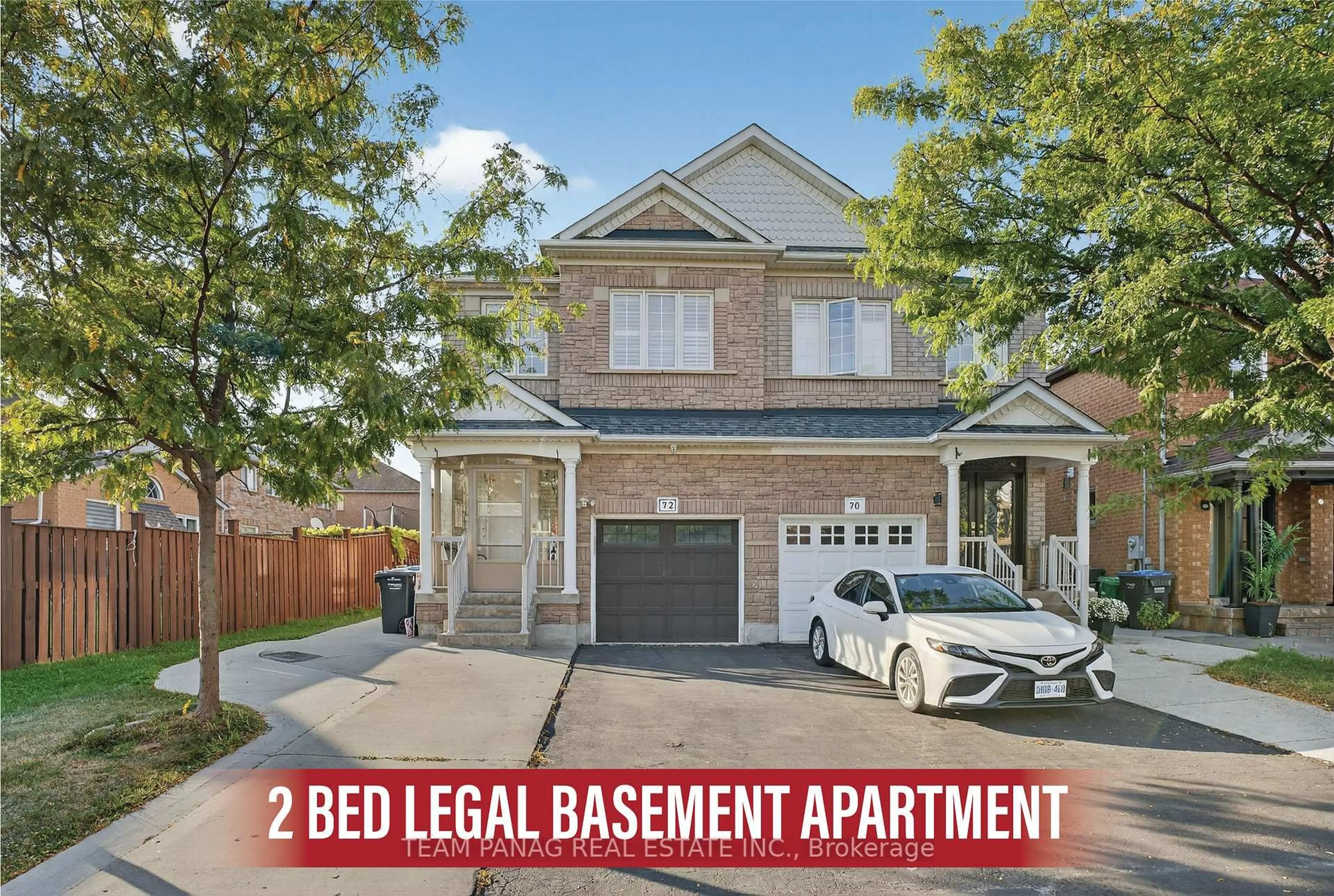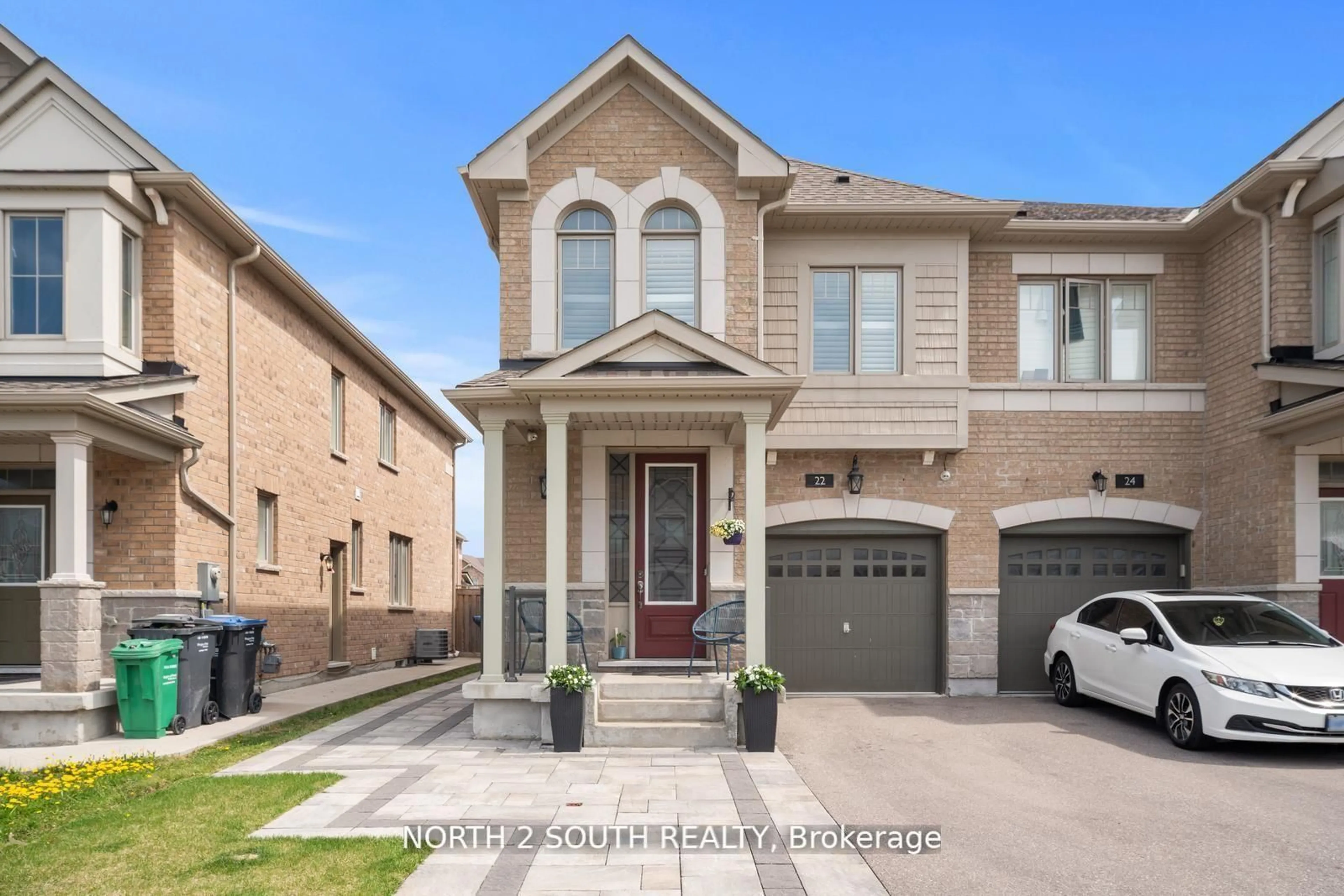This contemporary residence is a rare opportunity, offering a refined blend of modern design, luxurious finishes, and resort-style living. The heart of the home is the stunning chefs kitchen, fully renovated and anchored by a showpiece quartz island an inviting space to gather with family and friends. Outfitted with a gas stove, smart refrigerator, beverage station, and designer lighting, the kitchen is both visually striking and effortlessly functional, perfect for daily living and entertaining alike.The backyard oasis complements the homes stunning interior. A heated saltwater pool is surrounded by lounge areas and thoughtfully designed garden beds with full irrigation, creating a private retreat ideal for lively gatherings or quiet moments of relaxation.Upstairs, four spacious bedrooms provide comfort and versatility, with generous square footage and a layout tailored to modern living.With its premium pie-shaped lot, curated upgrades, and turnkey ready, 40 Divinity Circle is more than a home its a lifestyle.
Inclusions: All appliances, washer/dryer, all electrical light fixtures and all window coverings.
