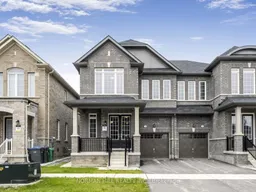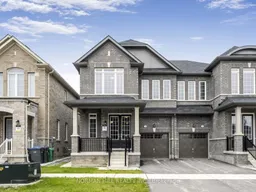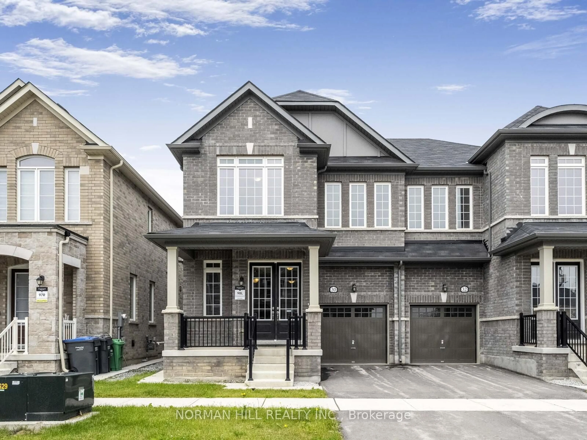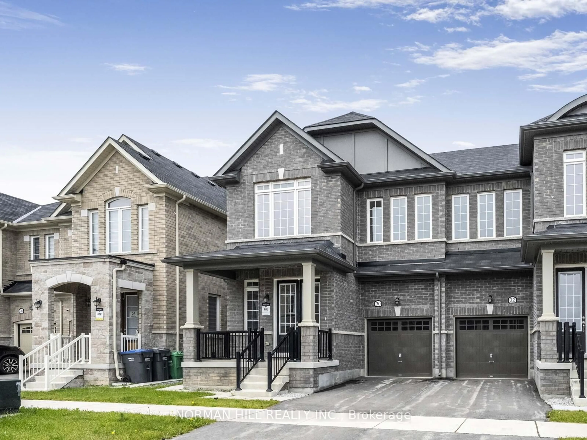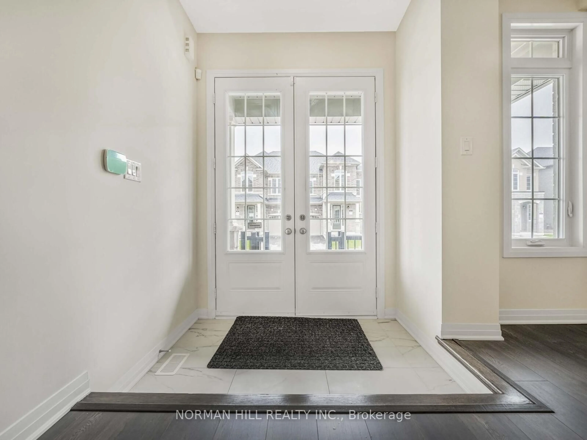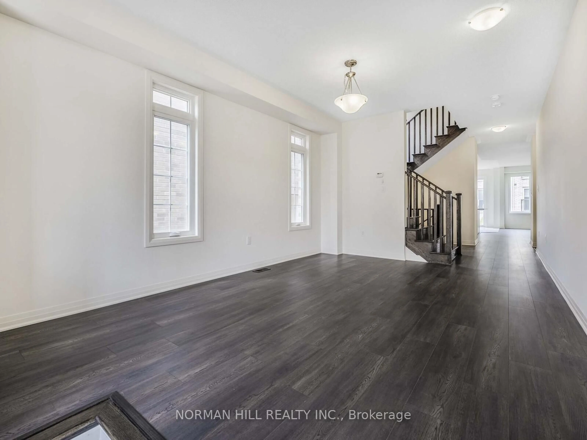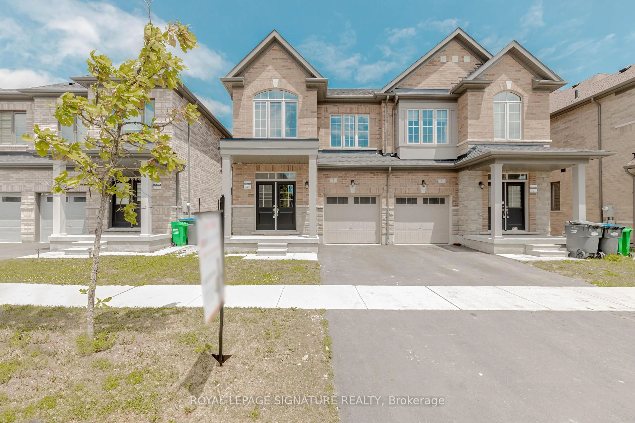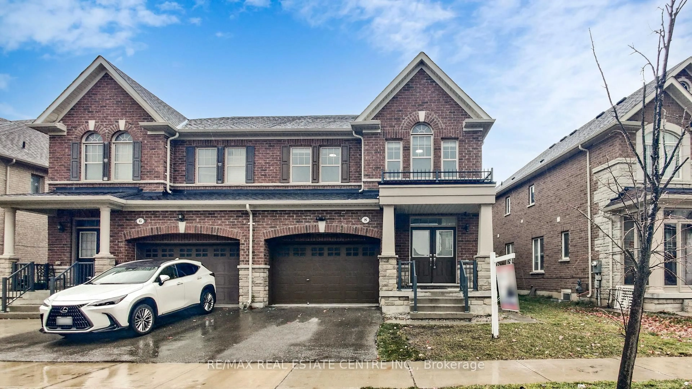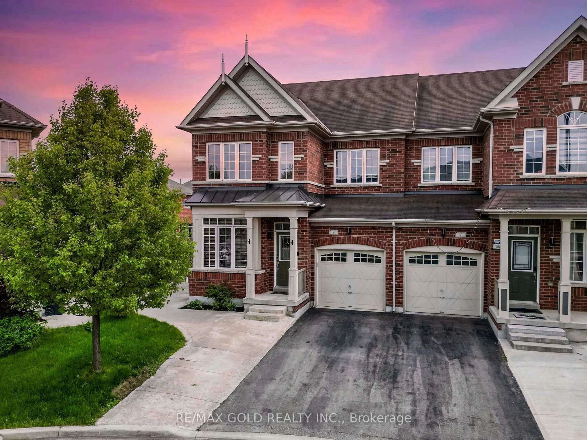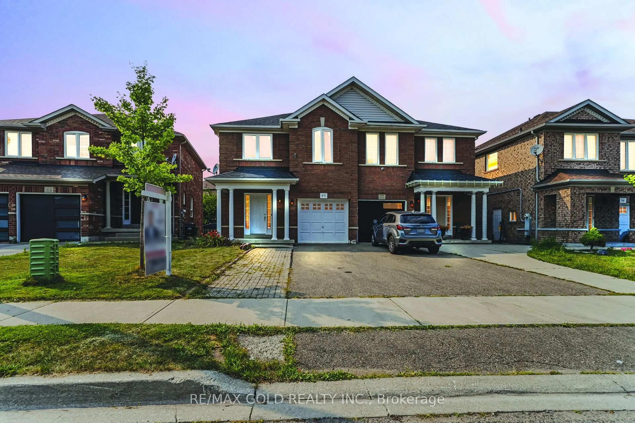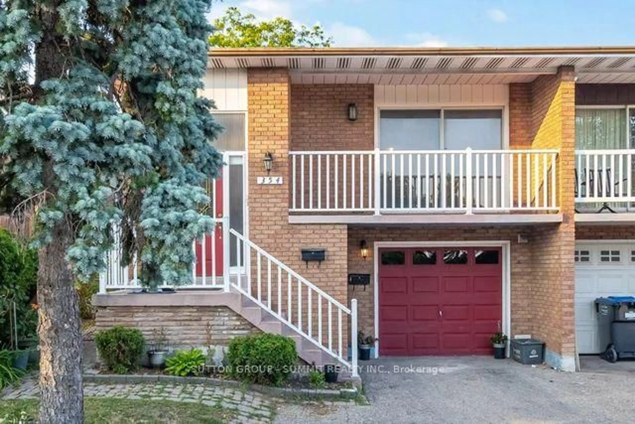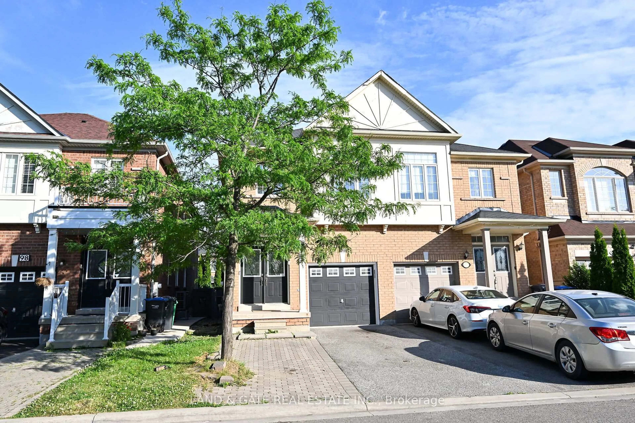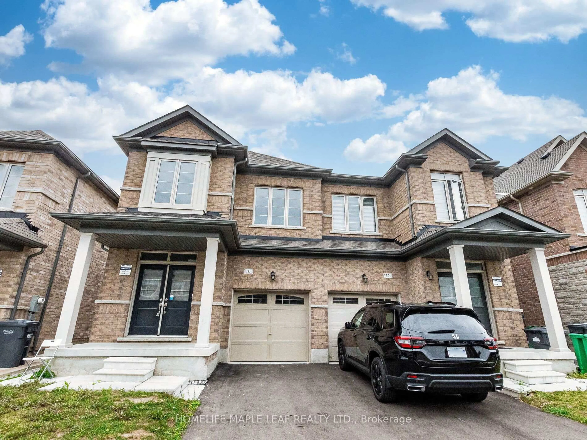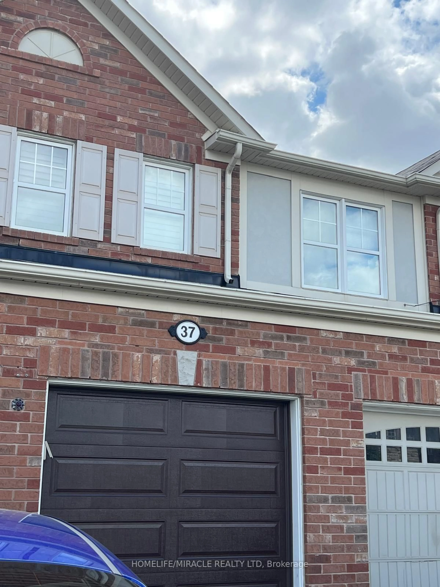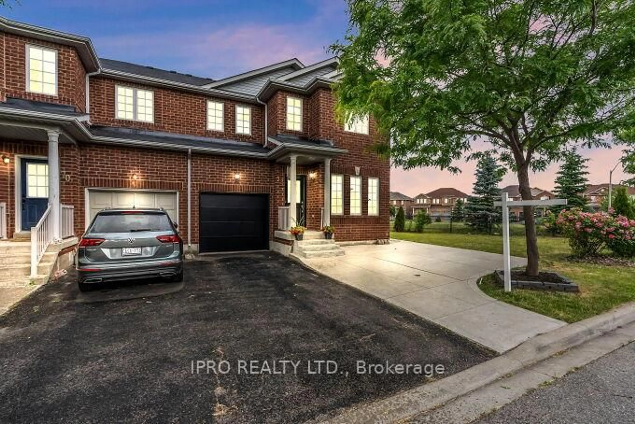30 Guildhouse Dr, Brampton, Ontario L7A 4W6
Contact us about this property
Highlights
Estimated valueThis is the price Wahi expects this property to sell for.
The calculation is powered by our Instant Home Value Estimate, which uses current market and property price trends to estimate your home’s value with a 90% accuracy rate.Not available
Price/Sqft$458/sqft
Monthly cost
Open Calculator
Description
Attention 1st time homebuyers, New Construction, HST included in price. Builder's New Inventory Home, beautiful 4 bedroom semi-detached home & 3.5 bathrooms, 2,288 sqft sitting on a 28' wide lot, living/dining and great room, open concept, upgraded kitchen with quartz counter tops, extended island, kitchen pantry, undermount kitchen sink, side door, door into house from garage, 9ft ceilings on main and second floor, upgrade laminate flooring on main floor and upper hallway, elegantly stained oak staircase, primary bedroom with large walk in closet & 5pc spa-like ensuite with frameless glass shower, 2nd floor laundry. 200 amp electric panel, security, rough in 3pc bath, central a/c included, paved driveway, fully sodded lot. Mins to Mt. Pleasant Go Station, school, parks, plaza and more!
Property Details
Interior
Features
Main Floor
Kitchen
2.38 x 3.96Porcelain Floor / Quartz Counter / Family Size Kitchen
Breakfast
2.93 x 3.35Porcelain Floor / Combined W/Kitchen / W/O To Yard
Great Rm
3.78 x 6.09Laminate / Open Concept
Dining
3.66 x 5.49Laminate / Combined W/Living
Exterior
Features
Parking
Garage spaces 1
Garage type Built-In
Other parking spaces 1
Total parking spaces 2
Property History
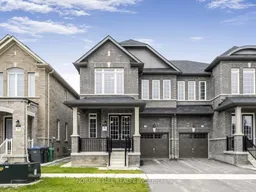 34
34