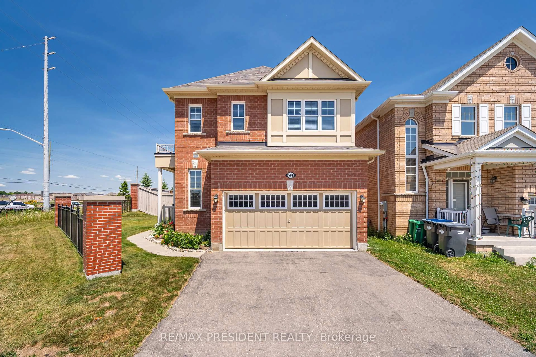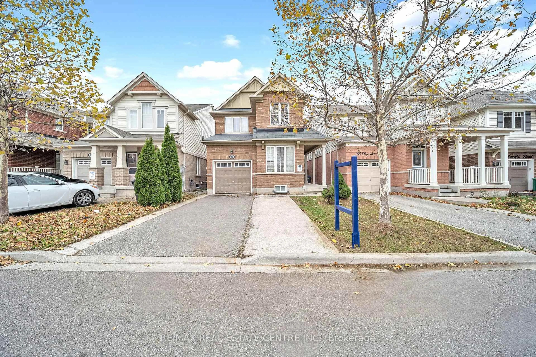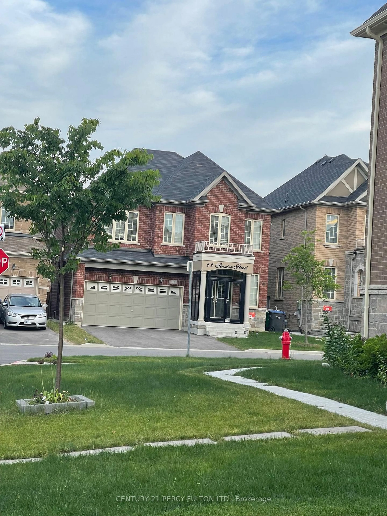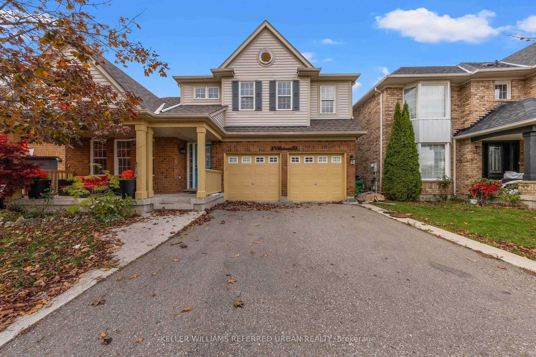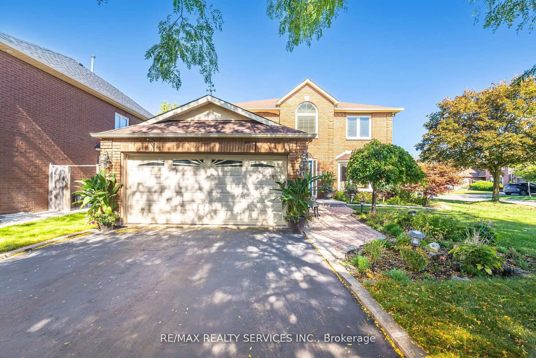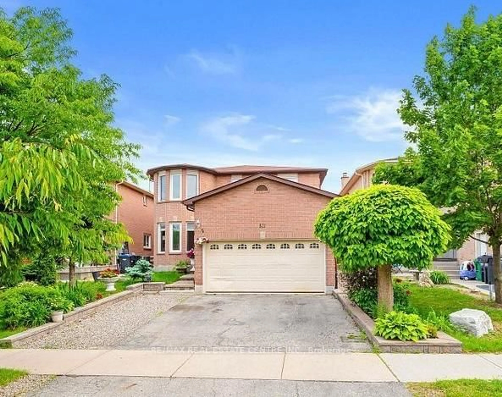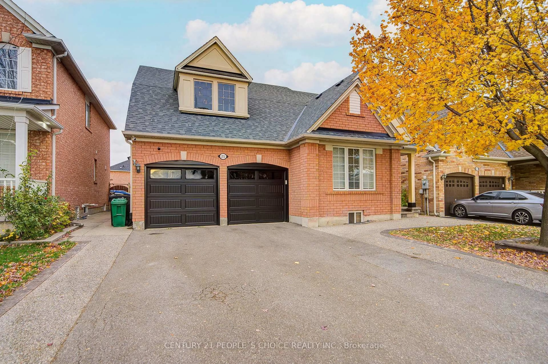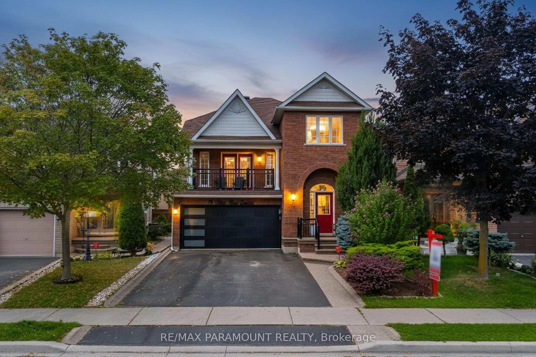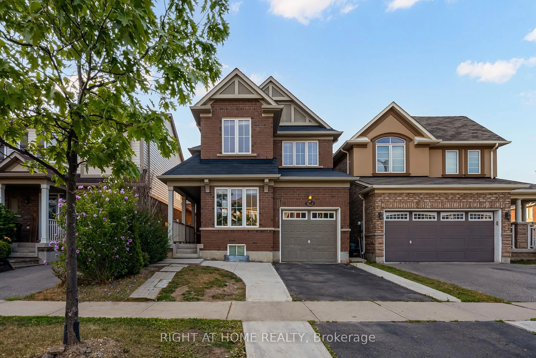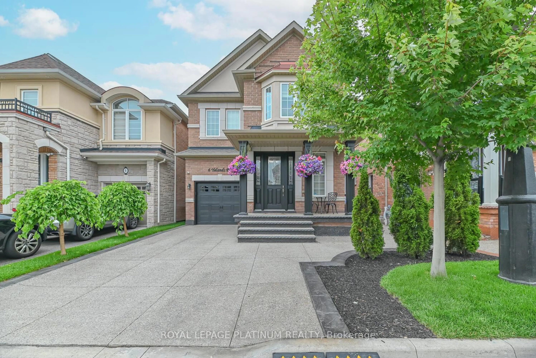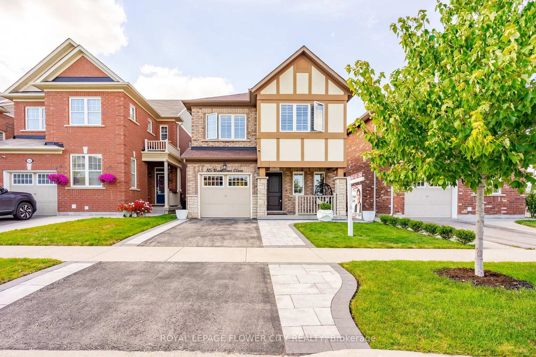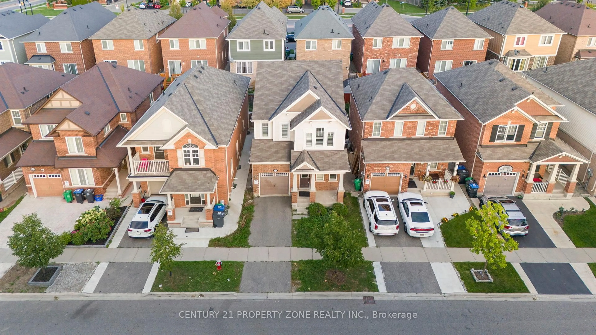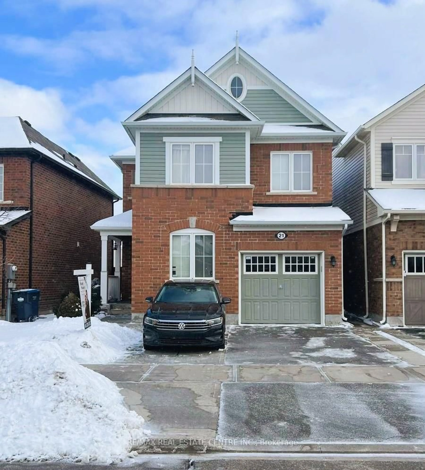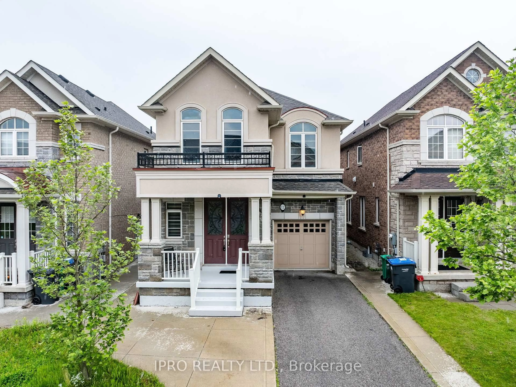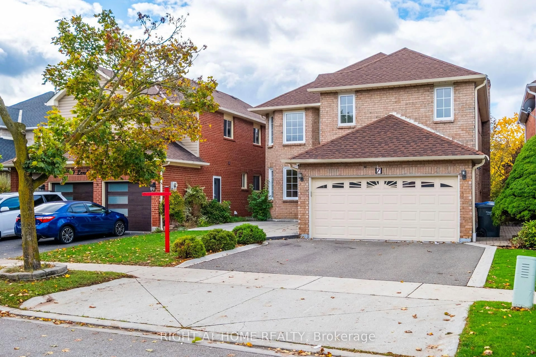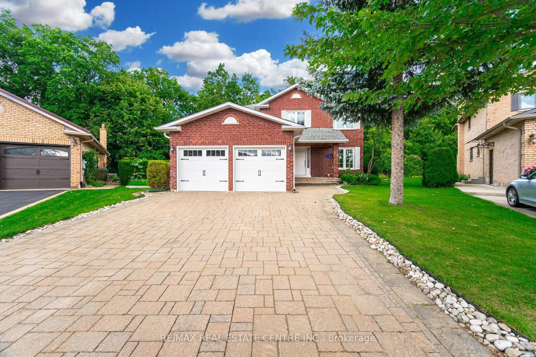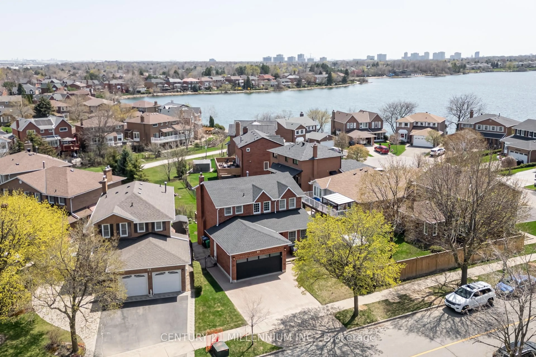Welcome To This Beautifully Updated Detached 3-Bedroom, 4-Bathroom Home In Desirable Northwest Brampton, Beautifully Landscaped With Flagstone Walkway Leading Into The Home. Hardwood Flooring And 9-Foot Ceilings Throughout The Main Level, This Home Offers A Bright And Open Layout. The Spacious Living Room Is Designed For Comfort, Featuring Pot Lights, A Gas Fireplace, And A Large Bay Window Overlooking The Backyard. The Eat-In Kitchen Is Ideal For Meal Preparation And Entertaining, Complete With Quartz Countertops, A Tile Backsplash, And Stainless Steel Built-In Appliances. The Kitchen Flows Seamlessly Into The Dining Area, With A Walk-Out To The Backyard And Deck, Perfect For Outdoor Dining. Upstairs, The Primary Suite Provides A Private Retreat With A Walk-In Closet And A Luxurious 5-Piece Ensuite Bathroom. Two Additional Well-Appointed Bedrooms, A 4-Piece Main Bathroom, And A Cozy Sitting Area Complete The Second Floor, Offering Ample Space For Family Or Guests. The Expansive Unfinished Basement Includes A 3-Piece Bathroom And Provides A Blank Canvas For Creating Additional Living Or Recreational Space. This Home Is Conveniently Located Near Major Highways, Restaurants, Shopping, And More, Making Daily Commutes Easy, Including A Short Trip To Toronto Pearson International Airport And Downtown Toronto. Don't Miss This Opportunity To Own A Beautifully Finished Home In A Prime Location!
Inclusions: Built-in Microwave,Dishwasher,Refrigerator,Stove,Window Coverings,Side Entry Door With Possibility For Separate Entrance For A Basement Apartment, Garage Access From Home, Upgraded Glass Front Door Insert, Newer Deck & Gazebo (2020), Directly Across From Park/Playground. Hwt - Rental
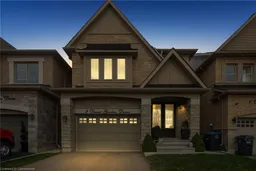 48
48

