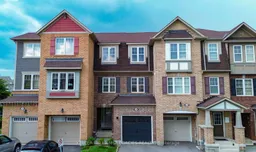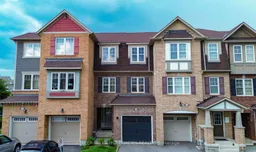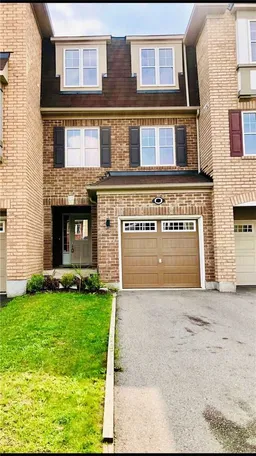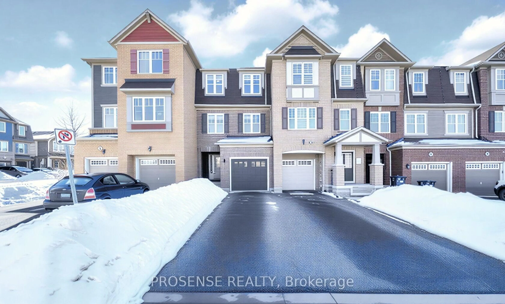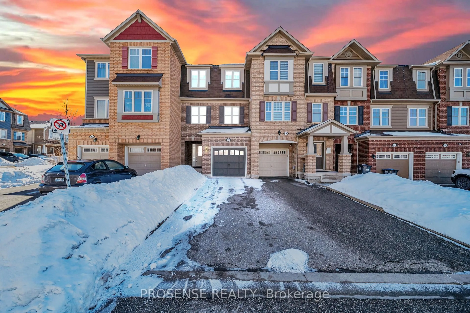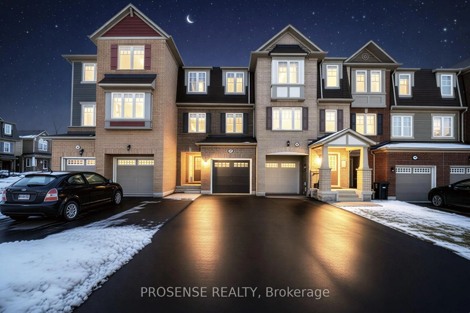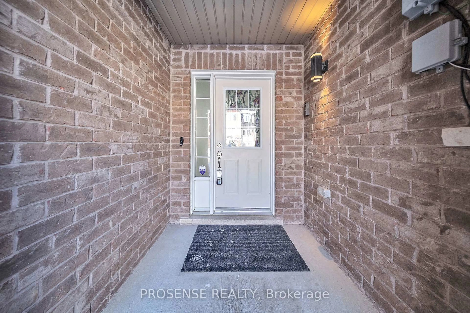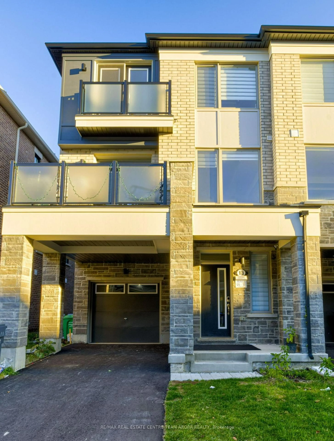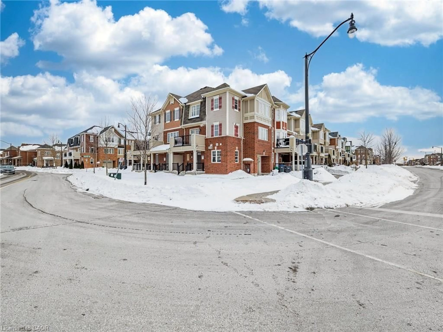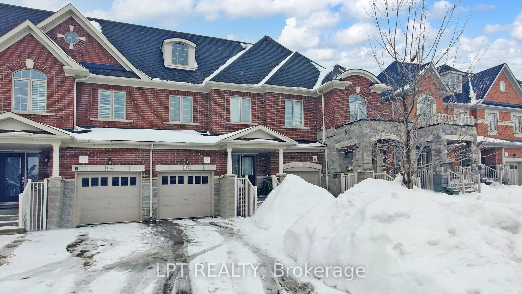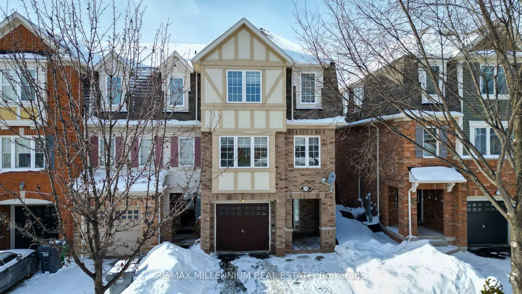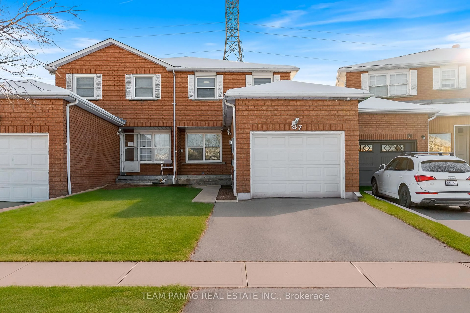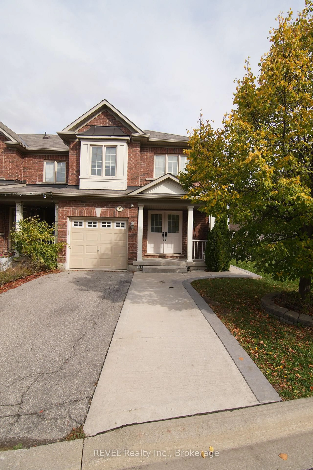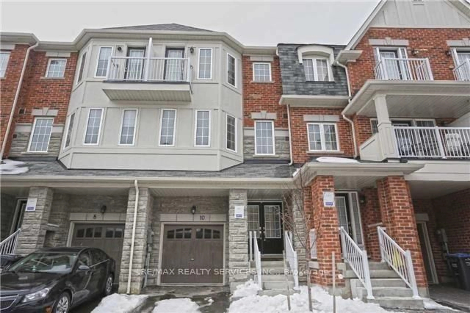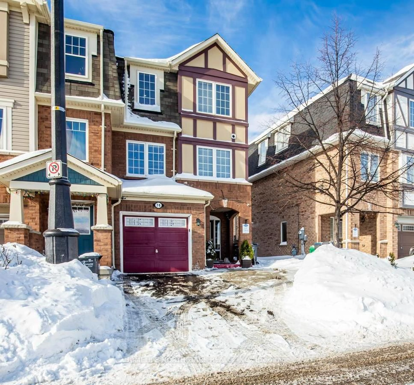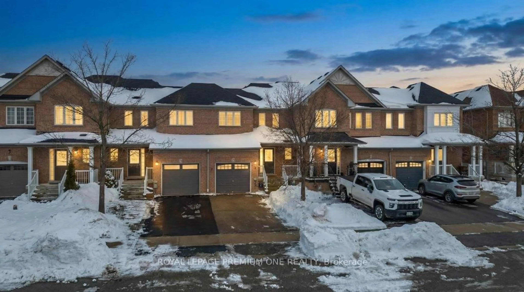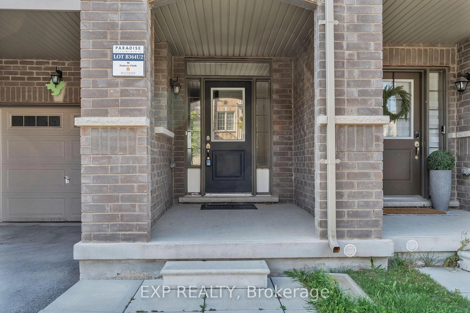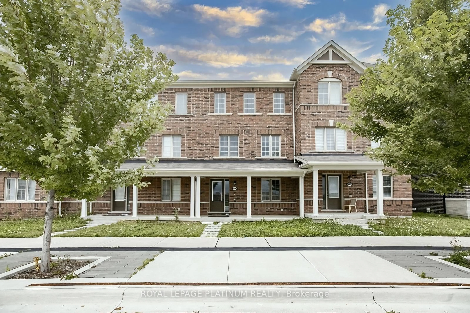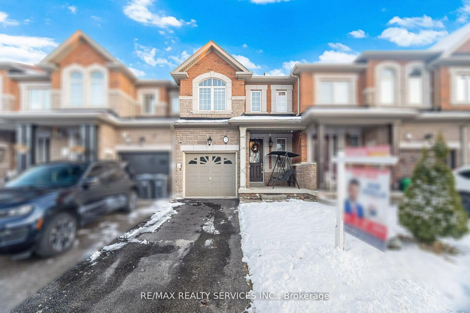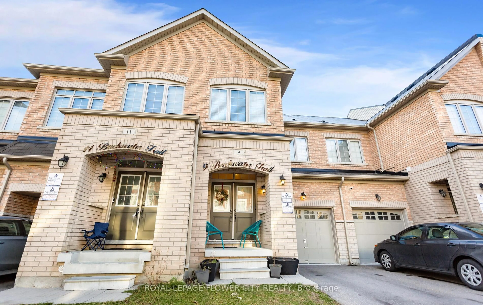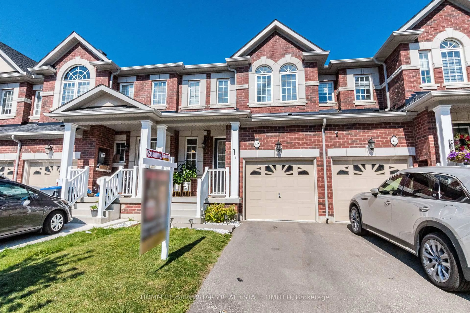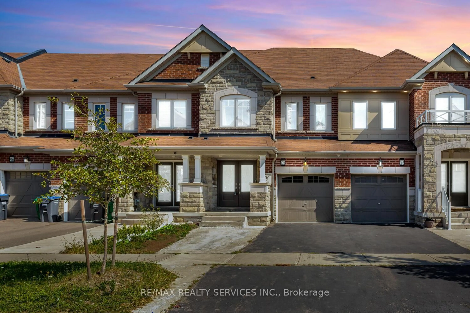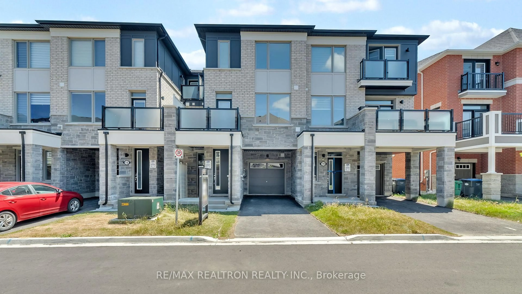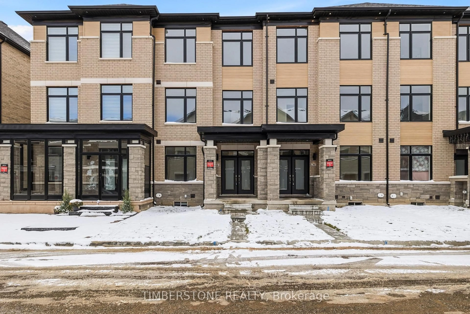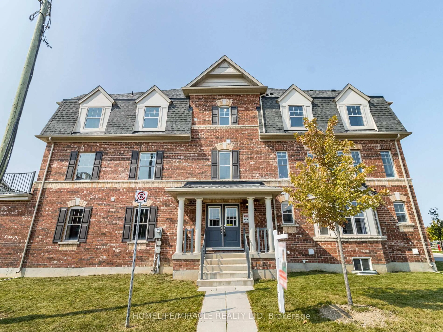28 Mercedes Rd, Brampton, Ontario L7A 0Z2
Contact us about this property
Highlights
Estimated valueThis is the price Wahi expects this property to sell for.
The calculation is powered by our Instant Home Value Estimate, which uses current market and property price trends to estimate your home’s value with a 90% accuracy rate.Not available
Price/Sqft$612/sqft
Monthly cost
Open Calculator
Description
Welcome to a home that truly stands out in one of Brampton's most sought-after neighbourhoods, especially loved by professionals and growing families. This bright, freshly painted 3-bedroom, 3-bathroom turn-key freehold townhome delivers the perfect blend of style, comfort, and convenience with no maintenance fees and undeniable pride of ownership throughout. From the moment you step inside, you're greeted with an airy, sun-filled layout designed for modern living with pot-lights throughout. The stunning kitchen is a true highlight, featuring sleek quartz countertops and backsplash, stainless steel appliances, and ample cabinetry, perfect for entertaining family dinners or your morning coffee ritual. Upstairs, you'll find three generously sized bedrooms, including a comfortable primary retreat designed for relaxation with 4 piece Ensuite. The fully finished walkout basement provides additional living space - perfect for a family room, home office, gym, or potential in-law setup. Enjoy the convenience of being just minutes to transit, top-rated schools, parks, shopping, and the GO Station - making commuting effortless while keeping everything you need close to home. This is the perfect opportunity for first-time buyers, young professionals, or investors looking for a move-in-ready home in a prime location. Don't miss this incredible opportunity and schedule your private tour today!
Property Details
Interior
Features
Main Floor
Den
11.78 x 9.22Broadloom / W/O To Garden / Access To Garage
Exterior
Features
Parking
Garage spaces 1
Garage type Built-In
Other parking spaces 2
Total parking spaces 3
Property History
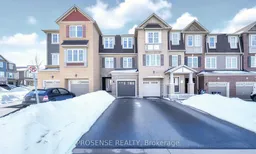 43
43