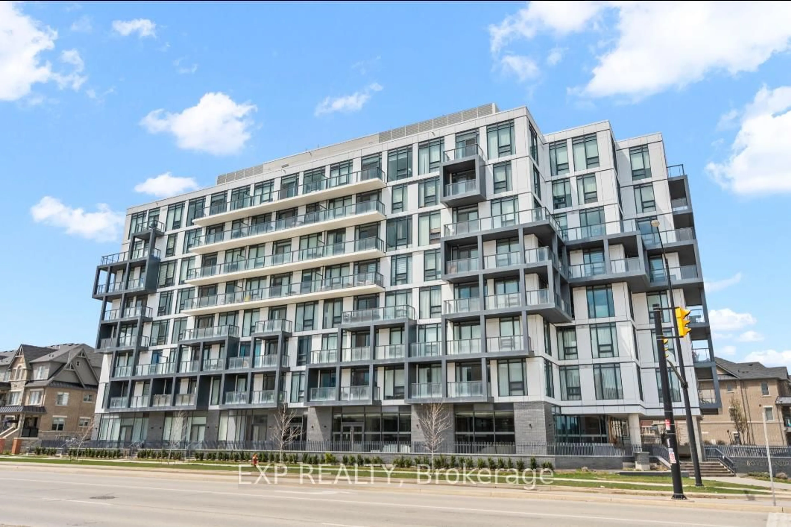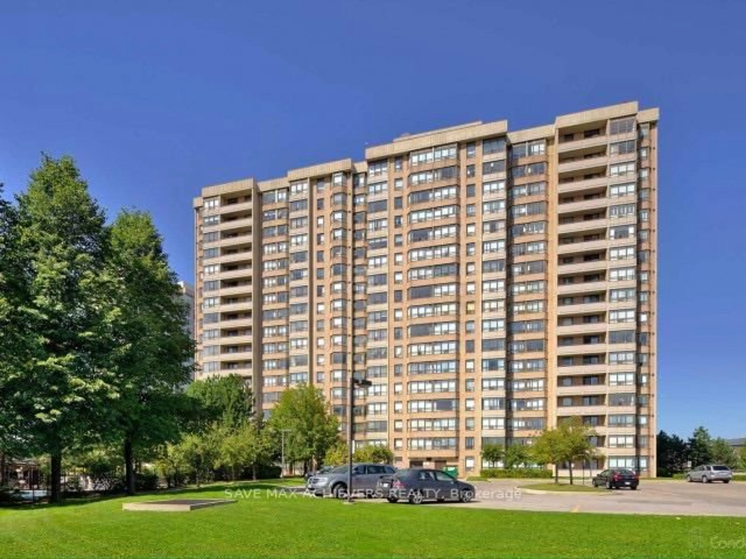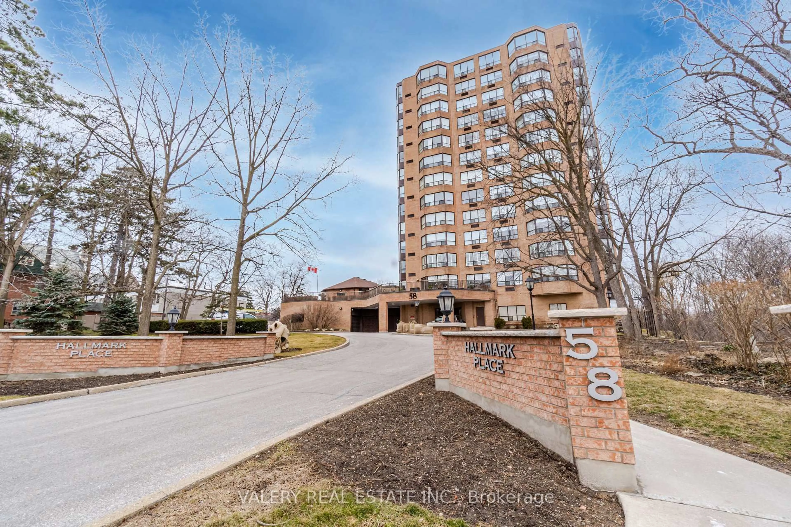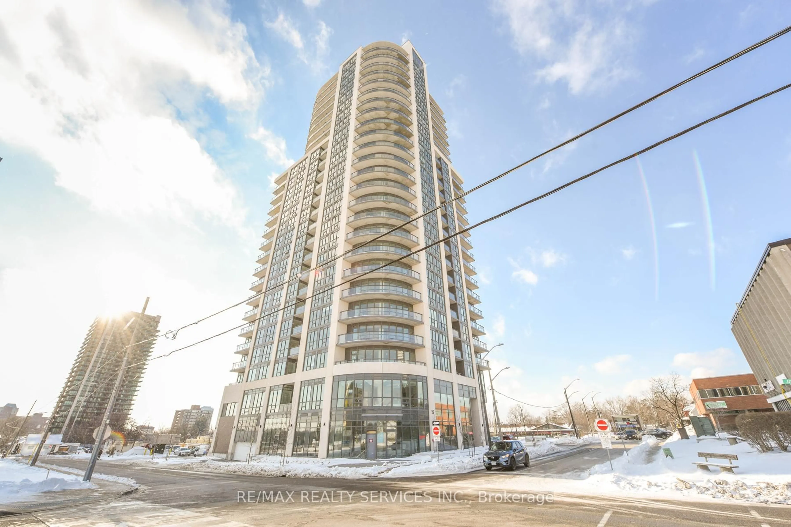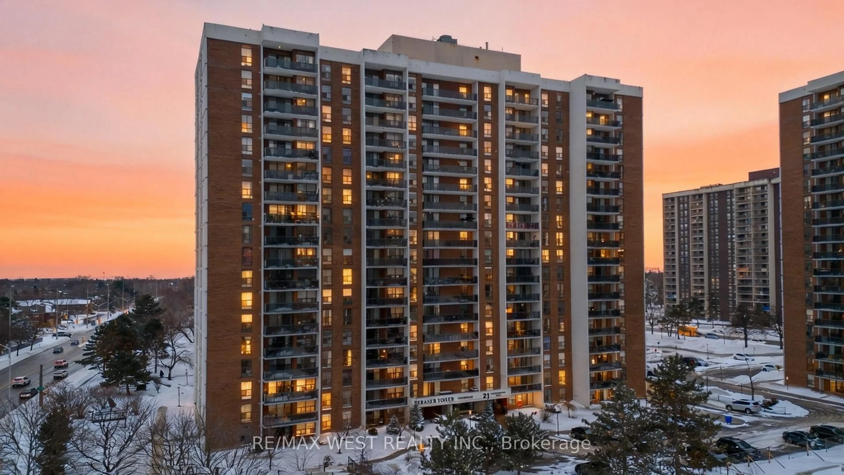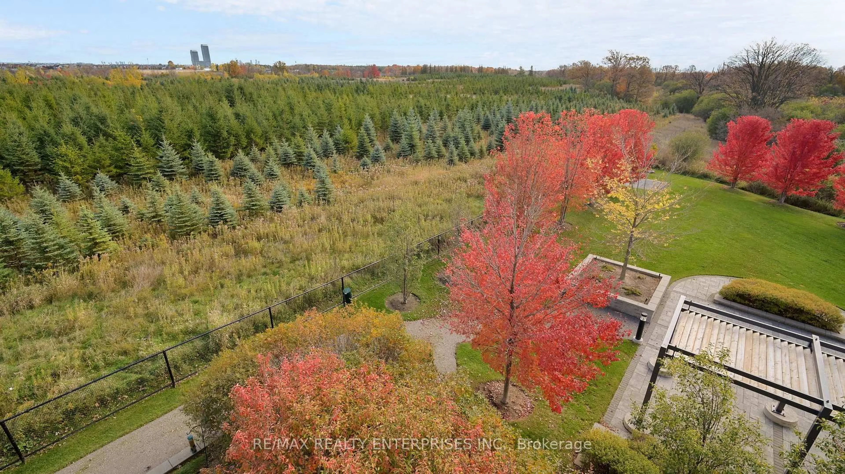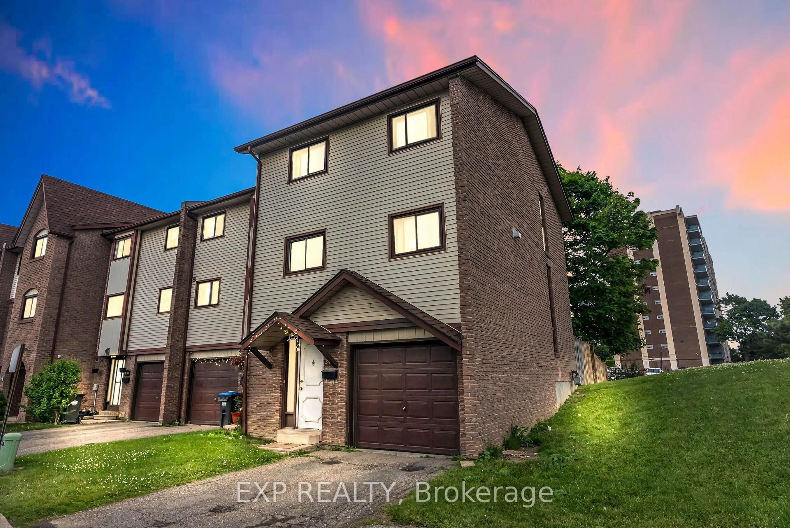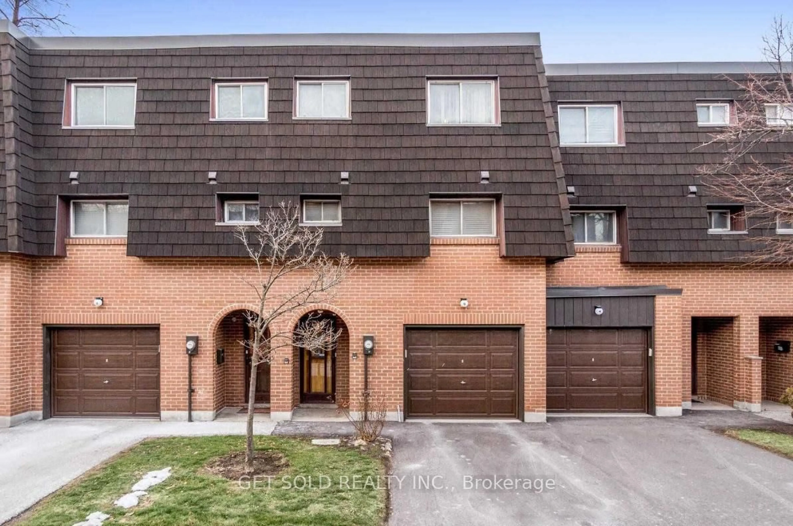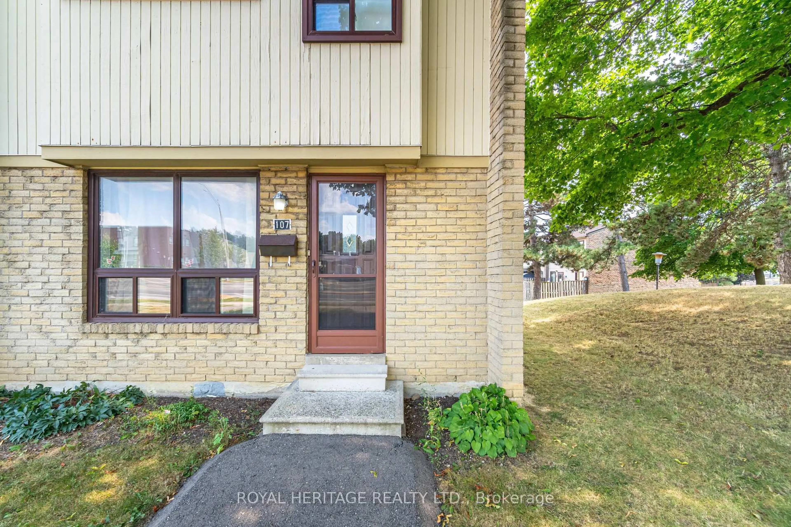Stunning 2-Bed, 2-Bath South-Facing Condo at 225 Veterans Dr. Unit 407. Welcome to this bright and spacious, well-maintained 2-bedroom, 2-bathroom condo in the prestigious TRIDEL-built community. Featuring a sought-after split bedroom layout, this unit offers privacy and functionality with bedrooms on opposite sides of the condo. Enjoy an expansive, extra-large south-facing balcony, perfect for relaxation or outdoor entertaining. Move-in ready with modern finishes, this home is spotless and meticulously maintained. Located near top-rated schools, including Sir Winston Churchill Secondary School and St. Isaac Jogues Catholic School, you'll have easy access to shopping (No Frills, Shoppers Drug Mart), parks, and recreational areas. Minutes to lush conservation areas, including Heart Lake Conservation Park. This prime location is ideal for professionals, families, or anyone looking to enjoy a vibrant community. Building Amenities Include: 24-Hour Concierge and Security; Fully Equipped Fitness Center; Party Room for Events and Gatherings. Additional Features: Proximity to Brampton Transit & major highways; Safe, family-friendly neighborhood; Close to local schools and parks. This unit is a must-see, schedule your showing today!
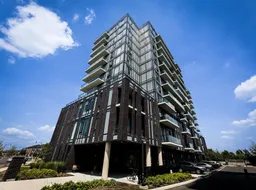 20
20

