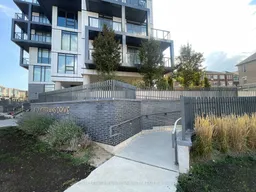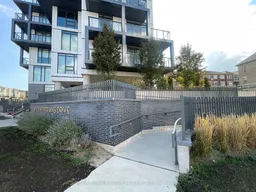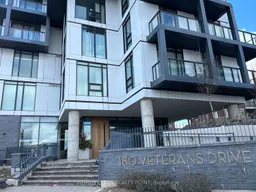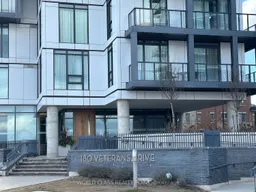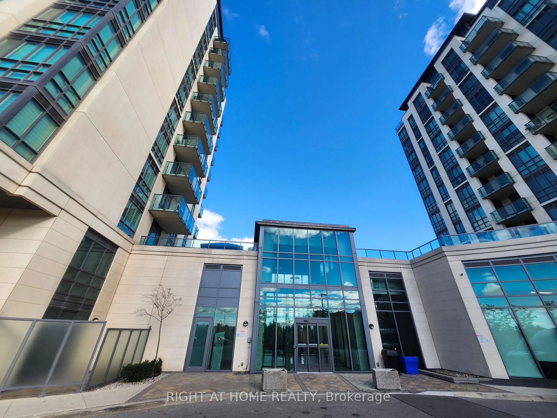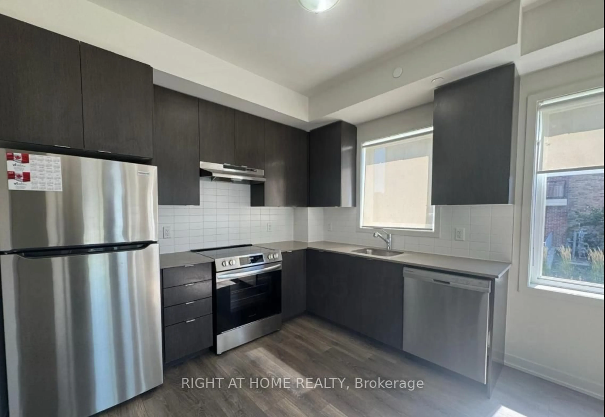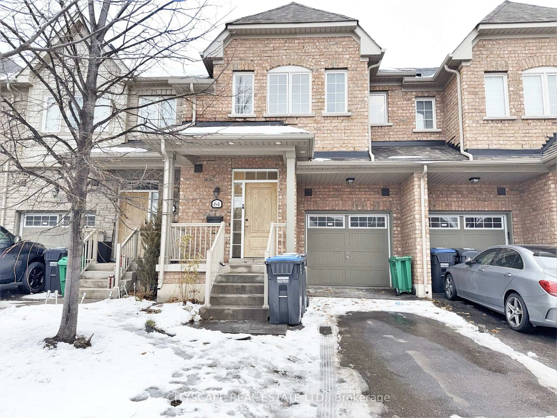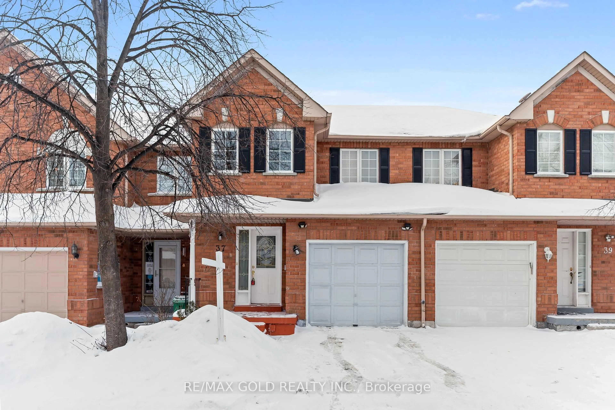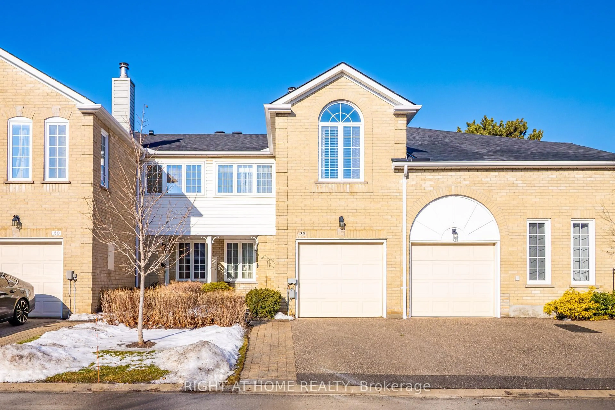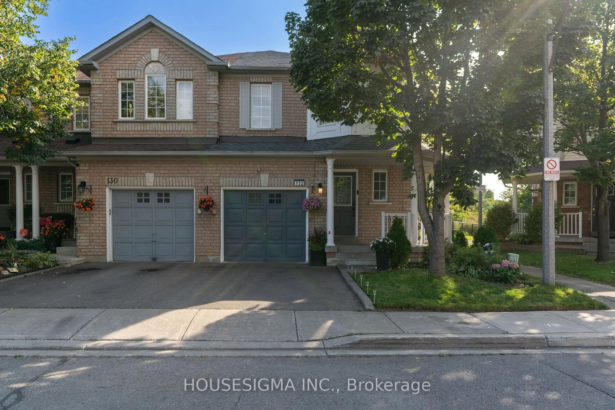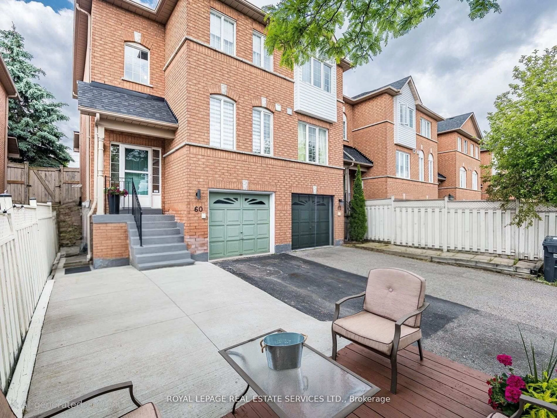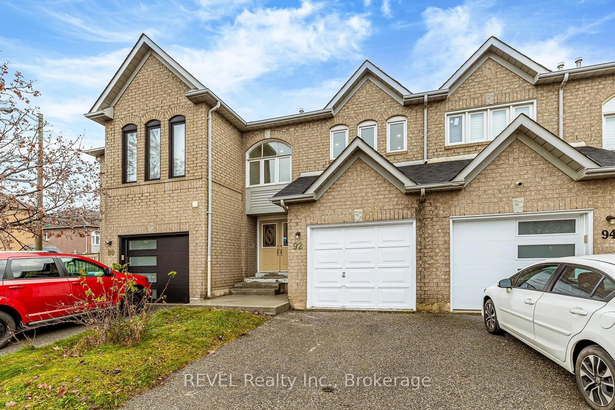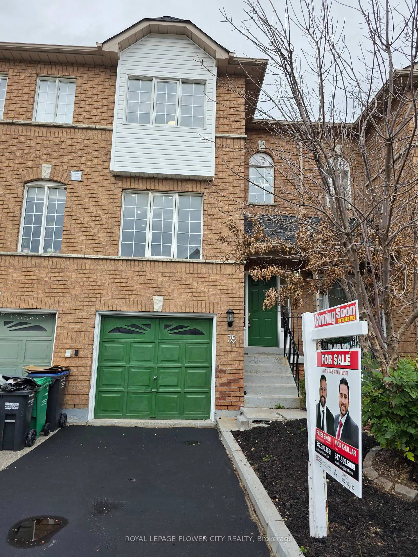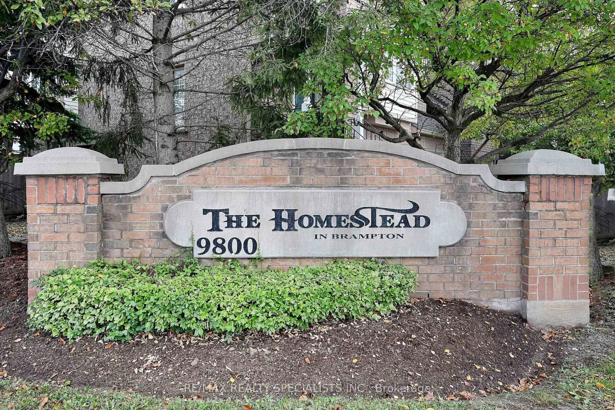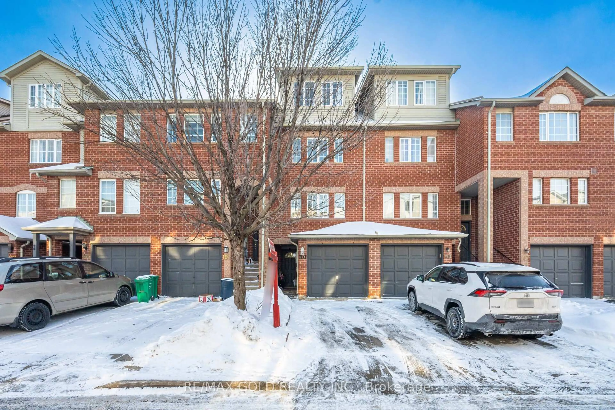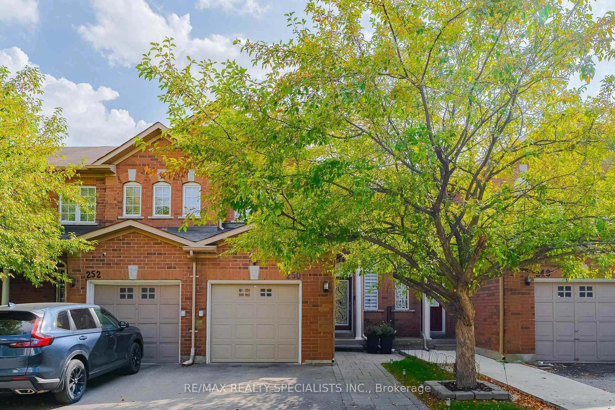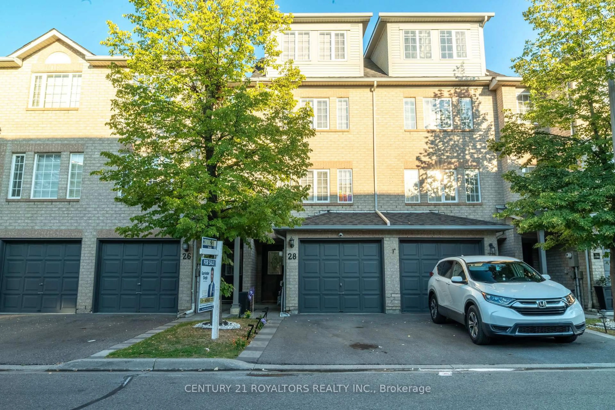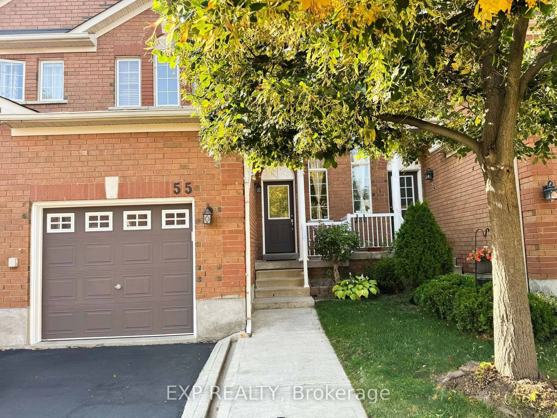Experience modern living in this stunning corner unit condo, where luxury meets convenience. Spanning approximately 1200 square feet, this sophisticated residence features 3 bedrooms and 2 bathrooms, perfectly designed for families and professionals alike. The heart of the home is the stylish kitchen, adorned with a large waterfall quartz island, perfect for entertaining or quiet family meals. Step outside onto your expansive wraparound balcony, offering unobstructed views that stretch across East, South and West vistas - Ideal for morning coffees or sunset gatherings. Enjoy the comfort of two tandem parking spaces and the added convenience of EV charging station in this 4 year old building. Residents benefit from a modern lobby and a well equipped gym, while the vibrant location keeps you close to Mount Pleasant Go, Sandalwood Park, excellent schools, shopping, and seamless transit options. Situated in the vicinity of Mississauga Road and Sandalwood, this condo is designed for those who appreciate the balance of style and lifestyle.
Inclusions: All ELFs, S/S fridge, stove, dishwasher, microwave, washer, dryer and window coverings.
