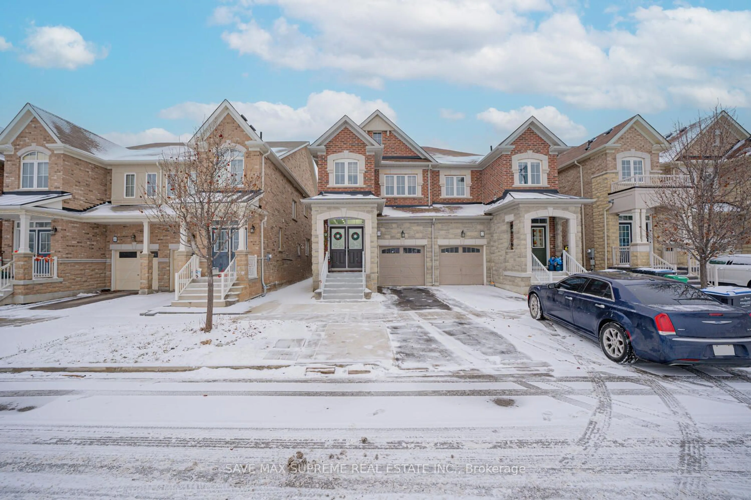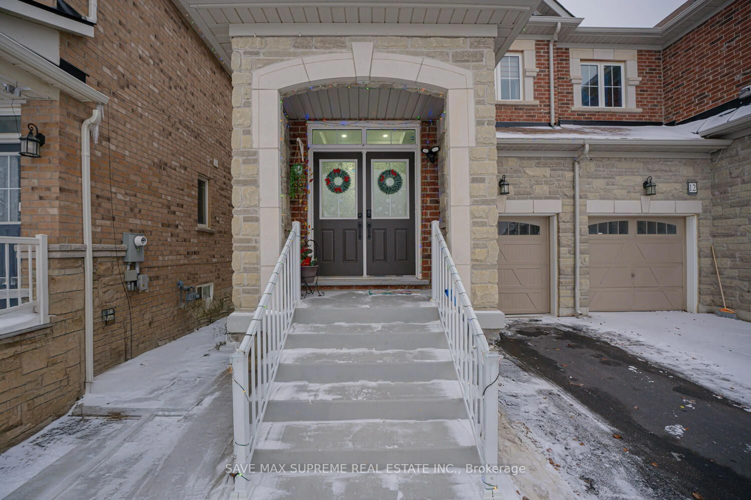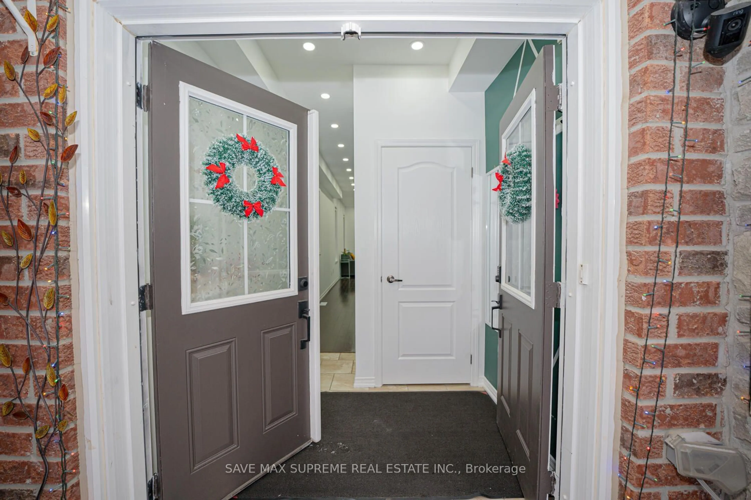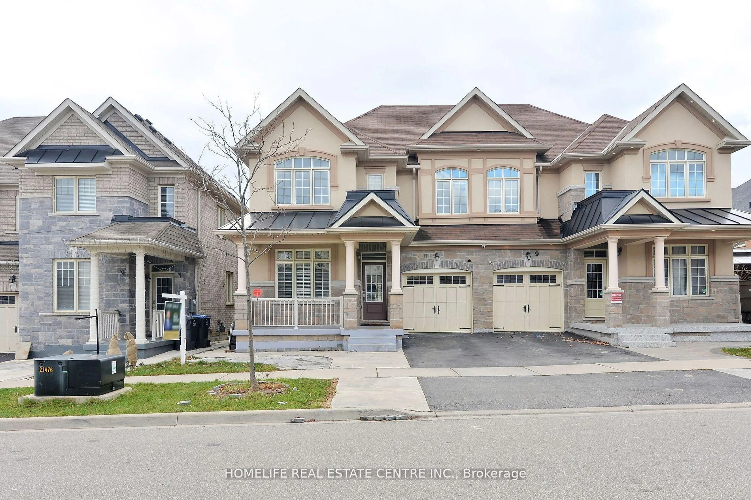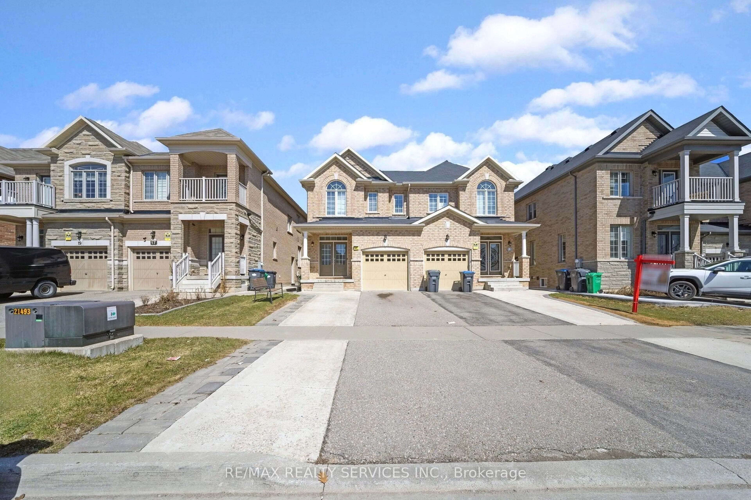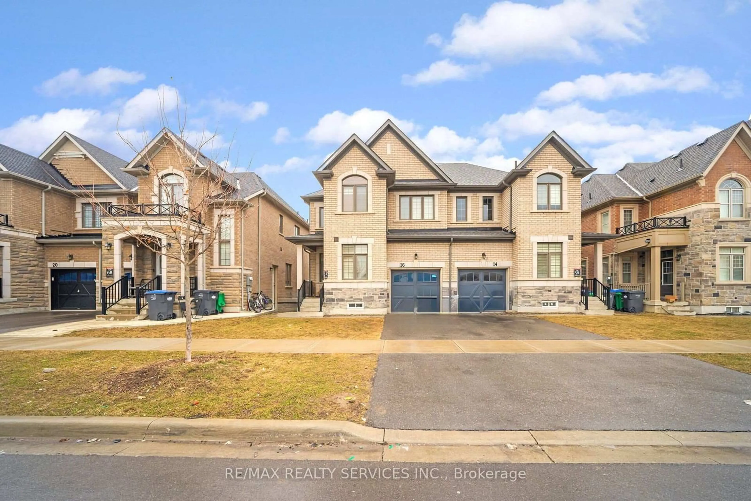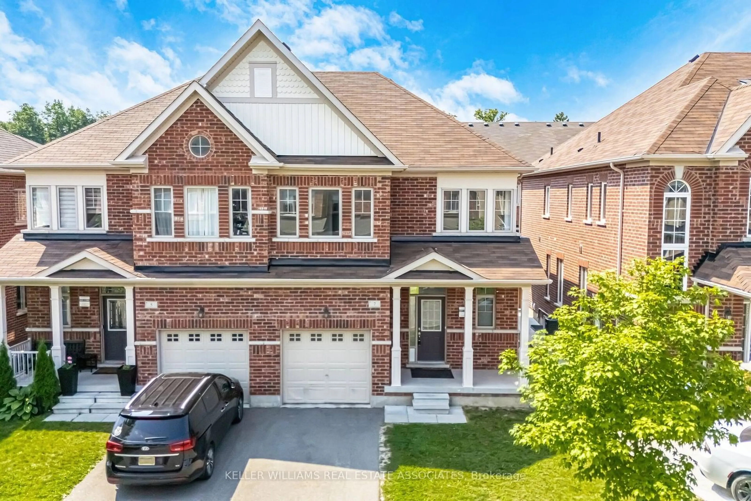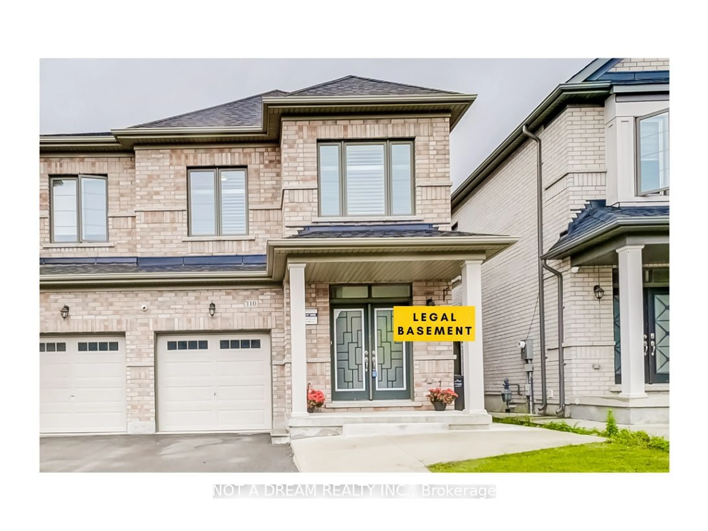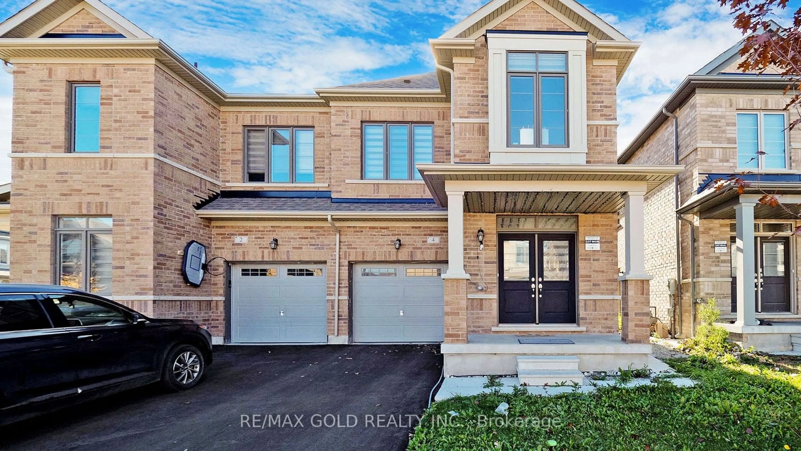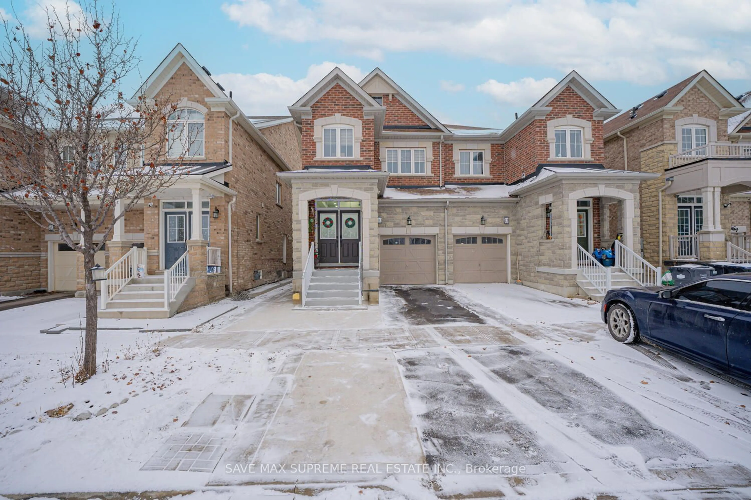
10 Banas Way, Brampton, Ontario L6P 1C7
Contact us about this property
Highlights
Estimated ValueThis is the price Wahi expects this property to sell for.
The calculation is powered by our Instant Home Value Estimate, which uses current market and property price trends to estimate your home’s value with a 90% accuracy rate.Not available
Price/Sqft-
Est. Mortgage$4,505/mo
Tax Amount (2024)$4,913/yr
Days On Market109 days
Description
Welcome to a stunning semi-detached home that combines modern design with functional living. This beautiful property features a grand double-door entrance, leading into a spacious Foyer with separate living and dining, as well as a cozy family room perfect for family gatherings and entertaining. The home boasts no carpet throughout, offering sleek and low-maintenance flooring for added elegance. The gourmet kitchen is a chefs dream, complete with quartz countertops, stainless steel appliances, and ample storage space. !!!!!!Oak Stair Case!!!! The Primary bedroom is a true retreat, featuring a walk-in closet and a luxurious 5-piece ensuite for your relaxation and convenience. All 4 rooms are generously sized bedrooms and 2 full washrooms on 2nd Floor, this home provides plenty of room for growing families.Adding to its appeal is a fully finished, 2-bedroom basement apartment with a Legal separate entrance, ideal for an in-law suite or generating extra income. Spanning over 3000 sqft of thoughtfully designed living space, this home offers comfort, style, and versatility. Located in a family-friendly neighborhood close to schools, parks, shopping centers, and major highways, this property truly has it all. Dont miss this incredible opportunity to make 10 Banas Way your new home book your private showing today!
Property Details
Interior
Features
Bsmt Floor
Living
3.41 x 3.35Laminate / Closet
5th Br
3.35 x 3.05Laminate / W/I Closet
Exterior
Features
Parking
Garage spaces 1
Garage type Built-In
Other parking spaces 1
Total parking spaces 2
Property History
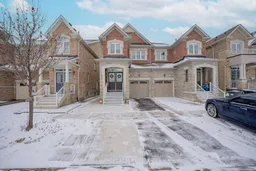 40
40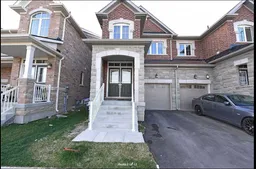
Get up to 1% cashback when you buy your dream home with Wahi Cashback

A new way to buy a home that puts cash back in your pocket.
- Our in-house Realtors do more deals and bring that negotiating power into your corner
- We leverage technology to get you more insights, move faster and simplify the process
- Our digital business model means we pass the savings onto you, with up to 1% cashback on the purchase of your home
