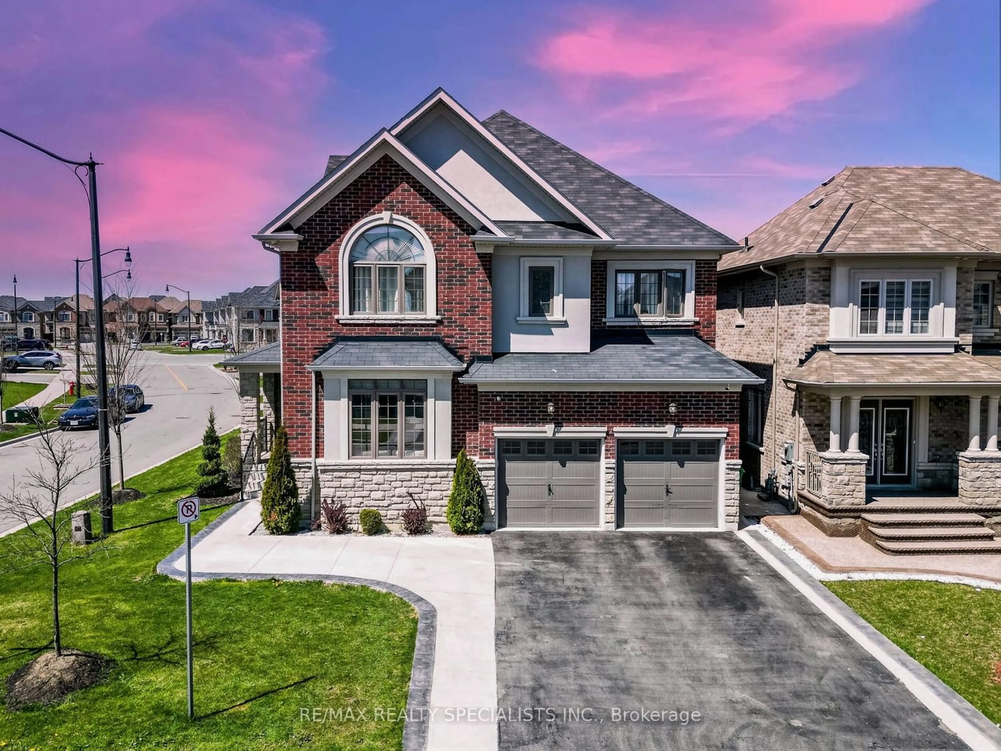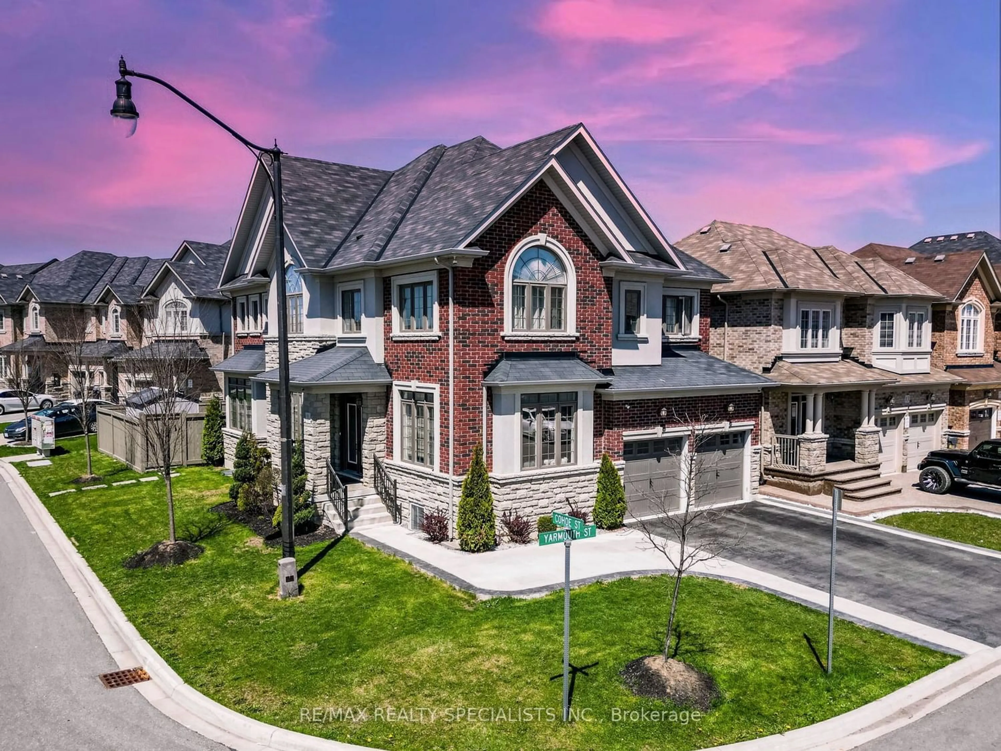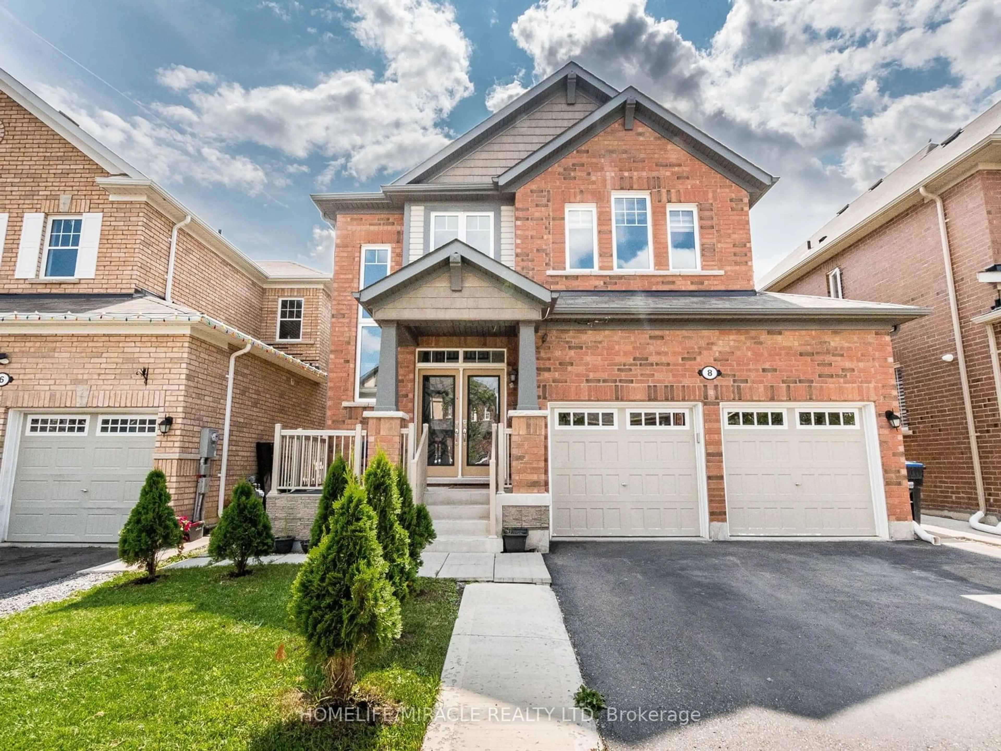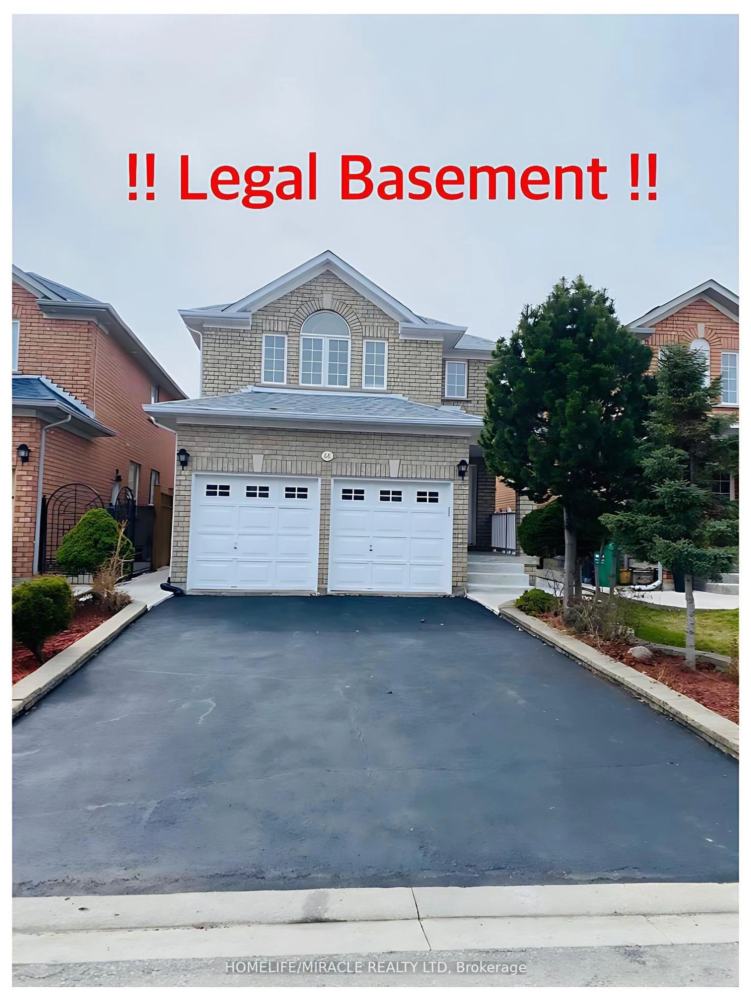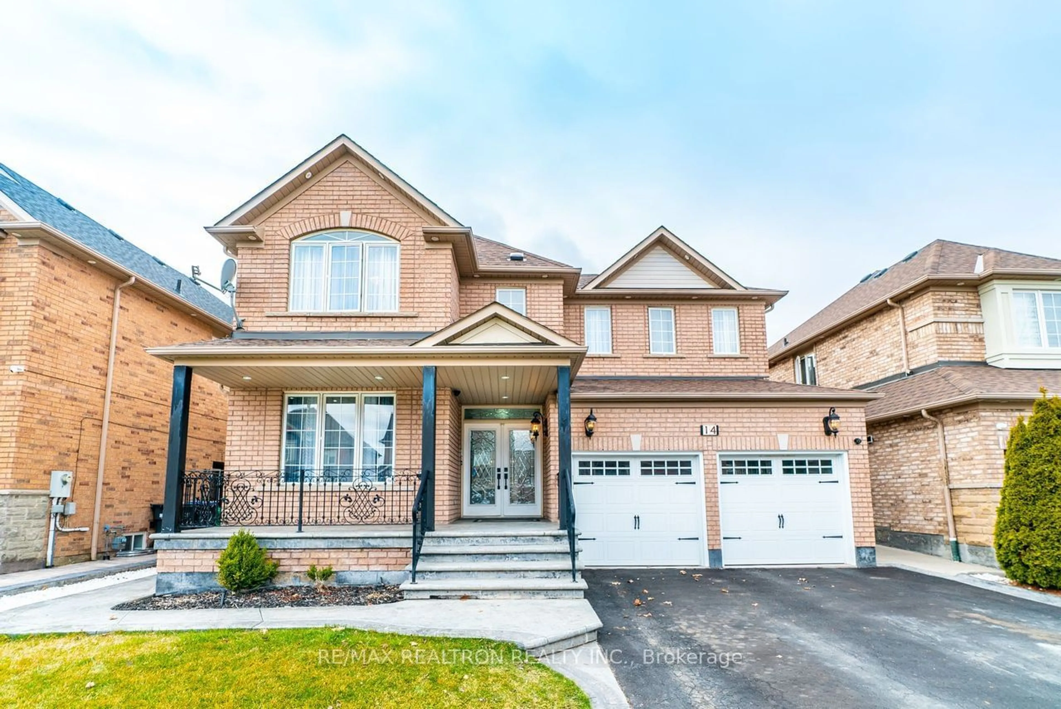1 Cohoe St, Brampton, Ontario L7A 4X9
Contact us about this property
Highlights
Estimated ValueThis is the price Wahi expects this property to sell for.
The calculation is powered by our Instant Home Value Estimate, which uses current market and property price trends to estimate your home’s value with a 90% accuracy rate.$1,459,000*
Price/Sqft-
Days On Market10 days
Est. Mortgage$7,086/mth
Tax Amount (2023)$8,023/yr
Description
Wow, Is The Only Word To Describe This Stunning Home! Welcome To A Unique, Bright, And Beautiful House On The Market, Situated On A Premium Corner Lot With No Side Walk. This Property Features Approximately 4,000 Sqft Of Living Space, Including A Fully Finished Legal Basement Apartment! This Well-Built Detached House Boasts 5 Bedrooms And 6 Washrooms, Making It The Perfect Family Home. The First Floor Features Separate Living, Dining, And Family Rooms, All With Lofty 9ft Ceilings That Enhance The Spacious Feel. The Modern Kitchen Is A Chefs Delight, Equipped With A Gas Cooktop, Granite C'Tops, Center Island And Built-In Oven/Microwave. The Second Floor Offers 8 Ft Ceilings And Houses Five Well-Sized Bedrooms Attached With Washrooms. The Master Bedroom Is A Luxurious Retreat, Complete With A 6-Piece Ensuite And Two Walk-In Closets. A Conveniently Located Laundry Room On This Floor Adds To The Homes Practicality. The Property Also Includes A 1000+ Sq. Ft Legal Basement With A Separate Entrance And 9' High Ceiling, Providing Three Additional Bedrooms, Two Full Washrooms, And Its Own Laundry Area, Ideal For Extended Family Or Rental Opportunities. The Home Offers Scenic Views And A Peaceful Setting. Its Conveniently Close To All Amenities, Including Bus Stops, Highways, And The Mount Pleasant Go Station. Nearby Are Schools, A Library, Grocery Stores, Plazas, And A Community Center, Making It A Desirable Location For Easy Living. This House Is An Absolute Showstopper And A Must-See For Those Seeking A Spacious And Luxurious Family Home In A Prime Location. Dont Miss The Chance To Own This Exceptional Property!
Upcoming Open House
Property Details
Interior
Features
Main Floor
Kitchen
4.52 x 2.71Ceramic Floor / Granite Counter / Stainless Steel Appl
Foyer
3.05 x 3.05Ceramic Floor / Double Doors / Closet
Living
4.41 x 3.35Hardwood Floor / Separate Rm / Pot Lights
Dining
4.75 x 3.65Hardwood Floor / Pot Lights / Window
Exterior
Features
Parking
Garage spaces 2
Garage type Attached
Other parking spaces 3
Total parking spaces 5
Property History
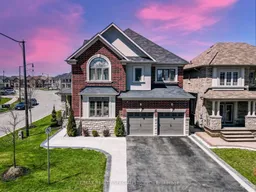 40
40Get an average of $10K cashback when you buy your home with Wahi MyBuy

Our top-notch virtual service means you get cash back into your pocket after close.
- Remote REALTOR®, support through the process
- A Tour Assistant will show you properties
- Our pricing desk recommends an offer price to win the bid without overpaying
