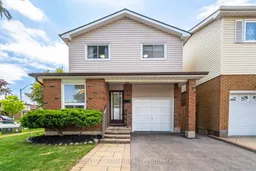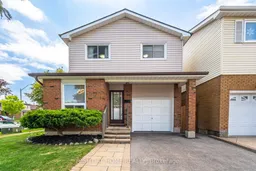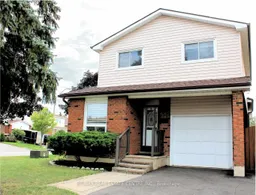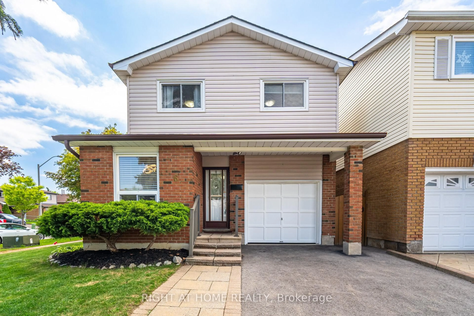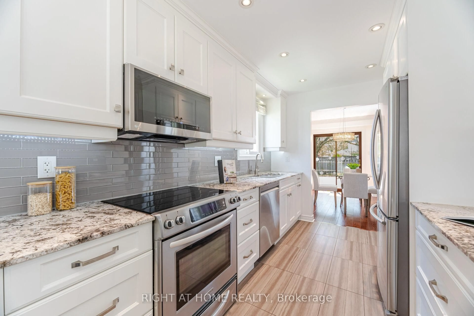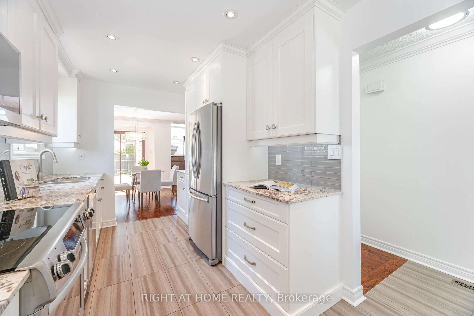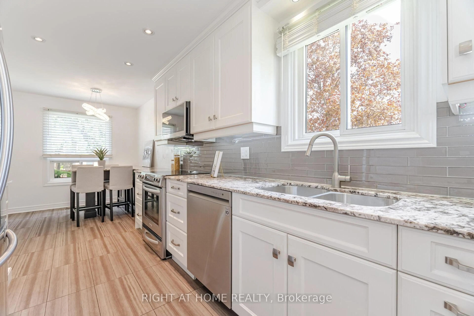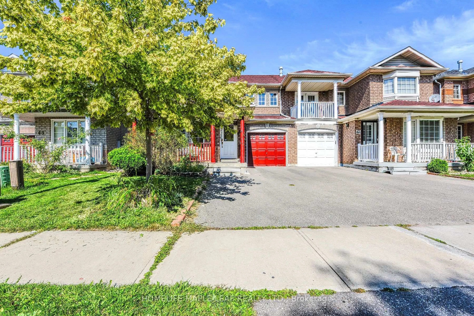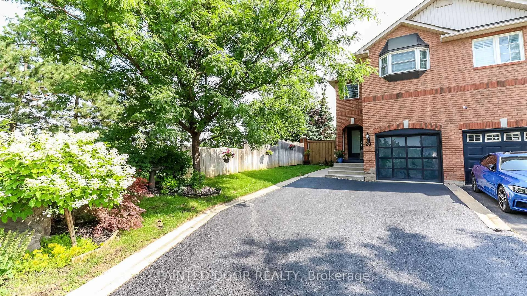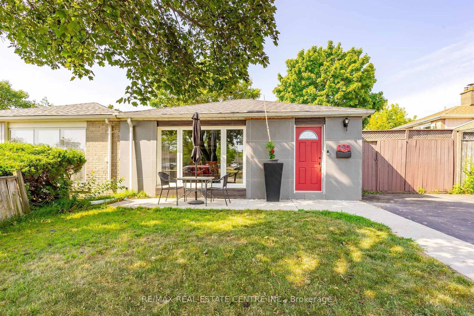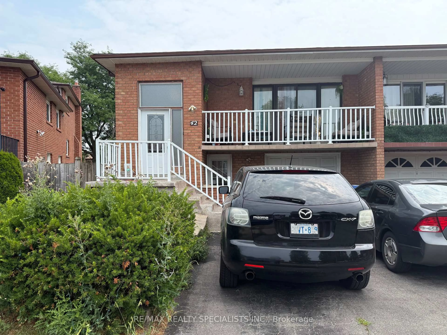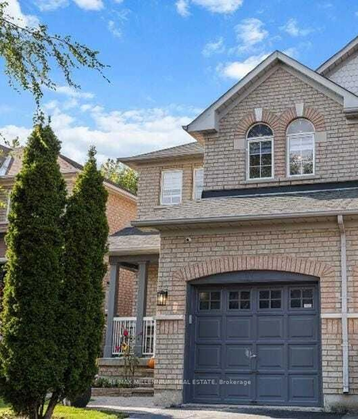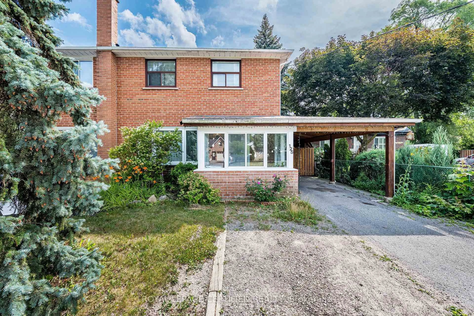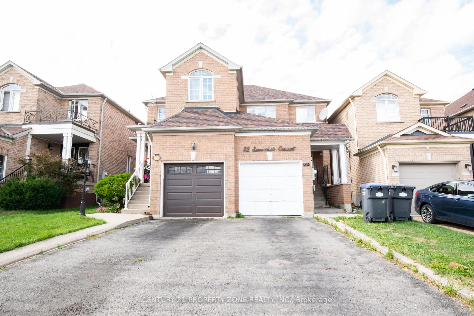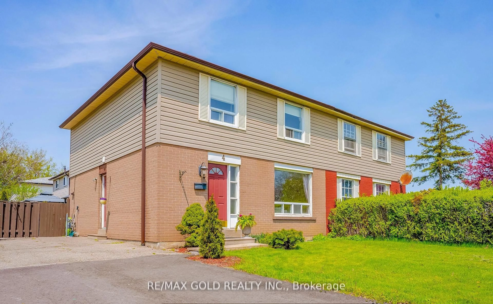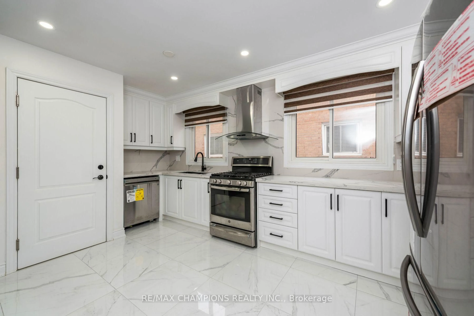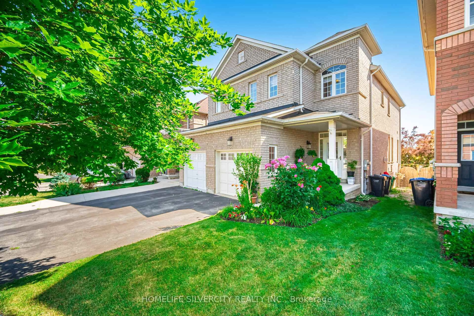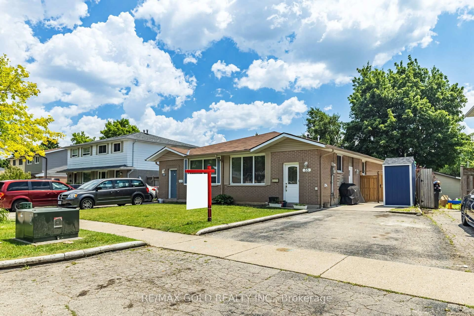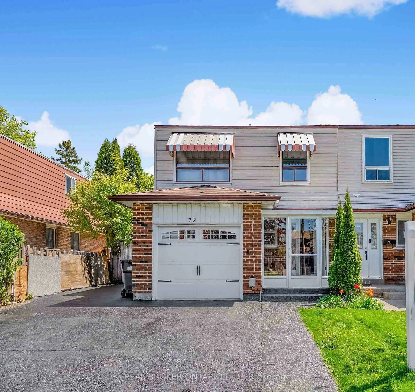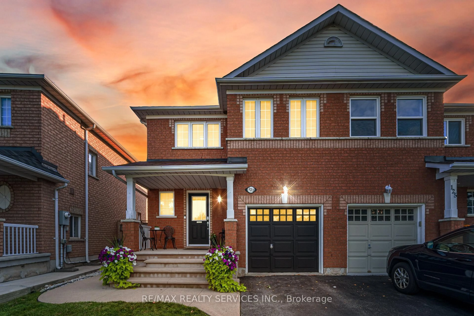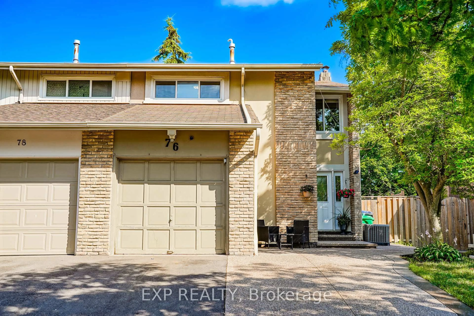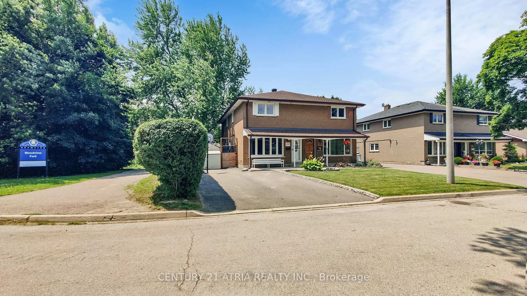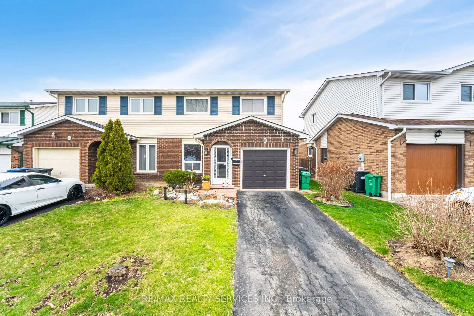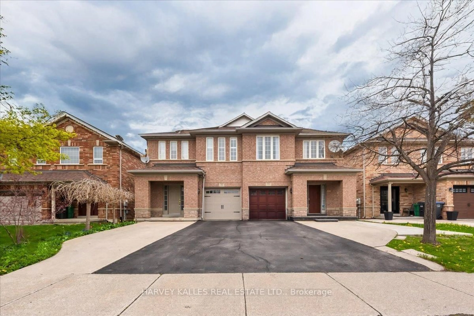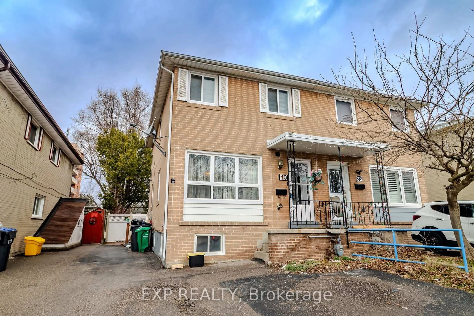6 Winterfold Dr, Brampton, Ontario L6V 3T1
Contact us about this property
Highlights
Estimated valueThis is the price Wahi expects this property to sell for.
The calculation is powered by our Instant Home Value Estimate, which uses current market and property price trends to estimate your home’s value with a 90% accuracy rate.Not available
Price/Sqft$701/sqft
Monthly cost
Open Calculator

Curious about what homes are selling for in this area?
Get a report on comparable homes with helpful insights and trends.
+6
Properties sold*
$840K
Median sold price*
*Based on last 30 days
Description
Welcome to 6 Winterfold Drive - A Fully Renovated 5-Level Backsplit in One of Brampton's Most Desirable Neighbourhoods! This spacious and beautifully updated detached home offers 3+1 bedrooms, 2 full bathrooms, and a smart multi-level layout that provides both functionality and comfort for growing families or first-time buyers. Step inside to discover modern hardwood flooring, a sun-filled open-concept living and dining area, and a newly renovated kitchen featuring stainless steel appliances, quartz countertops, custom cabinetry, and a stylish backsplash perfect for everyday cooking and entertaining. Upstairs, you'll find three generous bedrooms and a luxurious 4-piece bath with heated floors, offering added comfort year-round. The lower levels include a bright family room, an additional bedroom or home office, another full bathroom, and extra living space ideal for extended family or creating your dream media/playroom. This home is loaded with upgrades, including a whole-home air purifier system, updated lighting, fresh neutral paint, and newer windows and roof. The private backyard is finished with high-quality turf, offering a clean, green space without the upkeep ideal for relaxing or entertaining. Located minutes from Highway 410, top-rated schools, parks, transit, shopping, and more - this home checks all the boxes.
Property Details
Interior
Features
Main Floor
Dining
3.71 x 3.58W/O To Patio / Sliding Doors / hardwood floor
Kitchen
6.22 x 2.59Quartz Counter / Double Sink / Breakfast Area
Exterior
Features
Parking
Garage spaces 1
Garage type Built-In
Other parking spaces 2
Total parking spaces 3
Property History
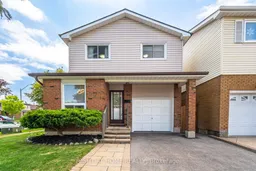 42
42