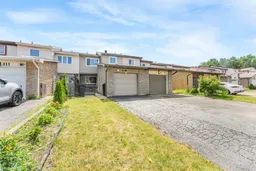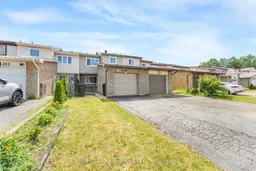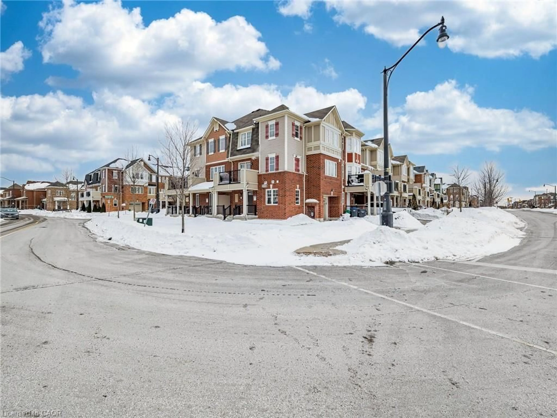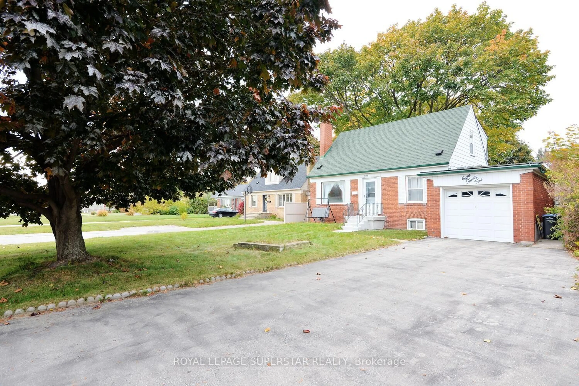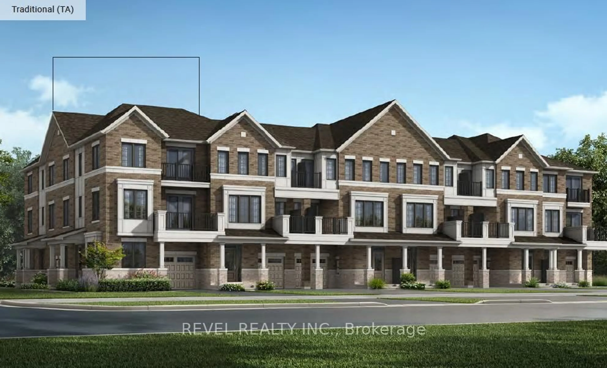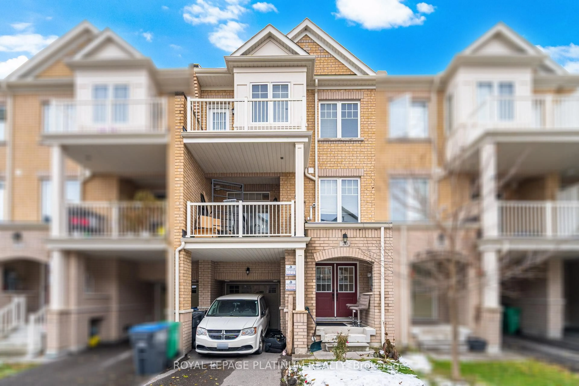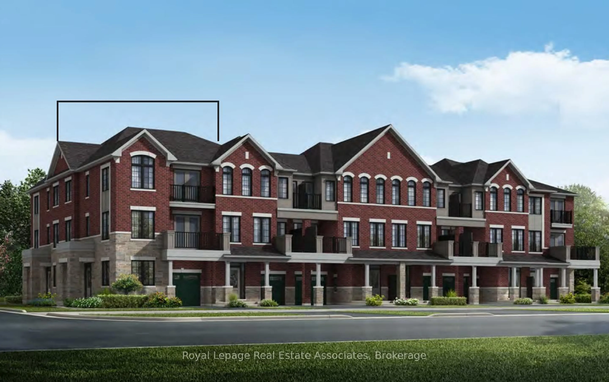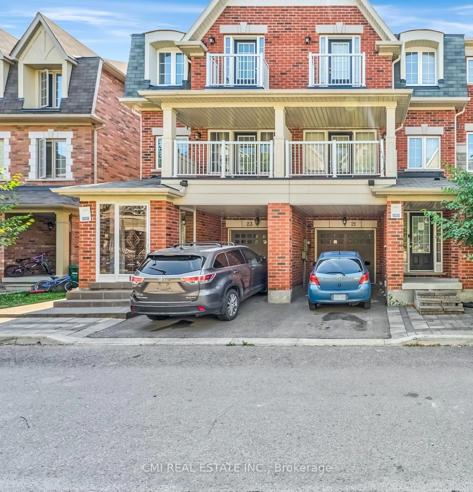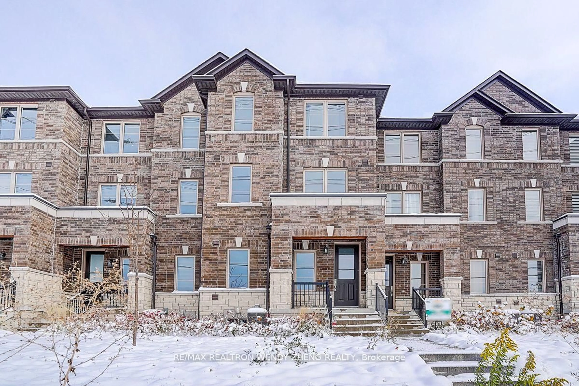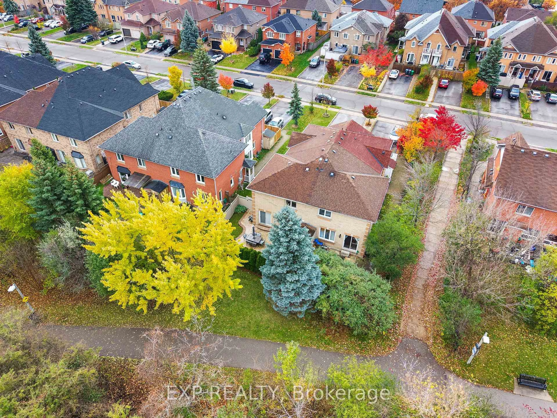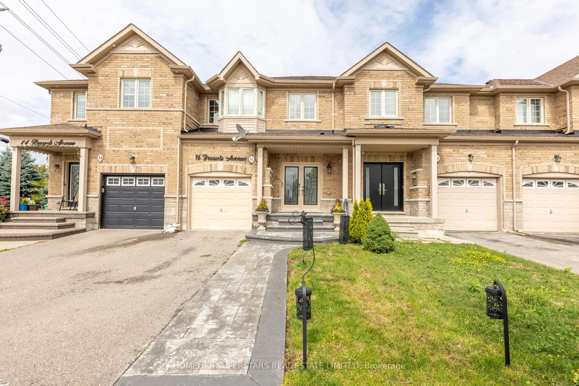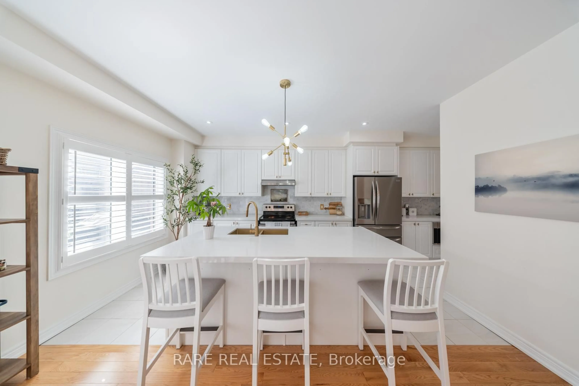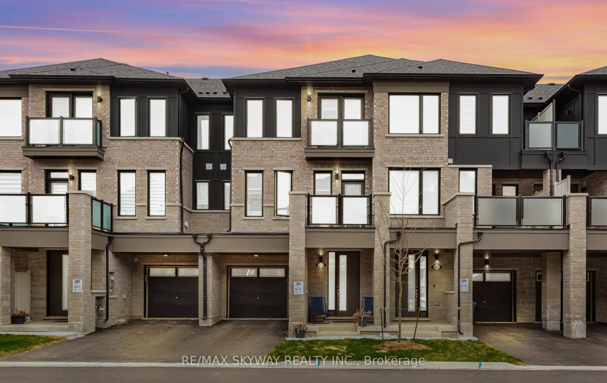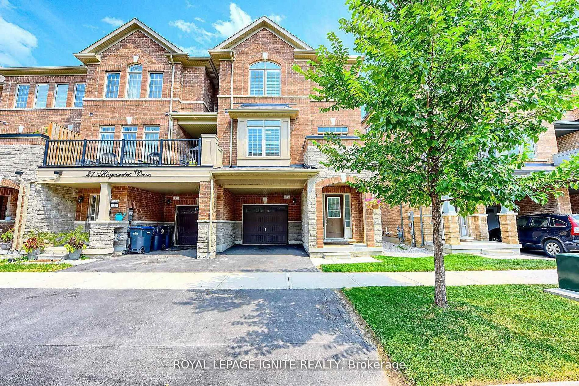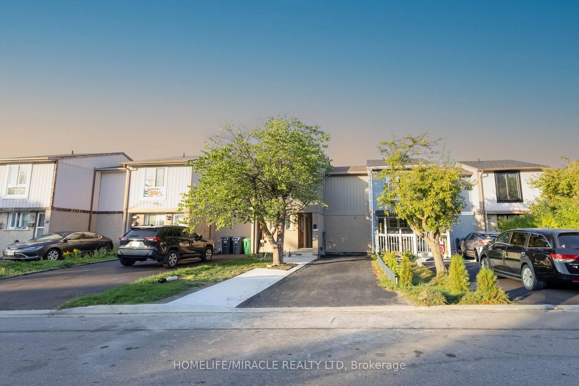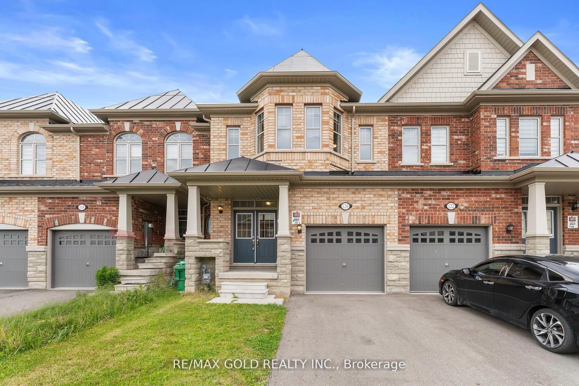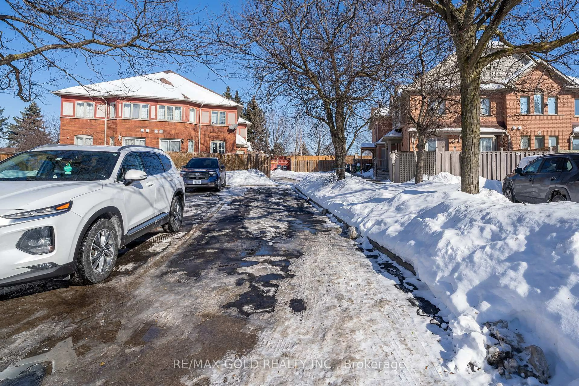Welcome to 113 Greene Drive, a beautiful freehold townhome located in a quiet and family-friendly neighbourhood in Brampton. Perfect for first-time buyers and growing families, this move-in-ready home offers a warm and functional living space ideal for everyday comfort and entertaining. The upgraded kitchen features quartz countertops, luxury vinyl flooring, stainless steel appliances (2023) and ample cupboard space for all your storage needs. The spacious living and dining area features a 8-foot sliding glass door that opens to an extra- deep backyard complete with a deck and gazebo. Upstairs, the primary bedroom impresses with a double-door entry and wall-to-wall closets, engineered hardwood flooring. The home also includes upgraded front vinyl siding, garage door and modern light fixtures. Additional updates include enhanced attic insulation (2023), Brand-new shingles installed (2025) and several smart switches throughout the home which can be controlled or automated by your preferred smart home assistant. Conveniently situated near schools, parks, public transit, major highways, and shopping amenities, this is a fantastic opportunity to own a well maintained home in a desirable location.
Inclusions: Stainless Steel Refrigerator, Stainless Steel Stove, Stainless steel Stove Dishwasher, Microwave / Hoodfan, Washer, Dryer, Gazebo, Light fixtures
