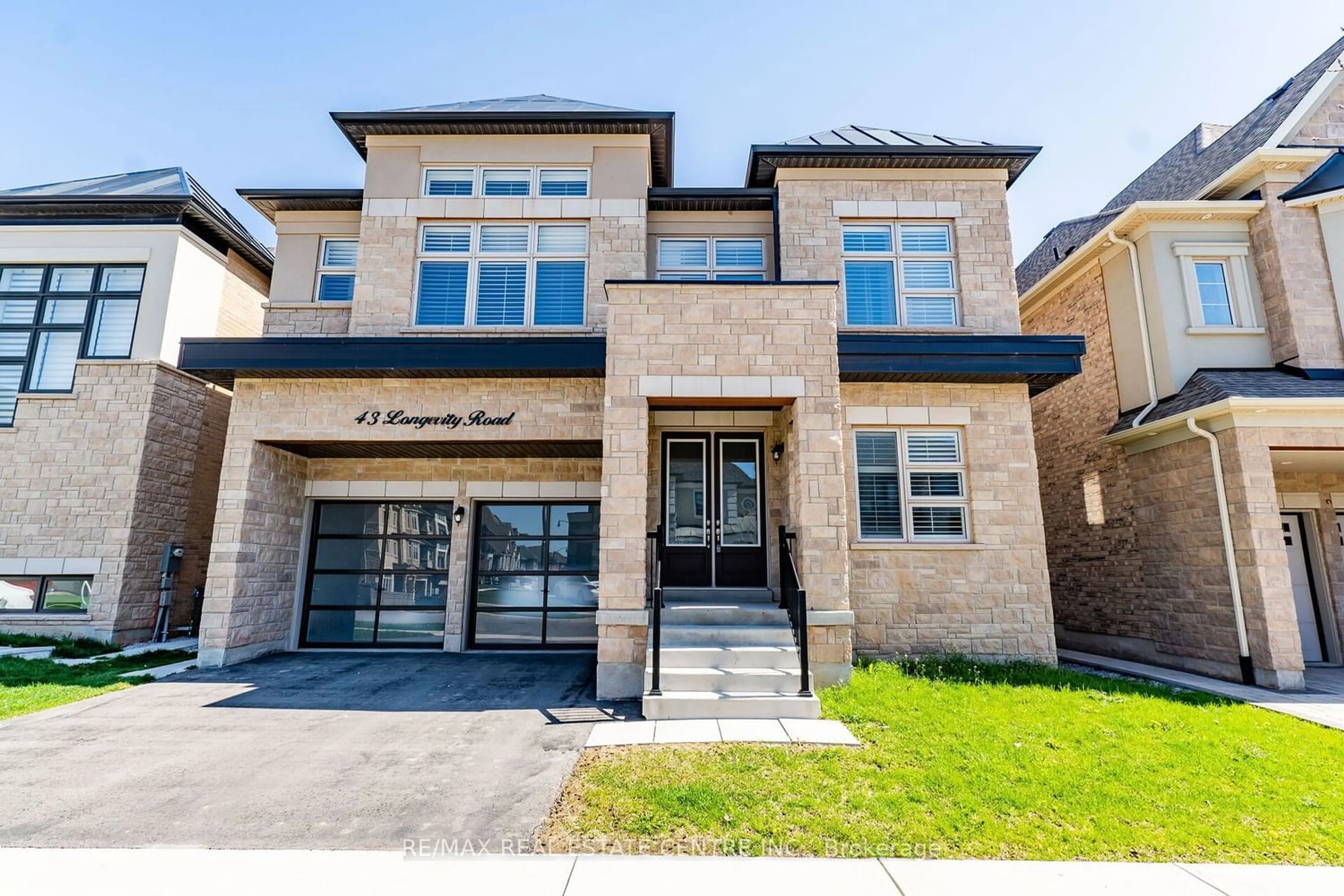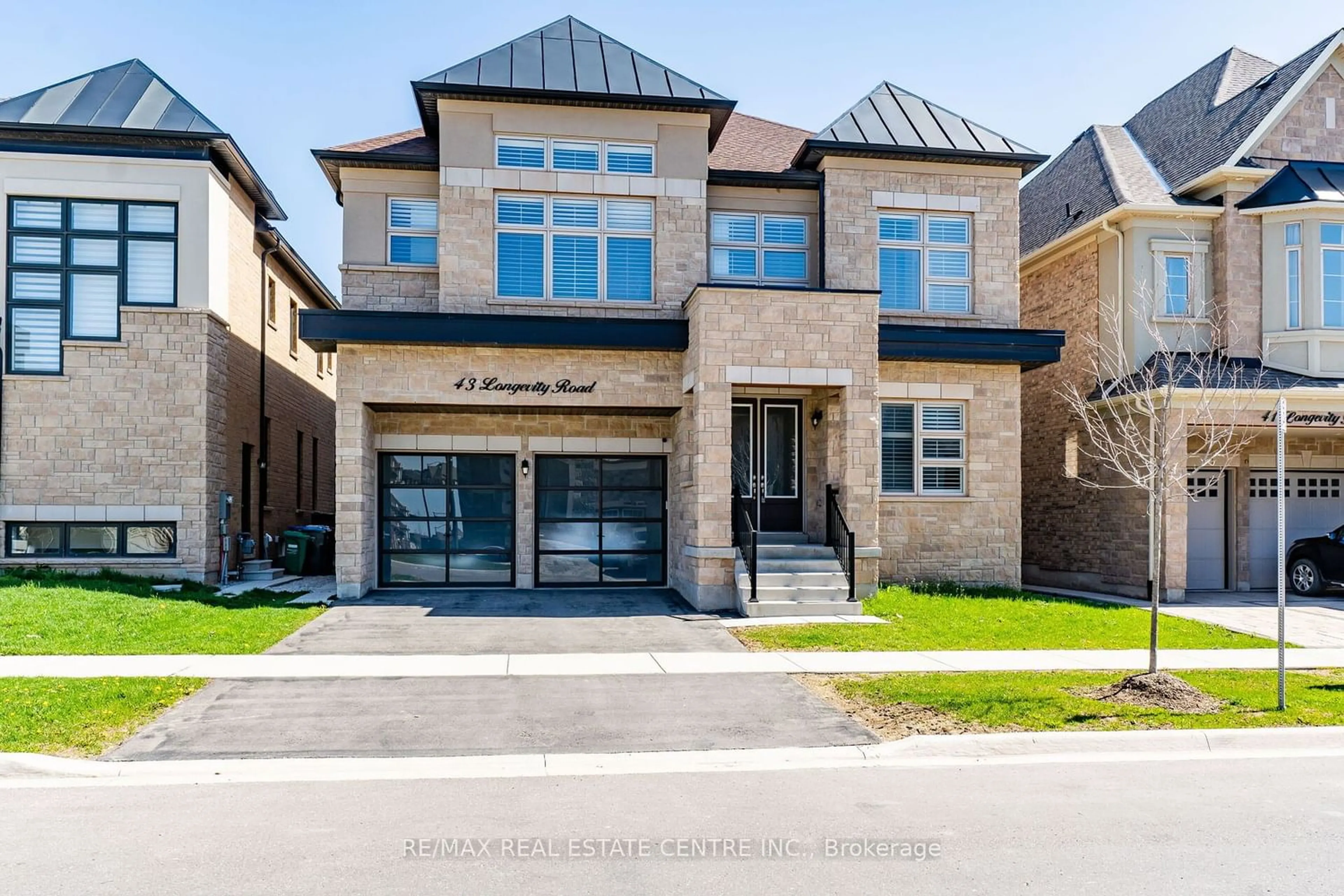43 Longevity Rd, Brampton, Ontario L6X 5P3
Contact us about this property
Highlights
Estimated ValueThis is the price Wahi expects this property to sell for.
The calculation is powered by our Instant Home Value Estimate, which uses current market and property price trends to estimate your home’s value with a 90% accuracy rate.$2,492,000*
Price/Sqft-
Days On Market2 days
Est. Mortgage$10,307/mth
Tax Amount (2023)$11,453/yr
Description
***LEGAL SECOND DWELLING*** Live In The Lap Of Exquisite Luxury. One Of The Finest Subdivisions Of Brampton. Sitting On Premium Ravine Lot (4417 SQFT) Built By Regal Crest Homes. D/D Entry Welcomes You Into The Grand Foyer. Main Floor Features 10 Ft Ceilings, Separate Family, Living Rooms & Den. Gourmet Eat In Kitchen With High End Built In Appliances & Pantry. Second Level With 9 Ft Ceilings, 5 Bedrooms Each With Its Own Ensuite Washroom & Walk In Closet. Huge Master Bedroom With Retreat. Tandem Garage. Newly Finished Basement With Two Separate Units. 7 Inches Crown Molding & Smooth Ceilings In The Whole House. 5 Inches Hardwood Floors With 24 X 24 Tiles. All Colonial Baseboards Are 8 Inches In Height. All Doors Are 8 Feet. 200 Amp Electrical Panel -3 Gas Lines - All Windows Have California Shutters.
Property Details
Interior
Features
Main Floor
Kitchen
3.04 x 4.87O/Looks Ravine / Quartz Counter / Pantry
Breakfast
3.16 x 4.87O/Looks Ravine / Centre Island / Porcelain Floor
Living
5.54 x 3.65Hardwood Floor / California Shutters / Window
Family
4.87 x 5.18O/Looks Ravine / Hardwood Floor / California Shutters
Exterior
Features
Parking
Garage spaces 3
Garage type Built-In
Other parking spaces 2
Total parking spaces 5
Property History
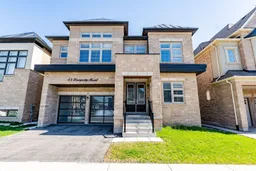 40
40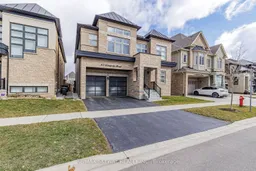 40
40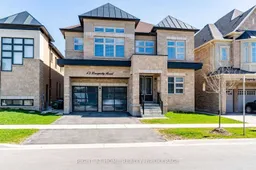 40
40Get an average of $10K cashback when you buy your home with Wahi MyBuy

Our top-notch virtual service means you get cash back into your pocket after close.
- Remote REALTOR®, support through the process
- A Tour Assistant will show you properties
- Our pricing desk recommends an offer price to win the bid without overpaying
