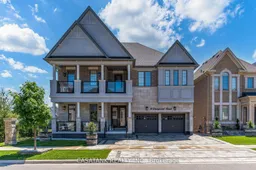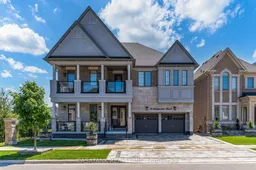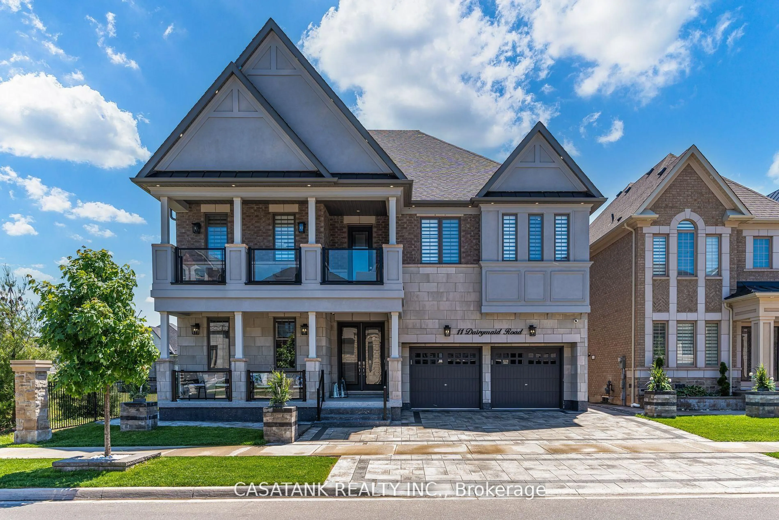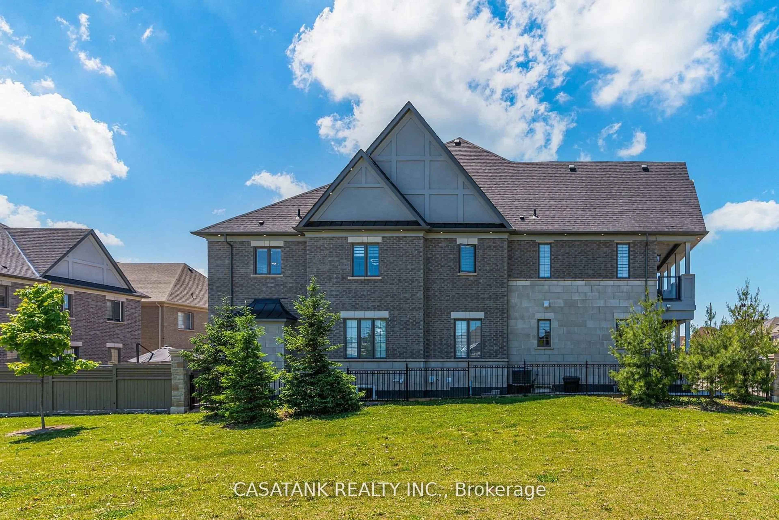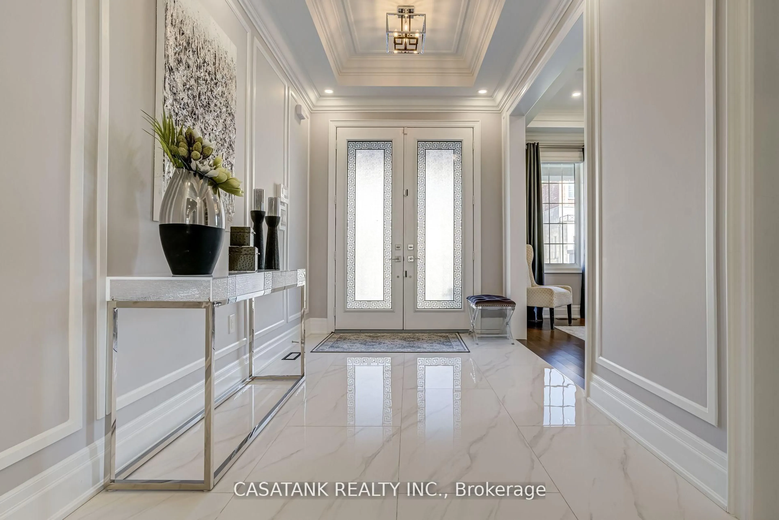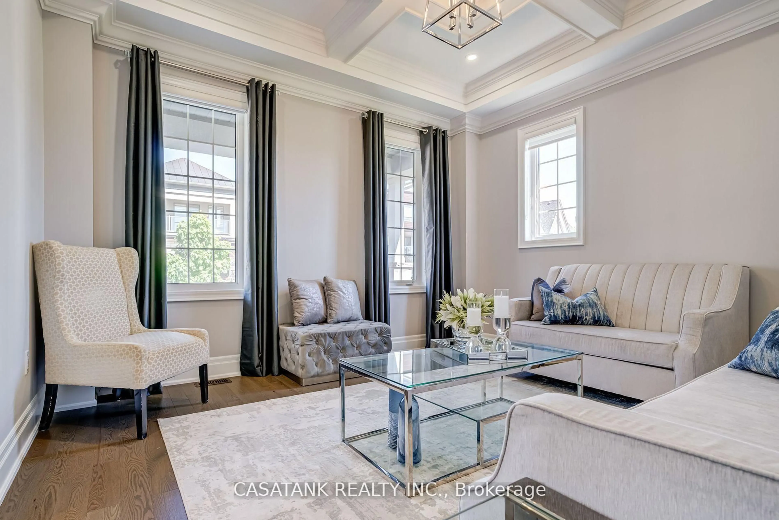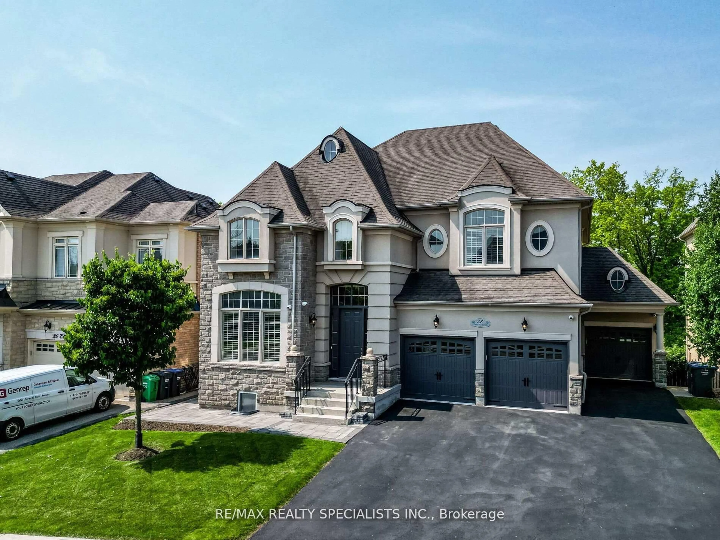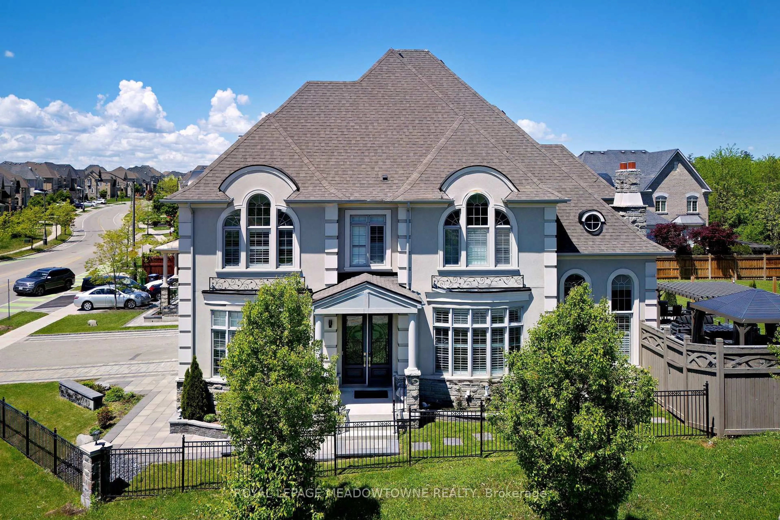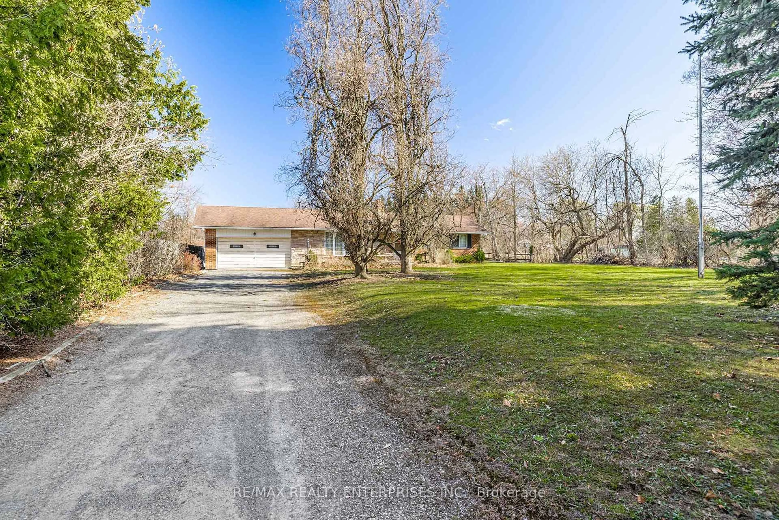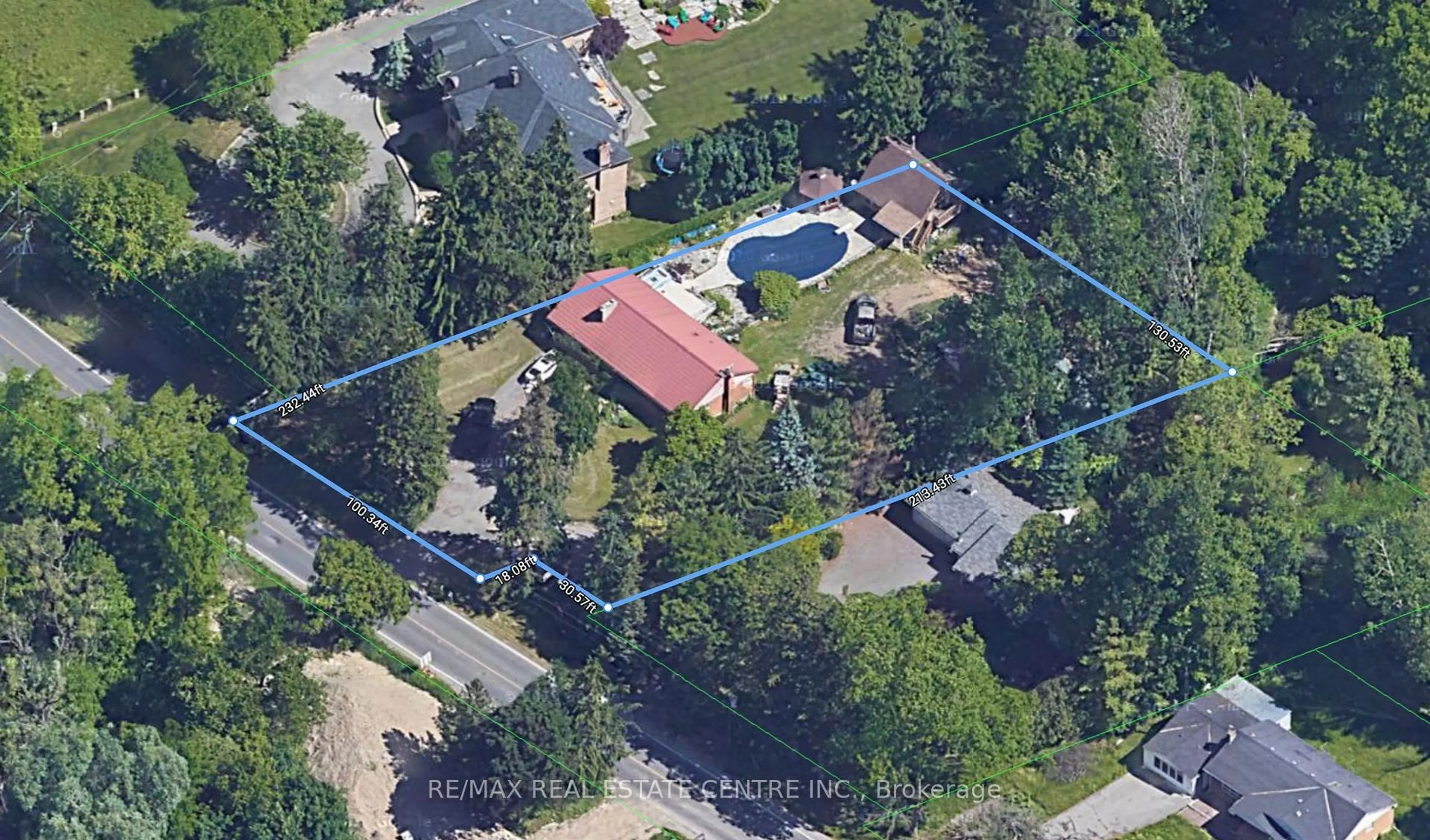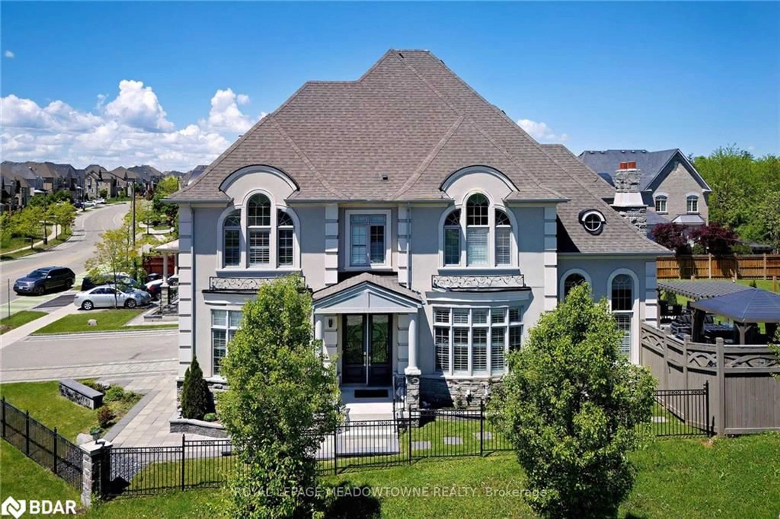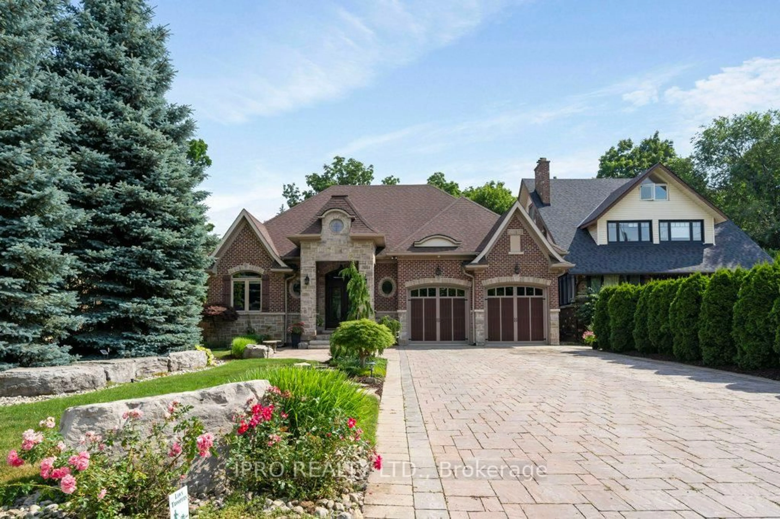11 Dairymaid Rd, Brampton, Ontario L6X 5P6
Contact us about this property
Highlights
Estimated valueThis is the price Wahi expects this property to sell for.
The calculation is powered by our Instant Home Value Estimate, which uses current market and property price trends to estimate your home’s value with a 90% accuracy rate.Not available
Price/Sqft$250/sqft
Monthly cost
Open Calculator

Curious about what homes are selling for in this area?
Get a report on comparable homes with helpful insights and trends.
+3
Properties sold*
$1.8M
Median sold price*
*Based on last 30 days
Description
*Legal Basement Apartment* Spectacular One Of A Kind 5 Bedroom 5 Washroom House On A Premium Corner Lot Features Over 7000sq ft Of Living Space. 11ft Ceiling On Main. Unique And Spacious Layout. NW Facing With Lots Of Sunlight And Windows. Over $500K Spent On Renovations. Brand New Kitchen, Washrooms, Wainscoting, Custom Ceilings Throughout, Designer Walls, Built In Closets Throughout, Pot Lights, Upgraded Light Fixtures. Main Floor Has Full Bedroom With Washroom Which Can Be Used As Den Or Office. Spacious Custom Kitchen With Built In S/S Appliances, Custom Pantry, Quartz Counter With Matching Backsplash. Separate Living, Dining, Family, Eat In Kitchen. Perfect For Entertaining. Master Bedroom Features His and Her Closets With Custom Ensuite. Designer Upper Laundry Room With Built In Cabinets. 2nd And 3rd Bedrooms With Jack And Jill Washroom. 4th Bedroom On Upper Can Be Used As A Master Bedroom With Separate Washroom And Closet. Fully Finished Legal Basement Features Basement Apartment And Separate Area For Owner. Basement Apartment With Full Kitchen, Laundry, Separate Entrance, 2 Bedrooms, Full Washroom Plenty of Storage. Owner Side Has A Separate Entrance Which Can Also Be Rented Or Used As In Law Suite Features Full Washroom And Room/Rec Room. Interlock Driveway And Backyard With Custom Planter Design. Custom Garage With Panels And Plenty Of Storage. Double Door Walk Out To Backyard From Kitchen. Enclosed Upper Balcony. Large Covered Porch. Backyard Has A Gas Line. See Attached Link For Matterport Walkthrough Of House.
Property Details
Interior
Features
Main Floor
5th Br
3.96 x 3.35Dining
3.96 x 4.27Family
6.1 x 4.57Kitchen
6.4 x 10.06Exterior
Features
Parking
Garage spaces 2
Garage type Built-In
Other parking spaces 4
Total parking spaces 6
Property History
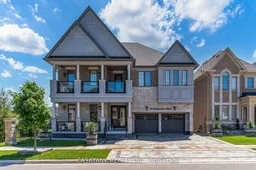 38
38