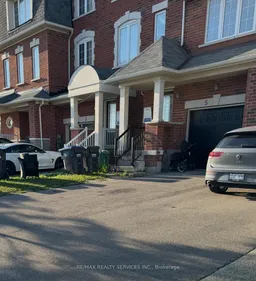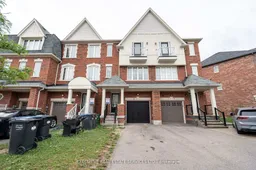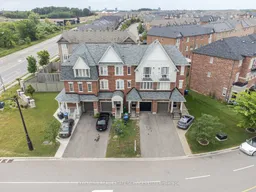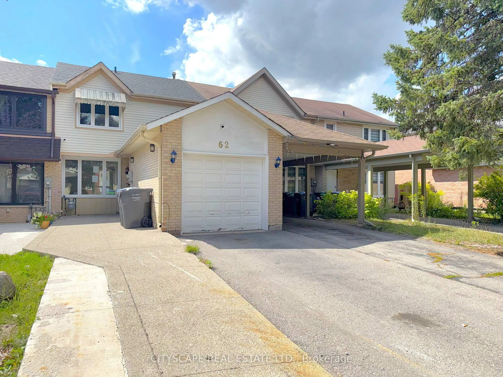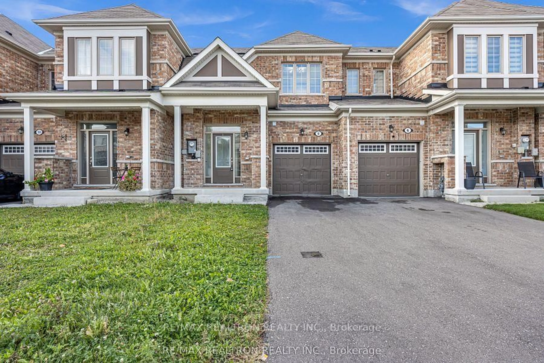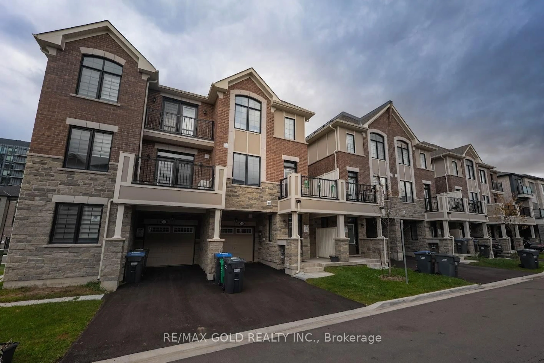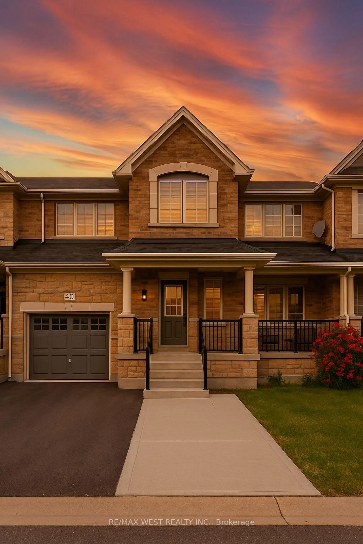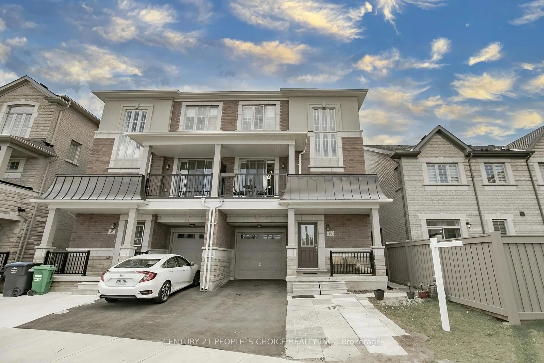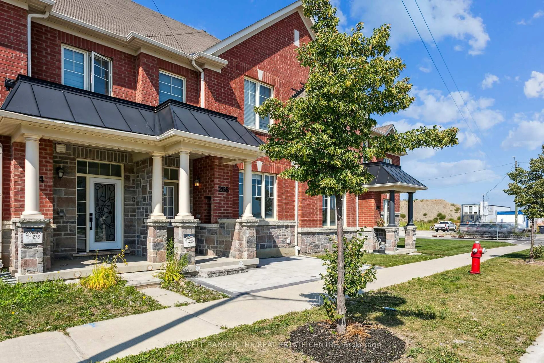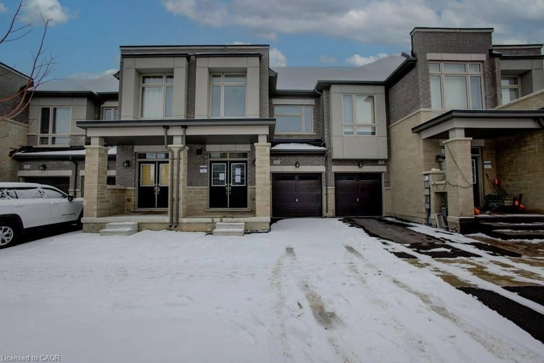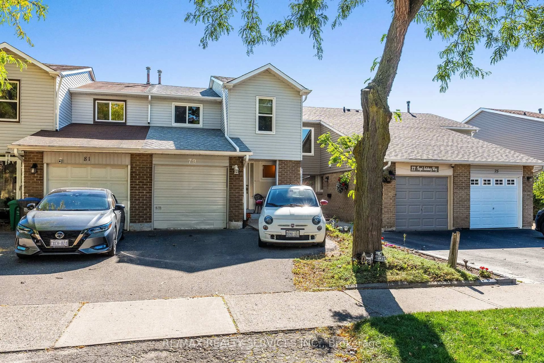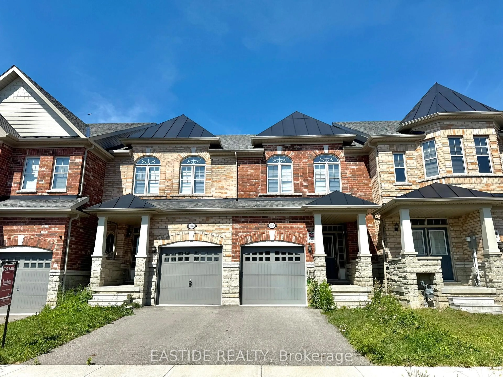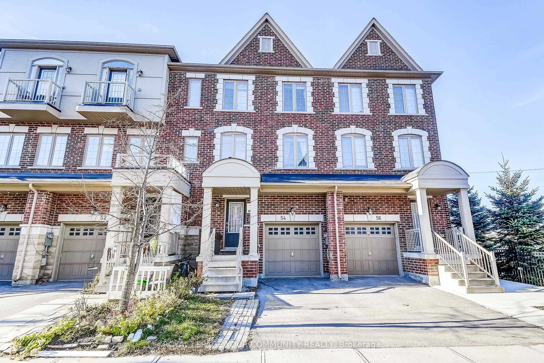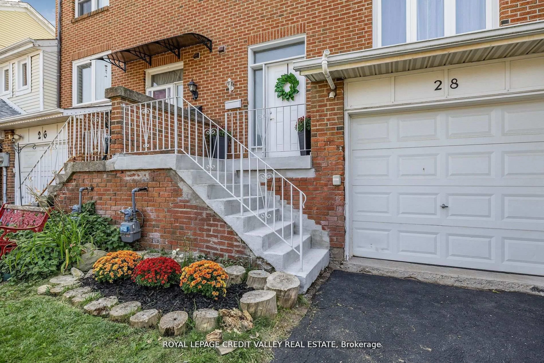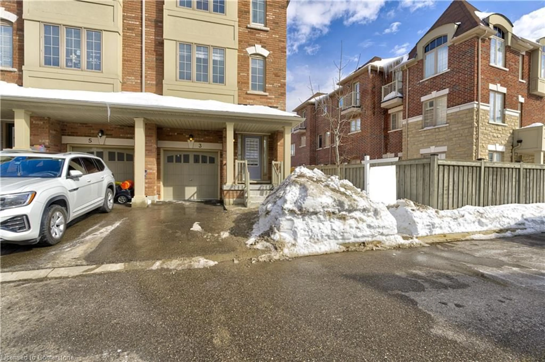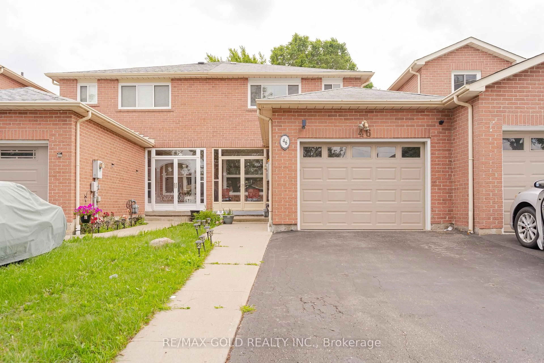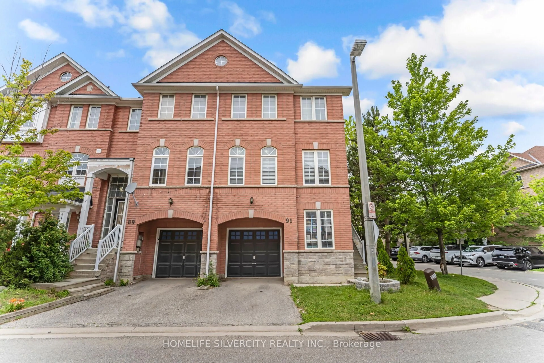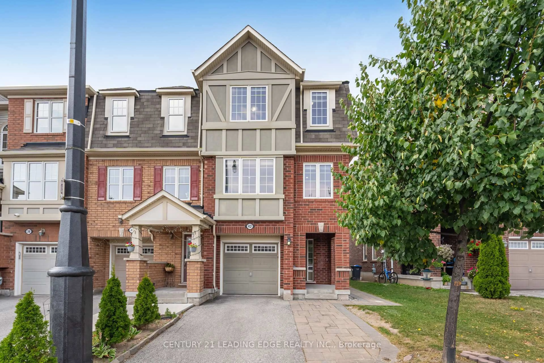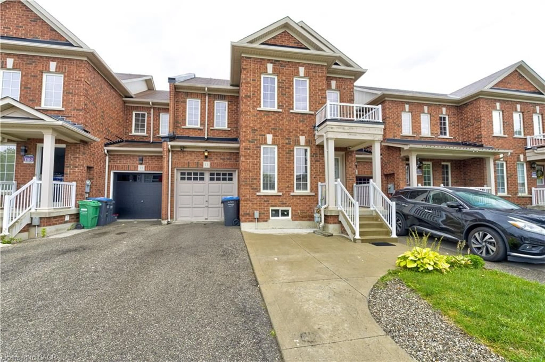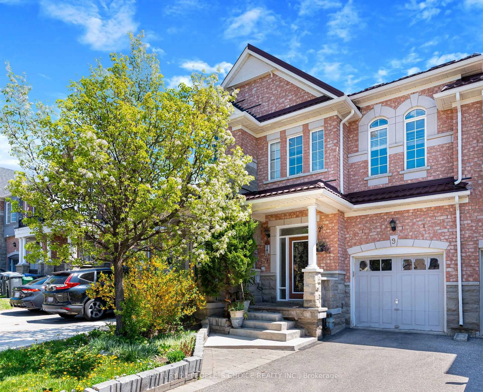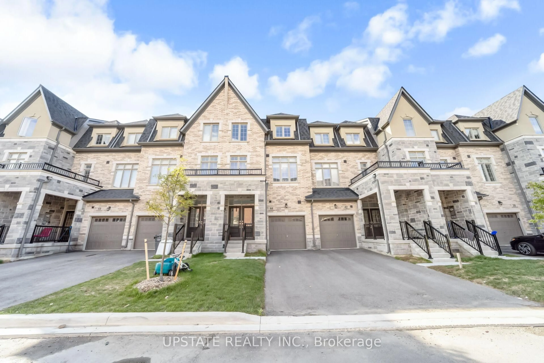This beautifully maintained freehold 3-storey townhouse offers the perfect blend of style, comfort, and convenience. The home features a spacious driveway with ample parking and provides inside access from the garage to the lower level - plus a rare dual entry, giving you the choice of entering through the lower level or the main floor. Step inside to find a bright, open-concept main floor with 9-foot ceilings, pot lights, and large windows that fill the space with natural light. The inviting living room walks out to a generous balcony - ideal for morning coffee or summer BBQs. The modern kitchen boasts stainless steel appliances, a center island with breakfast bar seating, and a cozy eat-in area perfect for family meals. A conveniently located powder room completes this level. Upstairs, the primary bedroom features a walk-in closet and a 4-piece ensuite bath. The two additional bedrooms are spacious and offer plenty of closet storage, along with a second full bathroom for added comfort. The lower level includes a versatile den that can be used as a home office, study area, or easily converted into a fourth bedroom. The garage also provides a rare bonus storage area. Nestled in one of Brampton's most desirable neighborhoods, this home is just steps from grocery stores, banks, schools, restaurants, parks, and trails. Enjoy quick access to Trinity Commons Shopping Centre, Turnberry Golf Club, and Highway 410 - everything you need is right at your doorstep. Perfect for families, professionals, or investors - this is the home you've been waiting for!
Inclusions: Sold as-is, where-is.
