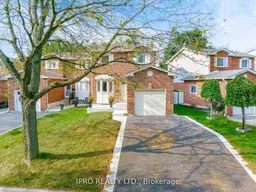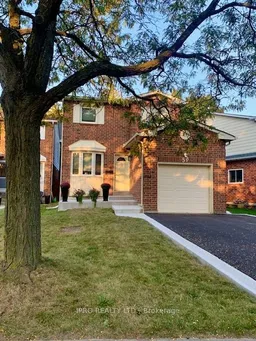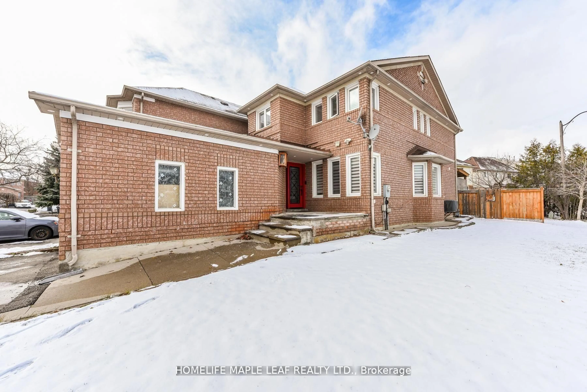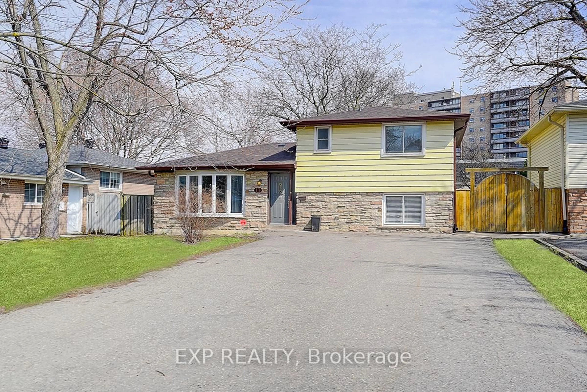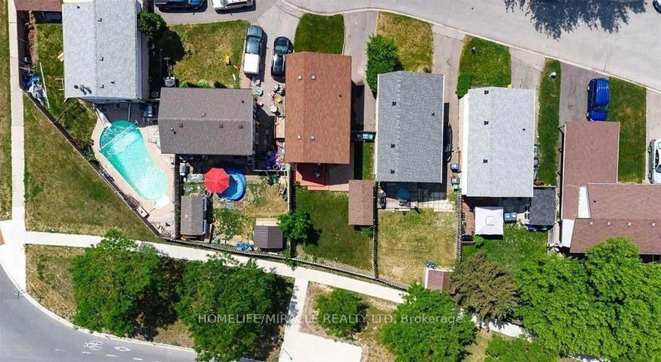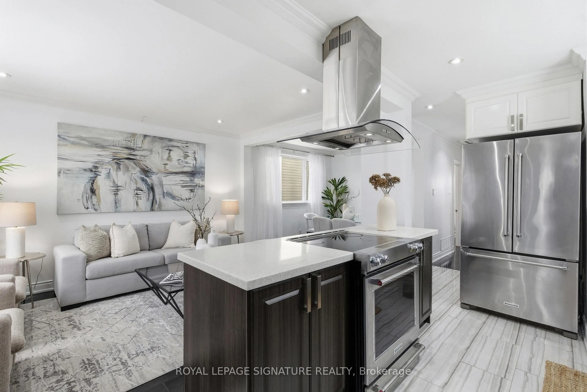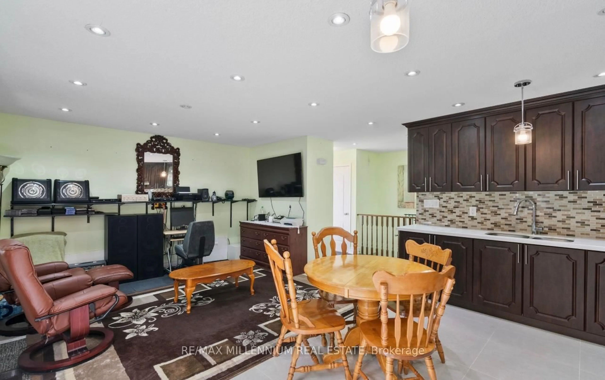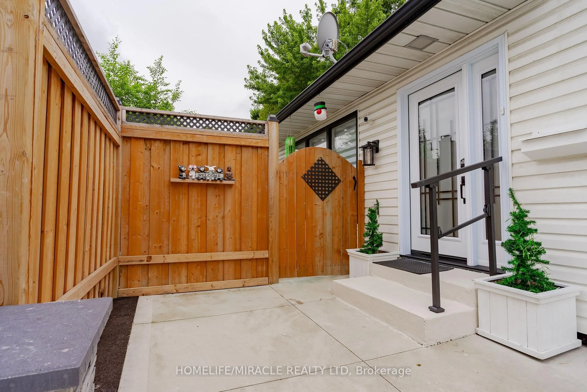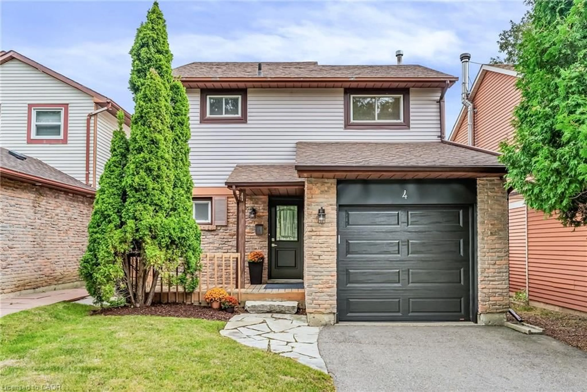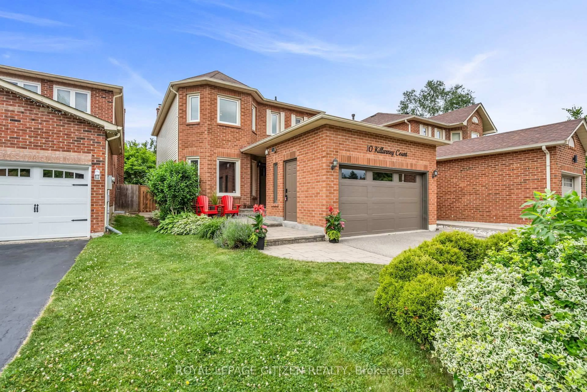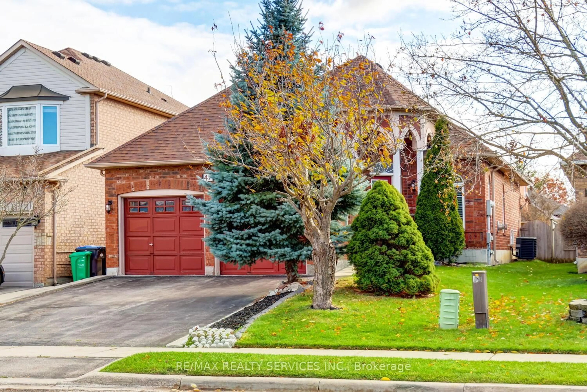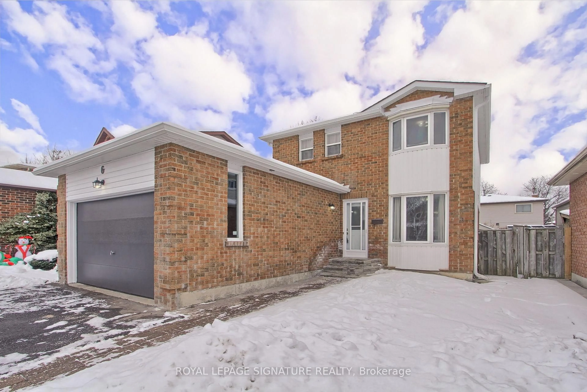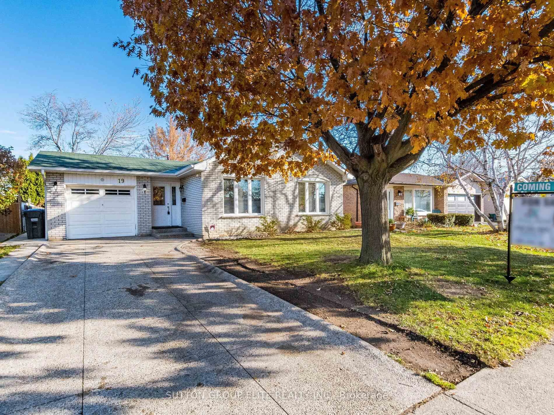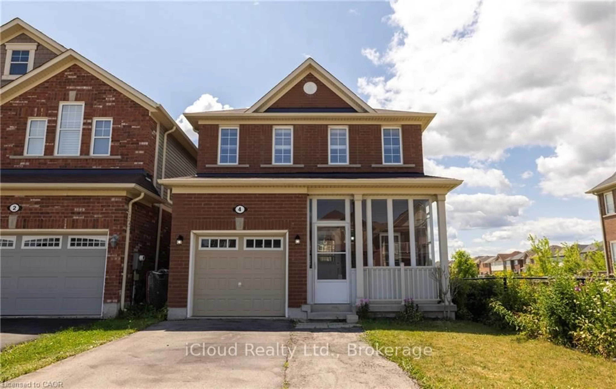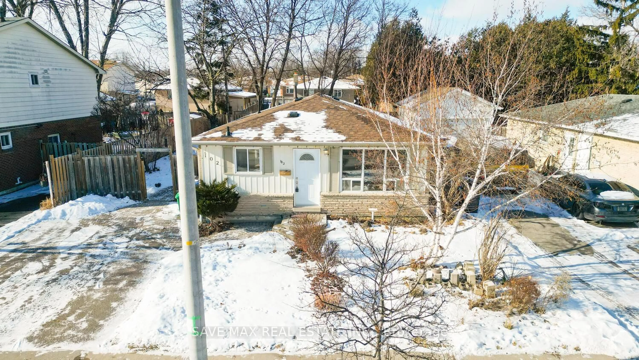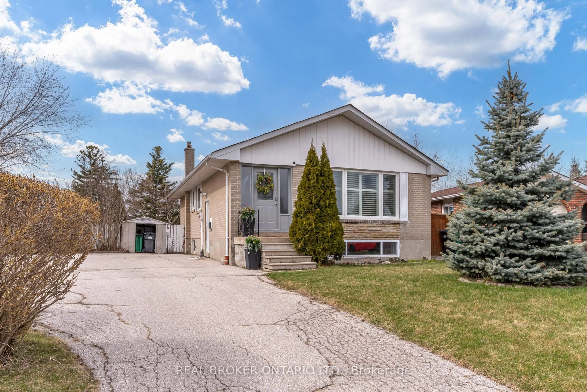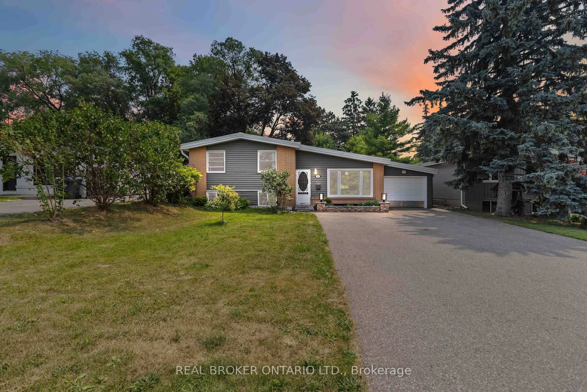A highly desirable Heartlake West community home w/ scenic curb appeal. Equipped with matured trees, shrubs, new driveway, walkways & entrance with plenty of parking spaces. Step inside this beautiful well kept home, offering three full bed. Furnace (2022) with AC Unit (2019). Modern kitchen with S/S appliances, porcelain tile flooring. Bathtub (2024), deck (2024), concrete steps & walkway, roof (2018), fireplace, R.O system, freshly painted. Settle in to this secluded cres directly across from the Lake. Combined living/dining with a full window/sliding door wall that fills space with daily natural light. Master incl a full closet wall and large windows that shower you with sunlight. Large finished theatre area in basement. Plenty of space to add a murphy bed on farthest wall and use as a combined bed/office area. Large unfinished laundry with ample space to design your new second 3pc bath with laundry combo. Plenty of storage. Access to garage. Walk to lake, plazas, schools, gym, library, public transit, parks, nearby hwy 410.
Inclusions: S/S fridge, stove, dishwasher, microwave, washer & dryer, all ELFs and window coverings, fireplace, security system, R.O system.
