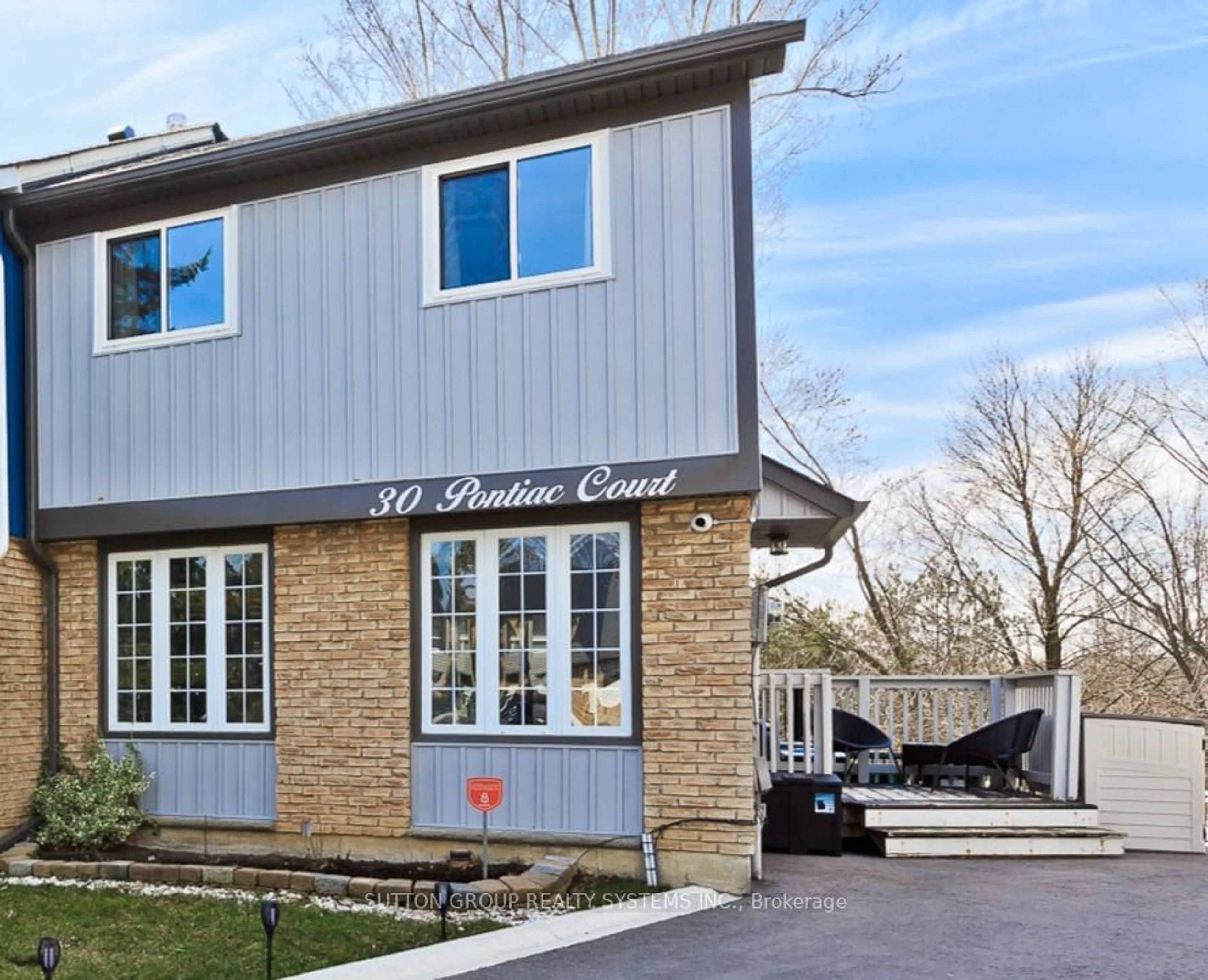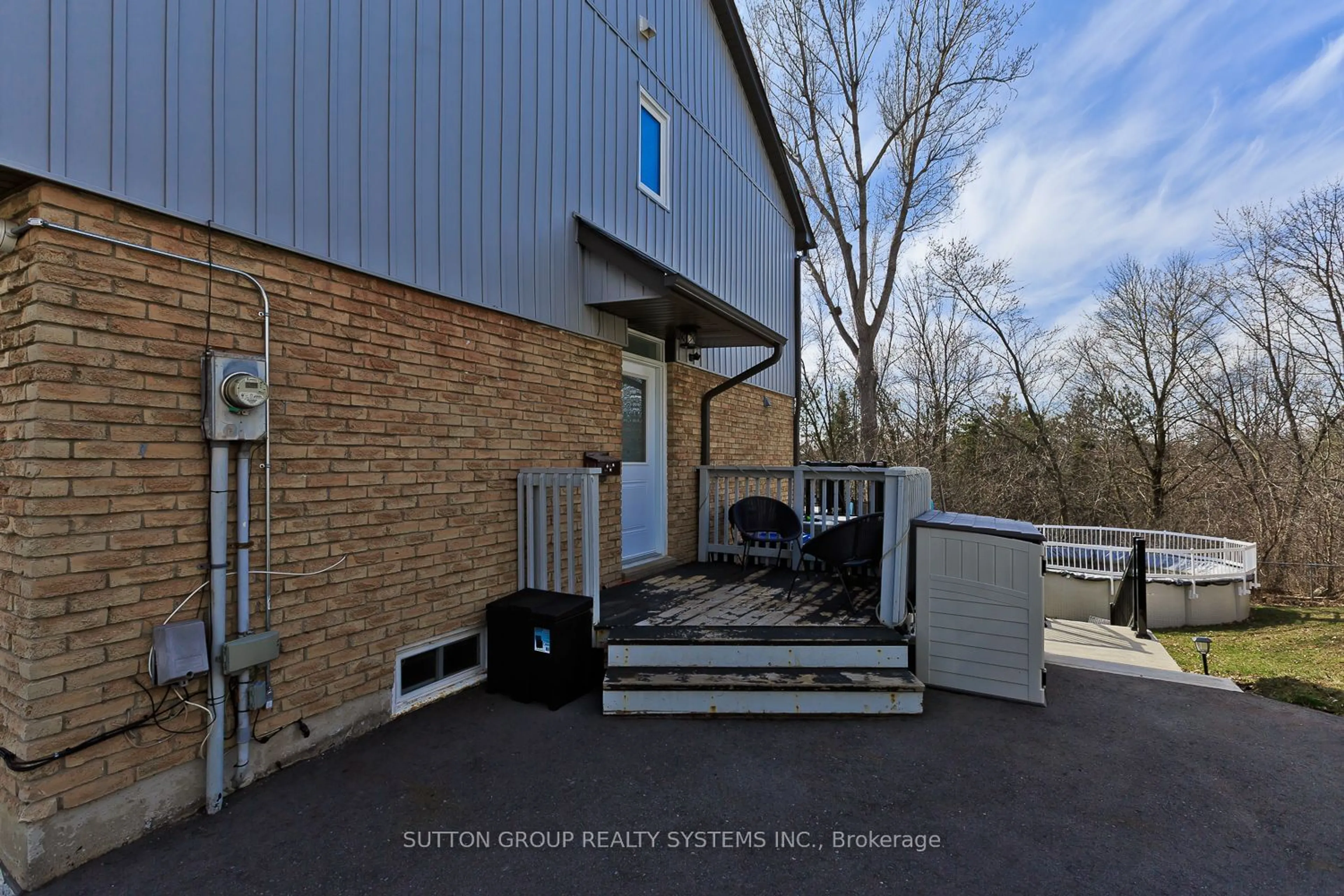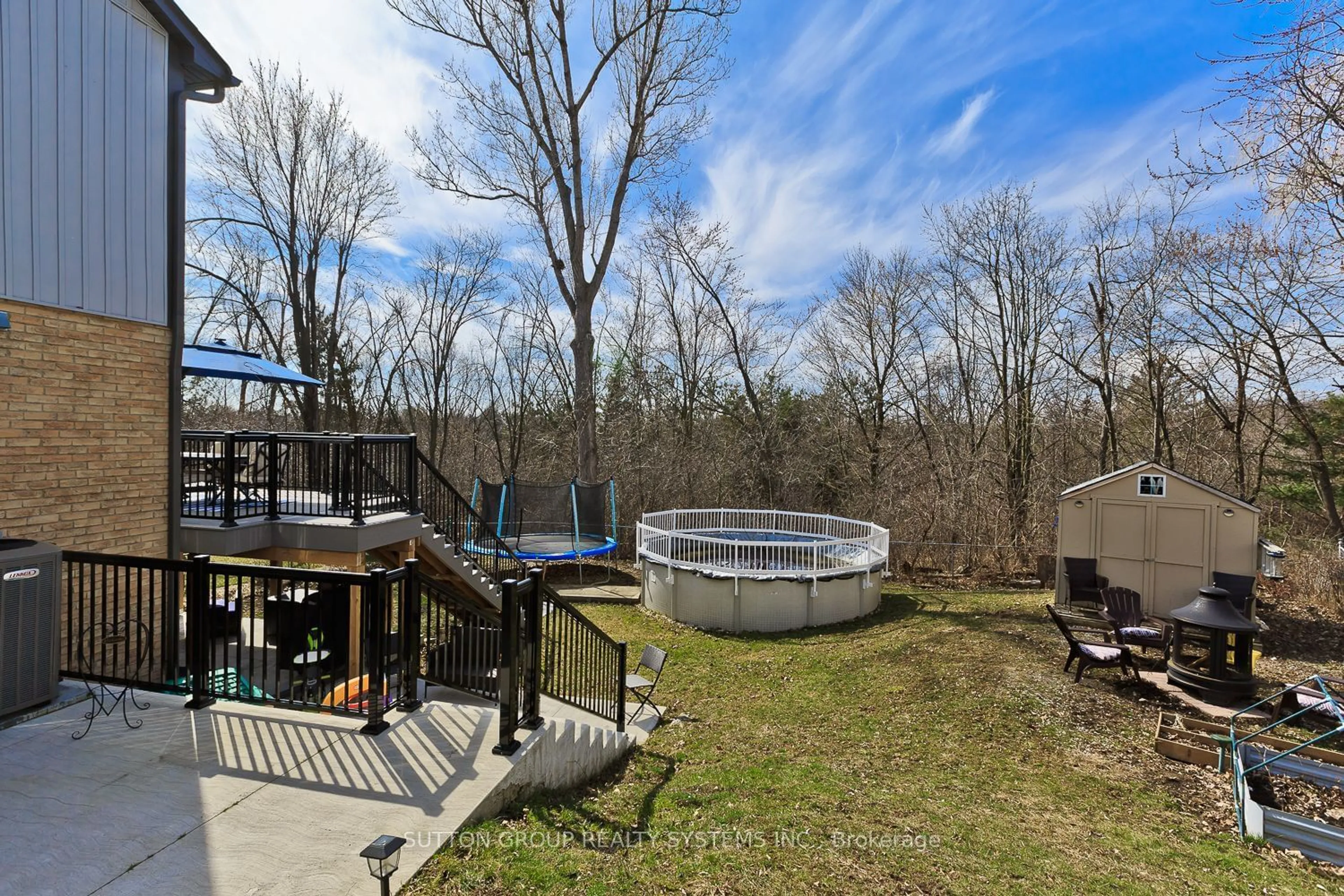30 Pontiac Crt, Brampton, Ontario L6Z 1C1
Contact us about this property
Highlights
Estimated ValueThis is the price Wahi expects this property to sell for.
The calculation is powered by our Instant Home Value Estimate, which uses current market and property price trends to estimate your home’s value with a 90% accuracy rate.$705,000*
Price/Sqft-
Days On Market10 Hours
Est. Mortgage$3,603/mth
Tax Amount (2024)$3,908/yr
Description
Heartlake Ravine Walkout Basement Huge Pie Shaped Yard. Overlooking Private Tree Ravine Located At The End Of A Child Safe Court, Walk To Schools, Park A Few Feet Away. Hardwood Floors On Main Level Family Size Kitchen Walkout To a newly Deck Overlooking Ravine. Stainless Steel Appliances, 3 Good Size Bedrooms, Finished Rec Room With Walkout To Lower Patio. Beautiful oversize Backyard with above grade pool, NO NEIGHBOURS AT THE BACK, Country Living In The City. Backing To Ravine. the massive newly deck and the concrete pattern on the walkout backyard, lots of upgrades through the last 4 years.Furnace, A/C, Humidifier November 2019,Shingles April 2021, Siding, Eaves, Downpipes May 2021, Driveway and Concrete walkway/patio Aug 2021, Back Deck May 2021, Floors Basement and 2nd floor September 2021, 2nd floor bathroom 2018, Front Door June 2021, Kitchen walk-out door April 2023, Above ground pool Summer 2021, AND SO MUCH MOREExtras:Above ground pool Summer 2021, Windows on 2nd floor (3 bedrooms and bathroom) March 2023, Washer/Dryer Replaced in 2020, Stove in Kitchen replaced in 2020, Kitchen walk-out door April 2023, Front Door June 2021, security system.
Property Details
Interior
Features
Main Floor
Breakfast
3.06 x 2.20Hardwood Floor / W/O To Deck / O/Looks Ravine
Living
5.15 x 3.51Hardwood Floor
Kitchen
3.06 x 2.20Hardwood Floor
Exterior
Features
Parking
Garage spaces -
Garage type -
Other parking spaces 3
Total parking spaces 3
Property History
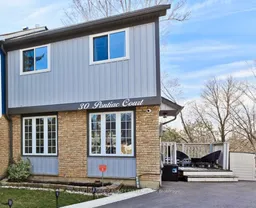 39
39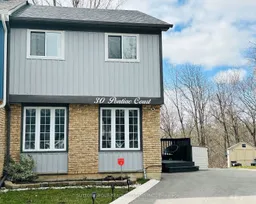 38
38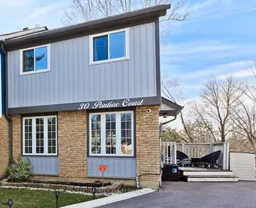 40
40Get an average of $10K cashback when you buy your home with Wahi MyBuy

Our top-notch virtual service means you get cash back into your pocket after close.
- Remote REALTOR®, support through the process
- A Tour Assistant will show you properties
- Our pricing desk recommends an offer price to win the bid without overpaying
