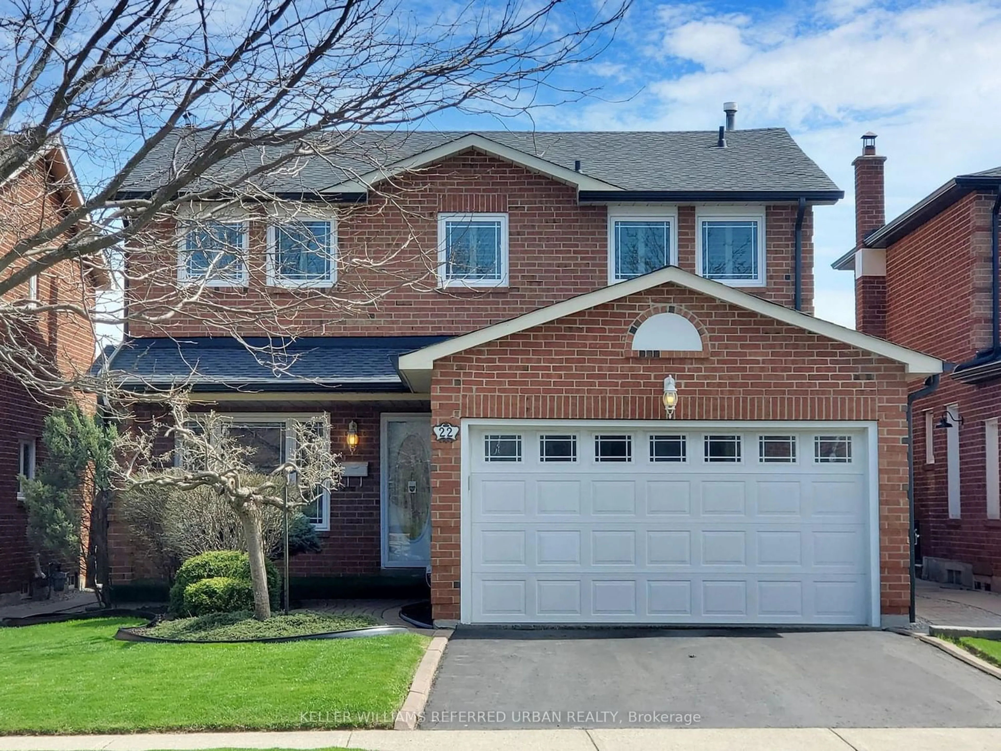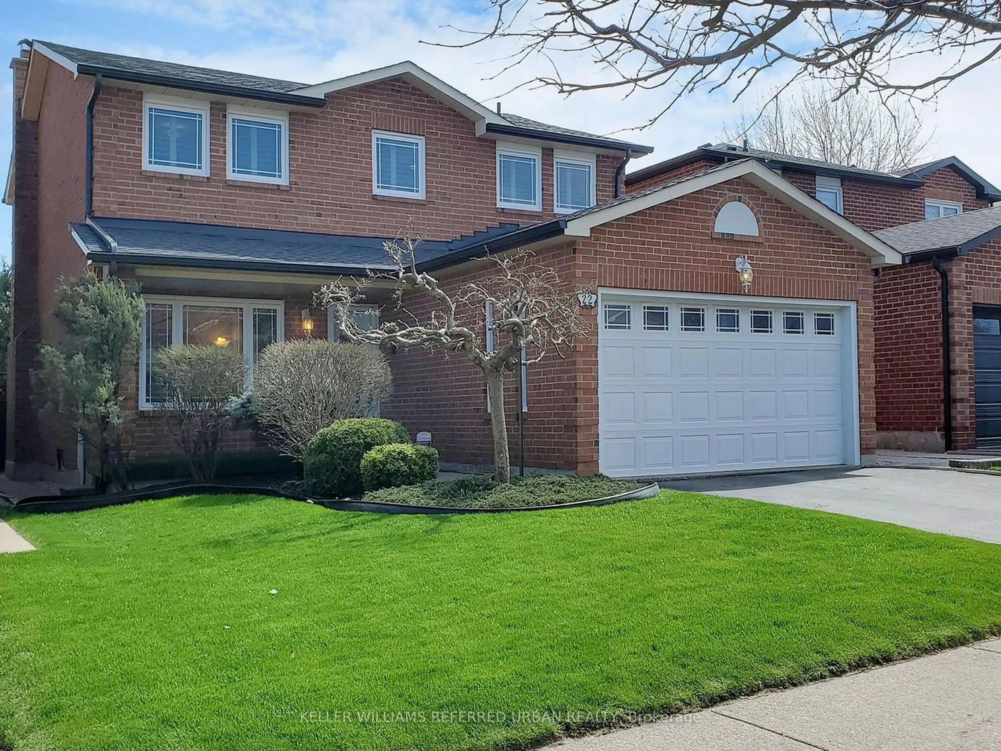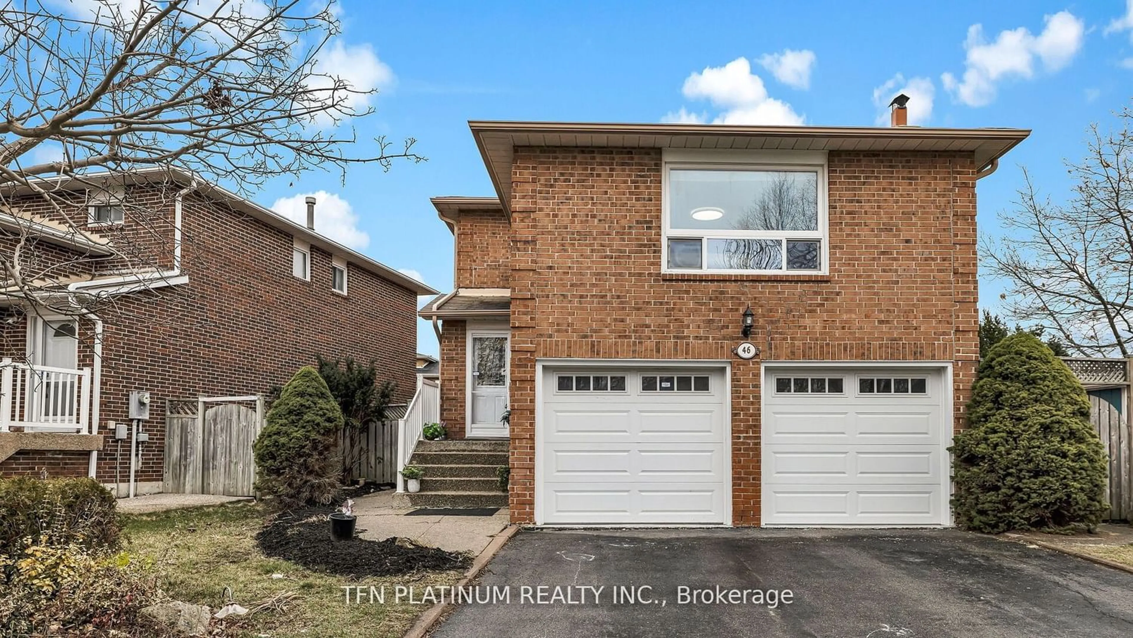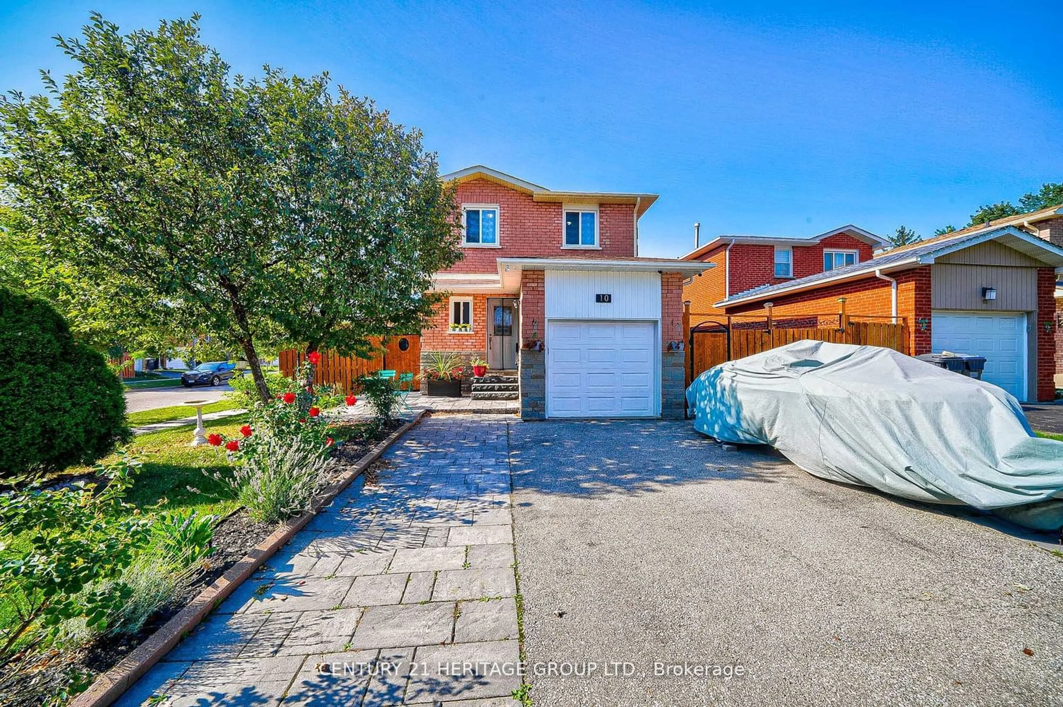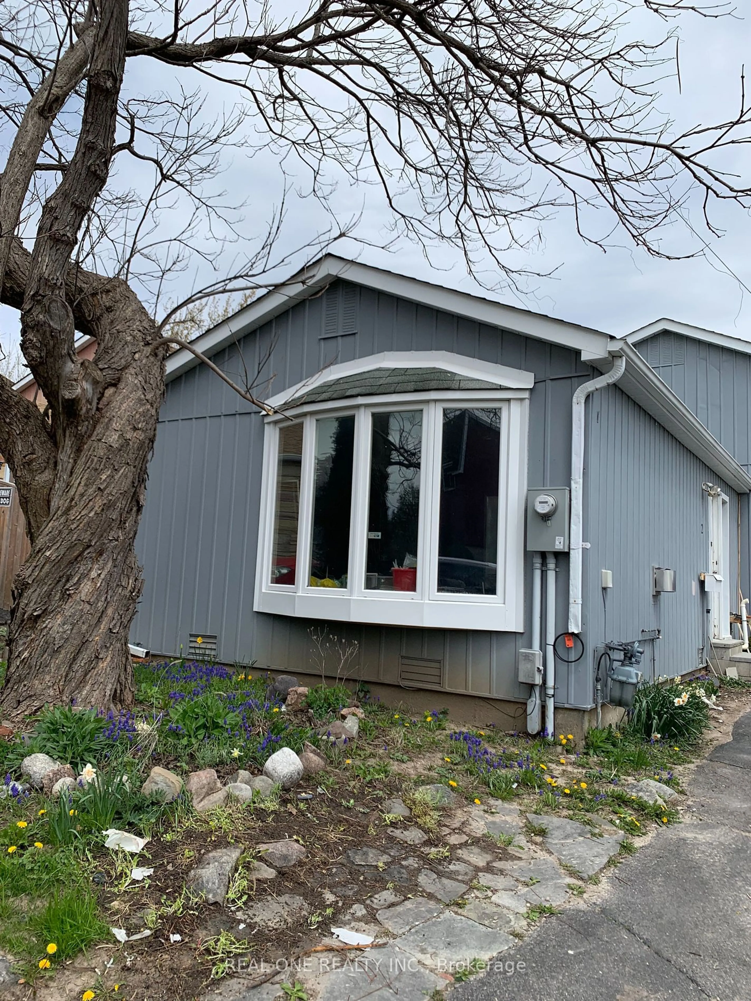22 Berwick Ave, Brampton, Ontario L6Z 3P6
Contact us about this property
Highlights
Estimated ValueThis is the price Wahi expects this property to sell for.
The calculation is powered by our Instant Home Value Estimate, which uses current market and property price trends to estimate your home’s value with a 90% accuracy rate.$1,058,000*
Price/Sqft$562/sqft
Days On Market10 days
Est. Mortgage$5,364/mth
Tax Amount (2023)$5,394/yr
Description
Welcome To Brampton's Finest Family Friendly Community W/The Best Schools & Recreational Facilities. The Home Greets You W/A Plethora Of Living Space, Close To 3400 Sq.Ft. & The Best Finishes. Spacious Living W/Wide Windows O/Looking The Front Porch To Delight Your Most Dear Ones. An Additional Family Room W/A Fireplace & A Generously Sized Dining Area To Host Extended Family Dinners. The Renovated Kitchen With B/I Appliances Boast A Gas Stove, High Speed Hood Fan, Fridge & Super Quiet Dishwasher. Combine This W/A Large Breakfast Area & It's A Perfect Setting For Family Mealtimes! Escape To The 2nd Level With A Larger Than Large Primary Bedroom W/A 4PC Ensuite & Walk-In Closet. 3 Additional Sizeable Bedrooms With Generous Sunlight Fills The Home With Positive Energy. Walk Down To The Recreational Area In The Basement For Family Game Nights And/ Or Experience The Entertainers Delight W/A Full Bar & A Wide Open Space To Mingle. Minutes To Parks, Schools, Shopping& Restaurants.
Property Details
Interior
Features
Main Floor
Living
3.05 x 4.58O/Looks Frontyard / Large Window / Hardwood Floor
Family
2.77 x 4.61O/Looks Backyard / Fireplace / Hardwood Floor
Dining
3.06 x 3.66Large Window / Separate Rm
Kitchen
2.44 x 3.69Granite Counter / Stainless Steel Appl / Backsplash
Exterior
Features
Parking
Garage spaces 2
Garage type Attached
Other parking spaces 2
Total parking spaces 4
Property History
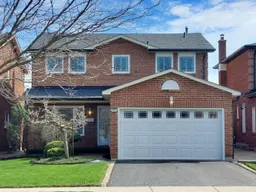 40
40Get an average of $10K cashback when you buy your home with Wahi MyBuy

Our top-notch virtual service means you get cash back into your pocket after close.
- Remote REALTOR®, support through the process
- A Tour Assistant will show you properties
- Our pricing desk recommends an offer price to win the bid without overpaying
